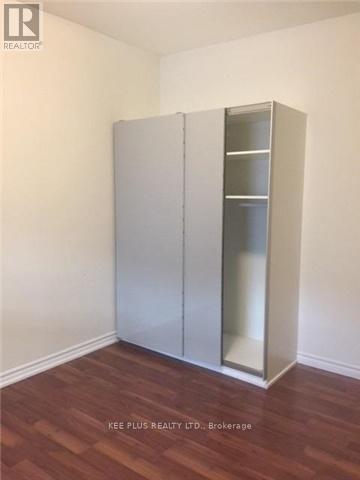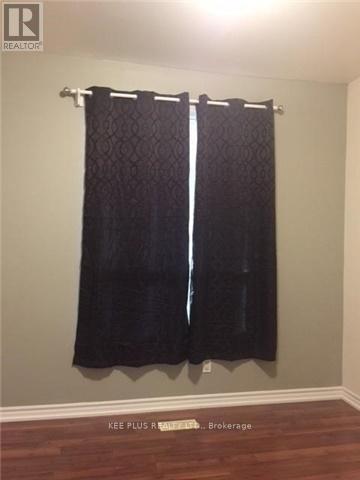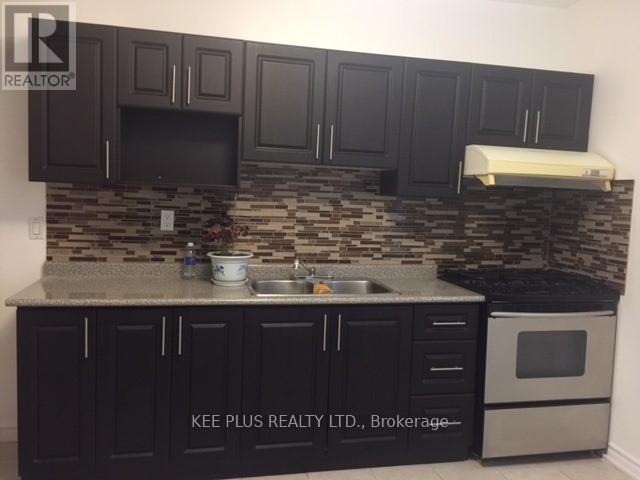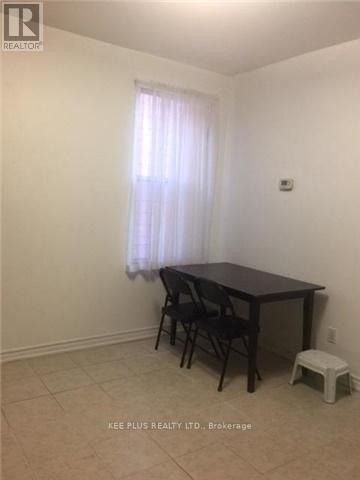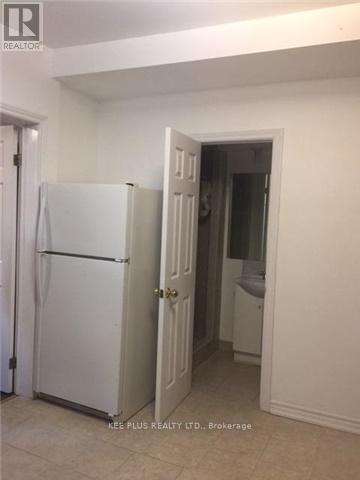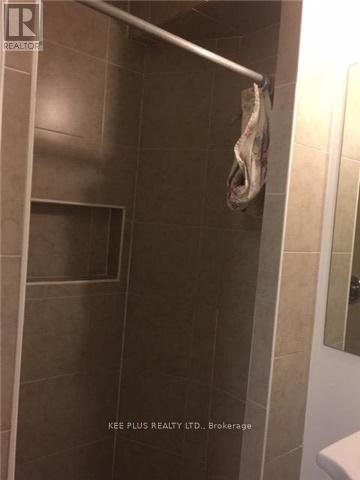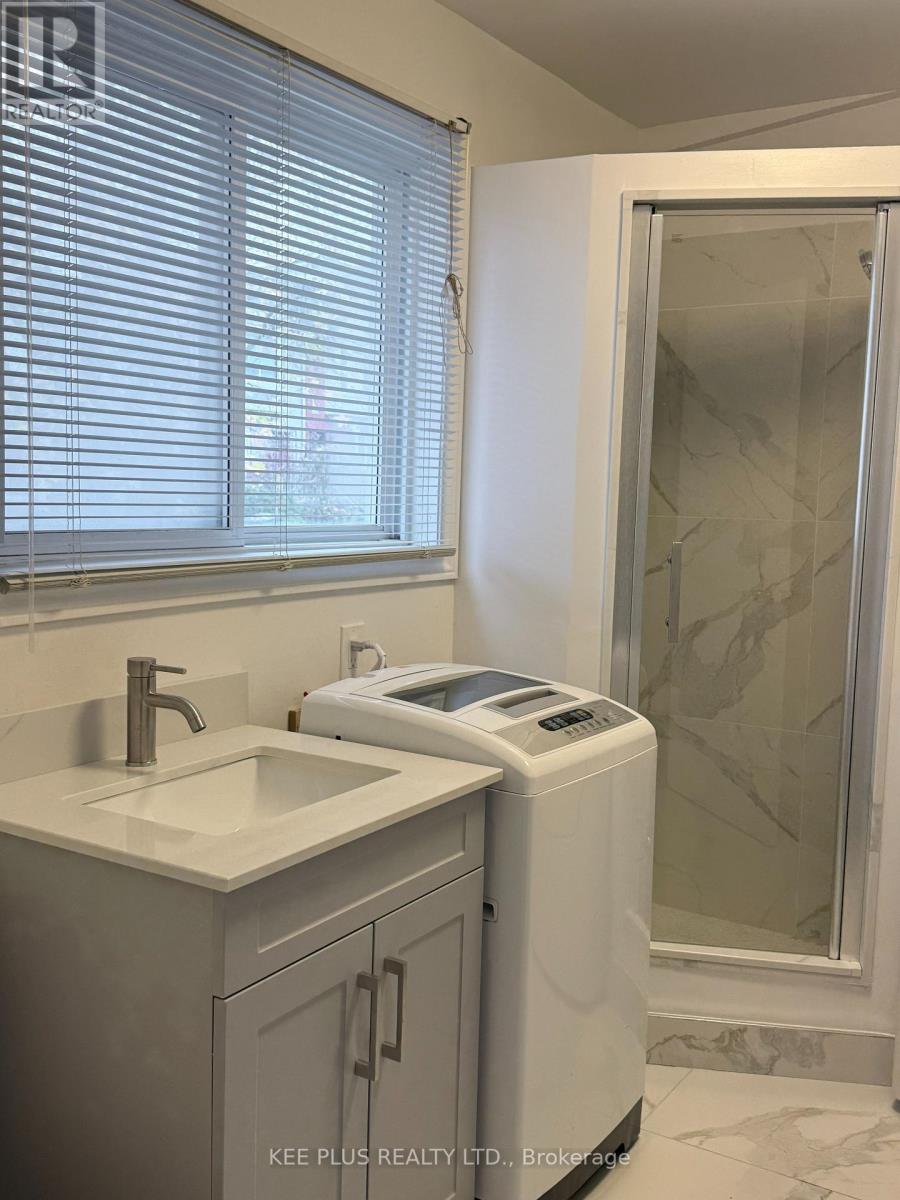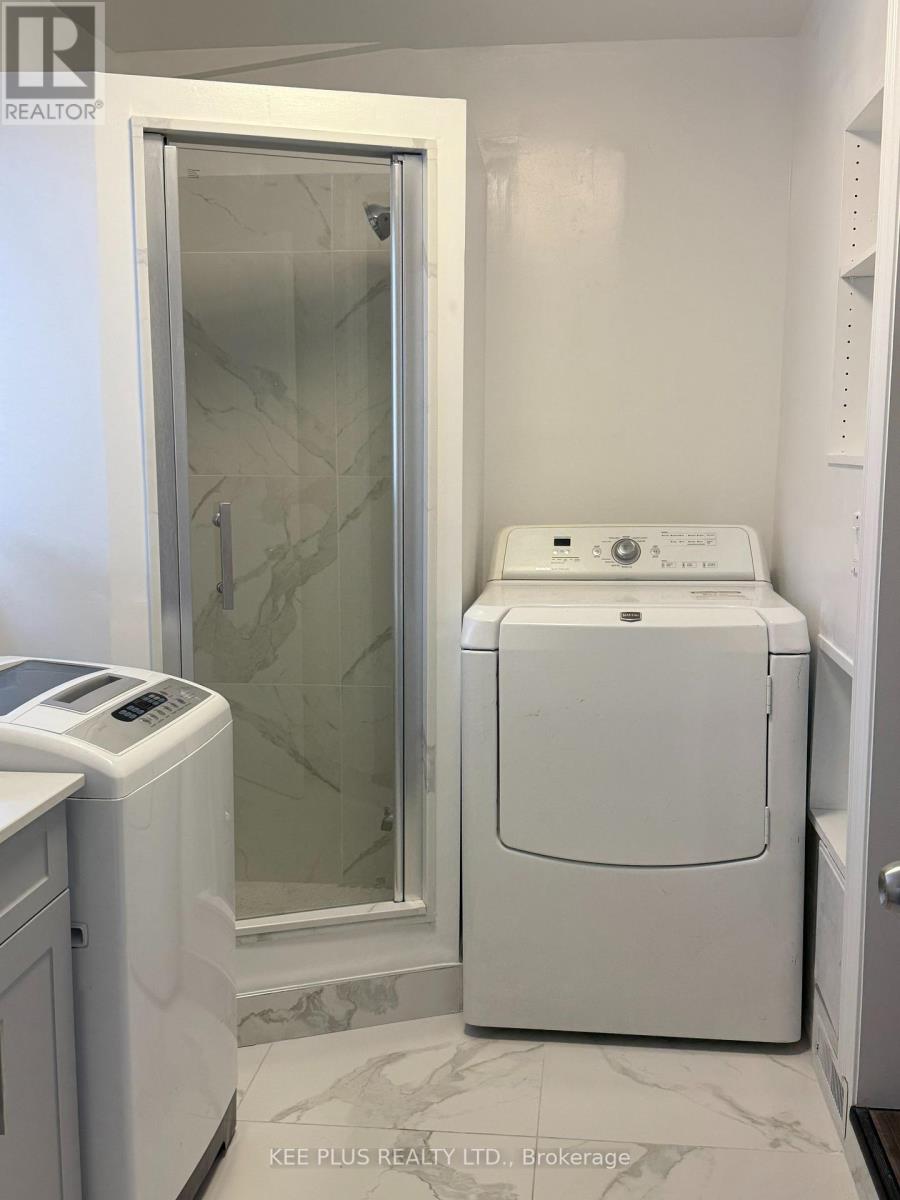49 Marjory Avenue Toronto, Ontario M4M 2Y2
2 Bedroom
2 Bathroom
2,000 - 2,500 ft2
Central Air Conditioning
Forced Air
$2,200 Monthly
On main floor with two bedroom two washroom and laundry. One washroom is new. Quite street, walking distance to Gerrard commercial street. Walking distance to beach and TTC. Utility ( water, gas, hydro) is 30% (id:50886)
Property Details
| MLS® Number | E12546020 |
| Property Type | Single Family |
| Community Name | South Riverdale |
| Features | Carpet Free |
Building
| Bathroom Total | 2 |
| Bedrooms Above Ground | 2 |
| Bedrooms Total | 2 |
| Basement Features | Apartment In Basement |
| Basement Type | N/a |
| Construction Style Attachment | Semi-detached |
| Cooling Type | Central Air Conditioning |
| Exterior Finish | Stucco |
| Foundation Type | Block |
| Heating Fuel | Natural Gas |
| Heating Type | Forced Air |
| Stories Total | 3 |
| Size Interior | 2,000 - 2,500 Ft2 |
| Type | House |
| Utility Water | Municipal Water |
Parking
| Attached Garage | |
| Garage |
Land
| Acreage | No |
| Sewer | Sanitary Sewer |
| Size Depth | 100 Ft |
| Size Frontage | 19 Ft |
| Size Irregular | 19 X 100 Ft |
| Size Total Text | 19 X 100 Ft |
Rooms
| Level | Type | Length | Width | Dimensions |
|---|---|---|---|---|
| Ground Level | Bedroom | 15 m | 12 m | 15 m x 12 m |
| Ground Level | Bedroom 2 | 10 m | 14 m | 10 m x 14 m |
| Ground Level | Living Room | 14 m | 12 m | 14 m x 12 m |
| Ground Level | Kitchen | 15 m | 14 m | 15 m x 14 m |
Utilities
| Electricity | Installed |
| Sewer | Available |
Contact Us
Contact us for more information
Summit Zhao
Broker
Kee Plus Realty Ltd.
220 Royal Crest Crt.,unit 22
Markham, Ontario L3R 9Y2
220 Royal Crest Crt.,unit 22
Markham, Ontario L3R 9Y2
(905) 470-1234
(888) 380-1257
keeplusrealty.ca/

