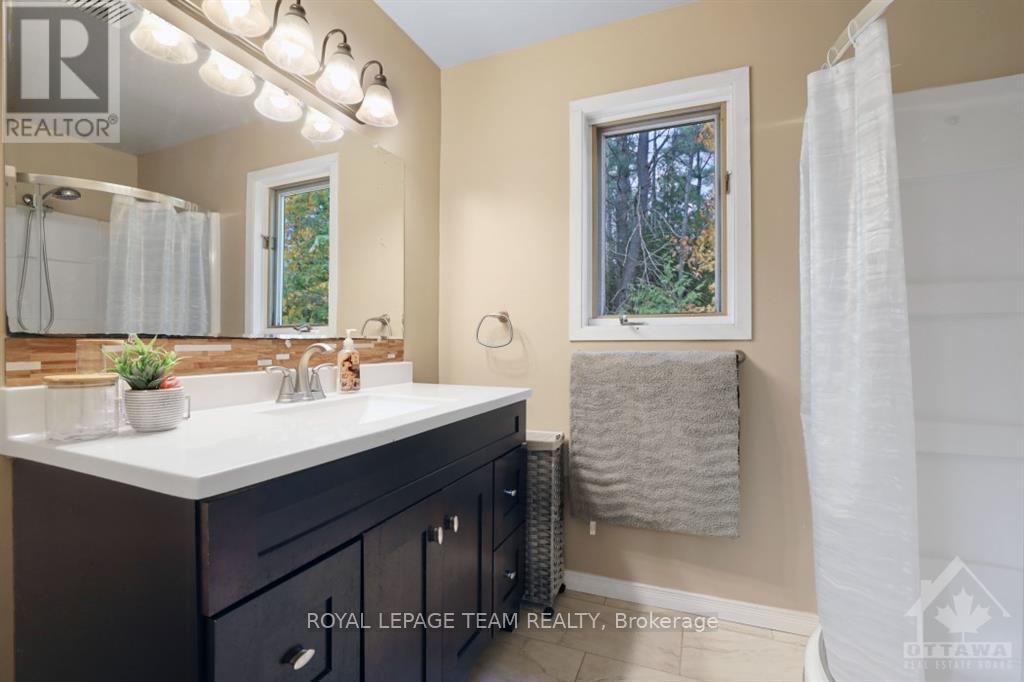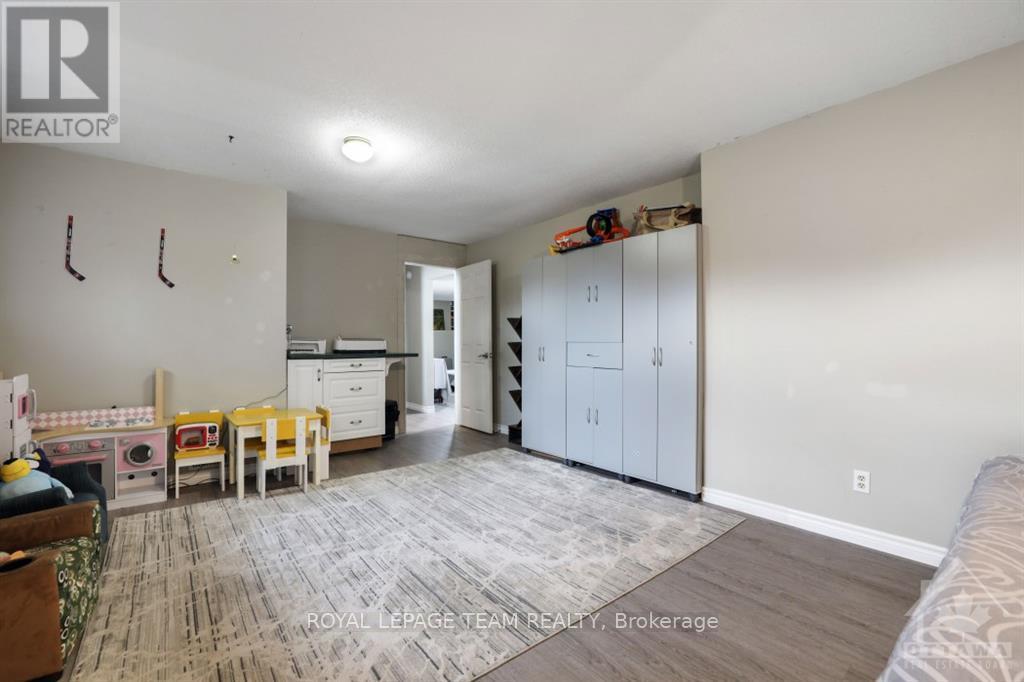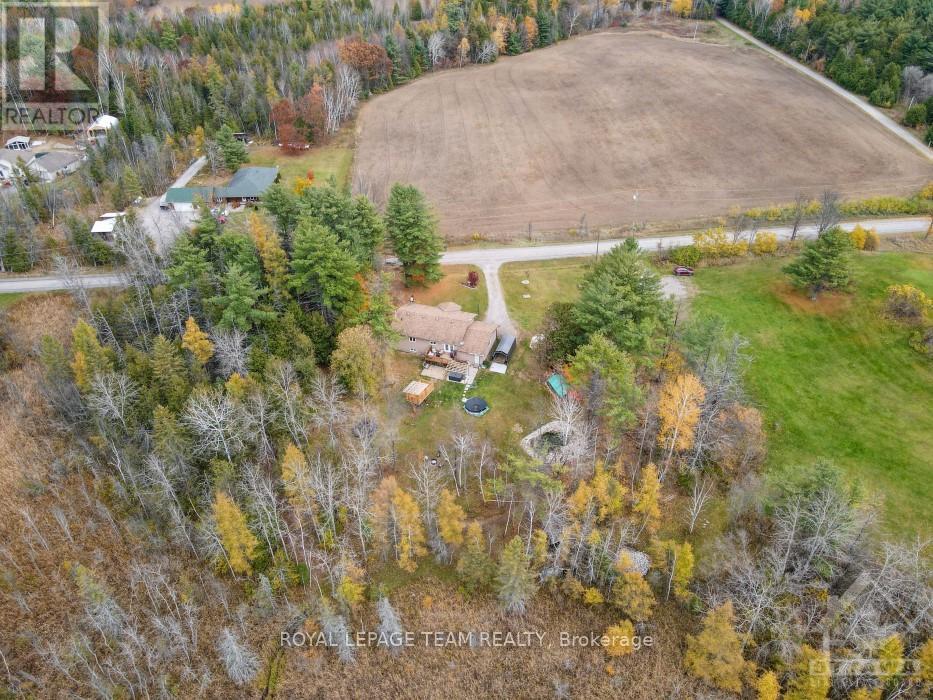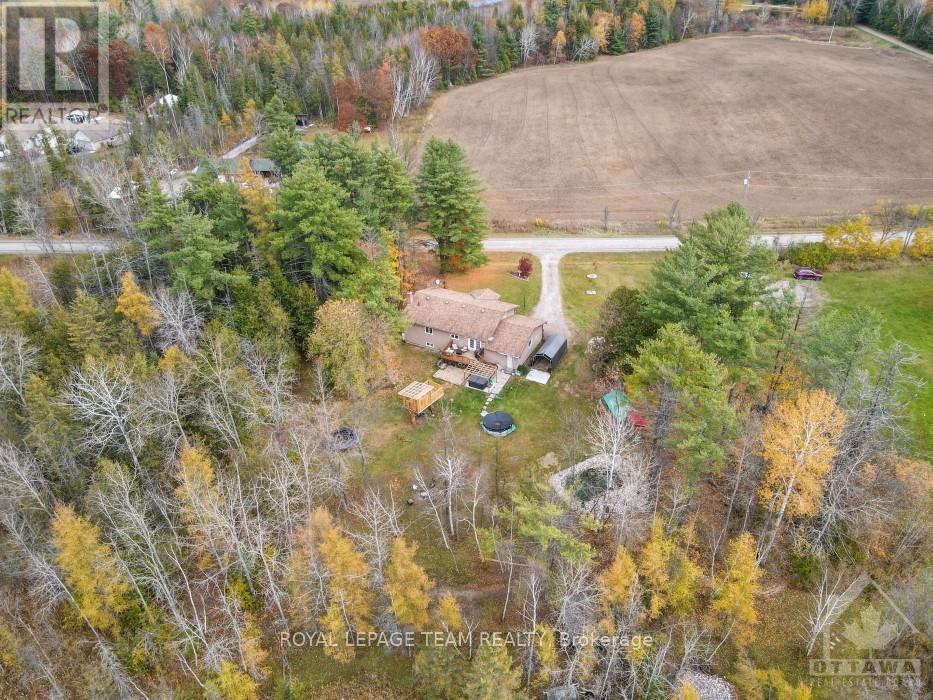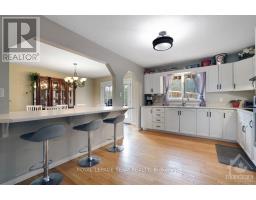49 Mccallum Drive Mcnab/braeside, Ontario K7V 3Z4
$622,000
Beautiful 3+2 bedroom home on 1.7 acres is waiting for its new owners! Enjoy your private back yard, relax in the hot tub with nature all around you, or explore your own treed lot as an adventure of its own. Convenient cedar deck located just off the spacious kitchen and dining room which overlook the backyard. Largest of the lower level bedrooms is currently used as a playroom. Family room, bathroom and additional bedroom make this a fantastic retreat! Book your showing asap! 48 hours irrevocable on all offers. (id:50886)
Property Details
| MLS® Number | X9768636 |
| Property Type | Single Family |
| Neigbourhood | Renfrew |
| Community Name | 551 - Mcnab/Braeside Twps |
| ParkingSpaceTotal | 5 |
| Structure | Deck |
Building
| BathroomTotal | 3 |
| BedroomsAboveGround | 3 |
| BedroomsBelowGround | 2 |
| BedroomsTotal | 5 |
| Appliances | Hot Tub, Cooktop, Dryer, Oven, Refrigerator, Washer |
| BasementDevelopment | Finished |
| BasementType | Full (finished) |
| ConstructionStyleAttachment | Detached |
| CoolingType | Central Air Conditioning |
| ExteriorFinish | Brick |
| FoundationType | Block |
| HeatingFuel | Propane |
| HeatingType | Forced Air |
| Type | House |
Parking
| Attached Garage |
Land
| Acreage | No |
| Sewer | Septic System |
| SizeDepth | 454 Ft ,1 In |
| SizeFrontage | 139 Ft ,9 In |
| SizeIrregular | 139.83 X 454.13 Ft ; 1 |
| SizeTotalText | 139.83 X 454.13 Ft ; 1|1/2 - 1.99 Acres |
| ZoningDescription | Residential |
Rooms
| Level | Type | Length | Width | Dimensions |
|---|---|---|---|---|
| Lower Level | Bedroom | 4.26 m | 3.7 m | 4.26 m x 3.7 m |
| Lower Level | Bedroom | 4.67 m | 4.44 m | 4.67 m x 4.44 m |
| Lower Level | Laundry Room | 2.74 m | 2.13 m | 2.74 m x 2.13 m |
| Lower Level | Bathroom | 2.43 m | 2.13 m | 2.43 m x 2.13 m |
| Main Level | Living Room | 3.7 m | 4.72 m | 3.7 m x 4.72 m |
| Main Level | Kitchen | 3.2 m | 4.34 m | 3.2 m x 4.34 m |
| Main Level | Bedroom | 3.83 m | 2.74 m | 3.83 m x 2.74 m |
| Main Level | Primary Bedroom | 4.36 m | 4.06 m | 4.36 m x 4.06 m |
| Main Level | Bathroom | 2.74 m | 1.82 m | 2.74 m x 1.82 m |
| Main Level | Bathroom | 2.74 m | 2.43 m | 2.74 m x 2.43 m |
| Main Level | Bedroom | 2.81 m | 3.7 m | 2.81 m x 3.7 m |
| Main Level | Dining Room | 3.2 m | 4.36 m | 3.2 m x 4.36 m |
https://www.realtor.ca/real-estate/27595147/49-mccallum-drive-mcnabbraeside-551-mcnabbraeside-twps
Interested?
Contact us for more information
Danielle Ellenor
Salesperson
384 Richmond Road
Ottawa, Ontario K2A 0E8













