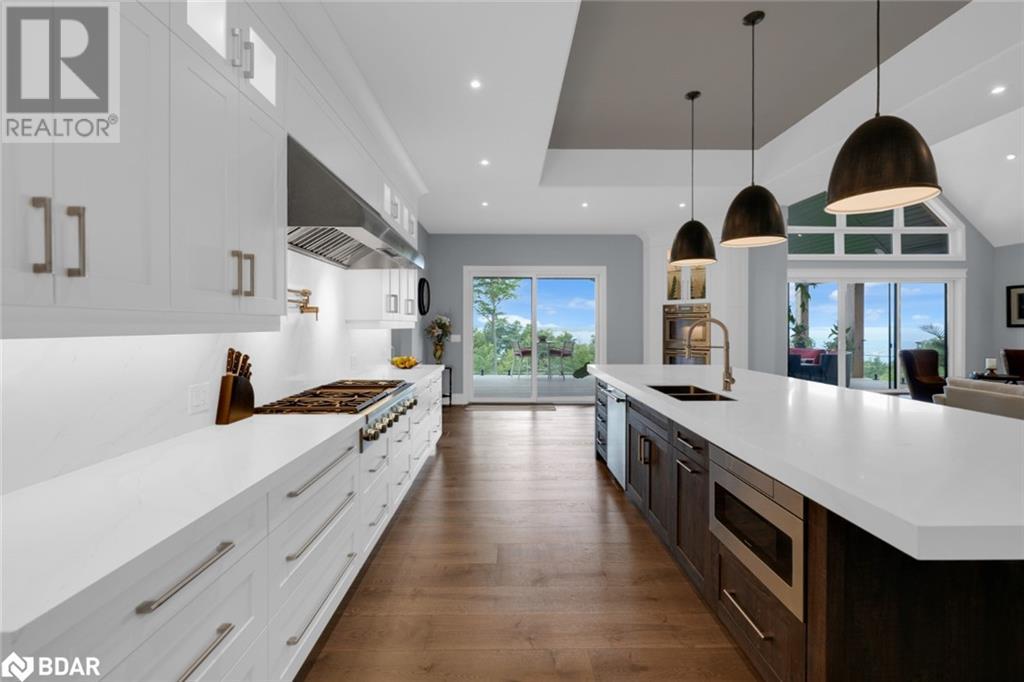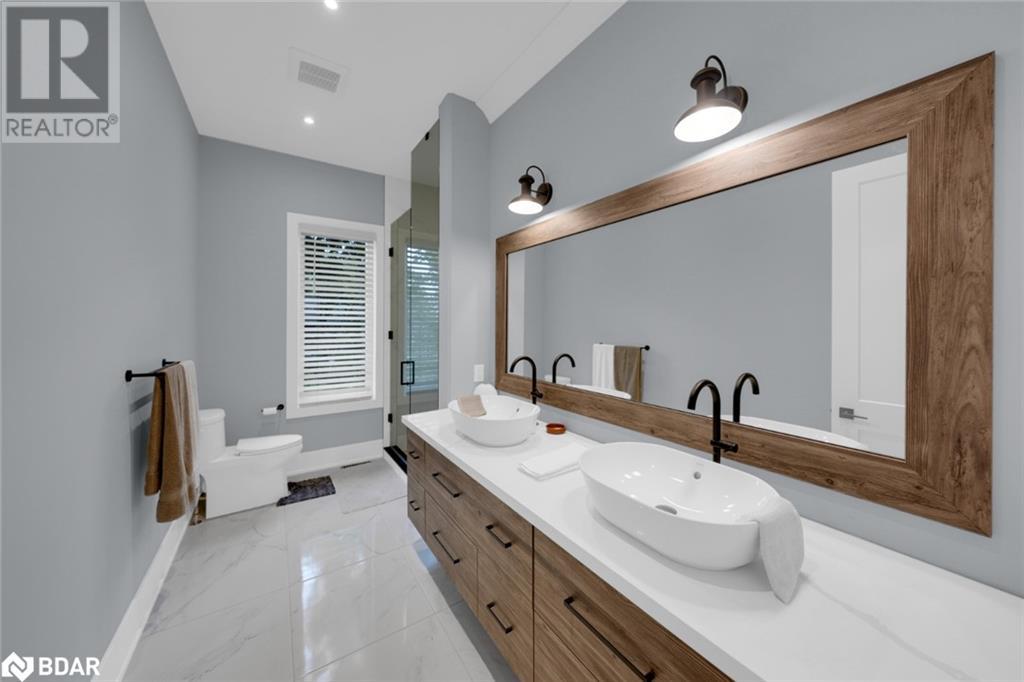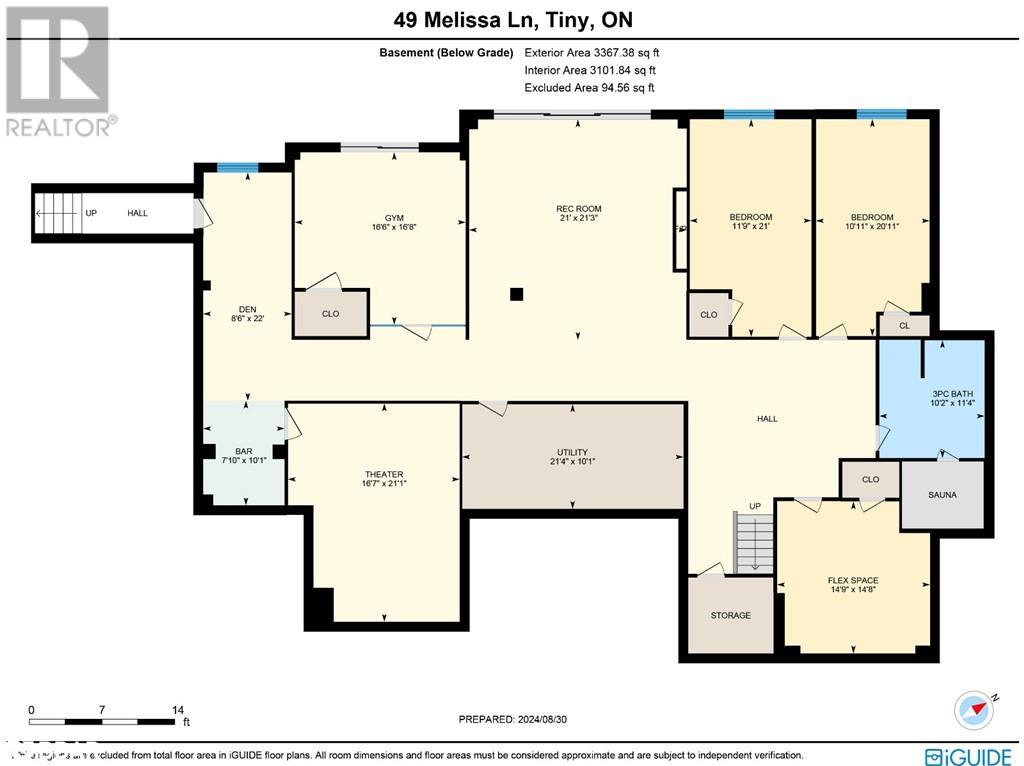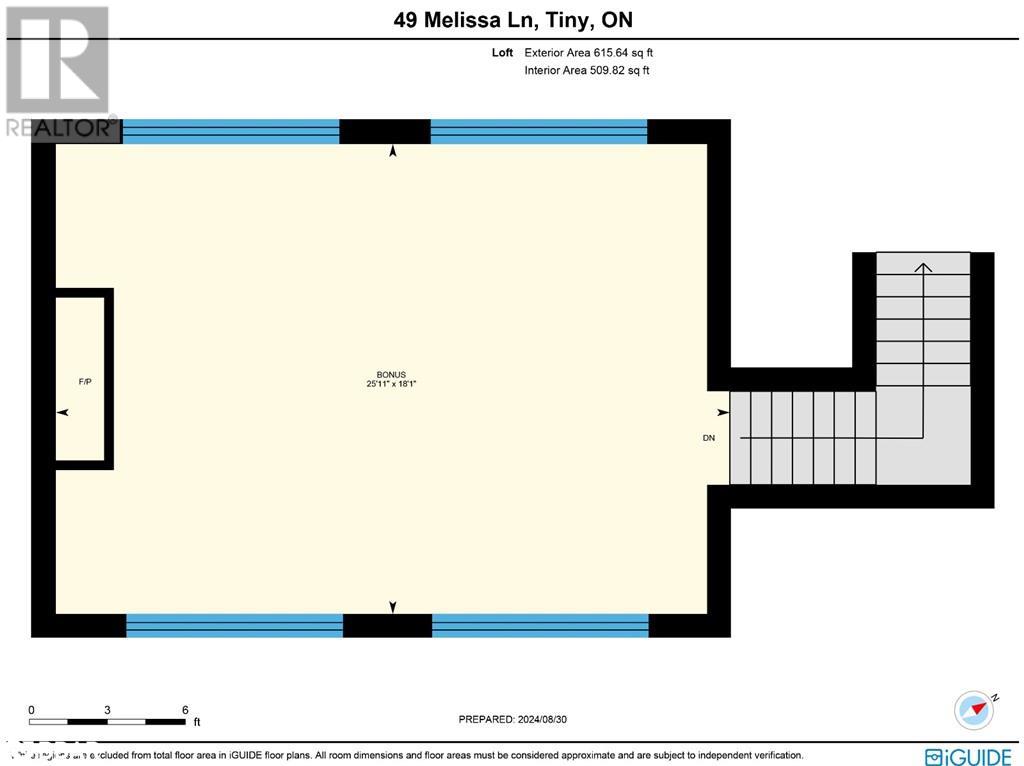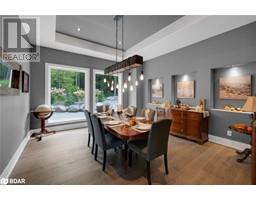49 Melissa Lane Tiny, Ontario L9M 0T8
$3,750,000
NEWLY BUILT ARCHITECTURAL MASTERPIECE ON 2.4 ACRES WITH PANORAMIC WEST-FACING VIEWS OF GEORGIAN BAY! Just 25 mins from Midland & 90 mins from the GTA! Nestled within the exclusive Cedar Ridge community, residents enjoy access to a private beach & docking area, along with nearby trails, parks & schools. Step through the grand timber-framed entrance, where oversized wooden doors welcome you into a world of sophistication. The living spaces are adorned with oak plank flooring, soaring 10’+ ceilings, oversized doors/windows & built-in speakers. The great room is truly spectacular, with 20’ cathedral ceilings, porcelain-faced linear f/p & floor-to-ceiling windows that perfectly frame the water views. The professional kitchen showcases quartz countertops, a massive 5’x12’ island & top-of-the-line Thermador appliances, including a 6-burner gas cooktop, double wall oven & full-size fridge/freezer with an integrated wine fridge. Entertain in style with a built-in servery featuring a second dishwasher, sink & built-in coffee maker. Enjoy uninterrupted views and sunsets over Georgian Bay, thanks to seamless glass railings on the covered timber-framed deck. The expansive primary bedroom offers stunning views of the bay, an impressive w/i closet with built-ins & a luxurious 6pc ensuite with a dual w/i shower, soaker tub with water views & dual sinks. Ascend to the upper loft featuring a cozy f/p, 14’ vaulted ceilings & water views. The finished w/o basement is designed for entertainment, with a spacious family room, custom gym & home theatre with a wet bar. Two lower bedrooms with full-size windows, a 4pc bathroom with heated floors & a built-in cedar sauna provide a comfortable retreat for guests. Outside, the landscaped firepit area & expansive yard offer endless opportunities for relaxation & enjoyment. With a brand-new septic system, drilled well & integrated sprinkler system, every detail of this #HomeToStay has been meticulously crafted to ensure comfort & peace of mind. (id:50886)
Property Details
| MLS® Number | 40639241 |
| Property Type | Single Family |
| AmenitiesNearBy | Beach, Park |
| CommunityFeatures | Quiet Area |
| EquipmentType | Propane Tank |
| Features | Visual Exposure, Wet Bar, Shared Driveway, Country Residential, Sump Pump |
| ParkingSpaceTotal | 11 |
| RentalEquipmentType | Propane Tank |
| Structure | Porch |
| ViewType | Lake View |
Building
| BathroomTotal | 5 |
| BedroomsAboveGround | 3 |
| BedroomsBelowGround | 2 |
| BedroomsTotal | 5 |
| Appliances | Central Vacuum, Dishwasher, Dryer, Refrigerator, Sauna, Stove, Wet Bar, Washer, Range - Gas, Microwave Built-in, Hood Fan, Window Coverings, Wine Fridge |
| ArchitecturalStyle | Bungalow |
| BasementDevelopment | Finished |
| BasementType | Full (finished) |
| ConstructedDate | 2022 |
| ConstructionStyleAttachment | Detached |
| CoolingType | Central Air Conditioning |
| ExteriorFinish | Brick, Other, Stone |
| FireProtection | Unknown |
| FireplaceFuel | Electric,propane |
| FireplacePresent | Yes |
| FireplaceTotal | 4 |
| FireplaceType | Other - See Remarks,other - See Remarks |
| FoundationType | Poured Concrete |
| HalfBathTotal | 2 |
| HeatingFuel | Propane |
| HeatingType | Forced Air |
| StoriesTotal | 1 |
| SizeInterior | 7452 Sqft |
| Type | House |
| UtilityWater | Drilled Well |
Parking
| Attached Garage |
Land
| AccessType | Water Access |
| Acreage | Yes |
| LandAmenities | Beach, Park |
| LandscapeFeatures | Lawn Sprinkler, Landscaped |
| Sewer | Septic System |
| SizeDepth | 746 Ft |
| SizeFrontage | 33 Ft |
| SizeIrregular | 2.42 |
| SizeTotal | 2.42 Ac|2 - 4.99 Acres |
| SizeTotalText | 2.42 Ac|2 - 4.99 Acres |
| ZoningDescription | Sr/ep |
Rooms
| Level | Type | Length | Width | Dimensions |
|---|---|---|---|---|
| Second Level | Bedroom | 18'1'' x 25'11'' | ||
| Basement | 2pc Bathroom | Measurements not available | ||
| Basement | Utility Room | 10'1'' x 21'4'' | ||
| Basement | 3pc Bathroom | Measurements not available | ||
| Basement | Other | 14'8'' x 14'9'' | ||
| Basement | Bedroom | 10'11'' x 10'11'' | ||
| Basement | Bedroom | 21'0'' x 11'9'' | ||
| Basement | Other | 21'1'' x 16'7'' | ||
| Basement | Gym | 16'8'' x 16'6'' | ||
| Basement | Den | 22'0'' x 8'6'' | ||
| Basement | Other | 10'1'' x 7'10'' | ||
| Basement | Family Room | 21'3'' x 21'0'' | ||
| Main Level | 4pc Bathroom | Measurements not available | ||
| Main Level | Bedroom | 11'1'' x 15'10'' | ||
| Main Level | Full Bathroom | Measurements not available | ||
| Main Level | Other | 10'9'' x 8'9'' | ||
| Main Level | Primary Bedroom | 24'4'' x 13'5'' | ||
| Main Level | 2pc Bathroom | Measurements not available | ||
| Main Level | Laundry Room | 16'0'' x 10'2'' | ||
| Main Level | Office | 16'1'' x 15'0'' | ||
| Main Level | Foyer | 9'8'' x 20'1'' | ||
| Main Level | Great Room | 28'6'' x 20'4'' | ||
| Main Level | Dining Room | 16'0'' x 14'3'' | ||
| Main Level | Pantry | 12'11'' x 8'10'' | ||
| Main Level | Kitchen | 29'5'' x 17'1'' |
https://www.realtor.ca/real-estate/27348099/49-melissa-lane-tiny
Interested?
Contact us for more information
Peggy Hill
Broker
374 Huronia Road
Barrie, Ontario L4N 8Y9
Jeff Hoyles
Salesperson
374 Huronia Road Unit: 101
Barrie, Ontario L4N 8Y9







