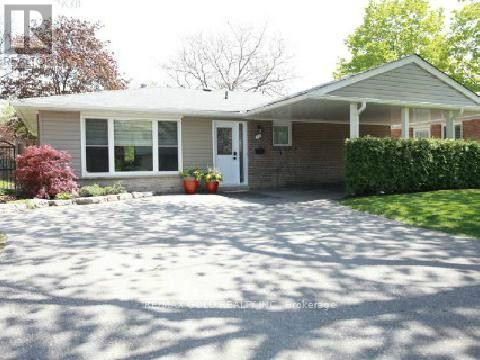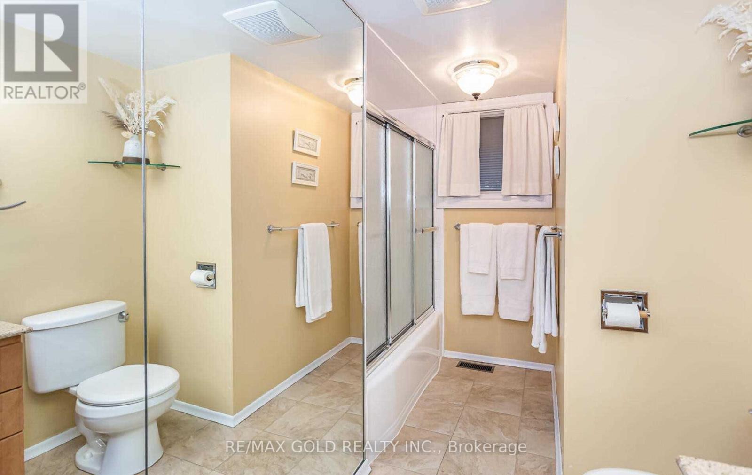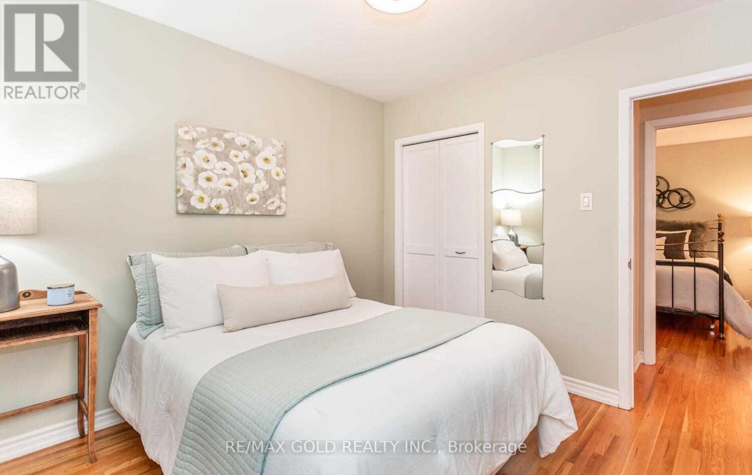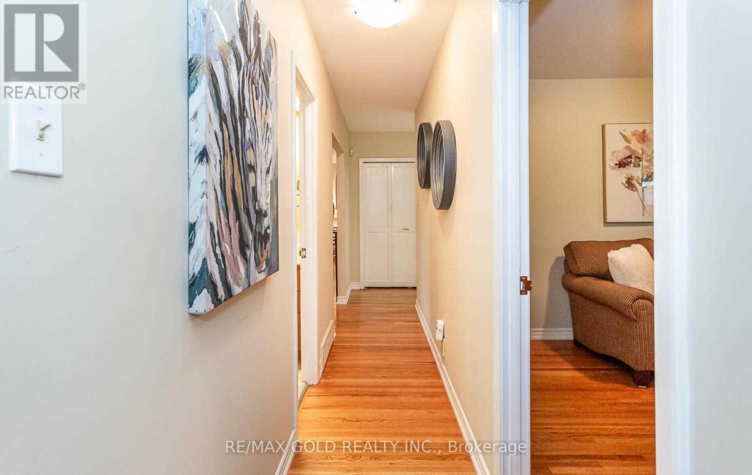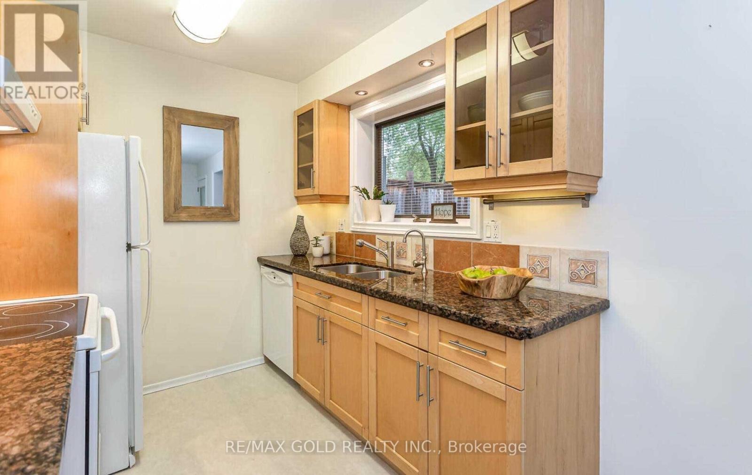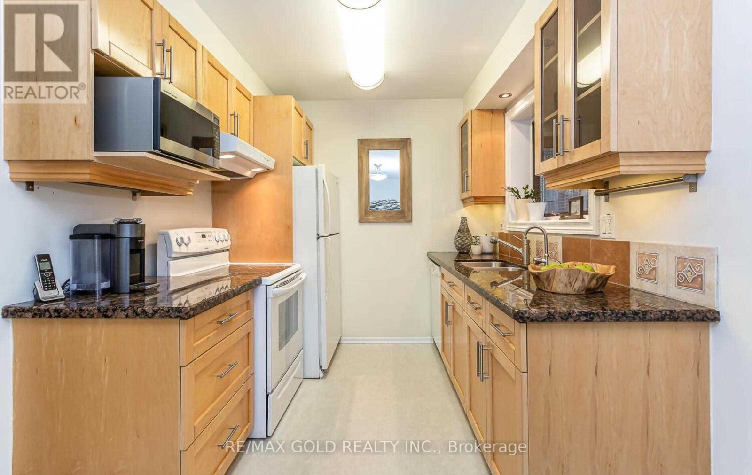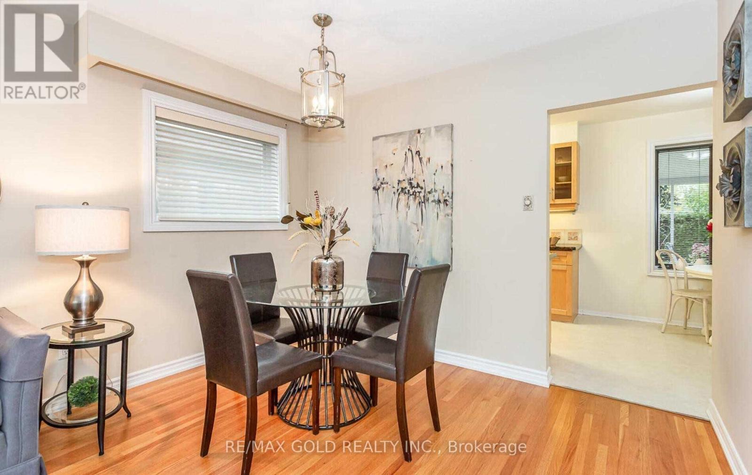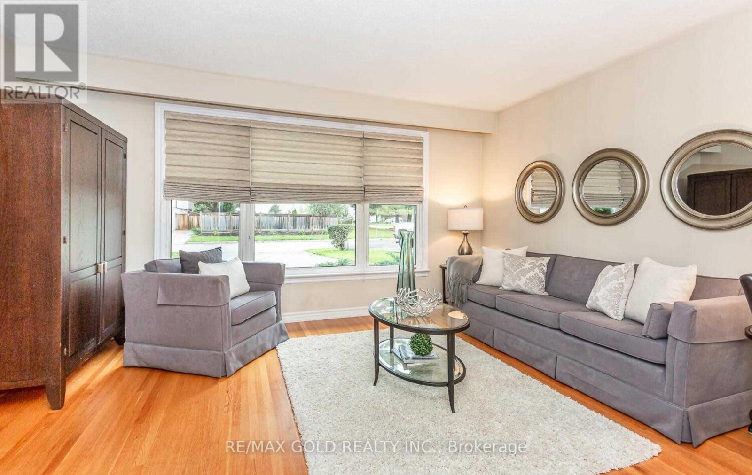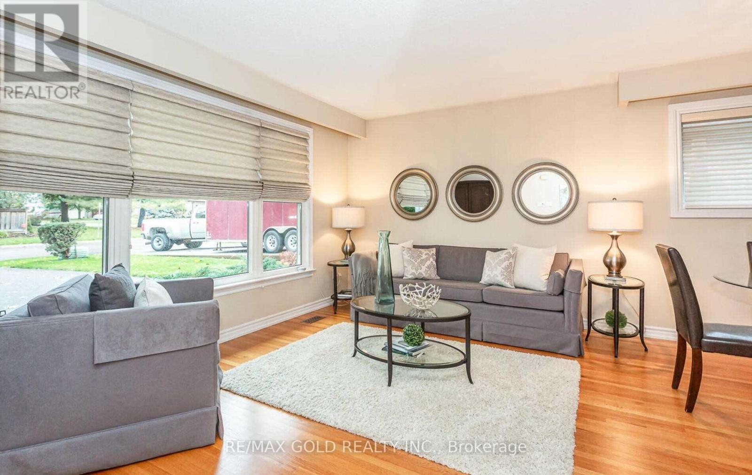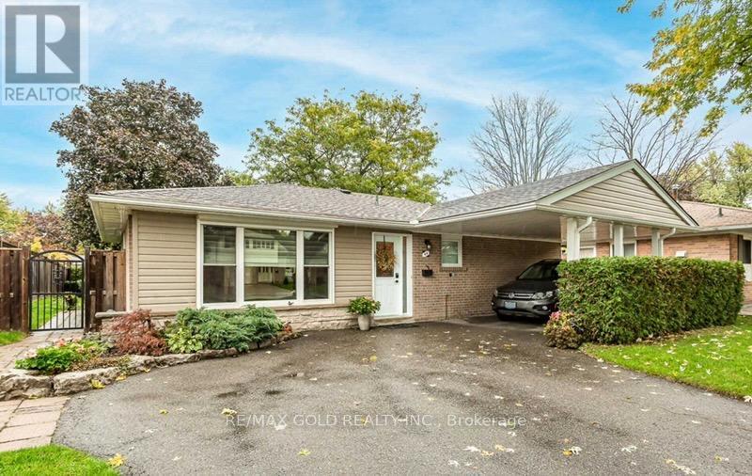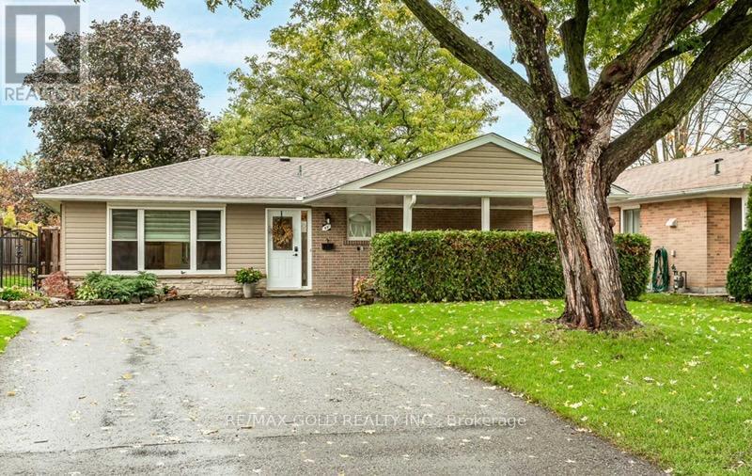49 Melville Crescent Brampton, Ontario L6W 2S3
3 Bedroom
1 Bathroom
1,100 - 1,500 ft2
Central Air Conditioning
Forced Air
$3,200 Monthly
Great Location!!! fully Renovated Beautiful 3 bedroom Bungalow near shoppers world and Bus terminals .Large driveway can hold six cars, Large Bay Window in Living Room, Sun filled Familyroom,3 large Bedrooms. (id:50886)
Property Details
| MLS® Number | W12518728 |
| Property Type | Single Family |
| Community Name | Brampton East |
| Features | Sump Pump |
| Parking Space Total | 6 |
Building
| Bathroom Total | 1 |
| Bedrooms Above Ground | 3 |
| Bedrooms Total | 3 |
| Basement Type | None |
| Construction Style Attachment | Detached |
| Cooling Type | Central Air Conditioning |
| Exterior Finish | Brick |
| Flooring Type | Hardwood |
| Foundation Type | Concrete |
| Heating Fuel | Natural Gas |
| Heating Type | Forced Air |
| Stories Total | 2 |
| Size Interior | 1,100 - 1,500 Ft2 |
| Type | House |
| Utility Water | Municipal Water |
Parking
| Carport | |
| No Garage |
Land
| Acreage | No |
| Sewer | Sanitary Sewer |
| Size Depth | 100 Ft |
| Size Frontage | 55 Ft ,4 In |
| Size Irregular | 55.4 X 100 Ft |
| Size Total Text | 55.4 X 100 Ft |
Rooms
| Level | Type | Length | Width | Dimensions |
|---|---|---|---|---|
| Main Level | Living Room | 4.7 m | 3.5 m | 4.7 m x 3.5 m |
| Main Level | Dining Room | 1.8 m | 3.3 m | 1.8 m x 3.3 m |
| Main Level | Kitchen | 4.95 m | 2.42 m | 4.95 m x 2.42 m |
| Main Level | Eating Area | 4.95 m | 2.42 m | 4.95 m x 2.42 m |
| Main Level | Primary Bedroom | 3.5 m | 3.5 m | 3.5 m x 3.5 m |
| Main Level | Bedroom 2 | 3.15 m | 2.96 m | 3.15 m x 2.96 m |
| Main Level | Bedroom 3 | 3.1 m | 2.92 m | 3.1 m x 2.92 m |
Contact Us
Contact us for more information
Harry Nagra
Salesperson
www.harrynagra.com/
RE/MAX Gold Realty Inc.
2720 North Park Drive #201
Brampton, Ontario L6S 0E9
2720 North Park Drive #201
Brampton, Ontario L6S 0E9
(905) 456-1010
(905) 673-8900

