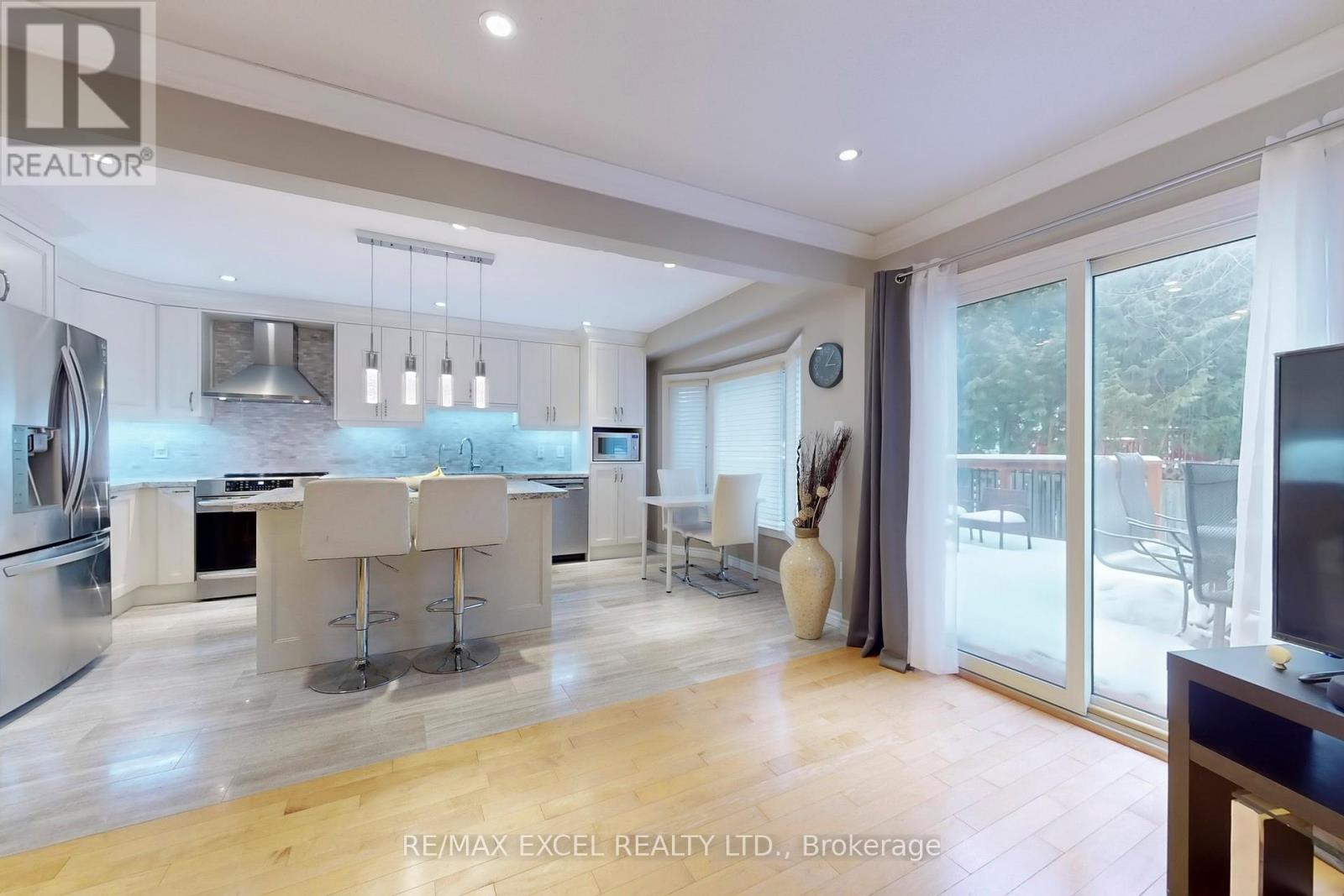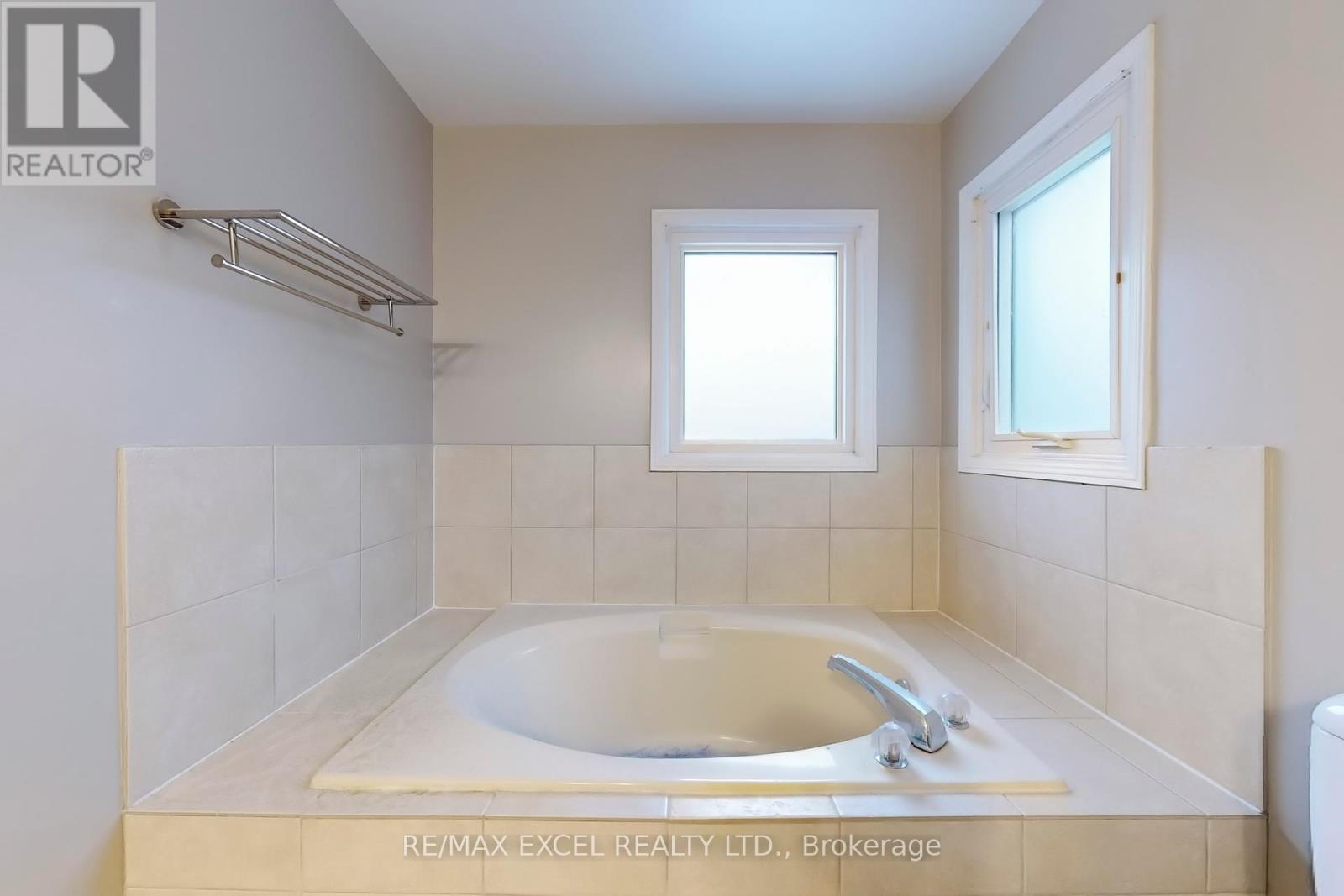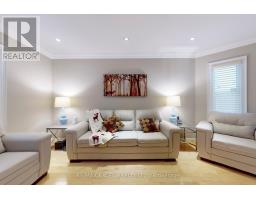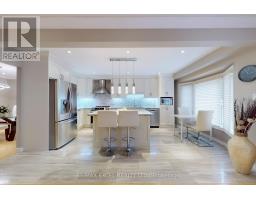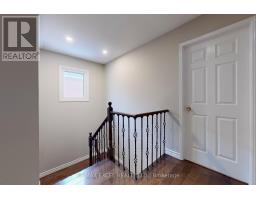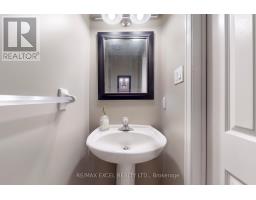49 Militia Trail Markham, Ontario L3R 9H7
$1,488,000
Gorgeous Home in Prime Markham Location A Must-See! Welcome to this beautifully maintained and thoughtfully updated home, radiating charm and elegance in one of Markham's most desirable neighborhoods. With 4 spacious bedrooms, 4 bathrooms and Double Car garages, this property is perfect for families of all sizes. The interior boasts hardwood flooring throughout, Smooth Ceiling upgraded baseboards, pot lights, and Lighting Fixtures that enhance its timeless appeal. The gourmet kitchen is a chef's dream, featuring: Granite countertops A large center island for meal prep and gathering Generous pantry space Sleek stainless steel appliances. With its no walkway design, this home offers a spacious driveway that parks up to 4 cars, making it practical and family-friendly. Prime Location Convenience at Your Doorstep, perfectly situated for easy access to everyday amenities: Walking distance to Cachet Center, T&T Supermarket, restaurants, banks, schools, parks, and bus stops. Proximity to top-rated schools: St. Justin Martyr Elementary School and Unionville High School. $$$ Recent Upgrades A Home You Can Count On This home has been meticulously cared for, offering peace of mind with its high-quality, Well-Maintained & Move-In Ready. From the bright and airy living spaces to the convenience of its prime location, This property is the perfect blend of style, functionality, and comfort. **** EXTRAS **** Furnace & Central Air Conditioner (CAC) - 2020; Attic Insulation - 2020; Induction Range & Water Softener - 2020; Roofing - 2021; Washer & Gas Dryer - 2023. (id:50886)
Property Details
| MLS® Number | N11955231 |
| Property Type | Single Family |
| Community Name | Buttonville |
| Parking Space Total | 6 |
Building
| Bathroom Total | 4 |
| Bedrooms Above Ground | 4 |
| Bedrooms Below Ground | 1 |
| Bedrooms Total | 5 |
| Appliances | Dryer, Range, Washer, Water Softener |
| Basement Development | Finished |
| Basement Type | N/a (finished) |
| Construction Style Attachment | Detached |
| Cooling Type | Central Air Conditioning |
| Exterior Finish | Brick |
| Fireplace Present | Yes |
| Flooring Type | Hardwood, Laminate, Ceramic |
| Foundation Type | Unknown |
| Half Bath Total | 1 |
| Heating Fuel | Natural Gas |
| Heating Type | Forced Air |
| Stories Total | 2 |
| Type | House |
| Utility Water | Municipal Water |
Parking
| Attached Garage | |
| Garage |
Land
| Acreage | No |
| Sewer | Sanitary Sewer |
| Size Depth | 109 Ft ,10 In |
| Size Frontage | 40 Ft |
| Size Irregular | 40.03 X 109.91 Ft |
| Size Total Text | 40.03 X 109.91 Ft |
| Zoning Description | Residential |
Rooms
| Level | Type | Length | Width | Dimensions |
|---|---|---|---|---|
| Second Level | Primary Bedroom | 4.57 m | 3.5 m | 4.57 m x 3.5 m |
| Second Level | Bedroom 2 | 3.05 m | 3.05 m | 3.05 m x 3.05 m |
| Second Level | Bedroom 3 | 3.2 m | 3.05 m | 3.2 m x 3.05 m |
| Second Level | Bedroom 4 | 3.96 m | 3.35 m | 3.96 m x 3.35 m |
| Basement | Recreational, Games Room | 8.85 m | 3.2 m | 8.85 m x 3.2 m |
| Basement | Bedroom | 3.05 m | 2.88 m | 3.05 m x 2.88 m |
| Main Level | Living Room | 4.88 m | 3.35 m | 4.88 m x 3.35 m |
| Main Level | Dining Room | 3.35 m | 3.35 m | 3.35 m x 3.35 m |
| Main Level | Kitchen | 3.33 m | 1.8 m | 3.33 m x 1.8 m |
| Main Level | Eating Area | 3.33 m | 2.8 m | 3.33 m x 2.8 m |
| Main Level | Family Room | 4.62 m | 3.35 m | 4.62 m x 3.35 m |
https://www.realtor.ca/real-estate/27875514/49-militia-trail-markham-buttonville-buttonville
Contact Us
Contact us for more information
Phoebe Li
Salesperson
(647) 302-5777
phoebeliteam.ca/
www.facebook.com/phoebeli2010
50 Acadia Ave Suite 120
Markham, Ontario L3R 0B3
(905) 475-4750
(905) 475-4770
www.remaxexcel.com/

















