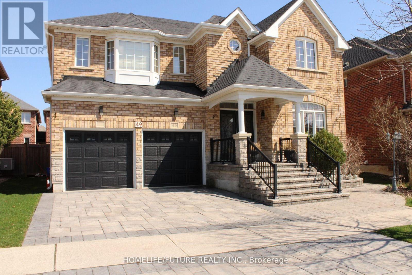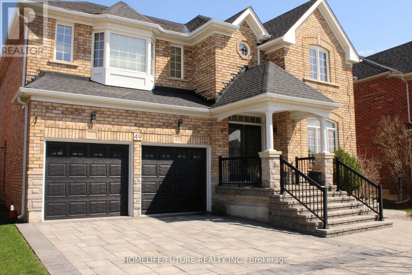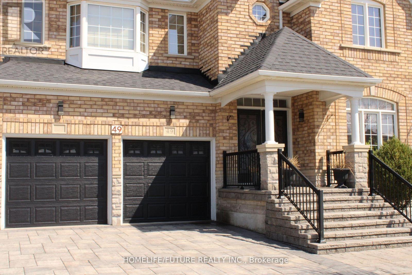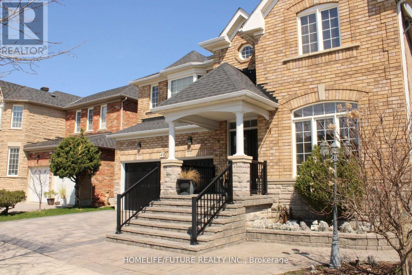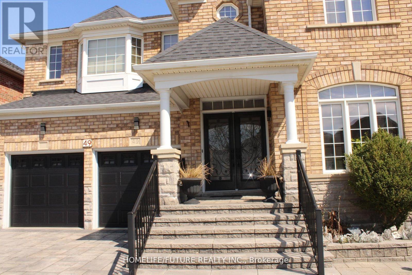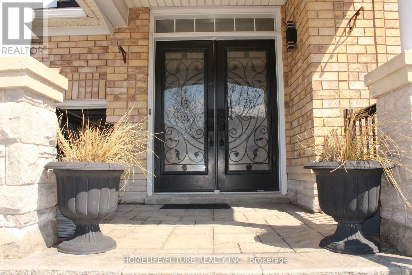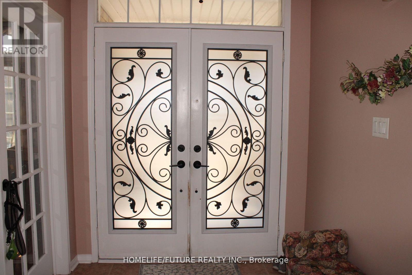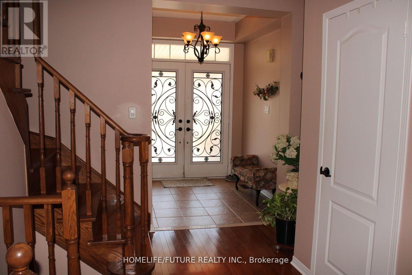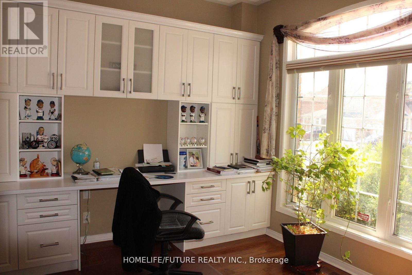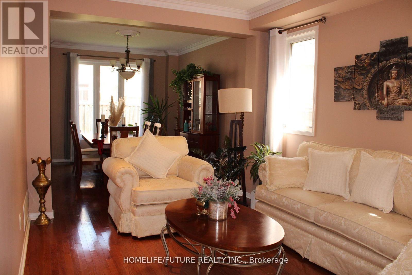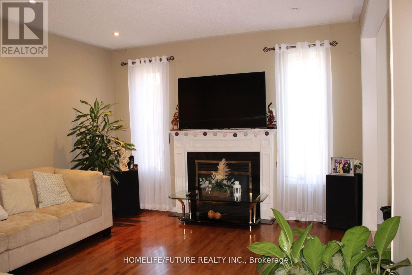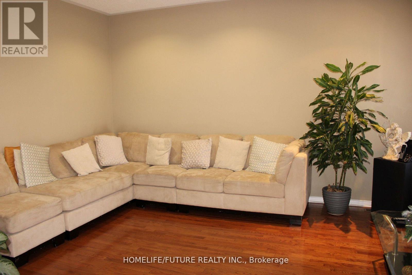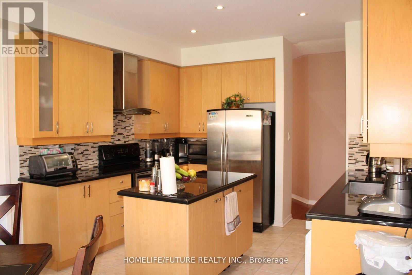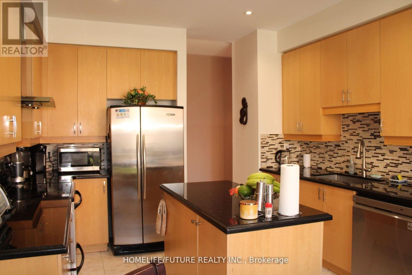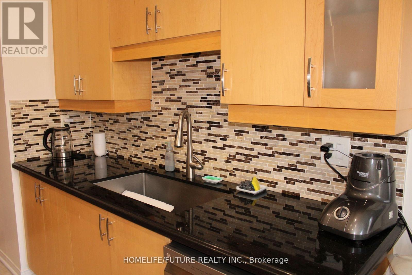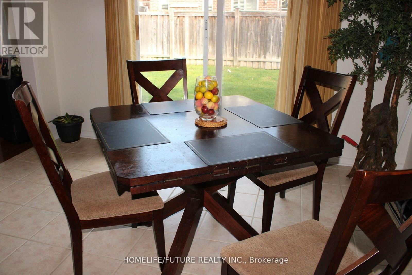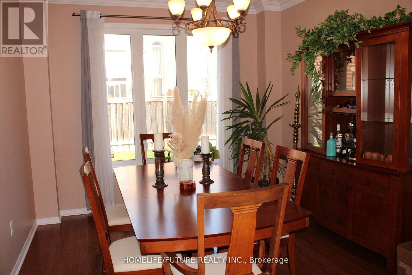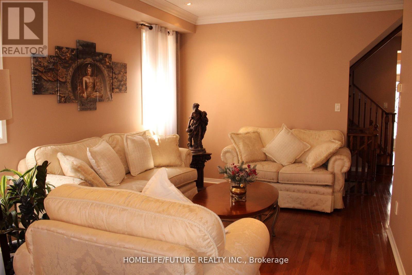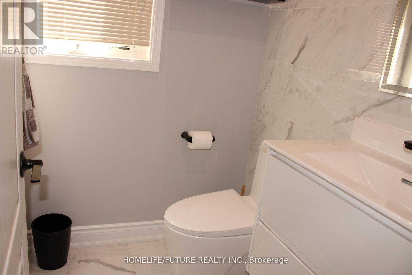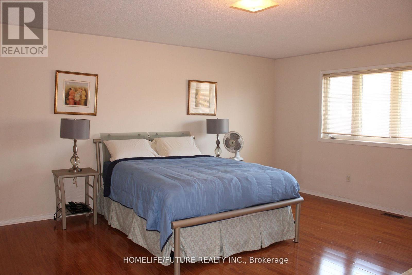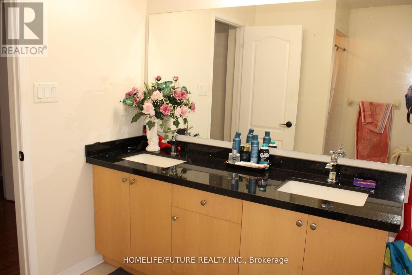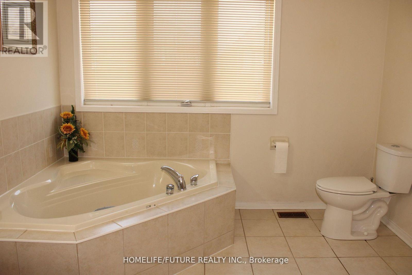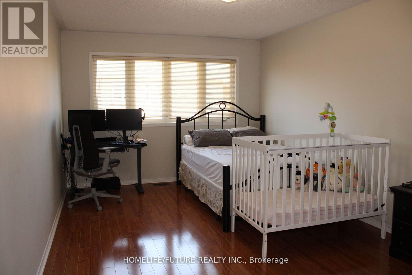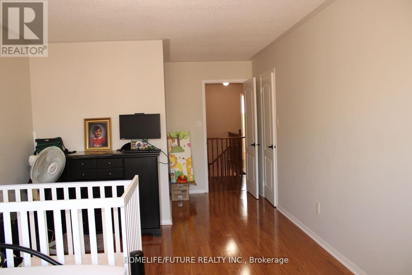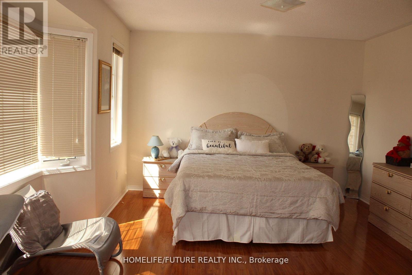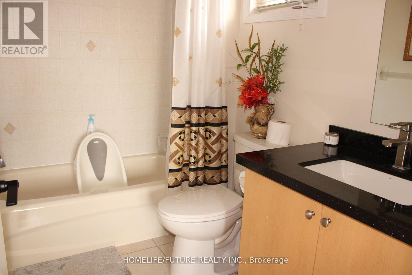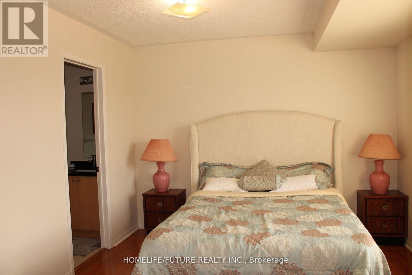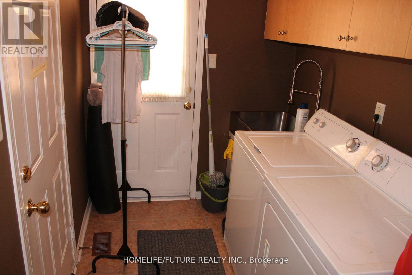49 Mingay Avenue Markham, Ontario L6E 1E5
$3,500 Monthly
Absolutely Stunning 4 Bedrooms & 4 Bathroom Gorgeous And Well Maintained Modern Luxury Home For Lease In High Demand Wismer Community, About 3100Sqf Living Space, Lots $$$ Upgrade. Beautifully Designed, Open Concept Living & Dining Rm, Family Rm W/Fireplace, Separate Office Rm, Led Pot Lights, Large Open Concept Kitchen W/Granite Counter Top, Spacious Breakfast Area, Oak Staircase. Hardwood Flooring T/O. Located In A Family Friendly Neighborhood. Close To Most Amenities! Steps To Famous Bur Oak High School, Wismer Public School, Wismer Park, Church, Hospital, Community Centre, Grocery Stores & Much More!! Great Home For Families, Come With All The Bells And Whistles. Just Move In & Enjoy. . ** Two Bedroom Bsmt Apartment Is Not Included But Available from December 1st,2025 At Additional $1300/Mth** Tenant Is Responsible For All Utilities (100% If Bsmt Unit Is Not Rented, 65% If Bsmt Unit Is Rented) Also Tenant is Responsible For Lawn maintenance & Snow Removal Of Their Walkway & Parking Space. (id:50886)
Property Details
| MLS® Number | N12476471 |
| Property Type | Single Family |
| Community Name | Wismer |
| Features | Carpet Free, In Suite Laundry |
| Parking Space Total | 3 |
Building
| Bathroom Total | 4 |
| Bedrooms Above Ground | 4 |
| Bedrooms Total | 4 |
| Amenities | Fireplace(s) |
| Appliances | Dishwasher, Dryer, Stove, Washer, Refrigerator |
| Basement Type | None |
| Construction Style Attachment | Detached |
| Cooling Type | Central Air Conditioning |
| Exterior Finish | Brick, Stone |
| Fireplace Present | Yes |
| Flooring Type | Hardwood, Ceramic |
| Foundation Type | Concrete |
| Half Bath Total | 1 |
| Heating Fuel | Natural Gas |
| Heating Type | Forced Air |
| Stories Total | 2 |
| Size Interior | 3,000 - 3,500 Ft2 |
| Type | House |
| Utility Water | Municipal Water |
Parking
| Attached Garage | |
| Garage |
Land
| Acreage | No |
| Sewer | Sanitary Sewer |
Rooms
| Level | Type | Length | Width | Dimensions |
|---|---|---|---|---|
| Second Level | Primary Bedroom | 4.57 m | 5.87 m | 4.57 m x 5.87 m |
| Second Level | Bedroom 2 | 5.33 m | 3.73 m | 5.33 m x 3.73 m |
| Second Level | Bedroom 3 | 3.35 m | 3.3 m | 3.35 m x 3.3 m |
| Second Level | Bedroom 4 | 3.35 m | 5.1 m | 3.35 m x 5.1 m |
| Main Level | Living Room | 3.35 m | 5.33 m | 3.35 m x 5.33 m |
| Main Level | Dining Room | 3.35 m | 5.33 m | 3.35 m x 5.33 m |
| Main Level | Family Room | 4.11 m | 4.3 m | 4.11 m x 4.3 m |
| Main Level | Office | 3.35 m | 3.34 m | 3.35 m x 3.34 m |
| Main Level | Kitchen | 6.05 m | 3.73 m | 6.05 m x 3.73 m |
| Main Level | Eating Area | 6.05 m | 3.73 m | 6.05 m x 3.73 m |
https://www.realtor.ca/real-estate/29020360/49-mingay-avenue-markham-wismer-wismer
Contact Us
Contact us for more information
Rajah Masillamany
Salesperson
7 Eastvale Drive Unit 205
Markham, Ontario L3S 4N8
(905) 201-9977
(905) 201-9229
Cyril Rajakumar
Salesperson
7 Eastvale Drive Unit 205
Markham, Ontario L3S 4N8
(905) 201-9977
(905) 201-9229

