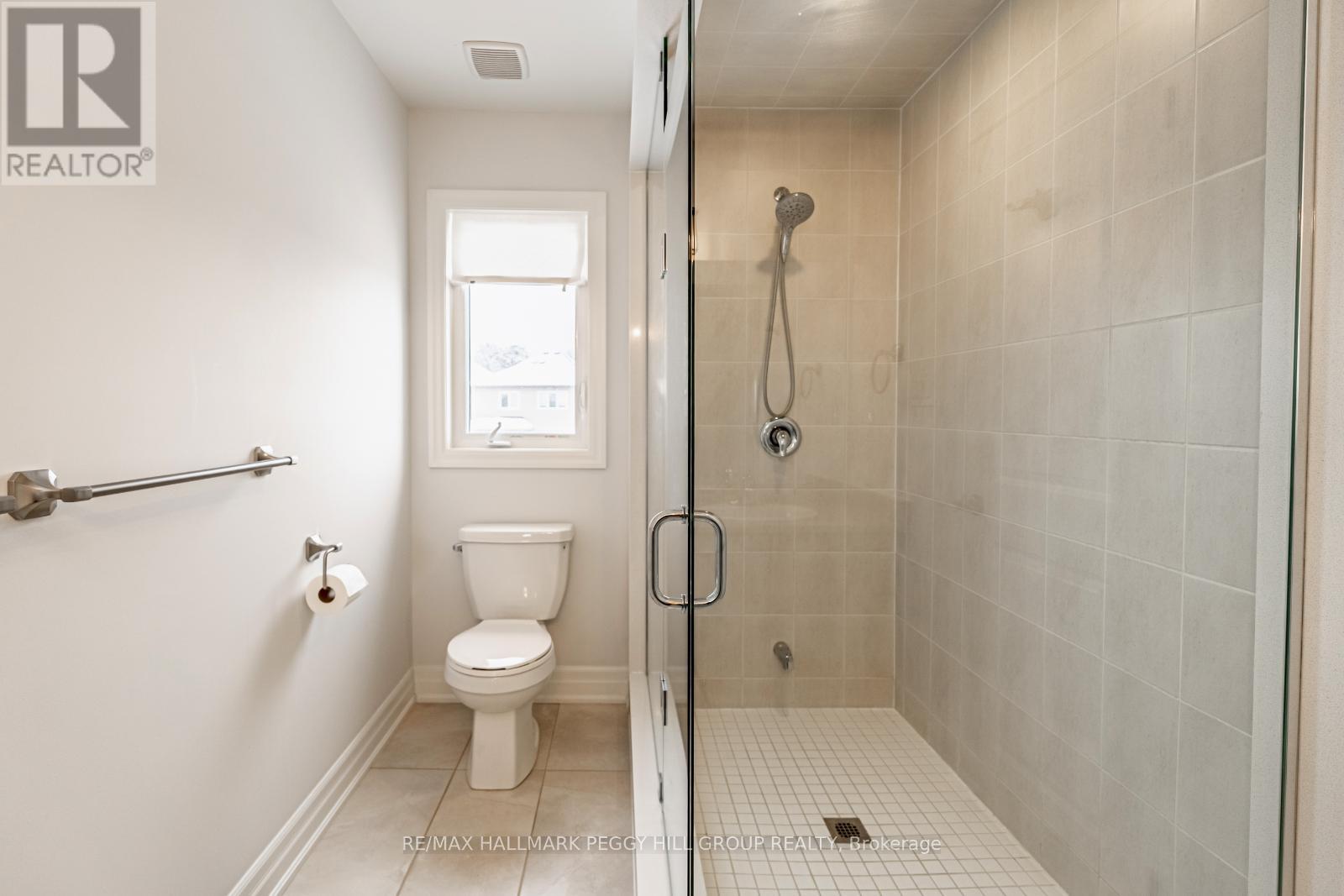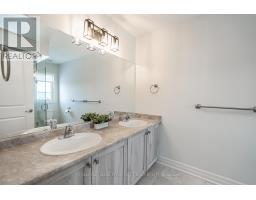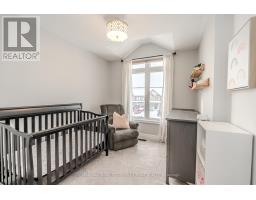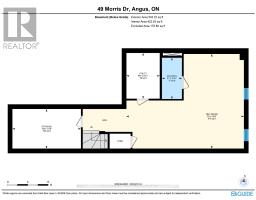49 Morris Drive Essa, Ontario L3W 0M5
$730,000
MODERN TURN-KEY TOWNHOME WITH ELEGANT FINISHES IN A FAMILY-FRIENDLY NEIGHBOURHOOD! Discover this stunning townhome constructed in 2020 and nestled in a peaceful neighbourhood surrounded by beautifully maintained homes. With sleek finishes and a thoughtfully designed layout, this property is ready to impress! The open-concept main floor welcomes you with pot lights, tile and laminate flooring, sunlit windows, and a walkout that fills the space with natural light. The heart of the home is the contemporary kitchen, featuring upgraded soft-close cabinetry, a subway tile backsplash, stainless steel appliances, an island with breakfast seating and a linear pendant light. Ascend the elegant staircase, beautifully accented with wrought iron pickets and a matching bannister, to discover the primary suite featuring a walk-in closet and an ensuite with a glass-enclosed shower, double sinks, and generous counter space. Enjoy the practicality of a second-floor laundry room. The fully finished basement extends the living space with a generously sized recreation room featuring plush carpet, pot lights, and a convenient two-piece bathroom. Outdoors, your private, fully fenced backyard offers a spacious deck perfect for summer barbecues or quiet evenings under the stars. With an attached garage offering inside access and loft storage, plus a driveway that easily fits three vehicles, this home is both functional and convenient. Nestled near shopping, dining, schools, and parks, this property offers easy access to essential amenities while conveniently close to Base Borden and Highway 400, perfect for commuters and military families. Located just 20 minutes from Alliston and Barrie, this is your chance to own a modern home with exceptional convenience! (id:50886)
Open House
This property has open houses!
2:00 pm
Ends at:4:00 pm
Property Details
| MLS® Number | N11928946 |
| Property Type | Single Family |
| Community Name | Angus |
| Amenities Near By | Schools, Place Of Worship, Park |
| Community Features | Community Centre |
| Features | Flat Site |
| Parking Space Total | 4 |
| Structure | Deck |
Building
| Bathroom Total | 4 |
| Bedrooms Above Ground | 3 |
| Bedrooms Total | 3 |
| Appliances | Dishwasher, Dryer, Refrigerator, Stove, Washer |
| Basement Development | Finished |
| Basement Type | Full (finished) |
| Construction Style Attachment | Attached |
| Cooling Type | Central Air Conditioning |
| Exterior Finish | Brick |
| Fire Protection | Smoke Detectors |
| Flooring Type | Tile, Laminate, Carpeted |
| Foundation Type | Poured Concrete |
| Half Bath Total | 2 |
| Heating Fuel | Natural Gas |
| Heating Type | Forced Air |
| Stories Total | 2 |
| Size Interior | 1,500 - 2,000 Ft2 |
| Type | Row / Townhouse |
| Utility Water | Municipal Water |
Parking
| Attached Garage |
Land
| Acreage | No |
| Fence Type | Fenced Yard |
| Land Amenities | Schools, Place Of Worship, Park |
| Sewer | Sanitary Sewer |
| Size Depth | 132 Ft ,6 In |
| Size Frontage | 19 Ft ,9 In |
| Size Irregular | 19.8 X 132.5 Ft |
| Size Total Text | 19.8 X 132.5 Ft|under 1/2 Acre |
| Zoning Description | R3-6 |
Rooms
| Level | Type | Length | Width | Dimensions |
|---|---|---|---|---|
| Second Level | Primary Bedroom | 3.63 m | 4.8 m | 3.63 m x 4.8 m |
| Second Level | Bedroom 2 | 2.92 m | 3.78 m | 2.92 m x 3.78 m |
| Second Level | Bedroom 3 | 2.72 m | 3.3 m | 2.72 m x 3.3 m |
| Second Level | Laundry Room | 1.8 m | 1.83 m | 1.8 m x 1.83 m |
| Basement | Recreational, Games Room | 5.64 m | 7.01 m | 5.64 m x 7.01 m |
| Main Level | Kitchen | 2.67 m | 3.43 m | 2.67 m x 3.43 m |
| Main Level | Dining Room | 3.07 m | 3.33 m | 3.07 m x 3.33 m |
| Main Level | Living Room | 5.74 m | 3.76 m | 5.74 m x 3.76 m |
Utilities
| Cable | Available |
| Sewer | Installed |
https://www.realtor.ca/real-estate/27814894/49-morris-drive-essa-angus-angus
Contact Us
Contact us for more information
Peggy Hill
Broker
peggyhill.com/
374 Huronia Road #101, 106415 & 106419
Barrie, Ontario L4N 8Y9
(705) 739-4455
(866) 919-5276
www.peggyhill.com/
June Belanger
Salesperson
374 Huronia Road #101, 106415 & 106419
Barrie, Ontario L4N 8Y9
(705) 739-4455
(866) 919-5276
www.peggyhill.com/



















































