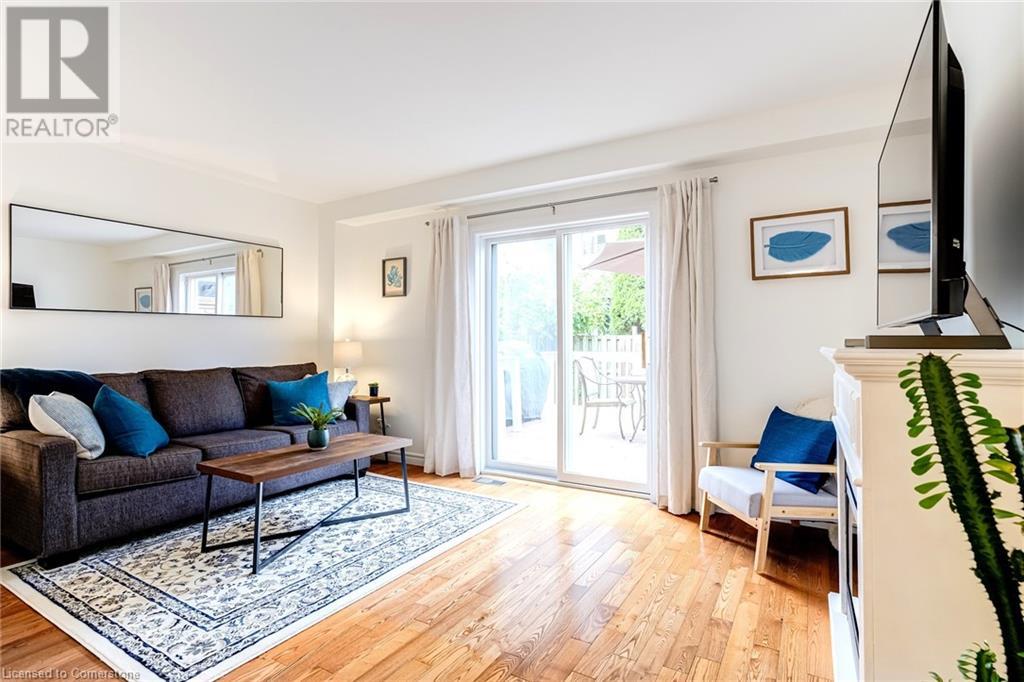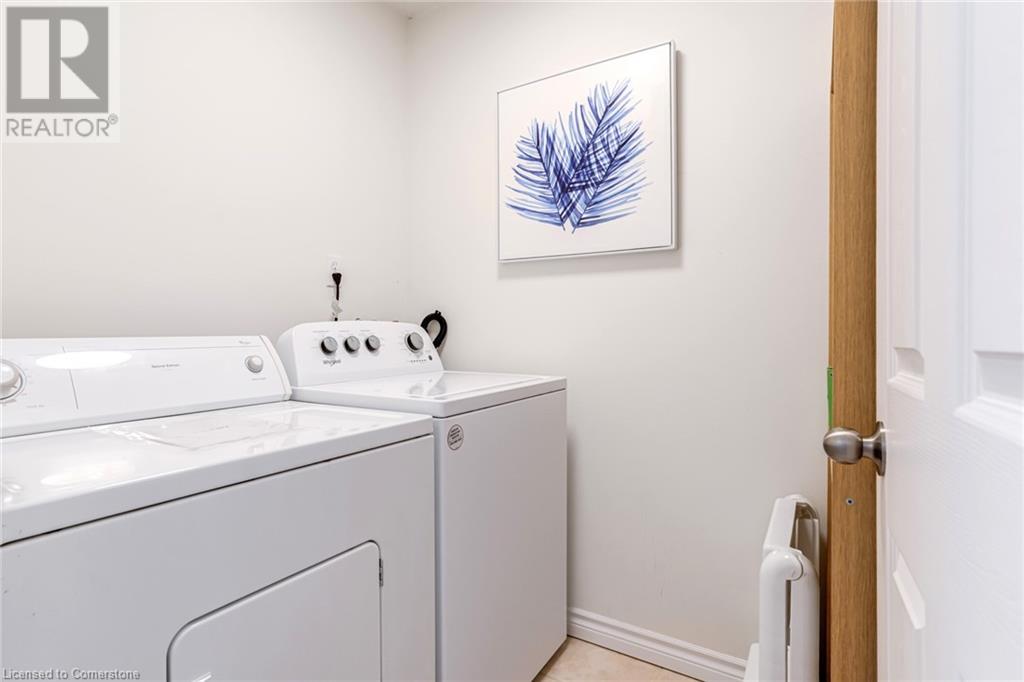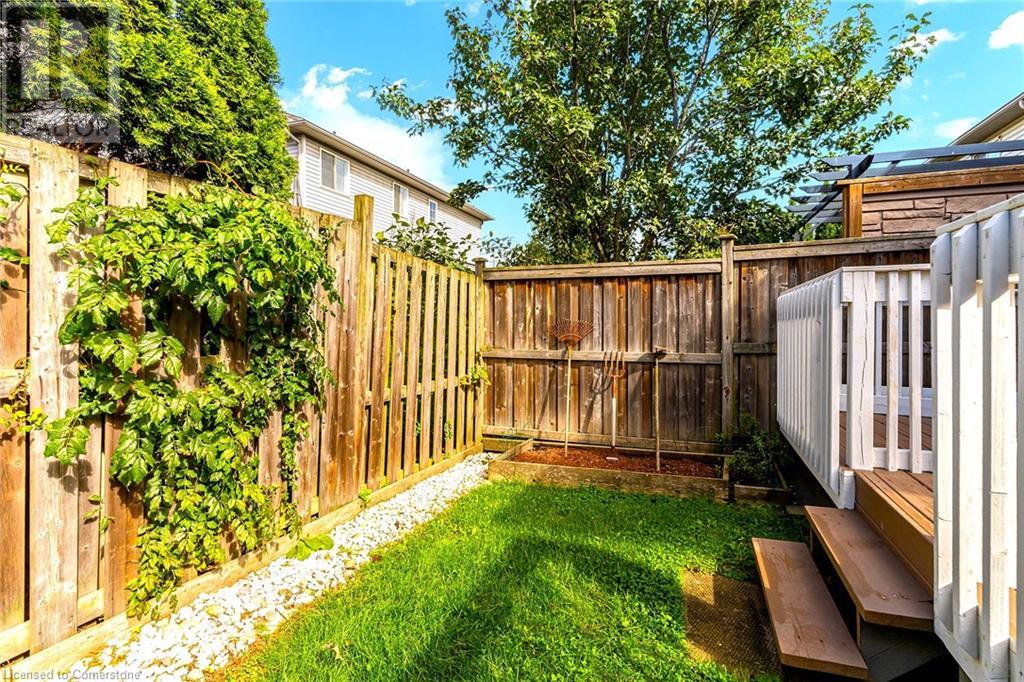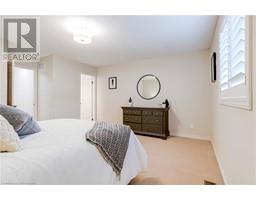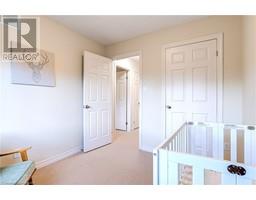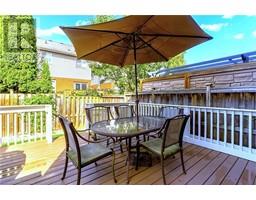49 Morwick Drive Ancaster, Ontario L9G 4Y4
$799,900
Discover this remarkable freehold townhome nestled in a friendly, family-focused community. Surrounded by beautiful detached homes, parks and tree lined streets. inside, you'll find three Spacious bedrooms and 2.5 well-appointed baths. The main floor boasts a bright living room adorned with elegant hardwood flooring and sliding doors to large deck in the rear yard. The stylish kitchen is equipped with some stainless-steel appliances and quartz counters and sits just off the spacious dining room. This level also includes a welcoming entryway and powder room. Upstairs, enjoy the grandeur of high ceilings in the primary suite, which features a walk-in closet and a four-piece ensuite. Two additional | bedrooms, another four-piece bath, and a full laundry room round out this level. The basement provides ample space with room for an office nook, rec room, storage and a mostly finished powder room awaiting a few fixtures. For added convenience, there's direct access from the garage to both the interior of the home and the backyard. Just a leisurely walk away from schools and parks, and mere minutes from major highways and shopping, this charming residence offers both convenience and comfort. This townhome truly has it all! (id:50886)
Property Details
| MLS® Number | 40660029 |
| Property Type | Single Family |
| AmenitiesNearBy | Park, Schools |
| CommunityFeatures | Quiet Area |
| Features | Southern Exposure, Automatic Garage Door Opener |
| ParkingSpaceTotal | 2 |
Building
| BathroomTotal | 3 |
| BedroomsAboveGround | 3 |
| BedroomsTotal | 3 |
| Appliances | Dishwasher, Dryer, Refrigerator, Stove, Washer |
| ArchitecturalStyle | 2 Level |
| BasementDevelopment | Finished |
| BasementType | Full (finished) |
| ConstructedDate | 2000 |
| ConstructionStyleAttachment | Attached |
| CoolingType | Central Air Conditioning |
| ExteriorFinish | Brick |
| Fixture | Ceiling Fans |
| FoundationType | Poured Concrete |
| HalfBathTotal | 1 |
| HeatingType | Forced Air |
| StoriesTotal | 2 |
| SizeInterior | 1900 Sqft |
| Type | Row / Townhouse |
| UtilityWater | Municipal Water |
Parking
| Attached Garage |
Land
| AccessType | Road Access |
| Acreage | No |
| LandAmenities | Park, Schools |
| Sewer | Municipal Sewage System |
| SizeDepth | 103 Ft |
| SizeFrontage | 20 Ft |
| SizeTotalText | Under 1/2 Acre |
| ZoningDescription | Rm2-372 |
Rooms
| Level | Type | Length | Width | Dimensions |
|---|---|---|---|---|
| Second Level | Laundry Room | 5'8'' x 5'3'' | ||
| Second Level | 4pc Bathroom | 7'9'' x 5'7'' | ||
| Second Level | Bedroom | 9'2'' x 8'6'' | ||
| Second Level | Bedroom | 16'4'' x 10'6'' | ||
| Second Level | Full Bathroom | 8'0'' x 5'7'' | ||
| Second Level | Primary Bedroom | 15'0'' x 15'10'' | ||
| Basement | Storage | 6'9'' x 6'5'' | ||
| Basement | Family Room | 29'6'' x 15'0'' | ||
| Main Level | 2pc Bathroom | 3'2'' x 6'5'' | ||
| Main Level | Family Room | 15'0'' x 10'8'' | ||
| Main Level | Kitchen | 15'1'' x 8'4'' | ||
| Main Level | Dining Room | 15'1'' x 10'2'' |
https://www.realtor.ca/real-estate/27524473/49-morwick-drive-ancaster
Interested?
Contact us for more information
Ryan Thompson
Salesperson
Suite#200-3060 Mainway
Burlington, Ontario L7M 1A3
Randy Hart
Salesperson
Suite#200-3060 Mainway
Burlington, Ontario L7M 1A3




