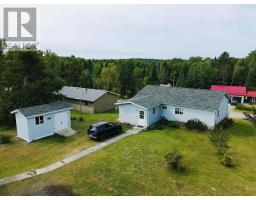49 Oak St Vermilion Bay, Ontario P8N 2V0
$259,900
49 Oak Street, Vermilion Bay, ON Charming Hillside Bungalow on a Beautiful Oversized Lot This quality-built 1,040 sq ft bungalow sits on a stunning 89' x 175' lot in a quiet, sought-after area of Vermilion Bay. Thoughtfully designed and well-maintained, the home features 1 spacious bedroom and 1 full bathroom on the main floor, along with a generous entryway complete with built-in storage. The heart of the home includes a bright kitchen, dedicated dining area, and a large, welcoming living room with a sliding door that opens to the front section of the wraparound deck—perfect for enjoying peaceful mornings or evening sunsets. The 15'3" x 10'9" primary bedroom offers ample space and direct ensuite access to the bathroom, which also connects conveniently to the hallway near the kitchen. The fully finished lower level provides excellent additional living space, including: -A large 18'3" x 11'4" rec room -A home office -A flexible bonus room with extra closet/storage space -A laundry/utility room Outside, you’ll find an immaculate 30' x 24' insulated, wired, and heated garage with a concrete floor—ideal for a workshop or year-round parking. Additional storage is available in the 16' x 8' shed, and the spacious crushed rock driveway offers plenty of parking. This property offers comfort, space, and quality inside and out—ready for you to move in and make it your own. Call (807) 323-4663 today to book your private showing! (id:50886)
Property Details
| MLS® Number | TB252859 |
| Property Type | Single Family |
| Community Name | Vermilion Bay |
| Communication Type | High Speed Internet |
| Features | Balcony |
| Storage Type | Storage Shed |
| Structure | Deck, Shed |
Building
| Bathroom Total | 1 |
| Bedrooms Above Ground | 1 |
| Bedrooms Total | 1 |
| Appliances | Stove, Dryer, Microwave, Dishwasher, Refrigerator, Washer |
| Architectural Style | Bungalow |
| Basement Development | Finished |
| Basement Type | Full (finished) |
| Constructed Date | 1976 |
| Construction Style Attachment | Detached |
| Cooling Type | Air Exchanger, Central Air Conditioning |
| Exterior Finish | Vinyl |
| Foundation Type | Block |
| Heating Fuel | Natural Gas |
| Heating Type | Forced Air |
| Stories Total | 1 |
| Size Interior | 1,040 Ft2 |
| Utility Water | Municipal Water |
Parking
| Garage | |
| Detached Garage |
Land
| Access Type | Road Access |
| Acreage | No |
| Sewer | Septic System |
| Size Depth | 175 Ft |
| Size Frontage | 89.0000 |
| Size Total Text | Under 1/2 Acre |
Rooms
| Level | Type | Length | Width | Dimensions |
|---|---|---|---|---|
| Basement | Recreation Room | 18' 3'' x 11' 4'' | ||
| Basement | Office | 15' 3'' x 11' 4'' | ||
| Basement | Bonus Room | 14' 5'' x 12' 1'' | ||
| Basement | Utility Room | 10' 2'' x 8' 10'' | ||
| Main Level | Living Room | 23' 3'' x 13' 11'' | ||
| Main Level | Primary Bedroom | 10' 9'' x 15' 3'' | ||
| Main Level | Kitchen | 8' 4'' x 11' 10'' | ||
| Main Level | Dining Room | 14' 2'' x 11' 7'' | ||
| Main Level | Bathroom | 4 Piece | ||
| Main Level | Foyer | 11' 4'' x 9' 10'' |
Utilities
| Cable | Available |
| Electricity | Available |
| Natural Gas | Available |
| Telephone | Available |
https://www.realtor.ca/real-estate/28835841/49-oak-st-vermilion-bay-vermilion-bay
Contact Us
Contact us for more information
Brandon Wheatley
Broker
72 Van Horne Avenue
Dryden, Ontario P8N 2B1
(807) 223-3245
(807) 223-5188
WWW.SCREALTY.ON.CA

































































