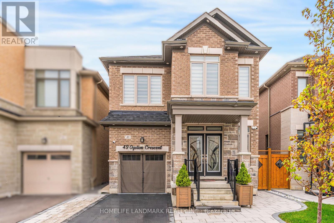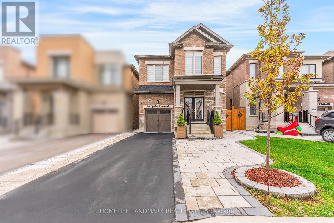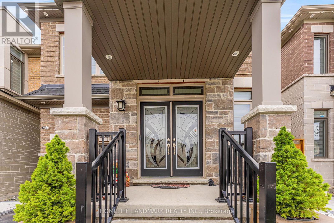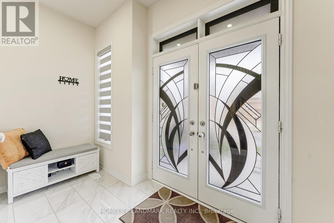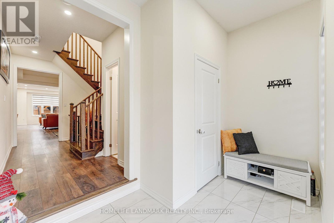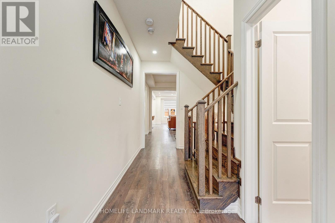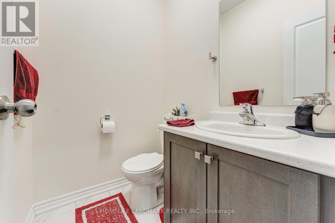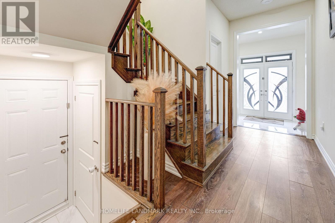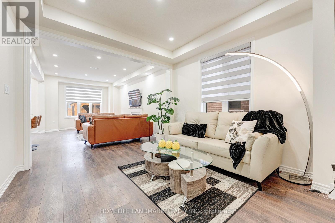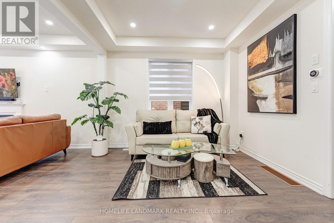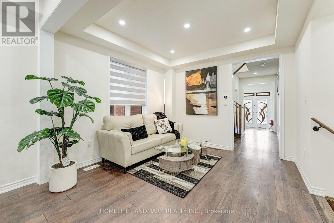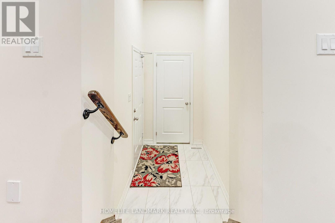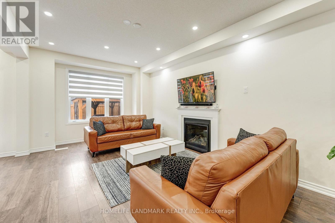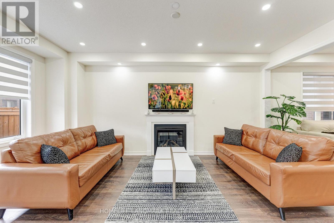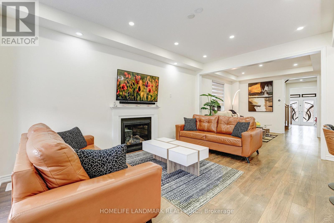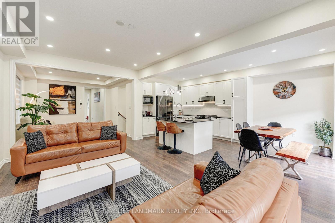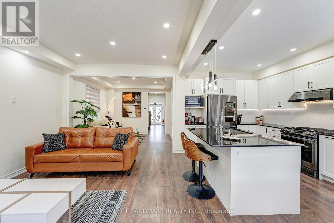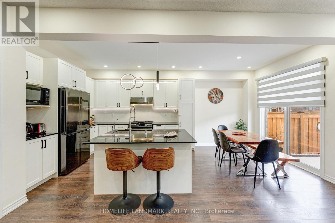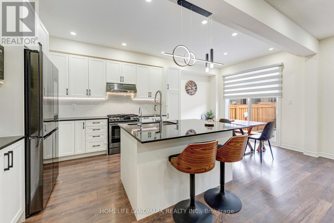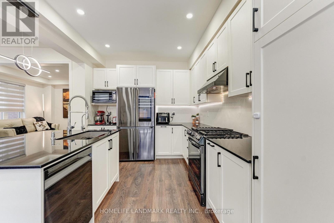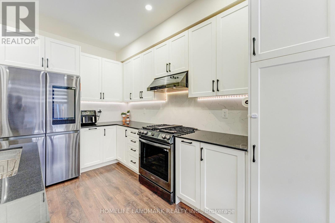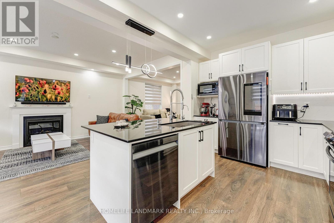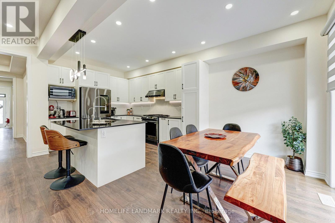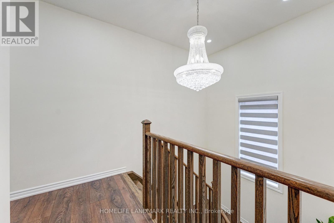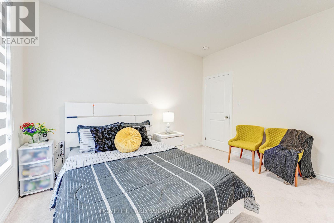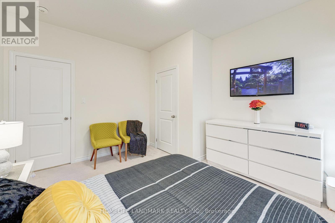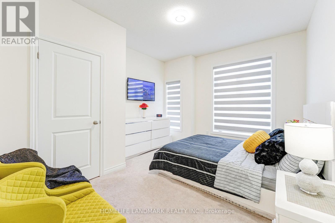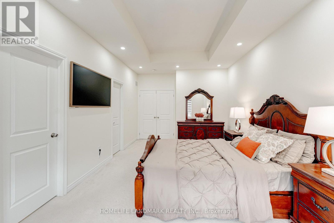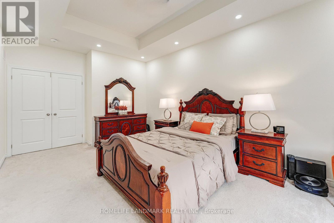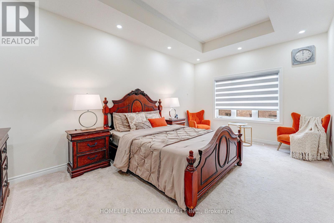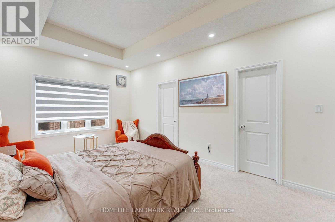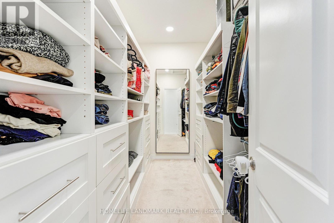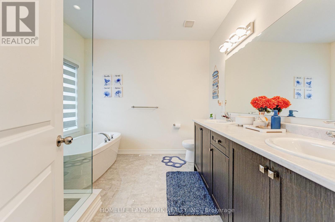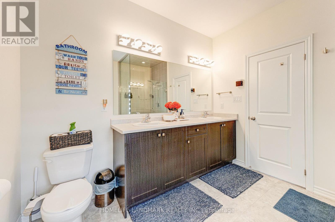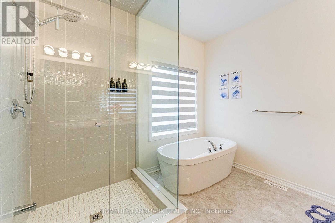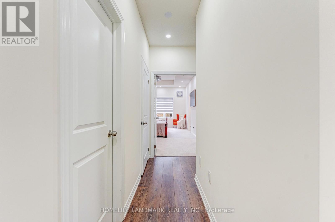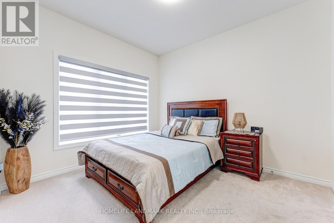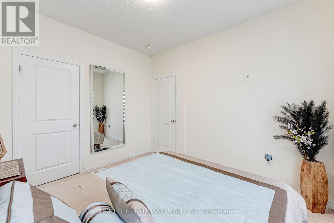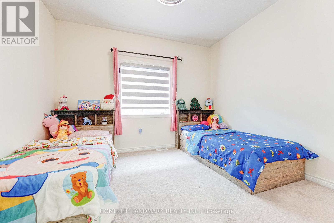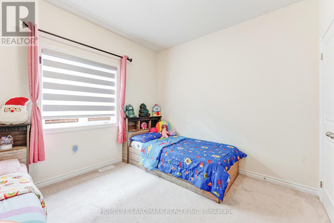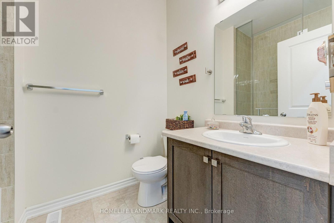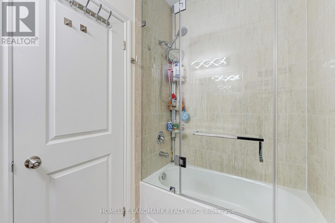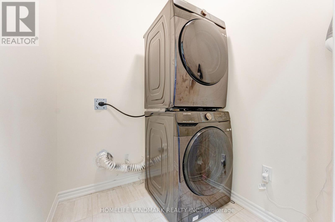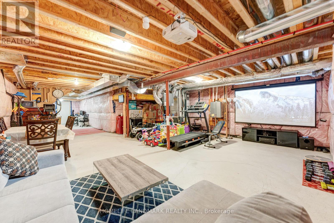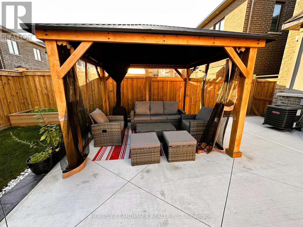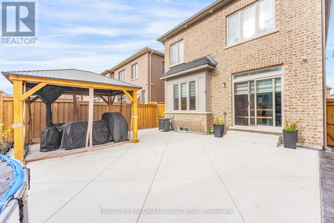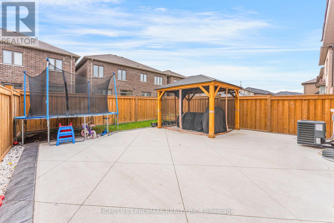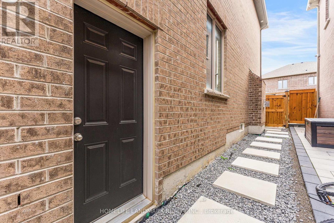49 Ogston Crescent Whitby, Ontario L1P 0H2
$1,049,900
Discover this beautifully upgraded detached home offering 2,189 sq. ft. of bright, functional living space with 9 ft. ceilings on both levels. The main floor features a welcoming family room and a modern kitchen, complemented by upgraded tiles in all washrooms, and fully installed pot lights both inside and outside the home. A separate basement entrance and tens of thousands in upgrades add exceptional value, including no sidewalk, front interlocking, and a professionally landscaped backyard. The primary bedroom includes a custom high-end closet system, while all bedrooms offer generous space and comfort.Enjoy a fully fenced backyard, perfect for privacy, entertainment, and outdoor living.Ideally located close to shopping, new schools, major highways, and GO Transit, this home blends modern living with everyday convenience. (id:50886)
Property Details
| MLS® Number | E12580758 |
| Property Type | Single Family |
| Community Name | Rural Whitby |
| Equipment Type | Water Heater |
| Features | Lighting, Paved Yard |
| Parking Space Total | 3 |
| Rental Equipment Type | Water Heater |
Building
| Bathroom Total | 3 |
| Bedrooms Above Ground | 4 |
| Bedrooms Total | 4 |
| Age | 0 To 5 Years |
| Amenities | Fireplace(s) |
| Appliances | Garage Door Opener Remote(s), Water Heater, Dishwasher, Dryer, Hood Fan, Stove, Washer, Refrigerator |
| Basement Development | Unfinished |
| Basement Features | Separate Entrance |
| Basement Type | N/a, N/a (unfinished) |
| Construction Style Attachment | Detached |
| Cooling Type | Central Air Conditioning |
| Exterior Finish | Brick, Stone |
| Fireplace Present | Yes |
| Fireplace Total | 1 |
| Foundation Type | Concrete |
| Half Bath Total | 1 |
| Heating Fuel | Natural Gas |
| Heating Type | Forced Air |
| Stories Total | 2 |
| Size Interior | 2,000 - 2,500 Ft2 |
| Type | House |
| Utility Water | Municipal Water |
Parking
| Attached Garage | |
| Garage |
Land
| Acreage | No |
| Landscape Features | Landscaped |
| Sewer | Sanitary Sewer |
| Size Depth | 100 Ft ,1 In |
| Size Frontage | 29 Ft ,10 In |
| Size Irregular | 29.9 X 100.1 Ft |
| Size Total Text | 29.9 X 100.1 Ft |
Rooms
| Level | Type | Length | Width | Dimensions |
|---|---|---|---|---|
| Second Level | Bedroom | 3.53 m | 5.36 m | 3.53 m x 5.36 m |
| Second Level | Bedroom 2 | 3.048 m | 3.41 m | 3.048 m x 3.41 m |
| Second Level | Bedroom 3 | 3.53 m | 3.9 m | 3.53 m x 3.9 m |
| Second Level | Bedroom 4 | 3.048 m | 3.65 m | 3.048 m x 3.65 m |
| Basement | Cold Room | 1.82 m | 1.52 m | 1.82 m x 1.52 m |
| Main Level | Great Room | 3.47 m | 5.73 m | 3.47 m x 5.73 m |
| Main Level | Dining Room | 3.47 m | 3.35 m | 3.47 m x 3.35 m |
| Main Level | Kitchen | 3.048 m | 3.23 m | 3.048 m x 3.23 m |
| Main Level | Eating Area | 3.048 m | 2.74 m | 3.048 m x 2.74 m |
Utilities
| Electricity | Available |
| Sewer | Available |
https://www.realtor.ca/real-estate/29141387/49-ogston-crescent-whitby-rural-whitby
Contact Us
Contact us for more information
Chanpreet Mangera
Salesperson
www.homeparadise.ca/
www.facebook.com/ChanpreetRealtor
7240 Woodbine Ave Unit 103
Markham, Ontario L3R 1A4
(905) 305-1600
(905) 305-1609
www.homelifelandmark.com/

