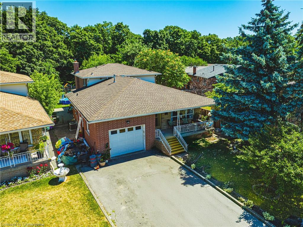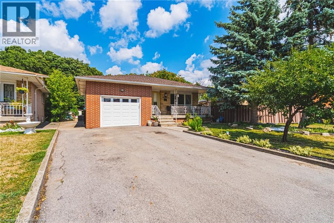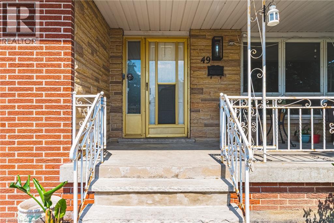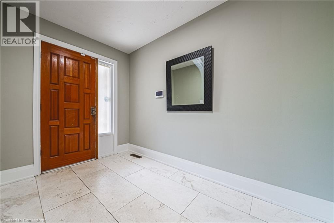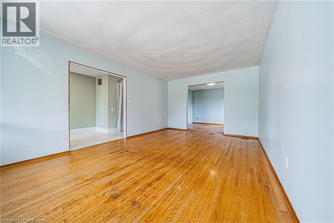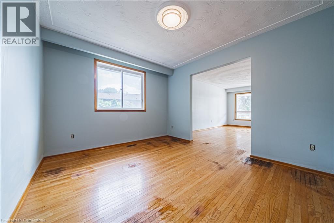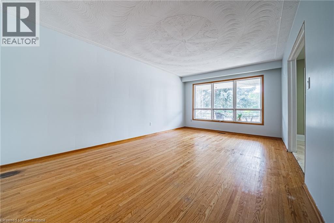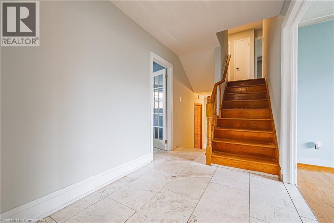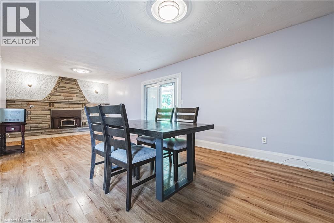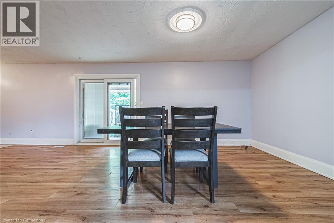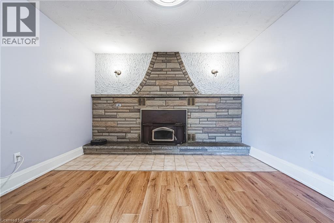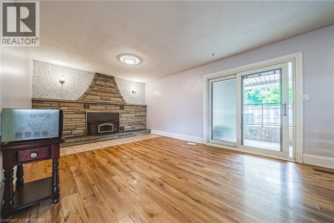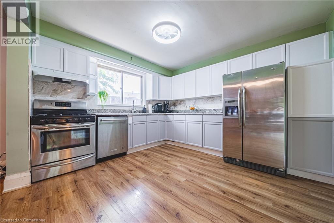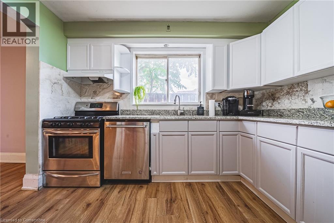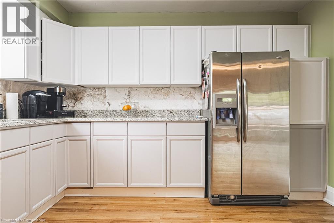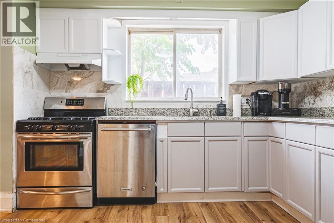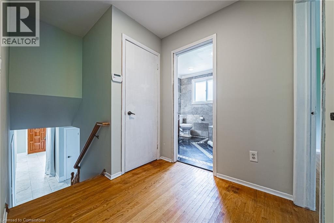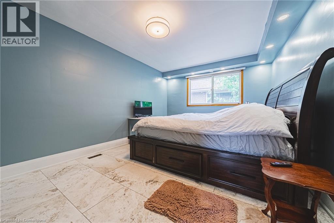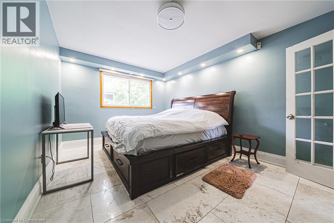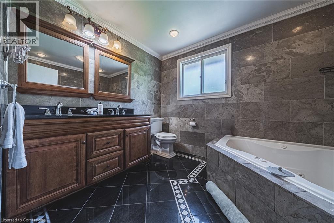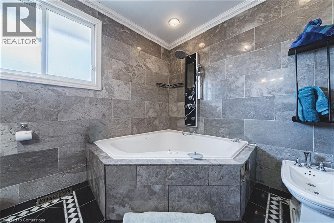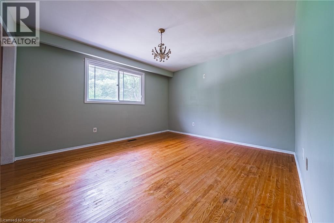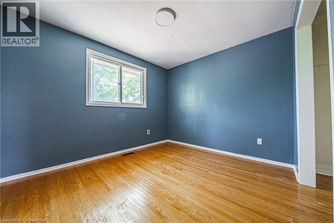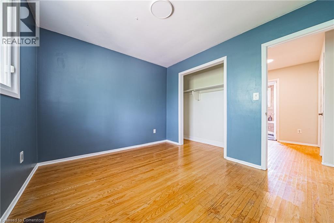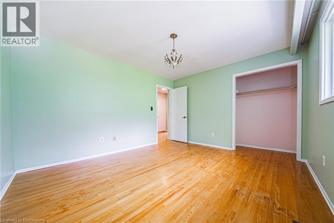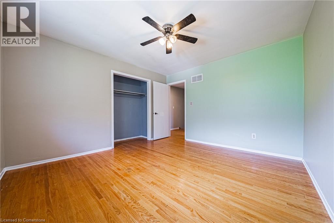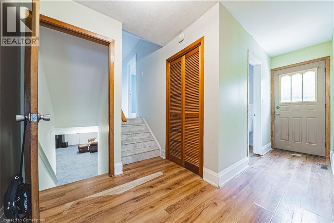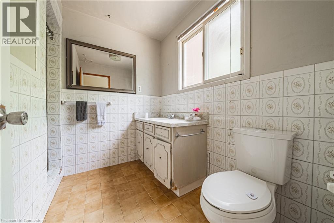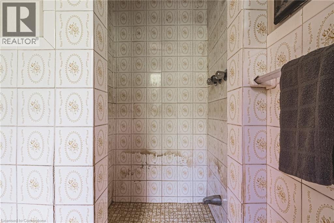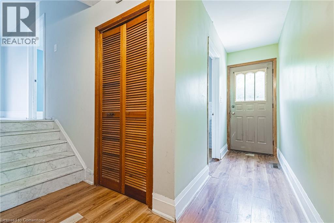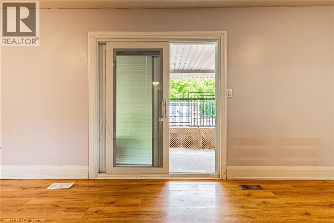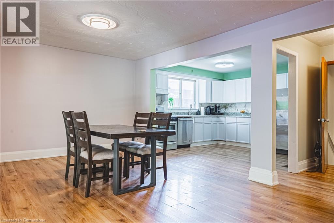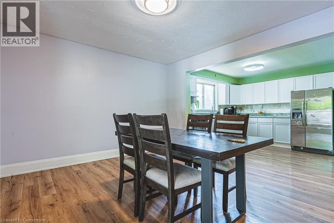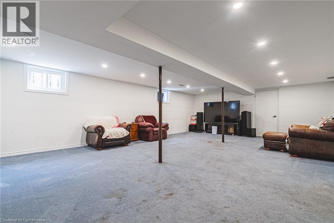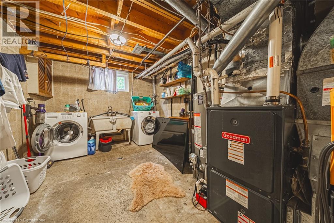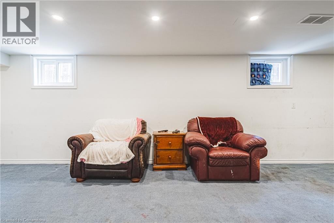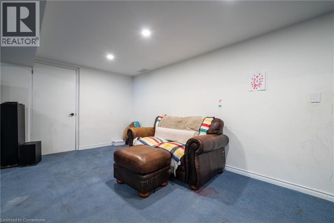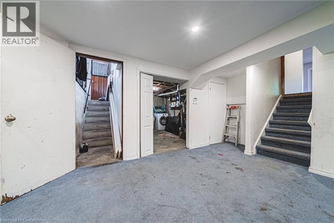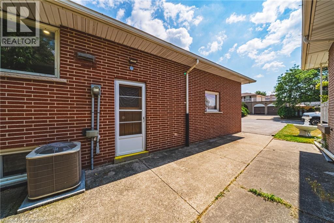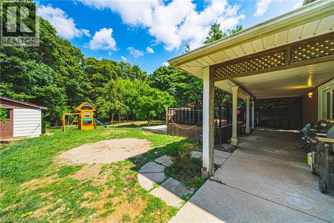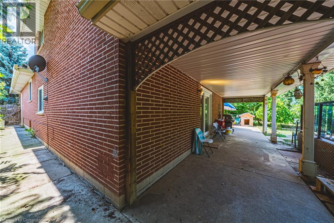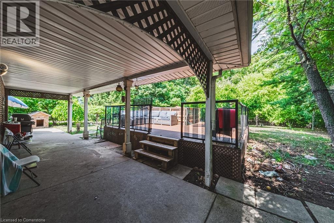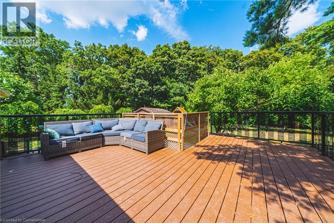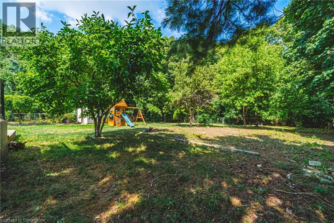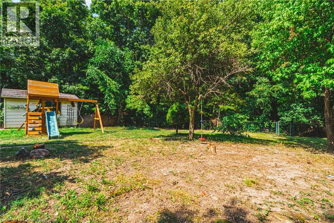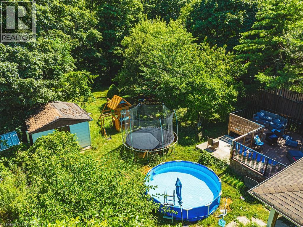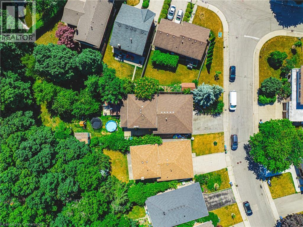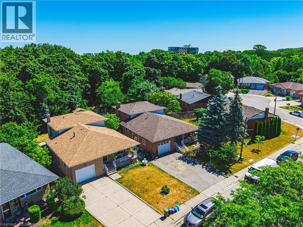49 Pinard Street Hamilton, Ontario L8K 6G8
3 Bedroom
1 Bathroom
2,175 ft2
Central Air Conditioning
Forced Air
$699,900
Massive lot backing onto ravine. Mature greenery with tons of privacy. This four level backsplit features full in-law suite. Only two minutes from Expressway and all amenities. Needs personal touches to make this home your home. Loads of value for a home and lot this size offered at this price. Don't wait, act today! (id:50886)
Property Details
| MLS® Number | 40760676 |
| Property Type | Single Family |
| Amenities Near By | Park, Place Of Worship, Public Transit, Schools |
| Equipment Type | Water Heater |
| Features | Ravine, In-law Suite |
| Parking Space Total | 3 |
| Rental Equipment Type | Water Heater |
Building
| Bathroom Total | 1 |
| Bedrooms Above Ground | 3 |
| Bedrooms Total | 3 |
| Appliances | Refrigerator, Stove, Water Meter |
| Basement Development | Finished |
| Basement Type | Full (finished) |
| Construction Style Attachment | Detached |
| Cooling Type | Central Air Conditioning |
| Exterior Finish | Brick |
| Heating Fuel | Natural Gas |
| Heating Type | Forced Air |
| Size Interior | 2,175 Ft2 |
| Type | House |
| Utility Water | Municipal Water |
Parking
| Attached Garage |
Land
| Access Type | Road Access |
| Acreage | No |
| Land Amenities | Park, Place Of Worship, Public Transit, Schools |
| Sewer | Municipal Sewage System |
| Size Depth | 210 Ft |
| Size Frontage | 42 Ft |
| Size Total Text | Under 1/2 Acre |
| Zoning Description | C/s-120 |
Rooms
| Level | Type | Length | Width | Dimensions |
|---|---|---|---|---|
| Second Level | Living Room | 17'0'' x 10'0'' | ||
| Second Level | Dining Room | 10'0'' x 10'0'' | ||
| Second Level | Kitchen | 20'2'' x 10'8'' | ||
| Third Level | Primary Bedroom | 12'6'' x 13'2'' | ||
| Third Level | Bedroom | 10'0'' x 11'0'' | ||
| Third Level | Bedroom | 13'0'' x 12'0'' | ||
| Basement | Laundry Room | Measurements not available | ||
| Basement | Recreation Room | 26'0'' x 18'8'' | ||
| Main Level | 3pc Bathroom | Measurements not available | ||
| Main Level | Family Room | 26'10'' x 12'7'' | ||
| Main Level | Kitchen | 7'0'' x 11'7'' |
https://www.realtor.ca/real-estate/28735745/49-pinard-street-hamilton
Contact Us
Contact us for more information
Paul Joseph Megna
Broker
(905) 573-1189
RE/MAX Escarpment Realty Inc.
#102-325 Winterberry Drive
Stoney Creek, Ontario L8J 0B6
#102-325 Winterberry Drive
Stoney Creek, Ontario L8J 0B6
(905) 573-1188
(905) 573-1189
www.remaxescarpment.com/

