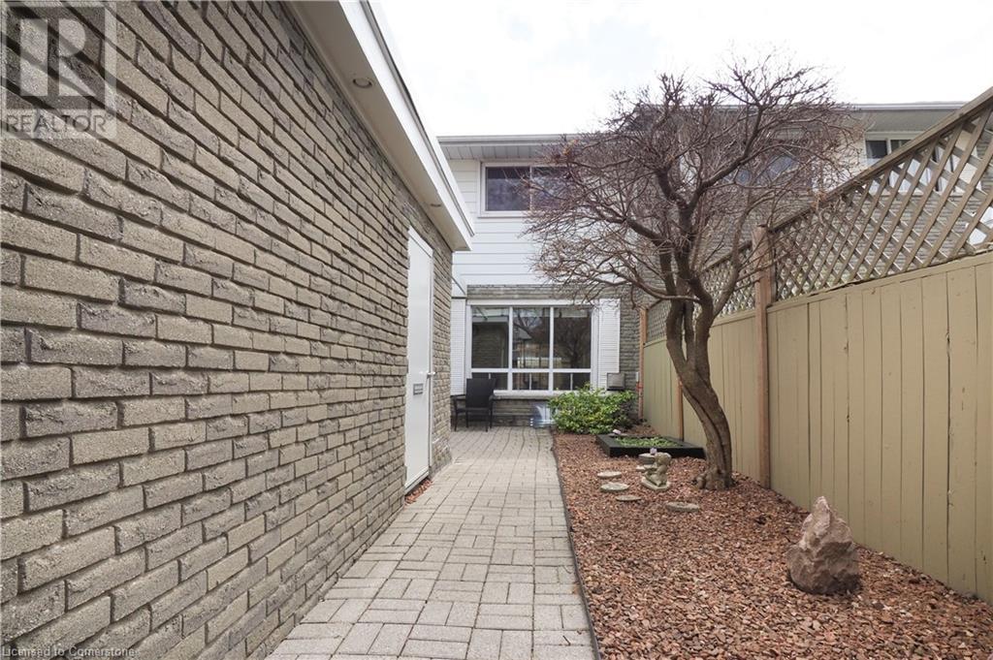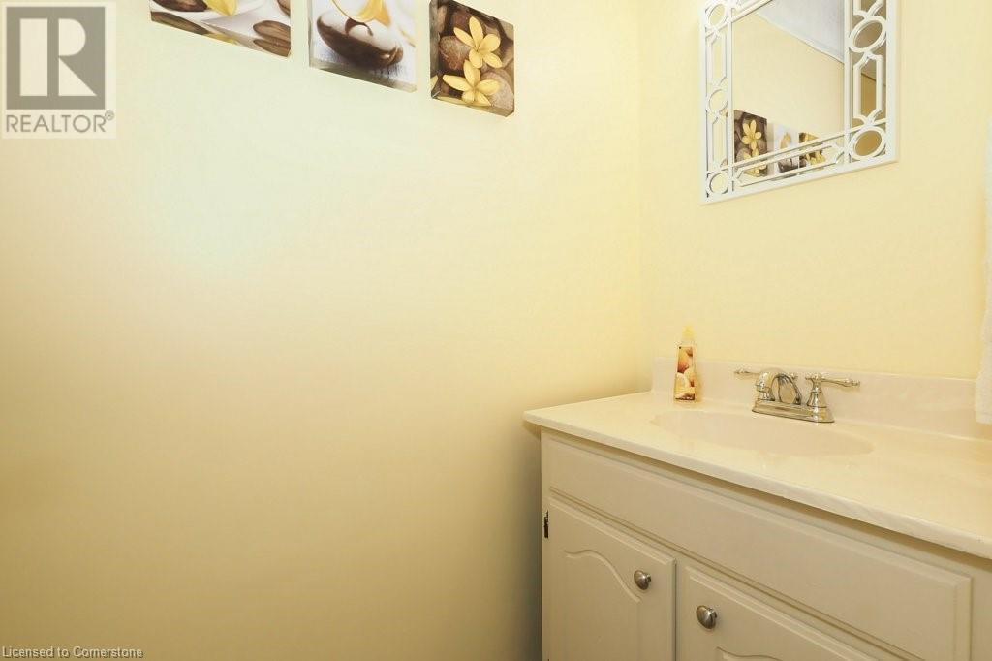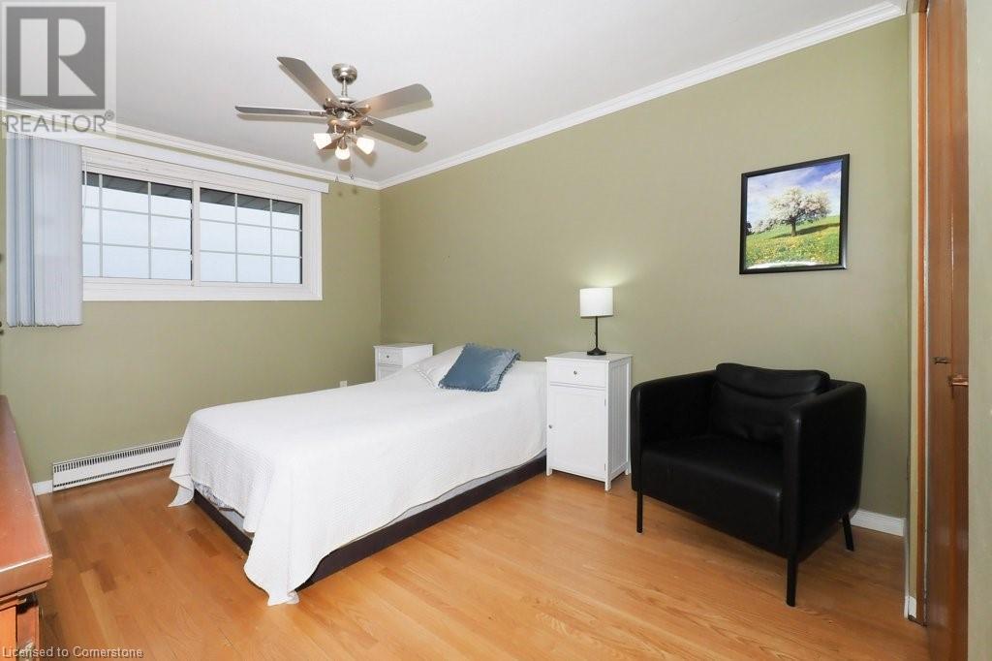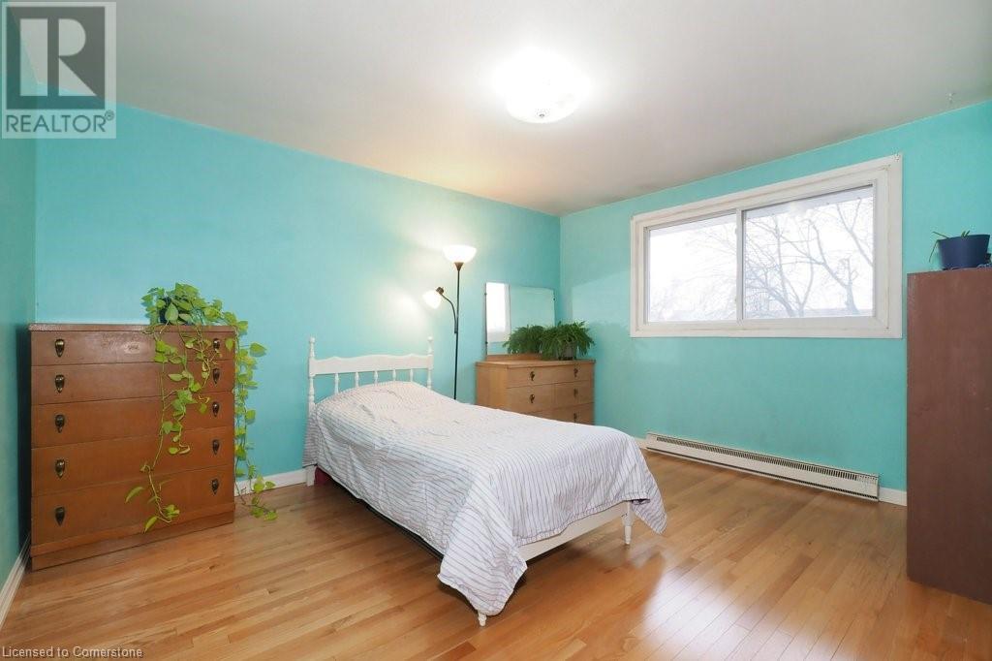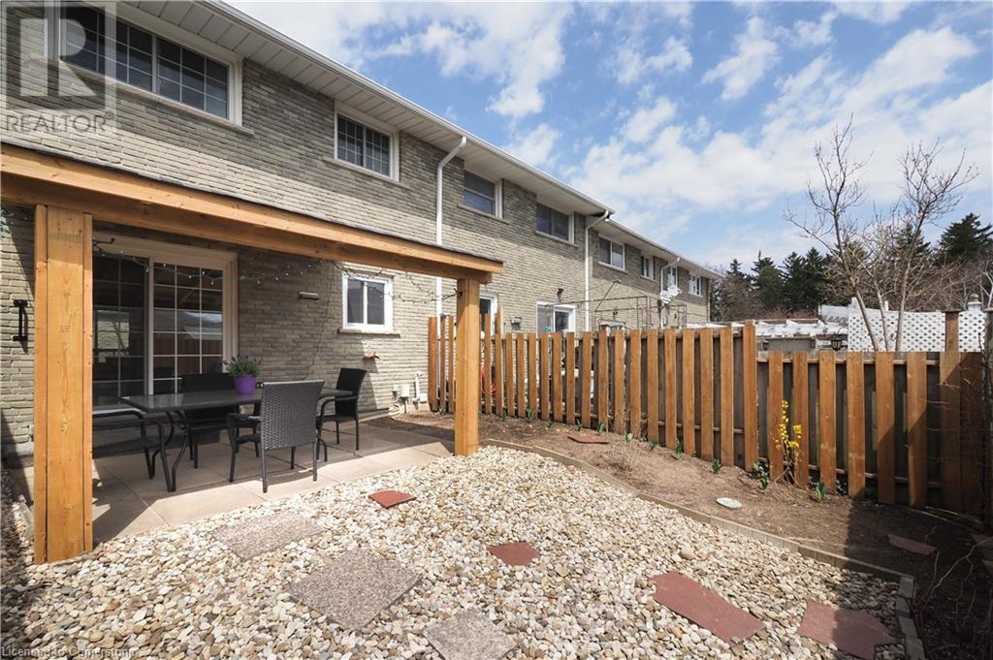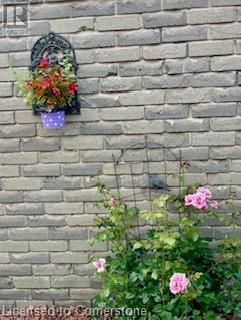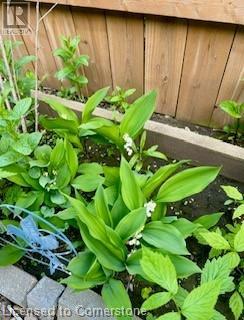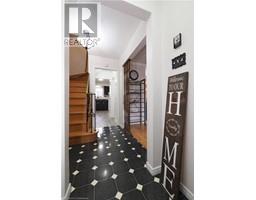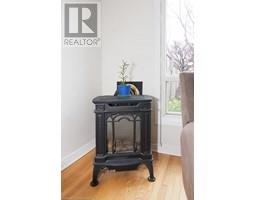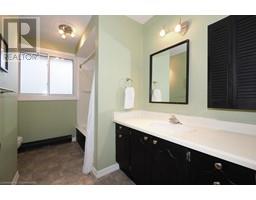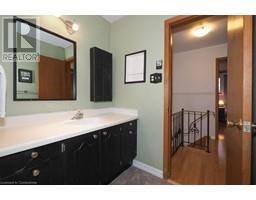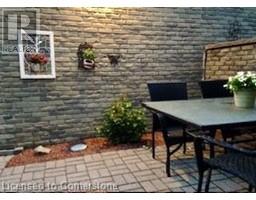49 Ralgreen Crescent Kitchener, Ontario N2M 1V1
$550,000
** OPEN HOUSE: SATURDAY APRIL 26, 2-4 PM; SUNDAY APRIL 27, 1-3 PM ** Welcome to 49 Ralgreen Crescent, nestled in the heart of Kitchener’s desirable Forest Hill neighbourhood. This meticulously maintained 3-bedroom, 1.5-bathroom freehold townhome is ideal for families, first-time buyers, or savvy investors. Step inside to find a bright and inviting main floor, featuring elegant laminate flooring throughout. The kitchen is thoughtfully designed with ample cabinetry, sleek granite countertops, and a brand-new dishwasher. The dining area opens through large patio doors to a private backyard patio, creating a seamless flow for indoor-outdoor entertaining. At the front of the home, the sun-filled living room offers a warm and welcoming space, while a convenient 2-piece powder room completes the main level. Upstairs, you'll discover hardwood flooring throughout the three spacious bedrooms, each offering comfort and privacy. The updated 4-piece bathroom boasts generous storage and plenty of room to start your day with ease. The partially finished basement provides a flexible bonus space—perfect for a home office, gym, playroom, or additional family room. Enjoy two distinct outdoor living spaces, including a private fenced backyard with a covered patio-perfect for quiet relaxation or hosting guests, and a charming front courtyard, adding curb appeal and extra room to unwind. Located in a well-established, family-friendly community surrounded by parks, green spaces, reputable schools, and everyday amenities. You'll appreciate the proximity to shopping, public transit, and easy access to major roadways, ensuring a convenient commute in any direction. Don’t miss this exceptional opportunity to own a well-cared-for townhome in one of Kitchener’s most convenient locations. Book your private showing today! (id:50886)
Open House
This property has open houses!
2:00 pm
Ends at:4:00 pm
1:00 pm
Ends at:3:00 pm
Property Details
| MLS® Number | 40719797 |
| Property Type | Single Family |
| Amenities Near By | Public Transit, Schools, Shopping |
| Parking Space Total | 2 |
Building
| Bathroom Total | 2 |
| Bedrooms Above Ground | 3 |
| Bedrooms Total | 3 |
| Appliances | Dishwasher, Dryer, Refrigerator, Stove, Washer |
| Architectural Style | 2 Level |
| Basement Development | Partially Finished |
| Basement Type | Full (partially Finished) |
| Constructed Date | 1969 |
| Construction Style Attachment | Attached |
| Cooling Type | None |
| Exterior Finish | Brick, Vinyl Siding |
| Foundation Type | Poured Concrete |
| Half Bath Total | 1 |
| Heating Fuel | Electric |
| Heating Type | Baseboard Heaters |
| Stories Total | 2 |
| Size Interior | 1,591 Ft2 |
| Type | Row / Townhouse |
| Utility Water | Municipal Water |
Parking
| Detached Garage |
Land
| Acreage | No |
| Land Amenities | Public Transit, Schools, Shopping |
| Sewer | Municipal Sewage System |
| Size Depth | 110 Ft |
| Size Frontage | 20 Ft |
| Size Total Text | Under 1/2 Acre |
| Zoning Description | Res-4 |
Rooms
| Level | Type | Length | Width | Dimensions |
|---|---|---|---|---|
| Second Level | 4pc Bathroom | Measurements not available | ||
| Second Level | Bedroom | 11'6'' x 8'10'' | ||
| Second Level | Bedroom | 13'7'' x 10'9'' | ||
| Second Level | Primary Bedroom | 15'4'' x 10'11'' | ||
| Basement | Laundry Room | 19'2'' x 10'6'' | ||
| Basement | Recreation Room | 20'10'' x 19'3'' | ||
| Main Level | 2pc Bathroom | Measurements not available | ||
| Main Level | Kitchen | 11'4'' x 9'8'' | ||
| Main Level | Dining Room | 11'8'' x 9'3'' | ||
| Main Level | Living Room | 16'9'' x 12'5'' |
https://www.realtor.ca/real-estate/28202306/49-ralgreen-crescent-kitchener
Contact Us
Contact us for more information
Katherine Sweet
Salesperson
www.daveroachrealty.com/
www.instagram.com/sweethomeskw
496 Albert Street
Waterloo, Ontario N2L 3V4
(519) 772-4140
www.redandwhiterealty.com/
Dave Roach
Broker
www.daveroachrealty.com/
496 Albert Street
Waterloo, Ontario N2L 3V4
(519) 772-4140
www.redandwhiterealty.com/


