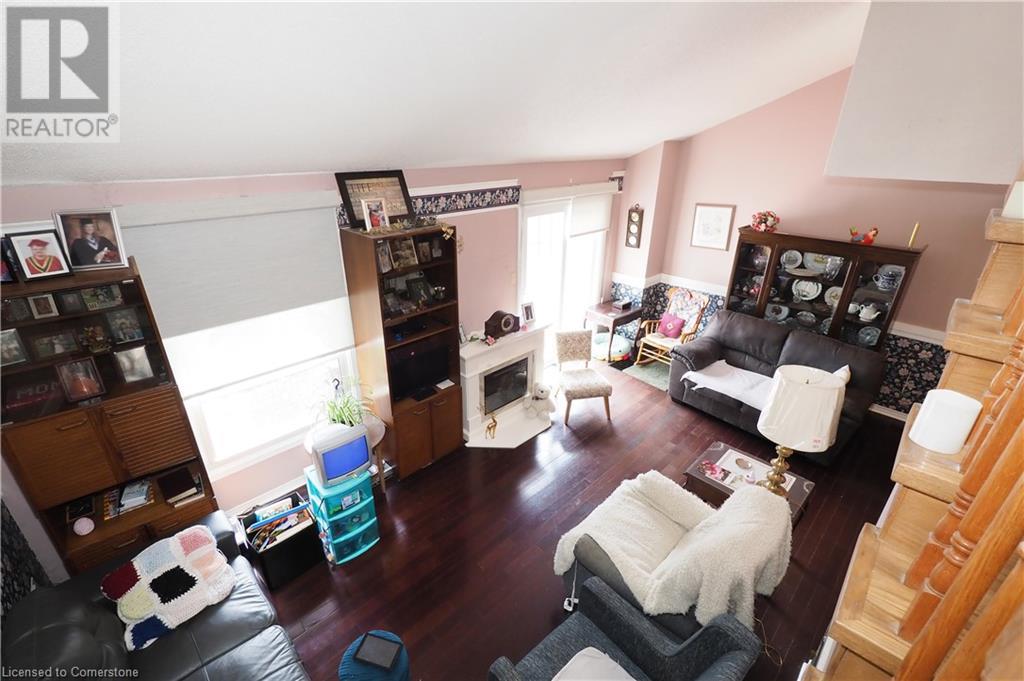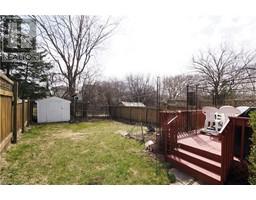49 Ristau Crescent Kitchener, Ontario N2E 3A8
$699,900
This former model home offers many great features that will be appreciated! Take a walk up to the front door and you're treated to a covered front porch, perfect for the rainy days! There is a large eat in kitchen that includes stainless steel appliances and a bay window breakfast nook to enjoy your morning coffee! The living and dining room area is very impressive, offering hardwood floors and an open concept vaulted ceiling open to the upper level! Take a walk out from the living room to your deck that includes a gas barbeque and overlooks a fully fenced, deep treed yard. Heading up the solid wood steps and railings you have 3 very spacious bedrooms with laminate floors and a 4 piece bathroom. The lower level includes a recreation room with a brick hearth, wood stove, and dry bar area. Additionally, you have a 4th bedroom, or space for the home office worker. You also have a laundry room, cold room, and plenty of storage. This carpet free home has a full size garage and room for 4 cars on the paved driveway. Located on a quiet crescent close to schools, buses, shopping and a short walk to nature trails! (id:50886)
Property Details
| MLS® Number | 40717182 |
| Property Type | Single Family |
| Amenities Near By | Park, Place Of Worship, Playground, Public Transit, Schools, Shopping |
| Community Features | Quiet Area, Community Centre |
| Equipment Type | None |
| Features | Sump Pump, Automatic Garage Door Opener |
| Parking Space Total | 5 |
| Rental Equipment Type | None |
Building
| Bathroom Total | 2 |
| Bedrooms Above Ground | 3 |
| Bedrooms Below Ground | 1 |
| Bedrooms Total | 4 |
| Appliances | Central Vacuum, Dishwasher, Dryer, Refrigerator, Stove, Water Softener, Washer, Window Coverings, Garage Door Opener |
| Architectural Style | 2 Level |
| Basement Development | Partially Finished |
| Basement Type | Full (partially Finished) |
| Construction Style Attachment | Detached |
| Cooling Type | Central Air Conditioning |
| Exterior Finish | Brick Veneer, Vinyl Siding |
| Foundation Type | Poured Concrete |
| Half Bath Total | 1 |
| Heating Fuel | Natural Gas |
| Heating Type | Forced Air, Heat Pump |
| Stories Total | 2 |
| Size Interior | 2,006 Ft2 |
| Type | House |
| Utility Water | Municipal Water |
Parking
| Attached Garage |
Land
| Access Type | Highway Access |
| Acreage | No |
| Land Amenities | Park, Place Of Worship, Playground, Public Transit, Schools, Shopping |
| Landscape Features | Landscaped |
| Sewer | Municipal Sewage System |
| Size Frontage | 30 Ft |
| Size Total Text | Under 1/2 Acre |
| Zoning Description | R2b |
Rooms
| Level | Type | Length | Width | Dimensions |
|---|---|---|---|---|
| Second Level | Bedroom | 11'3'' x 9'8'' | ||
| Second Level | Bedroom | 14'8'' x 7'8'' | ||
| Second Level | 4pc Bathroom | Measurements not available | ||
| Second Level | Primary Bedroom | 16'5'' x 19'6'' | ||
| Lower Level | Bedroom | 10'6'' x 9'11'' | ||
| Lower Level | Utility Room | 10'5'' x 4'5'' | ||
| Lower Level | Cold Room | Measurements not available | ||
| Lower Level | Laundry Room | Measurements not available | ||
| Lower Level | Recreation Room | 17'4'' x 12'2'' | ||
| Main Level | 2pc Bathroom | Measurements not available | ||
| Main Level | Breakfast | 6'1'' x 5'0'' | ||
| Main Level | Kitchen | 11'5'' x 7'2'' | ||
| Main Level | Living Room | 20'9'' x 10'9'' |
https://www.realtor.ca/real-estate/28170886/49-ristau-crescent-kitchener
Contact Us
Contact us for more information
Keith Bridge
Salesperson
(289) 475-5524
www.bridge2homes.com/
180 Northfield Drive West, Unit 4
Waterloo, Ontario N2L 0C7
(226) 240-3940
(289) 475-5524
www.internationalrealtyfirm.com/



























































