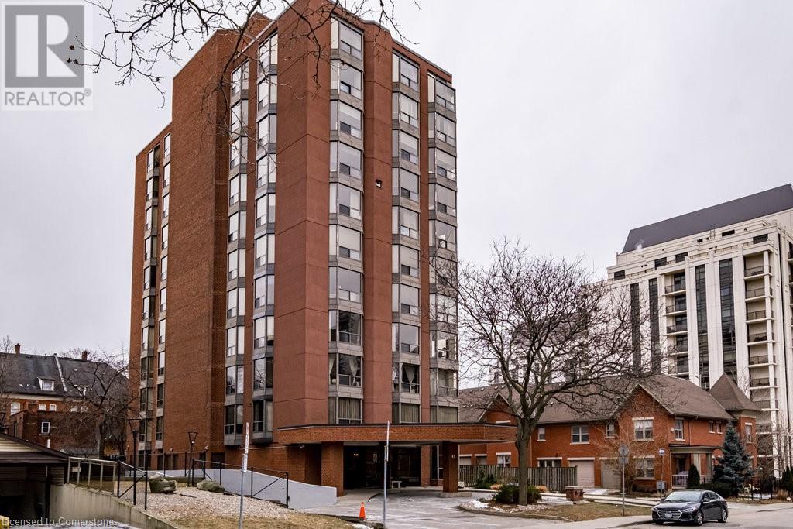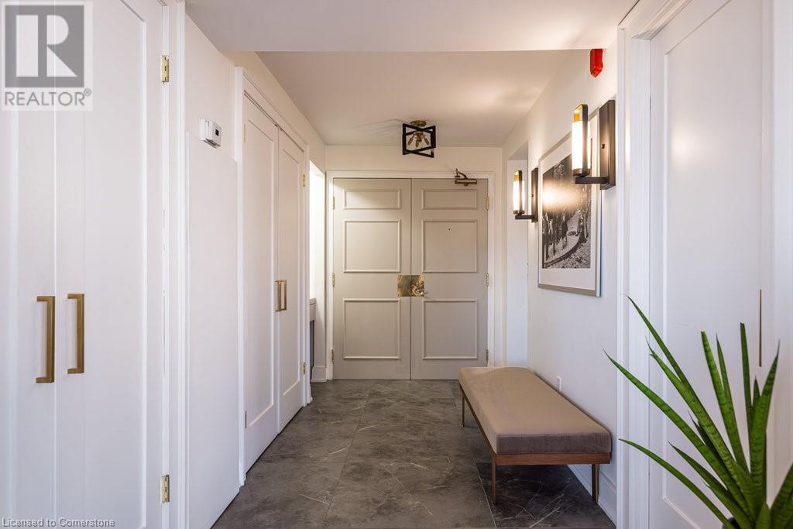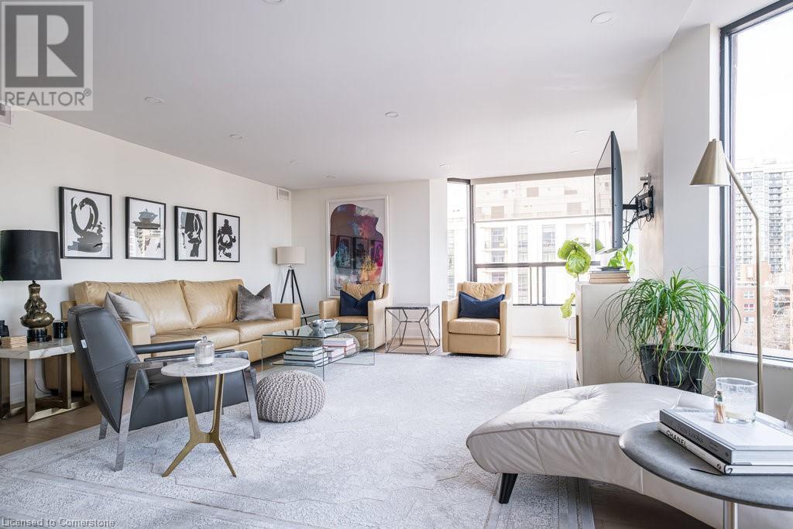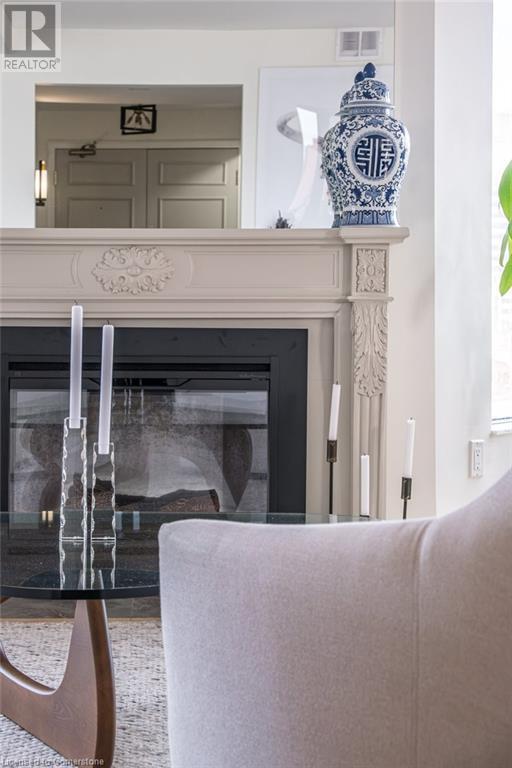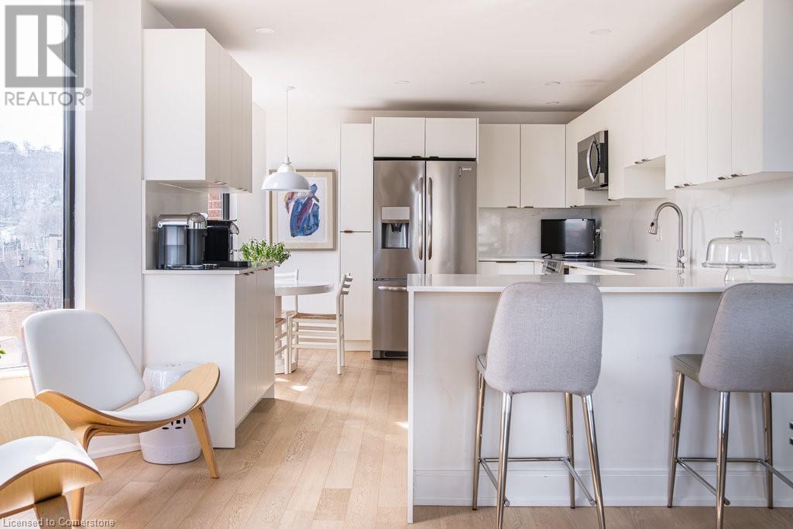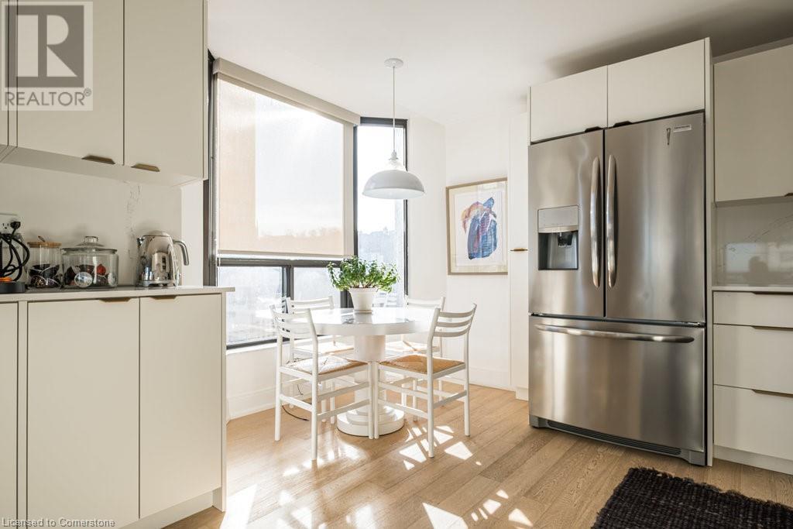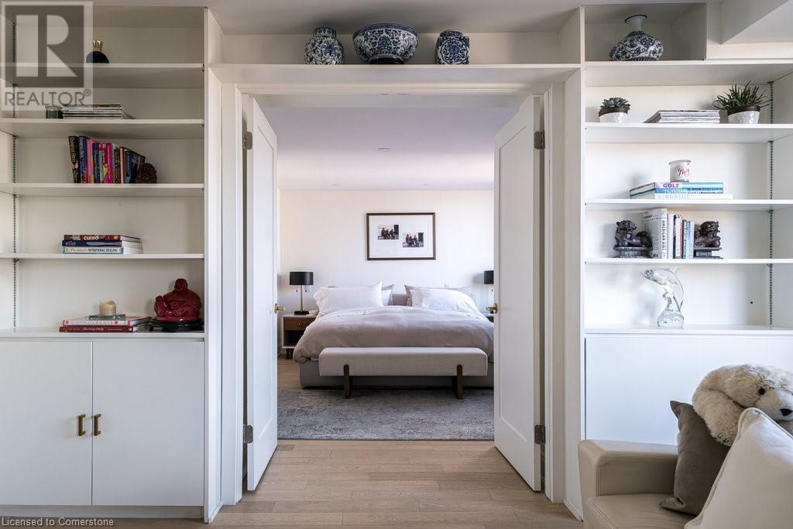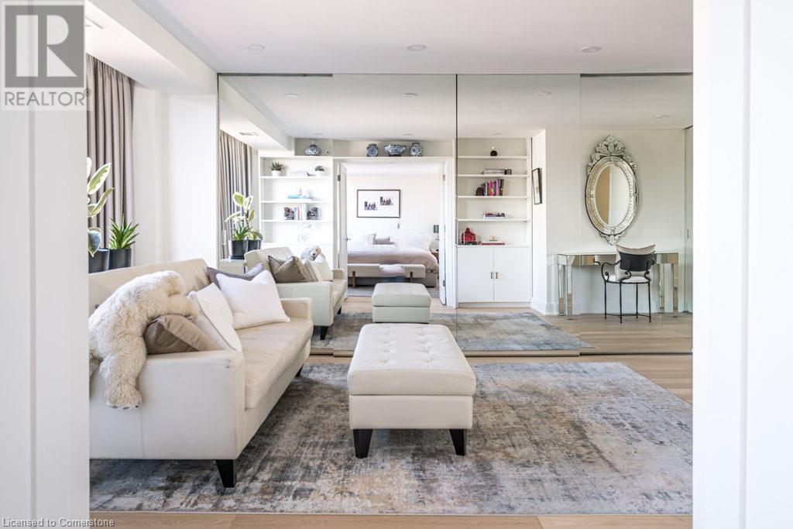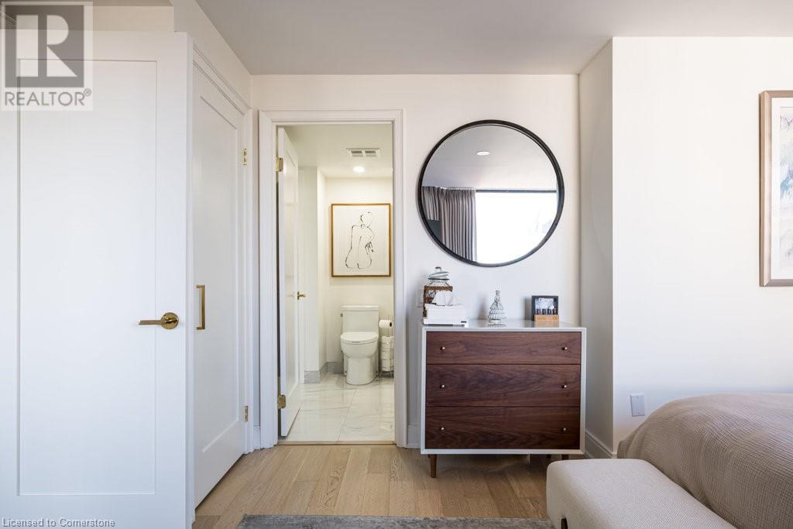49 Robinson Street Unit# 900 Hamilton, Ontario L8P 1Y7
$999,950Maintenance, Insurance, Cable TV, Landscaping, Water, Parking
$1,655.02 Monthly
Maintenance, Insurance, Cable TV, Landscaping, Water, Parking
$1,655.02 MonthlyExperience urban living at its most exquisite in this breathtaking condo, boasting close to 2,000 square feet of meticulously customized and fully renovated space. This stunning home offers panoramic views from every room, allowing you to soak in the beauty of the surrounding cityscape. This remarkable residence features an expansive living and dining area, an eat-in kitchen that combines functionality with an inviting atmosphere, two generously sized bedrooms and a dream dressing room, and two luxurious bathrooms adorned with high-end finishes. Every corner of this home exudes elegance. Designed for professionals, young families or those looking to downsize, this property ensures a fabulous lifestyle without compromising on convenience and location as it is situated close to all essential amenities, St. Joe's Hospital, James St. S., mountain access. A must-see property. (id:50886)
Property Details
| MLS® Number | 40692395 |
| Property Type | Single Family |
| Amenities Near By | Hospital, Park, Place Of Worship, Playground, Public Transit, Schools, Shopping |
| Community Features | Quiet Area |
| Features | Automatic Garage Door Opener |
| Parking Space Total | 1 |
| Storage Type | Locker |
| View Type | City View |
Building
| Bathroom Total | 2 |
| Bedrooms Above Ground | 2 |
| Bedrooms Total | 2 |
| Appliances | Dishwasher, Dryer, Microwave, Refrigerator, Stove, Washer, Microwave Built-in, Window Coverings, Garage Door Opener |
| Basement Type | None |
| Construction Style Attachment | Attached |
| Cooling Type | Central Air Conditioning |
| Exterior Finish | Brick, Concrete |
| Fireplace Fuel | Electric |
| Fireplace Present | Yes |
| Fireplace Total | 1 |
| Fireplace Type | Other - See Remarks |
| Heating Type | Forced Air |
| Stories Total | 1 |
| Size Interior | 1,943 Ft2 |
| Type | Apartment |
| Utility Water | Municipal Water |
Parking
| Underground |
Land
| Acreage | No |
| Land Amenities | Hospital, Park, Place Of Worship, Playground, Public Transit, Schools, Shopping |
| Sewer | Municipal Sewage System |
| Size Total Text | Unknown |
| Zoning Description | E/s-776a |
Rooms
| Level | Type | Length | Width | Dimensions |
|---|---|---|---|---|
| Main Level | Full Bathroom | Measurements not available | ||
| Main Level | Other | 11'5'' x 19'10'' | ||
| Main Level | Primary Bedroom | 16'5'' x 14'7'' | ||
| Main Level | Bedroom | 12'11'' x 17'2'' | ||
| Main Level | 3pc Bathroom | Measurements not available | ||
| Main Level | Eat In Kitchen | 14'10'' x 12'4'' | ||
| Main Level | Dining Room | 19'11'' x 15'4'' | ||
| Main Level | Living Room | 18'5'' x 28'9'' | ||
| Main Level | Foyer | 14'8'' x 8'5'' |
https://www.realtor.ca/real-estate/27839107/49-robinson-street-unit-900-hamilton
Contact Us
Contact us for more information
Christine Kiriakopoulos
Salesperson
(905) 648-7393
1122 Wilson Street West
Ancaster, Ontario L9G 3K9
(905) 648-4451
(905) 648-7393
www.royallepagestate.ca/
Larry P. Szpirglas
Broker
http//Larryszpirglas.com
1122 Wilson Street W Suite 200
Ancaster, Ontario L9G 3K9
(905) 648-4451

