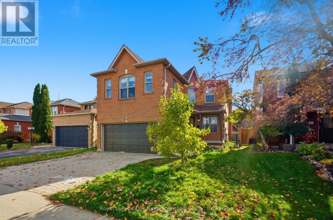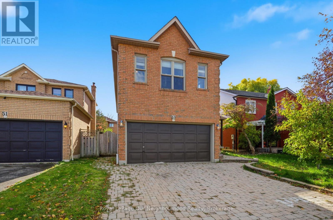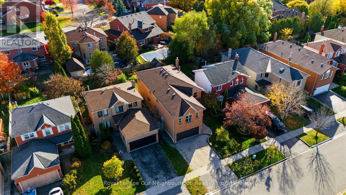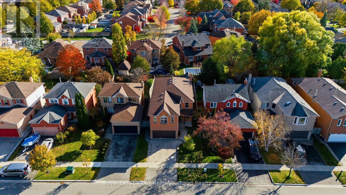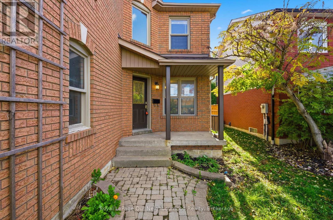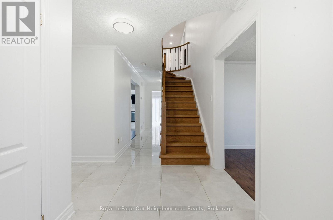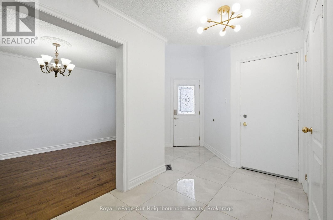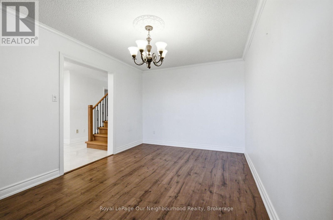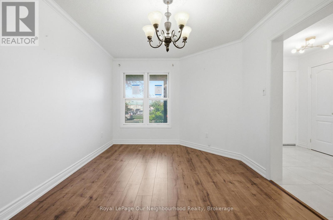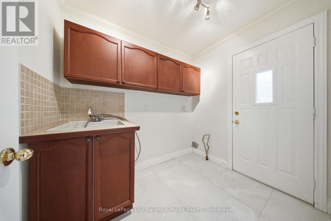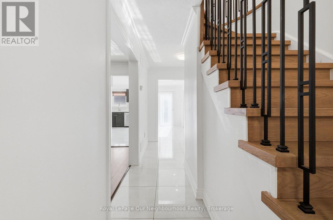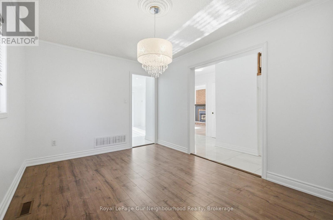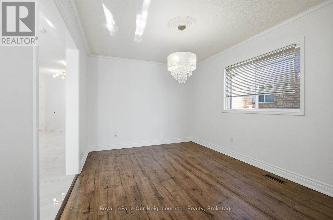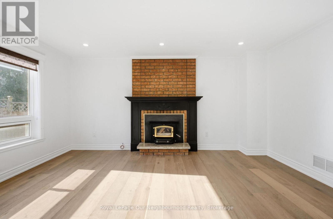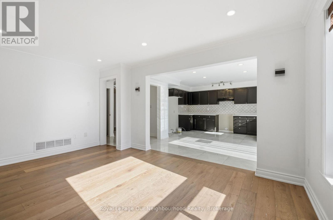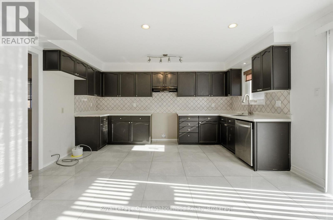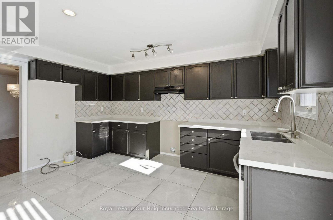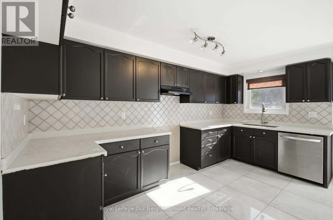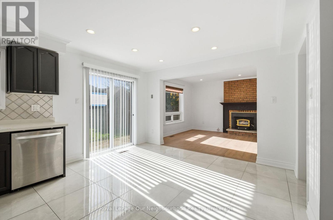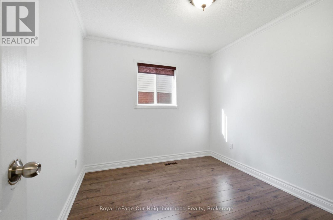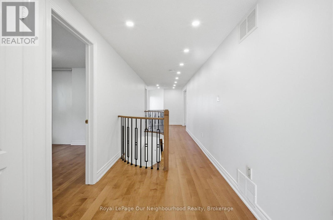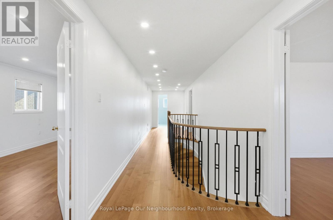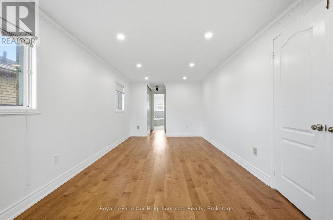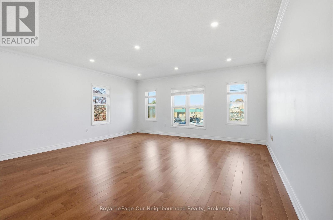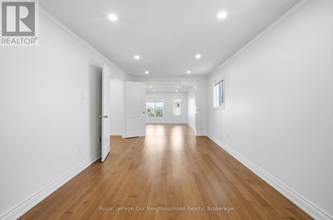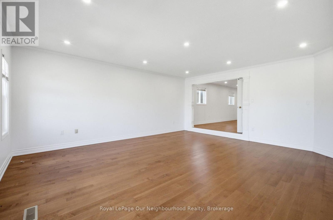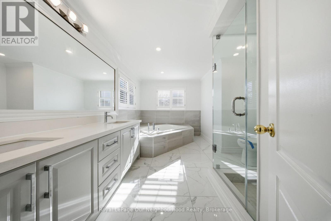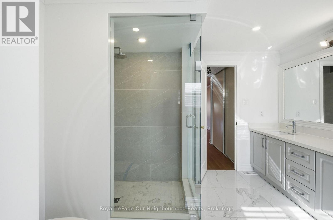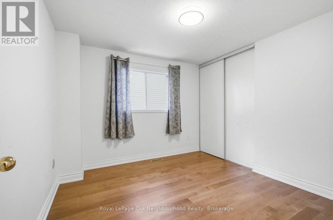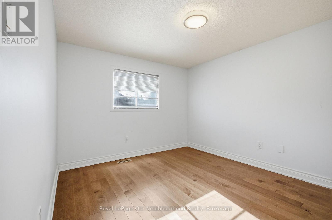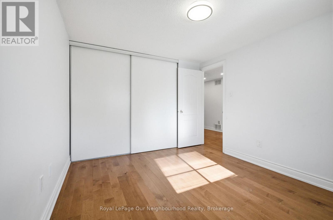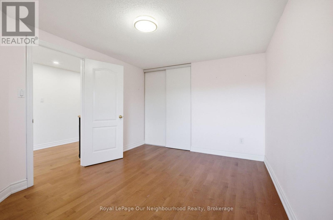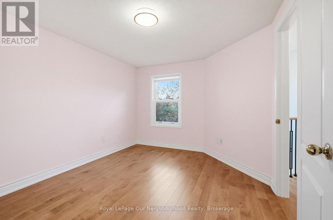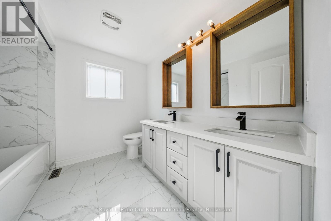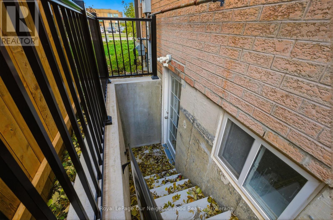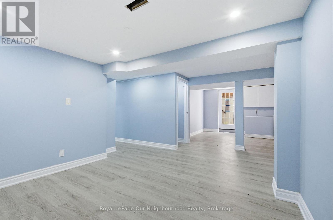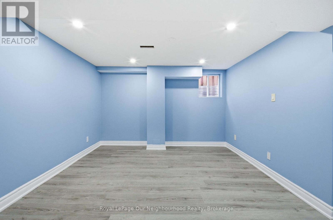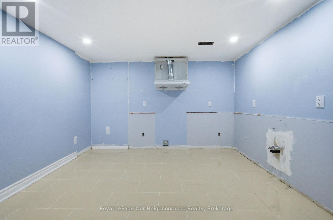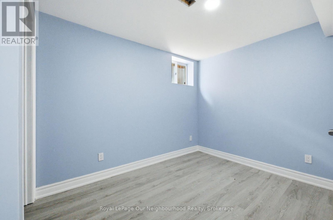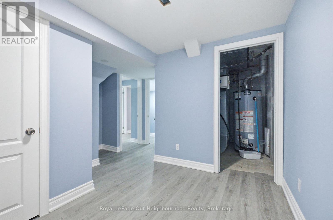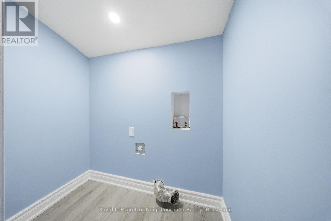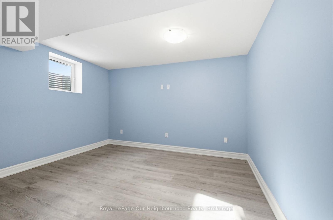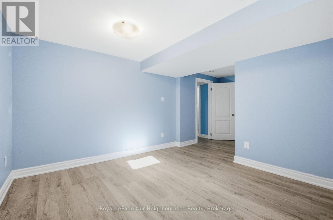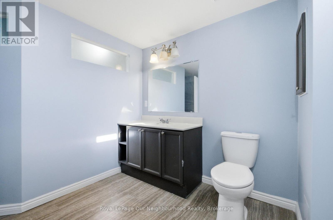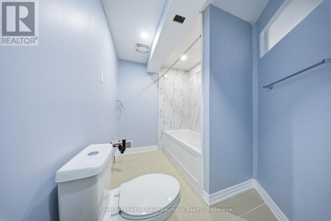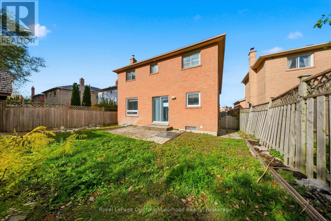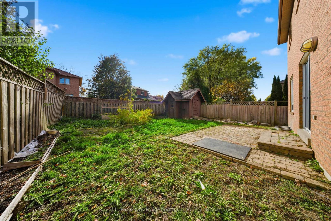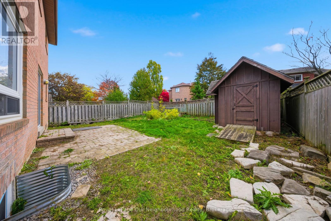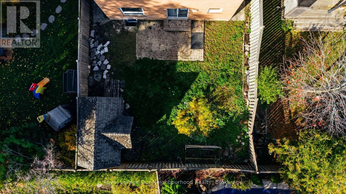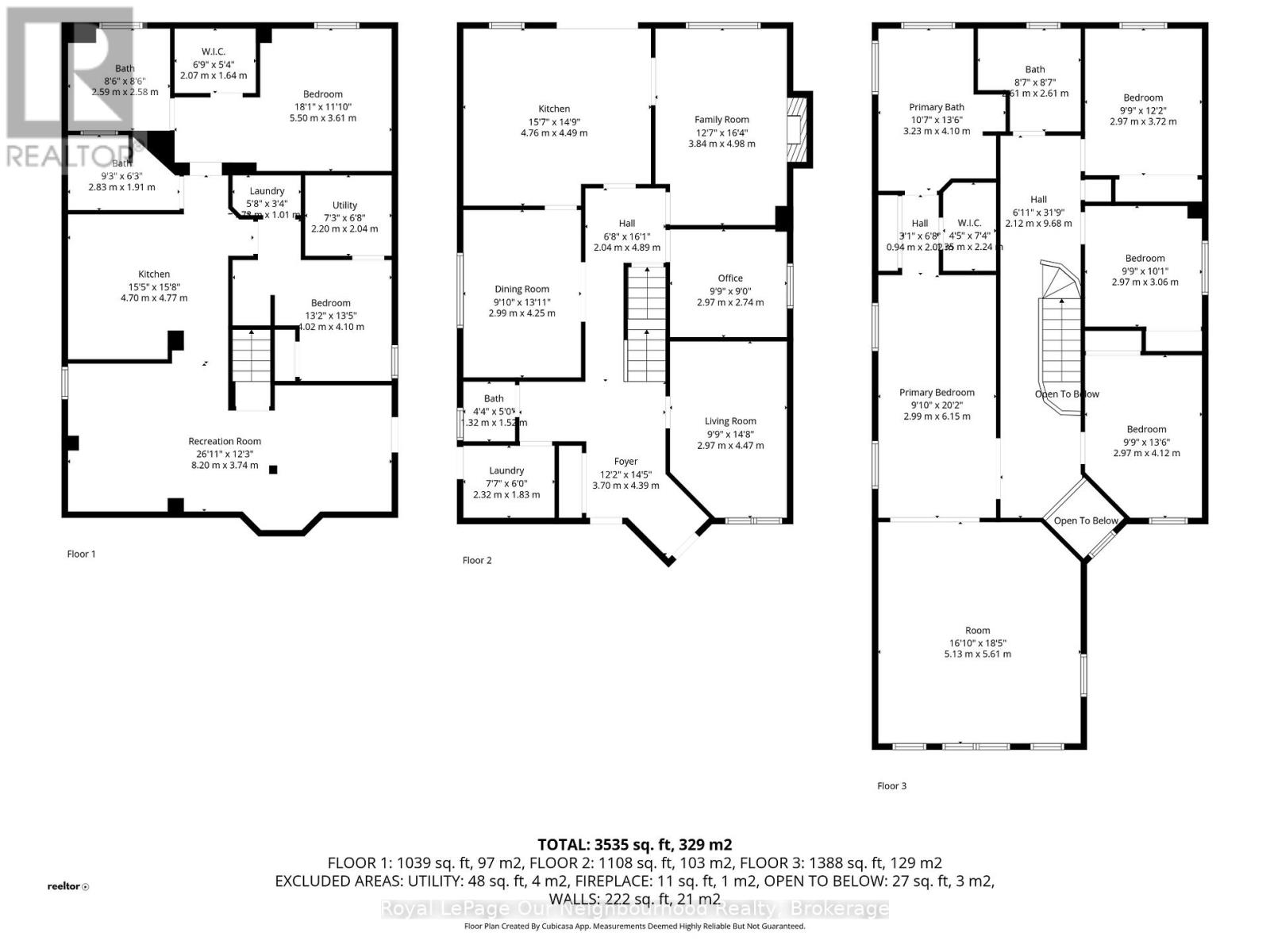49 Rolling Acres Drive Whitby, Ontario L1R 2A1
$1,015,000
Spacious and well-located family home with basement apartment potential. The main floor offers an impressive two-storey foyer, sitting room, office, formal dining room, and a cozy living room with a fireplace. The large eat-in kitchen offers plenty of workspace and a walk-out to the backyard. Upstairs are four bedrooms, including an oversized primary with a bright sitting area, two closets, and a 5-piece ensuite. A second 5-piece washroom serves the remaining bedrooms. Located across from a K-8 public school and minutes to groceries and amenities, this home offers space and convenience in a family-friendly neighbourhood. (id:50886)
Property Details
| MLS® Number | E12530406 |
| Property Type | Single Family |
| Community Name | Rolling Acres |
| Amenities Near By | Park, Public Transit, Schools |
| Equipment Type | Water Heater |
| Features | Flat Site, Carpet Free, Sump Pump |
| Parking Space Total | 4 |
| Rental Equipment Type | Water Heater |
| Structure | Patio(s), Shed |
Building
| Bathroom Total | 5 |
| Bedrooms Above Ground | 4 |
| Bedrooms Below Ground | 2 |
| Bedrooms Total | 6 |
| Age | 31 To 50 Years |
| Amenities | Fireplace(s) |
| Appliances | Central Vacuum |
| Basement Development | Finished |
| Basement Features | Separate Entrance |
| Basement Type | N/a, N/a (finished) |
| Construction Style Attachment | Detached |
| Cooling Type | None |
| Exterior Finish | Brick |
| Fireplace Present | Yes |
| Fireplace Total | 1 |
| Foundation Type | Concrete |
| Half Bath Total | 2 |
| Heating Fuel | Natural Gas |
| Heating Type | Forced Air |
| Stories Total | 2 |
| Size Interior | 2,000 - 2,500 Ft2 |
| Type | House |
| Utility Water | Municipal Water |
Parking
| Attached Garage | |
| Garage |
Land
| Acreage | No |
| Fence Type | Fenced Yard |
| Land Amenities | Park, Public Transit, Schools |
| Sewer | Sanitary Sewer |
| Size Depth | 114 Ft ,9 In |
| Size Frontage | 39 Ft ,4 In |
| Size Irregular | 39.4 X 114.8 Ft |
| Size Total Text | 39.4 X 114.8 Ft|under 1/2 Acre |
Rooms
| Level | Type | Length | Width | Dimensions |
|---|---|---|---|---|
| Second Level | Primary Bedroom | 2.99 m | 6.15 m | 2.99 m x 6.15 m |
| Second Level | Sitting Room | 5.13 m | 5.61 m | 5.13 m x 5.61 m |
| Second Level | Bedroom 2 | 2.97 m | 3.72 m | 2.97 m x 3.72 m |
| Second Level | Bedroom 3 | 2.97 m | 3.06 m | 2.97 m x 3.06 m |
| Second Level | Bedroom 4 | 2.97 m | 4.12 m | 2.97 m x 4.12 m |
| Basement | Kitchen | 4.7 m | 4.77 m | 4.7 m x 4.77 m |
| Basement | Bedroom | 5.5 m | 3.61 m | 5.5 m x 3.61 m |
| Basement | Bedroom 2 | 4.02 m | 4.1 m | 4.02 m x 4.1 m |
| Basement | Recreational, Games Room | 8.2 m | 3.74 m | 8.2 m x 3.74 m |
| Main Level | Living Room | 2.97 m | 4.47 m | 2.97 m x 4.47 m |
| Main Level | Office | 2.97 m | 2.74 m | 2.97 m x 2.74 m |
| Main Level | Family Room | 3.84 m | 4.98 m | 3.84 m x 4.98 m |
| Main Level | Kitchen | 4.76 m | 4.49 m | 4.76 m x 4.49 m |
Contact Us
Contact us for more information
Melissa Flynn
Broker
www.theflynngroup.ca/
www.facebook.com/FlynnGroupRealEstate
(905) 373-7272
(905) 373-7212
www.onri.ca/

