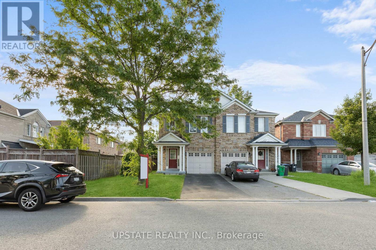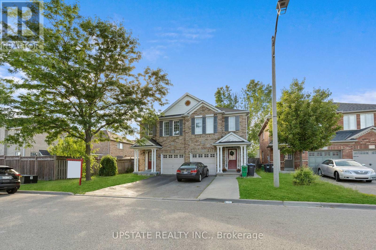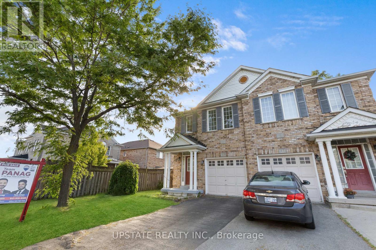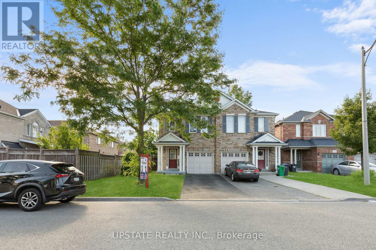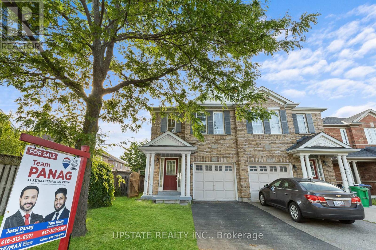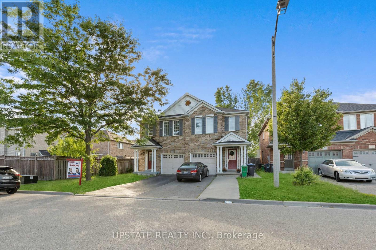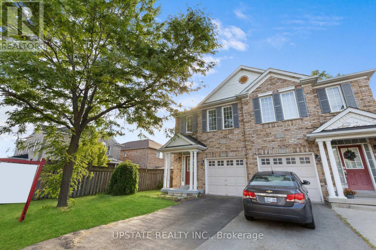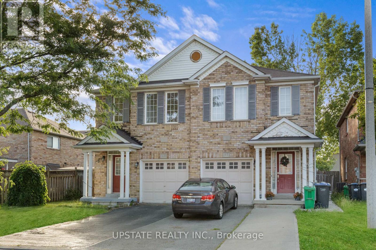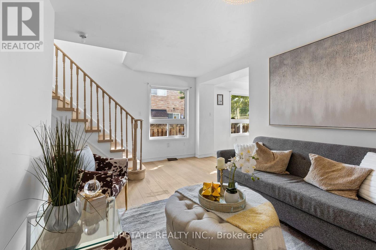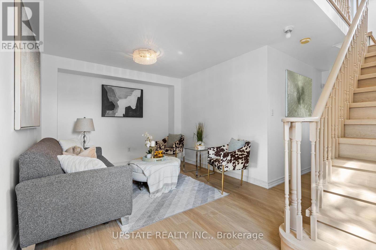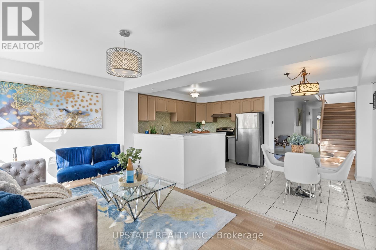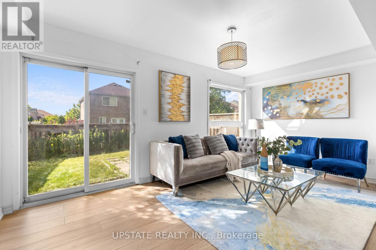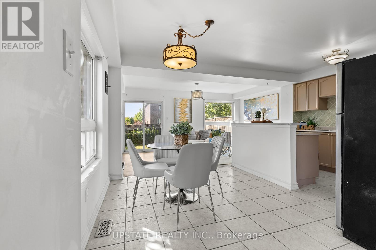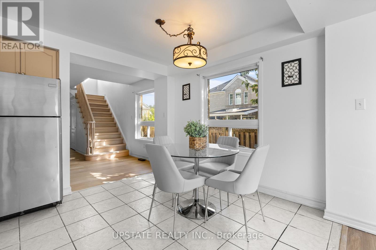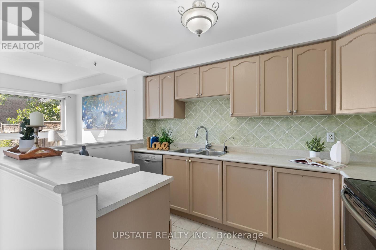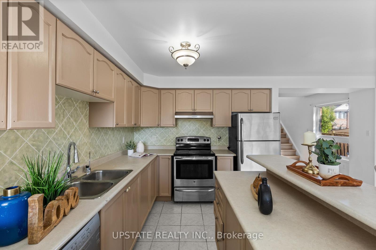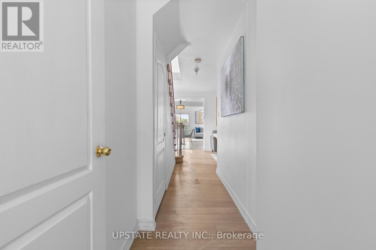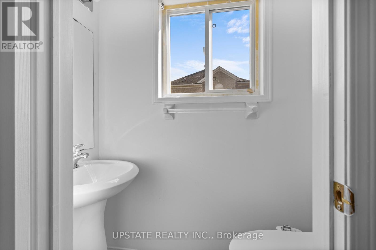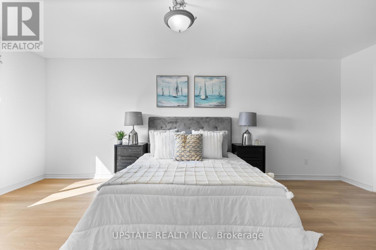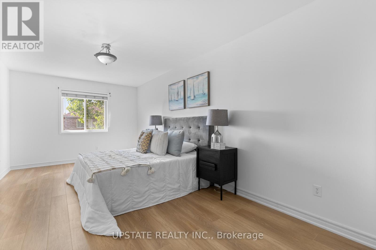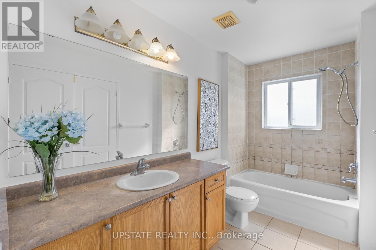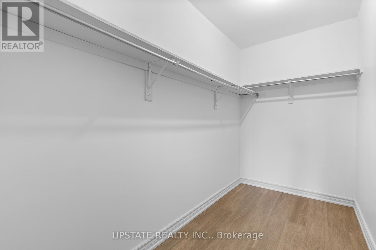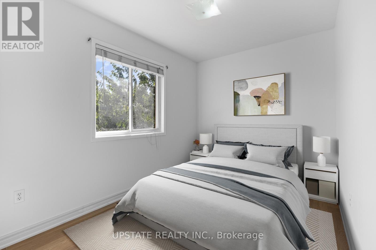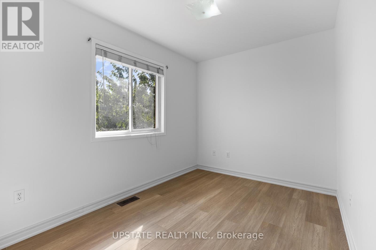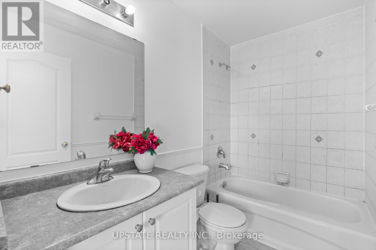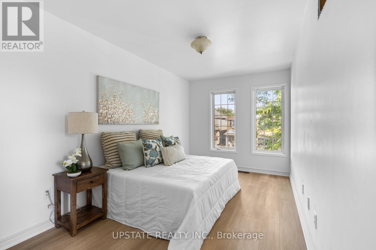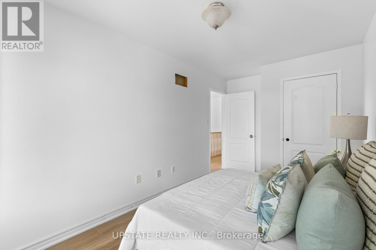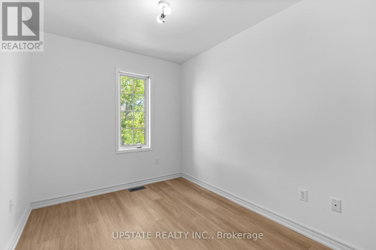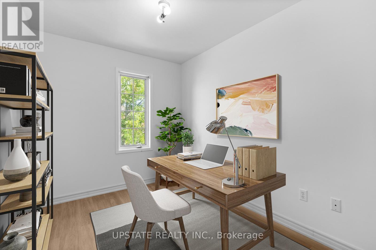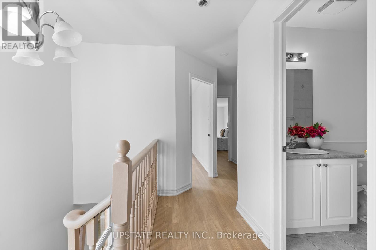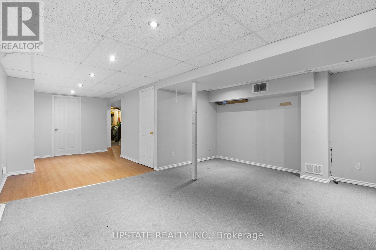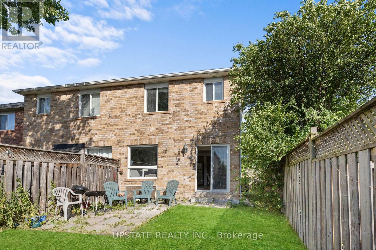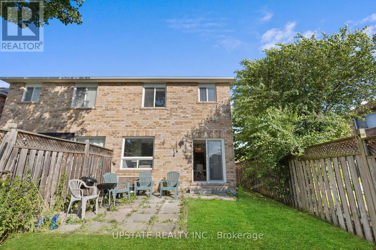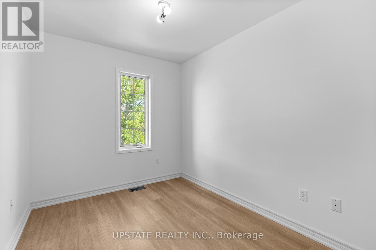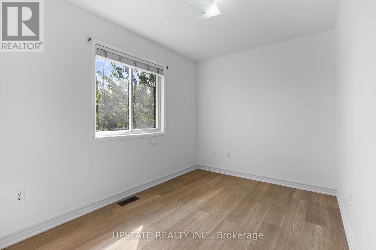49 Sand Cherry Crescent Brampton, Ontario L6R 3B1
5 Bedroom
3 Bathroom
1,500 - 2,000 ft2
Central Air Conditioning
Forced Air
$889,000
Absolutely stunning 4-bedroom all-brick semi-detached home on a large corner lot in one of Brampton's most desireable areas! Features include stainless steel appliances, an open-concept layout with a kitchen breakfast bar, and irect garage access to the home. (id:50886)
Property Details
| MLS® Number | W12381741 |
| Property Type | Single Family |
| Community Name | Sandringham-Wellington |
| Parking Space Total | 4 |
Building
| Bathroom Total | 3 |
| Bedrooms Above Ground | 4 |
| Bedrooms Below Ground | 1 |
| Bedrooms Total | 5 |
| Appliances | Blinds, Dishwasher, Dryer, Stove, Washer, Refrigerator |
| Basement Development | Finished |
| Basement Type | N/a (finished) |
| Construction Style Attachment | Semi-detached |
| Cooling Type | Central Air Conditioning |
| Exterior Finish | Brick |
| Flooring Type | Hardwood, Ceramic, Carpeted |
| Foundation Type | Concrete |
| Half Bath Total | 1 |
| Heating Fuel | Natural Gas |
| Heating Type | Forced Air |
| Stories Total | 2 |
| Size Interior | 1,500 - 2,000 Ft2 |
| Type | House |
| Utility Water | Municipal Water |
Parking
| Garage |
Land
| Acreage | No |
| Sewer | Sanitary Sewer |
| Size Depth | 105 Ft |
| Size Frontage | 31 Ft |
| Size Irregular | 31 X 105 Ft |
| Size Total Text | 31 X 105 Ft |
Rooms
| Level | Type | Length | Width | Dimensions |
|---|---|---|---|---|
| Second Level | Primary Bedroom | 3.05 m | 6.31 m | 3.05 m x 6.31 m |
| Second Level | Bedroom 2 | 2.6 m | 4.43 m | 2.6 m x 4.43 m |
| Second Level | Bedroom 3 | 2.47 m | 3.15 m | 2.47 m x 3.15 m |
| Second Level | Bedroom 4 | 2.47 m | 3.35 m | 2.47 m x 3.35 m |
| Basement | Recreational, Games Room | 8.84 m | 5.18 m | 8.84 m x 5.18 m |
| Main Level | Living Room | 3.05 m | 3.25 m | 3.05 m x 3.25 m |
| Main Level | Dining Room | Measurements not available | ||
| Main Level | Family Room | 5.18 m | 3.06 m | 5.18 m x 3.06 m |
| Main Level | Kitchen | 5.18 m | 3.06 m | 5.18 m x 3.06 m |
Utilities
| Cable | Installed |
| Electricity | Installed |
Contact Us
Contact us for more information
Jassi Panag
Broker
www.teampanag.com/
www.facebook.com/TEAMPANAG/?ref=bookmarks
Team Panag Real Estate Inc.
2 Automatic Rd #113
Brampton, Ontario L6S 6K9
2 Automatic Rd #113
Brampton, Ontario L6S 6K9
(905) 799-0909
teampanag.com/

