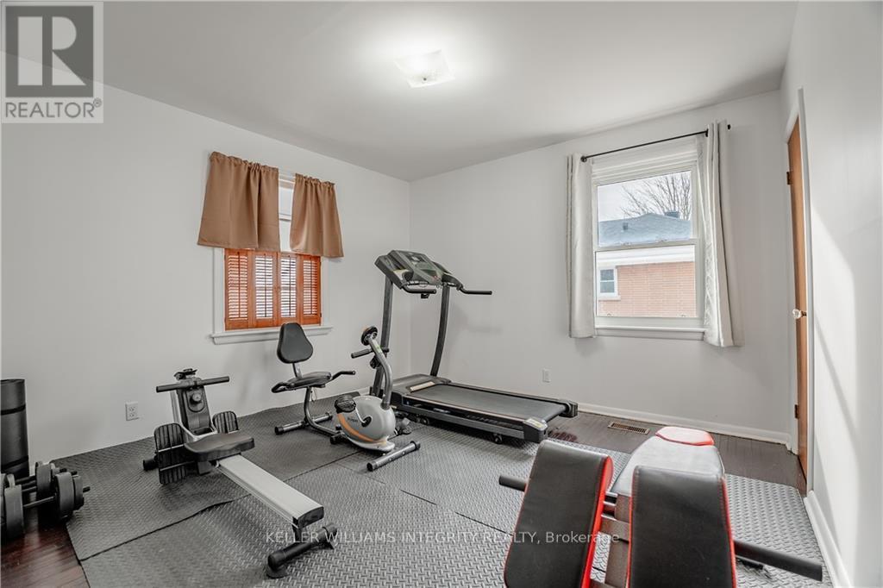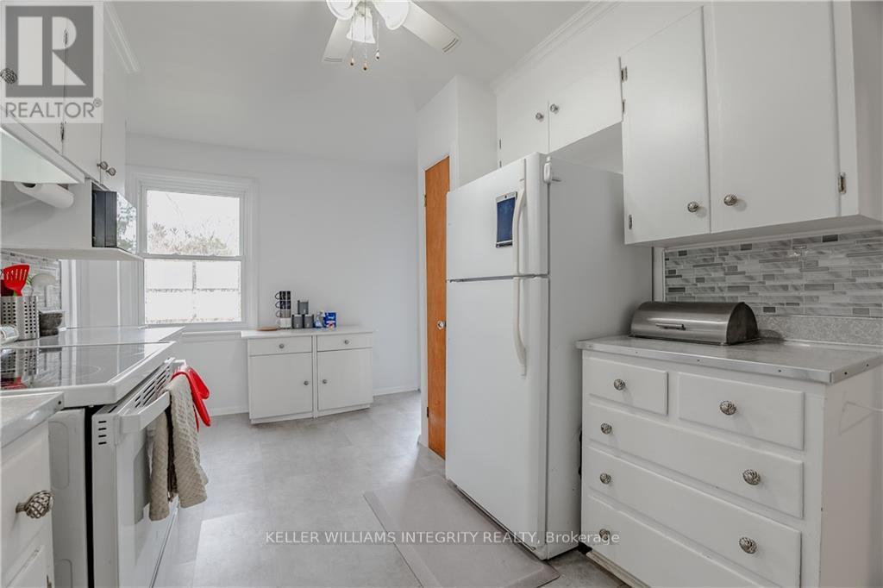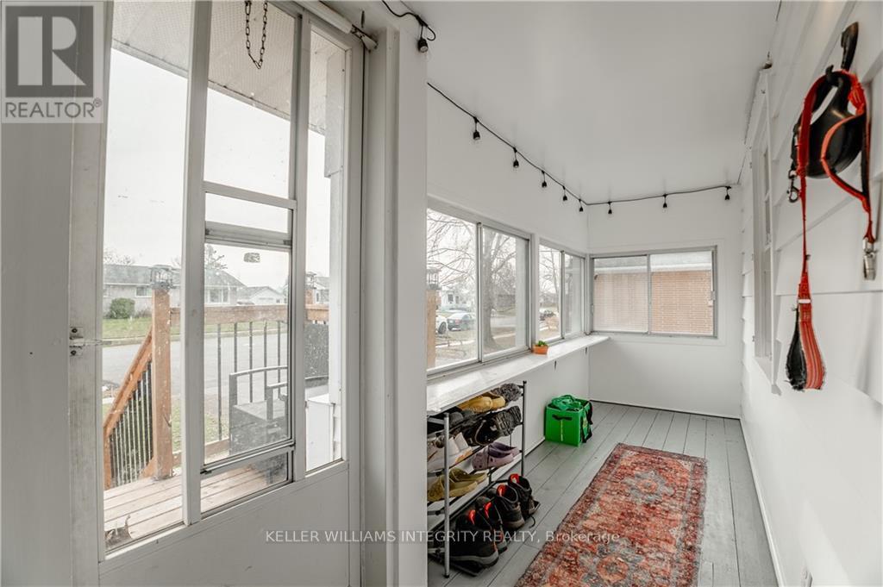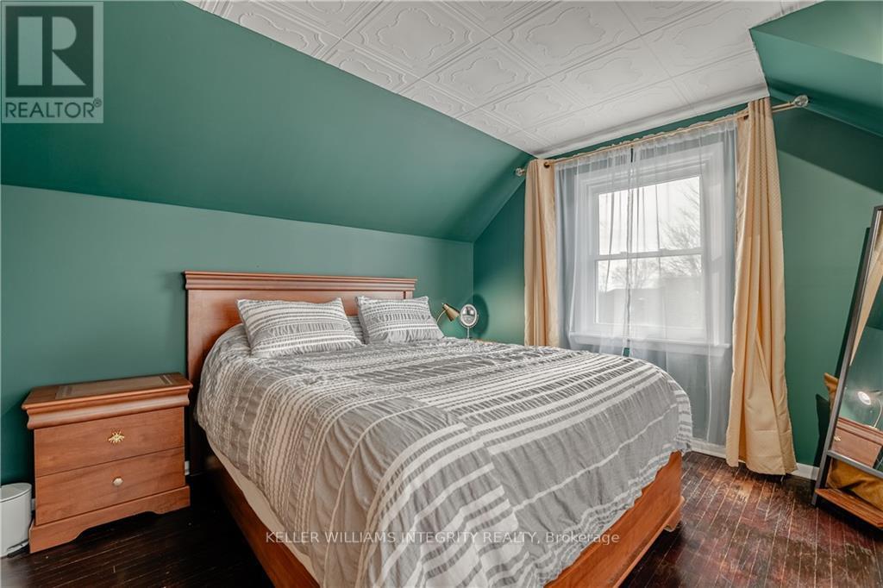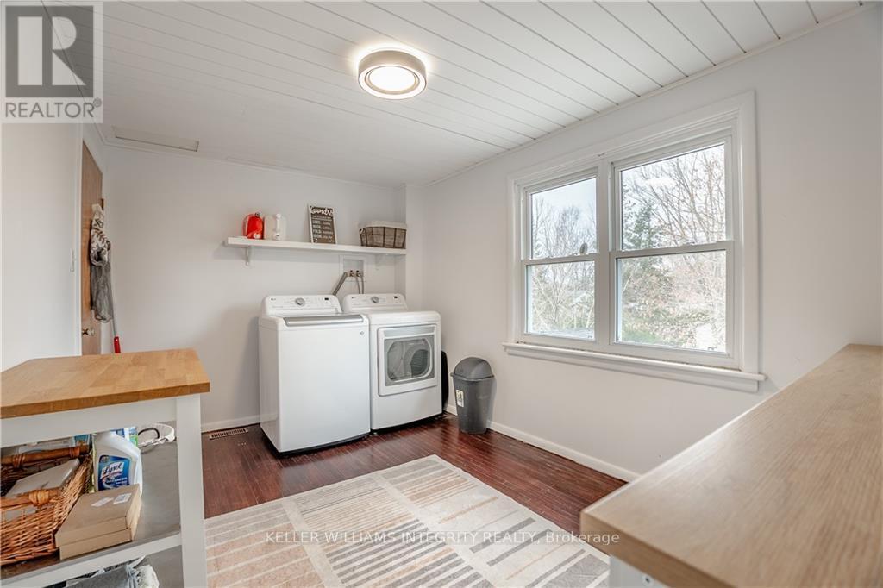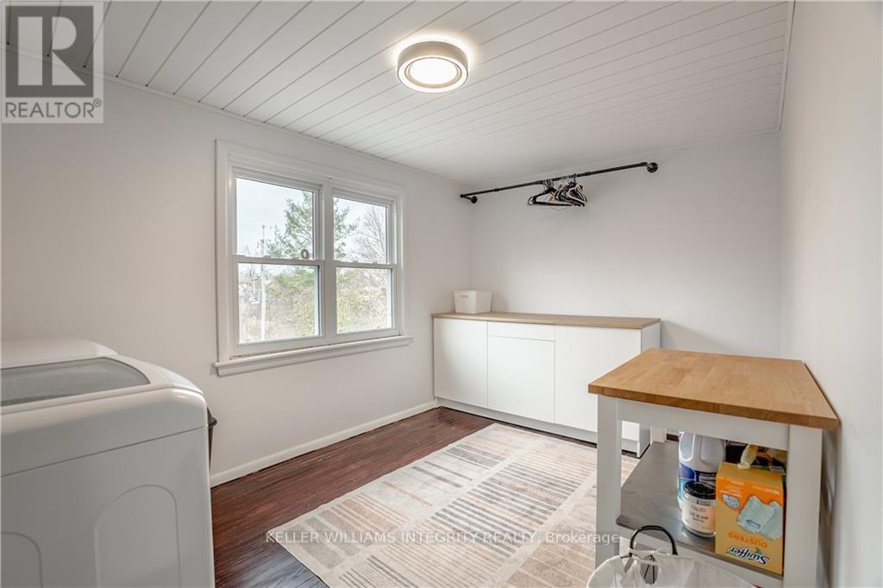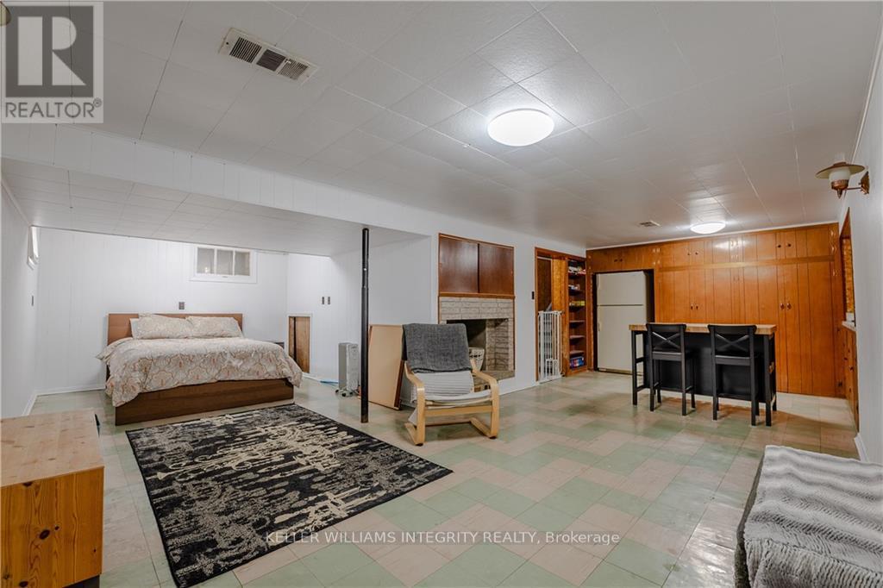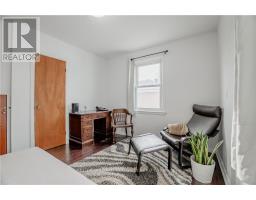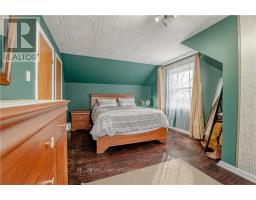49 Santa Cruz Drive South Stormont, Ontario K0C 1M0
$419,900
Are you dreaming of a home within the village of Ingleside with 3 bedrooms, 2 full bathrooms, a fully fenced back yard, and plenty of space for the family? 49 Santa Cruz Drive has had many updates over the last several years and offers loads of original charm while having modern functionality. The main floor of this expansive home features a large living room with a bright south-facing window, a kitchen with plenty of storage space, as well as 2 bedrooms, a full bathroom, and a very large recreational/family space overlooking the rear yard. On the second level you'll appreciate the stylish primary bedroom, additional full bathroom, and the practical laundry storage room. The basement offers tons of potential for a in-law suite or additional living space. Stepping into the rear yard you'll appreciate the new wooden fence surrounding the perimeter - perfect for pet lovers. The garage also hosts ample storage space for lawn and garden equipment. Book your private showing today! (id:50886)
Property Details
| MLS® Number | X10429340 |
| Property Type | Single Family |
| Neigbourhood | Ingleside |
| Community Name | 713 - Ingleside |
| Amenities Near By | Park |
| Parking Space Total | 6 |
Building
| Bathroom Total | 2 |
| Bedrooms Above Ground | 3 |
| Bedrooms Total | 3 |
| Basement Development | Partially Finished |
| Basement Type | Full (partially Finished) |
| Construction Style Attachment | Detached |
| Cooling Type | Central Air Conditioning |
| Exterior Finish | Stone |
| Foundation Type | Concrete, Poured Concrete, Block |
| Heating Fuel | Natural Gas |
| Heating Type | Heat Pump |
| Stories Total | 2 |
| Type | House |
| Utility Water | Municipal Water |
Parking
| Detached Garage |
Land
| Acreage | No |
| Fence Type | Fenced Yard |
| Land Amenities | Park |
| Sewer | Sanitary Sewer |
| Size Depth | 139 Ft ,5 In |
| Size Frontage | 79 Ft ,5 In |
| Size Irregular | 79.49 X 139.45 Ft ; 0 |
| Size Total Text | 79.49 X 139.45 Ft ; 0 |
| Zoning Description | Res |
Rooms
| Level | Type | Length | Width | Dimensions |
|---|---|---|---|---|
| Second Level | Bathroom | 2.59 m | 1.52 m | 2.59 m x 1.52 m |
| Second Level | Bedroom | 3.4 m | 5.23 m | 3.4 m x 5.23 m |
| Second Level | Laundry Room | 2.61 m | 4.06 m | 2.61 m x 4.06 m |
| Basement | Recreational, Games Room | 3.17 m | 6.8 m | 3.17 m x 6.8 m |
| Basement | Utility Room | 2.56 m | 4.52 m | 2.56 m x 4.52 m |
| Main Level | Kitchen | 4.9 m | 2.69 m | 4.9 m x 2.69 m |
| Main Level | Living Room | 5.48 m | 4.72 m | 5.48 m x 4.72 m |
| Main Level | Recreational, Games Room | 3.7 m | 6.95 m | 3.7 m x 6.95 m |
| Main Level | Bedroom | 3.4 m | 2.99 m | 3.4 m x 2.99 m |
| Main Level | Bedroom | 3.5 m | 3.47 m | 3.5 m x 3.47 m |
| Main Level | Bathroom | 1.47 m | 2.08 m | 1.47 m x 2.08 m |
| Main Level | Other | 1.39 m | 4.87 m | 1.39 m x 4.87 m |
Utilities
| Natural Gas Available | Available |
https://www.realtor.ca/real-estate/27661934/49-santa-cruz-drive-south-stormont-713-ingleside
Contact Us
Contact us for more information
Garret Munro
Salesperson
902 Second St W Unit:g100
Cornwall, Ontario K6J 1H7
(613) 209-3555
Alan Mclaughlin-Wheeler
Salesperson
902 Second St W Unit:g100
Cornwall, Ontario K6J 1H7
(613) 209-3555










