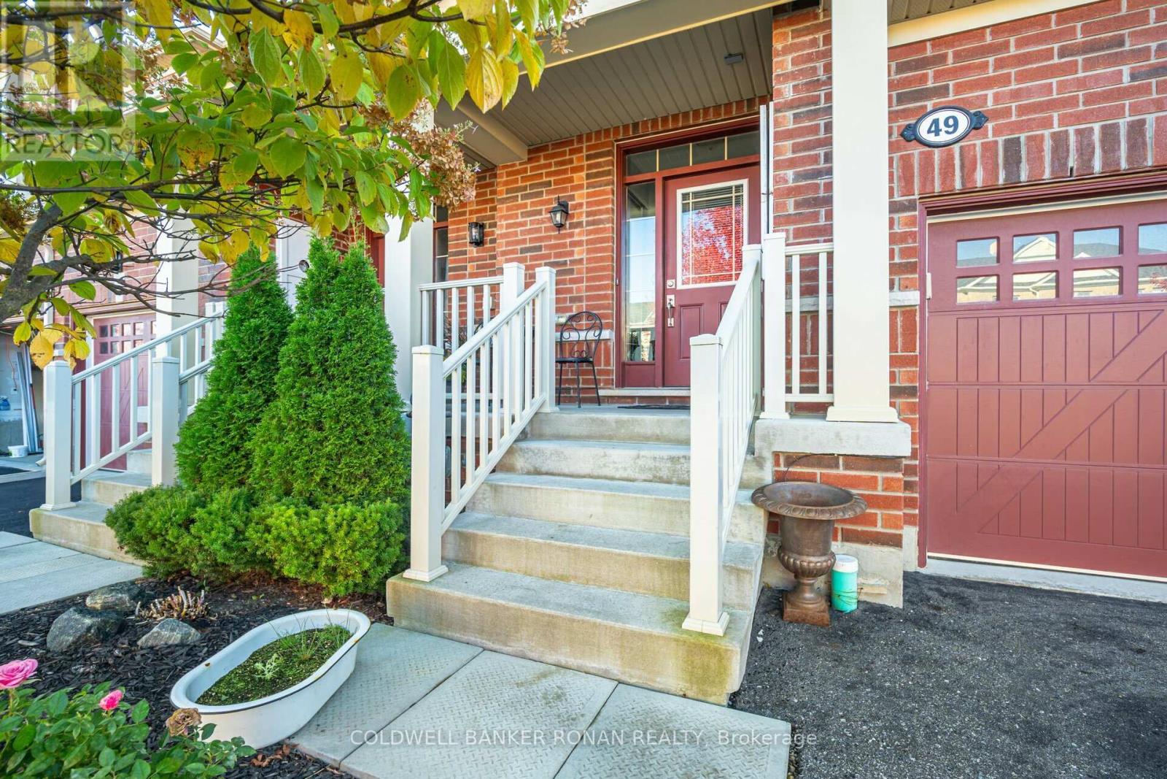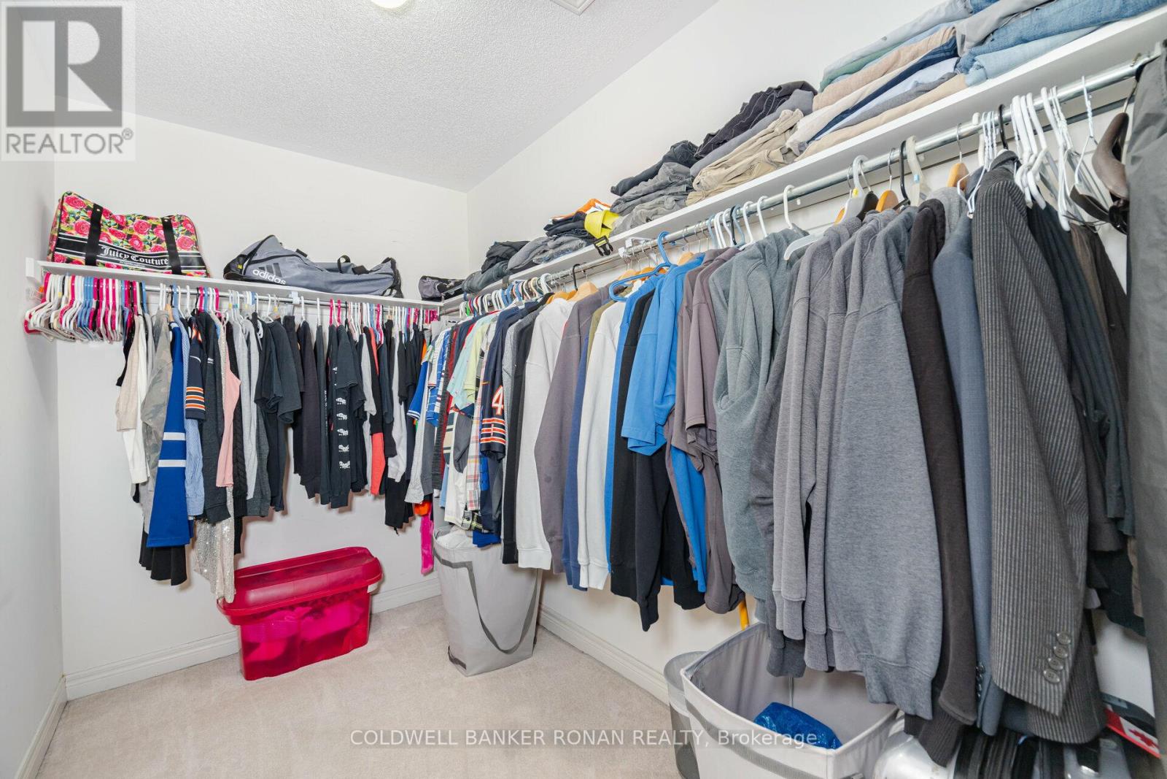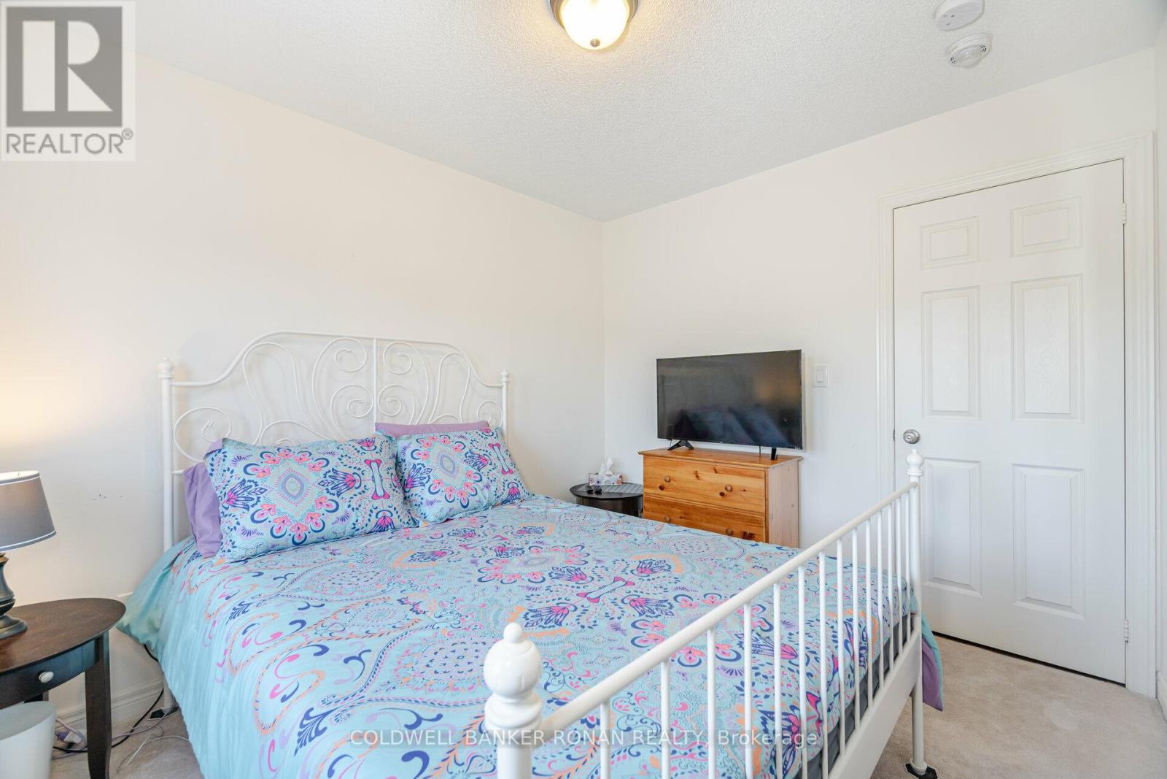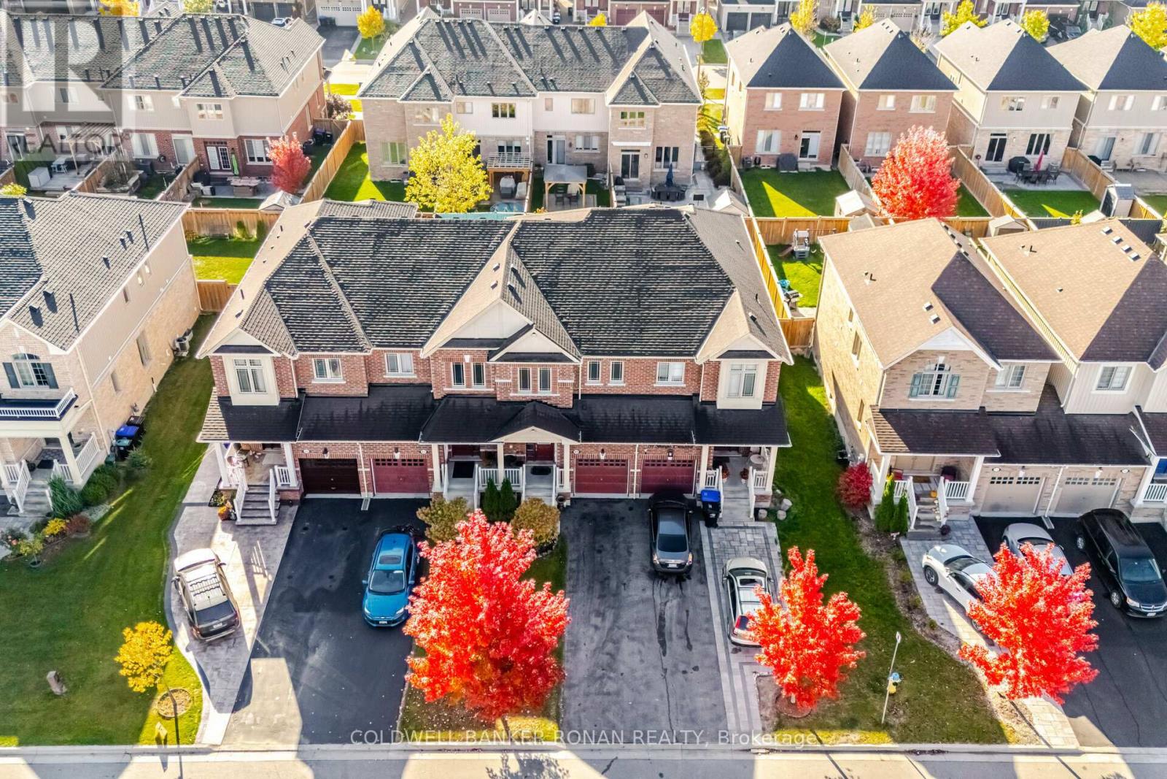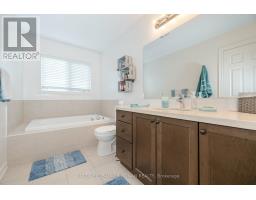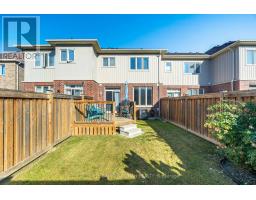49 Sharpe Crescent New Tecumseth, Ontario L0G 1W0
$819,000
Welcome to 49 Sharpe Crescent, a stunningly classic quality built Brookfield freehold townhome in the sought-after town of Tottenham with 3 bedrooms & 2.5 baths. Conveniently located close to many amenities including dining, parks, schools, shopping, highways & more! This gorgeous family home boasts over 1650 Sq Ft w/ loads of upgrades! From the main floor 9-foot ceilings to the bright & inviting open-concept main floor layout with a large great room & walk out to a spacious deck & fully fenced private back yard. Including chef kitchen w/ granite countertop, breakfast bar, pantry, stainless steel appliances including gas stove, upgraded oak staircase w/ metal ballasts, large primary master bedroom w/ spacious 4-piece ensuite, large walk-in closet, high-speed internet, 2nd-floor laundry & more! Bonus premium deep lot allowing for additional parking in the driveway for 2 vehicles & 1 car garage. This beautiful town home will be sure to check all the boxes in your wants and need list! **** EXTRAS **** Please see schedule B for full legal description (id:50886)
Property Details
| MLS® Number | N11881067 |
| Property Type | Single Family |
| Community Name | Tottenham |
| AmenitiesNearBy | Park, Schools |
| ParkingSpaceTotal | 3 |
Building
| BathroomTotal | 3 |
| BedroomsAboveGround | 3 |
| BedroomsTotal | 3 |
| Appliances | Dishwasher, Dryer, Microwave, Refrigerator |
| BasementDevelopment | Unfinished |
| BasementType | Full (unfinished) |
| ConstructionStyleAttachment | Attached |
| CoolingType | Central Air Conditioning |
| ExteriorFinish | Brick |
| FlooringType | Carpeted, Tile |
| FoundationType | Concrete |
| HalfBathTotal | 1 |
| HeatingFuel | Natural Gas |
| HeatingType | Forced Air |
| StoriesTotal | 2 |
| SizeInterior | 1499.9875 - 1999.983 Sqft |
| Type | Row / Townhouse |
| UtilityWater | Municipal Water |
Parking
| Attached Garage |
Land
| Acreage | No |
| FenceType | Fenced Yard |
| LandAmenities | Park, Schools |
| Sewer | Sanitary Sewer |
| SizeDepth | 111 Ft ,7 In |
| SizeFrontage | 19 Ft ,8 In |
| SizeIrregular | 19.7 X 111.6 Ft |
| SizeTotalText | 19.7 X 111.6 Ft|under 1/2 Acre |
| ZoningDescription | Ur3*x |
Rooms
| Level | Type | Length | Width | Dimensions |
|---|---|---|---|---|
| Second Level | Primary Bedroom | 3.71 m | 4.37 m | 3.71 m x 4.37 m |
| Second Level | Bedroom 2 | 2.9 m | 4.47 m | 2.9 m x 4.47 m |
| Second Level | Bedroom 3 | 2.74 m | 3.25 m | 2.74 m x 3.25 m |
| Second Level | Laundry Room | 3.43 m | 1.63 m | 3.43 m x 1.63 m |
| Main Level | Kitchen | 2.44 m | 3.23 m | 2.44 m x 3.23 m |
| Main Level | Great Room | 5.59 m | 3.81 m | 5.59 m x 3.81 m |
| Main Level | Eating Area | 3.3 m | 3.35 m | 3.3 m x 3.35 m |
| Main Level | Pantry | 1.38 m | 2.45 m | 1.38 m x 2.45 m |
Utilities
| Sewer | Installed |
https://www.realtor.ca/real-estate/27708912/49-sharpe-crescent-new-tecumseth-tottenham-tottenham
Interested?
Contact us for more information
Glenn John Dewhirst
Salesperson
25 Queen St. S.
Tottenham, Ontario L0G 1W0



