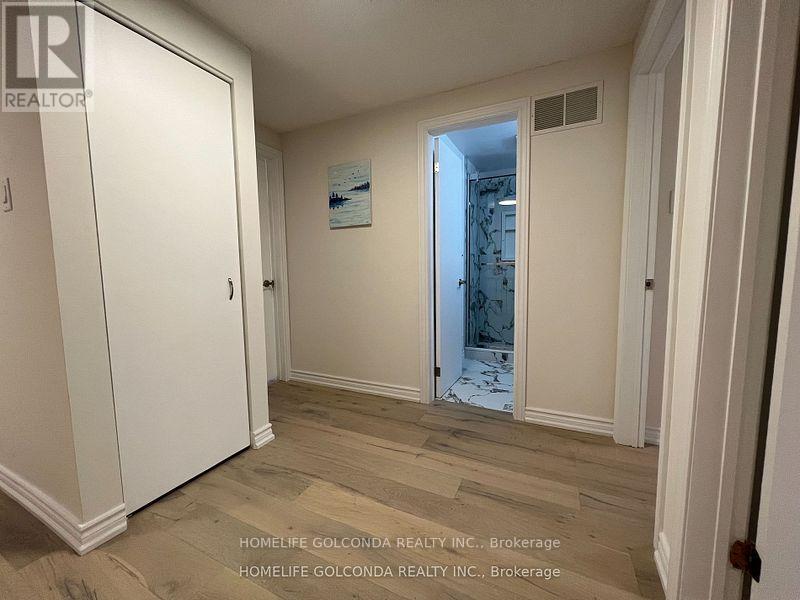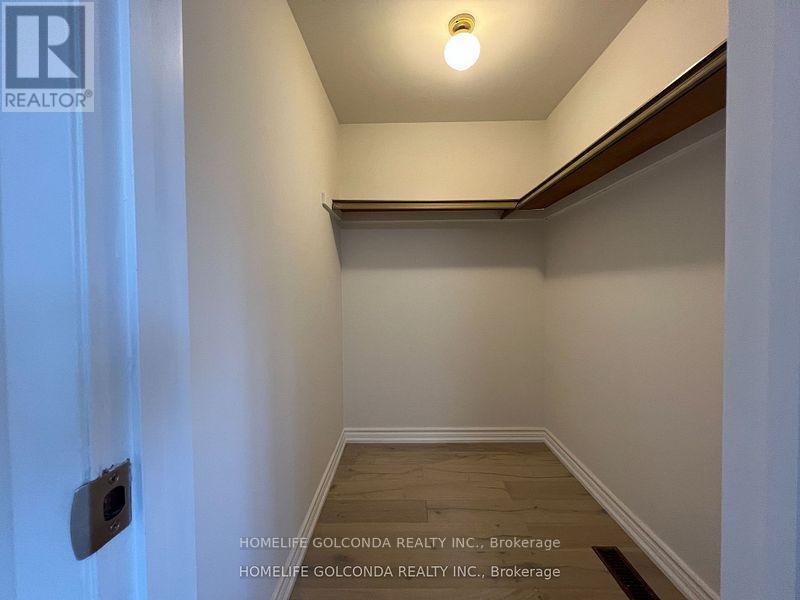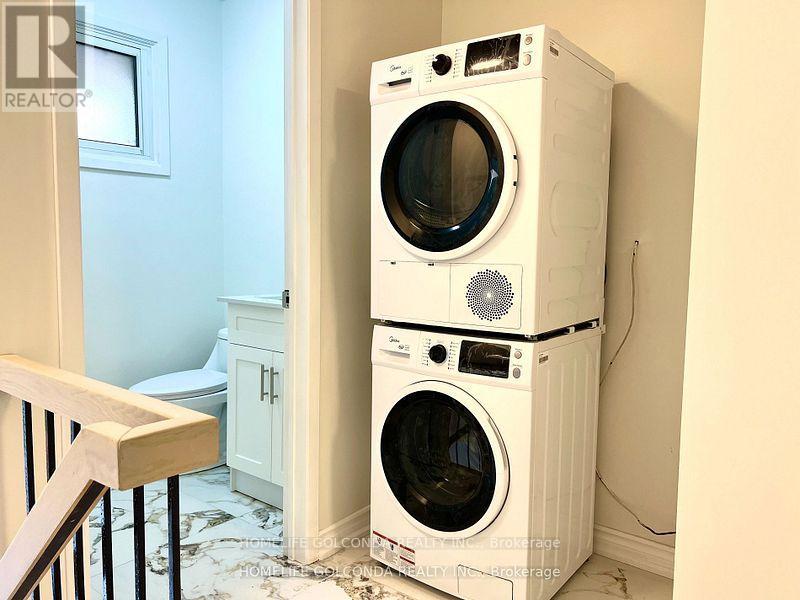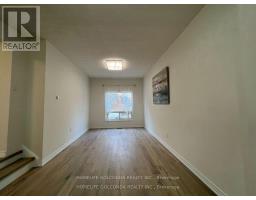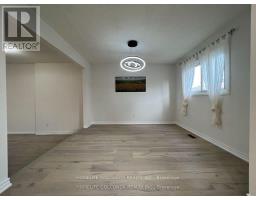49 Snapdragon Drive Toronto, Ontario M2J 4X5
$3,950 Monthly
Bright and Spacious 3 Beds and 3 Baths Semi-detached houses located on Sheppard and 404.Great Neighborhood Near Schools, Parks, and Amenities. Perfect for Families. A Gated Backyard Access to Sheppard TTC, 2 Bus stops to Sheppard Subway, Fairview Mall, Restaurants & Groceries & Minutes to the 404/DVP, convenient for commutes. Top to Bottom Professional Renovated 2 years ago. Master room has ensuit Bathroom and large Walk-in closet. Excluding the separated-entranced basement for the owner occasional use. (id:50886)
Property Details
| MLS® Number | C12186055 |
| Property Type | Single Family |
| Neigbourhood | Pleasant View |
| Community Name | Pleasant View |
| Amenities Near By | Public Transit, Schools |
| Features | Carpet Free |
| Parking Space Total | 3 |
Building
| Bathroom Total | 3 |
| Bedrooms Above Ground | 3 |
| Bedrooms Total | 3 |
| Construction Style Attachment | Semi-detached |
| Cooling Type | Central Air Conditioning |
| Exterior Finish | Aluminum Siding, Brick |
| Flooring Type | Hardwood |
| Foundation Type | Brick |
| Half Bath Total | 1 |
| Heating Fuel | Natural Gas |
| Heating Type | Forced Air |
| Stories Total | 2 |
| Size Interior | 1,500 - 2,000 Ft2 |
| Type | House |
| Utility Water | Municipal Water |
Parking
| Attached Garage | |
| Garage |
Land
| Acreage | No |
| Fence Type | Fenced Yard |
| Land Amenities | Public Transit, Schools |
| Sewer | Sanitary Sewer |
| Size Depth | 116 Ft ,2 In |
| Size Frontage | 21 Ft ,3 In |
| Size Irregular | 21.3 X 116.2 Ft |
| Size Total Text | 21.3 X 116.2 Ft |
Rooms
| Level | Type | Length | Width | Dimensions |
|---|---|---|---|---|
| Second Level | Primary Bedroom | 3.8 m | 3.7 m | 3.8 m x 3.7 m |
| Second Level | Bedroom 2 | 3.7 m | 2.6 m | 3.7 m x 2.6 m |
| Second Level | Bedroom 3 | 4.2 m | 3 m | 4.2 m x 3 m |
| Second Level | Bathroom | 2 m | 1 m | 2 m x 1 m |
| Second Level | Bathroom | 2 m | 1 m | 2 m x 1 m |
| Main Level | Family Room | 6.9 m | 3.3 m | 6.9 m x 3.3 m |
| Main Level | Dining Room | 3.1 m | 3.4 m | 3.1 m x 3.4 m |
| Main Level | Kitchen | 3.4 m | 2.5 m | 3.4 m x 2.5 m |
| Main Level | Bathroom | 1.5 m | 1.34 m | 1.5 m x 1.34 m |
Utilities
| Cable | Installed |
| Electricity | Installed |
| Sewer | Installed |
https://www.realtor.ca/real-estate/28394747/49-snapdragon-drive-toronto-pleasant-view-pleasant-view
Contact Us
Contact us for more information
Qing Zhang
Salesperson
3601 Hwy 7 #215
Markham, Ontario L3R 0M3
(905) 888-8819
(905) 888-8819
www.homelifegolconda.com/

















