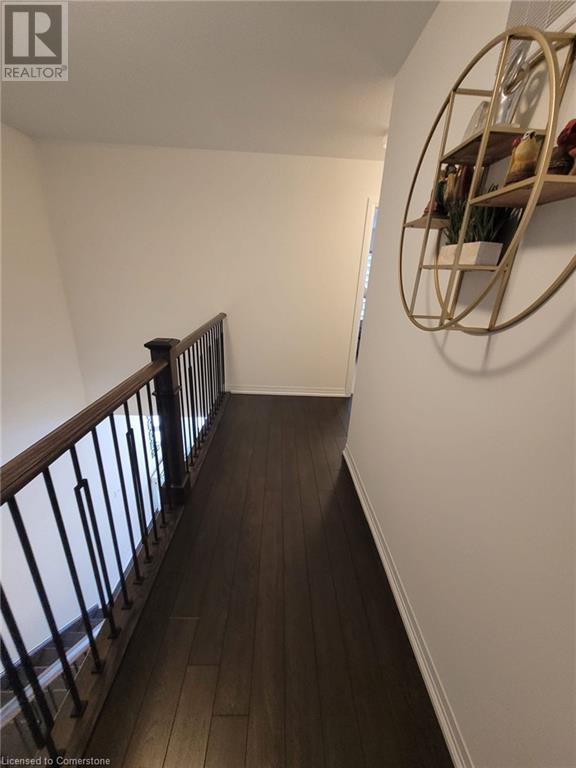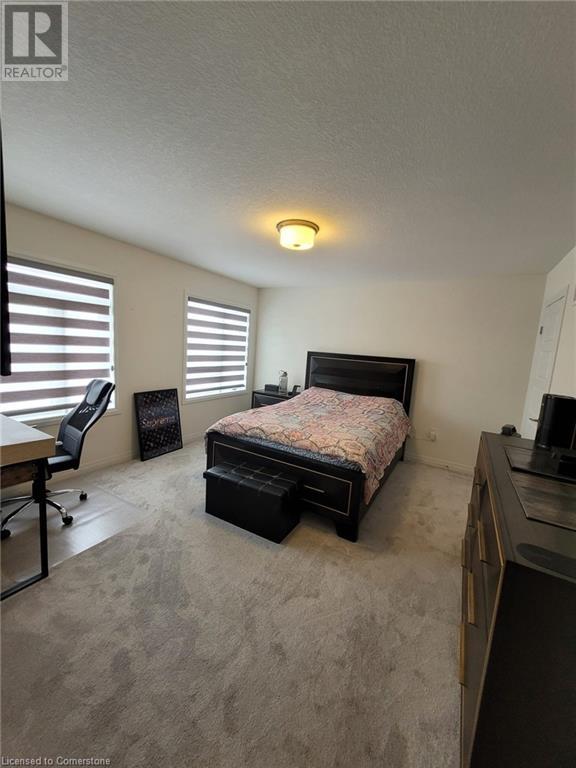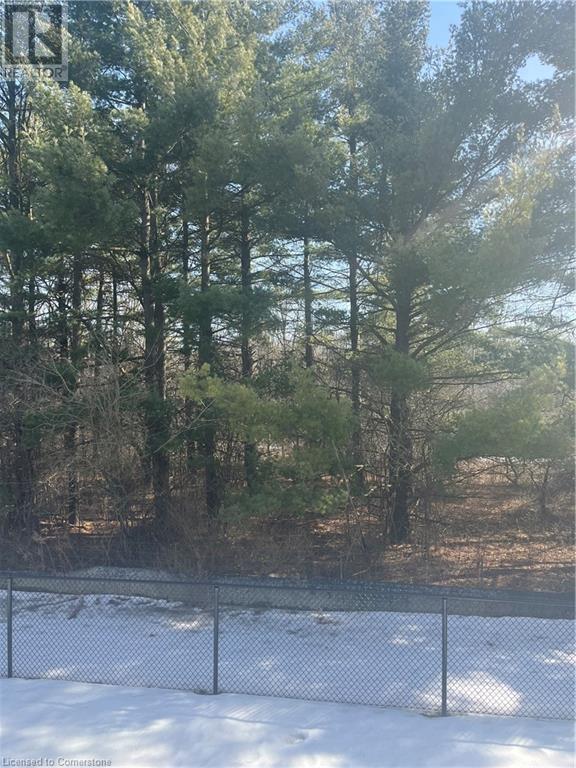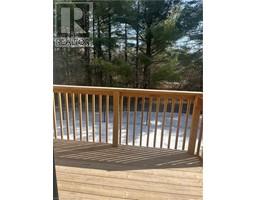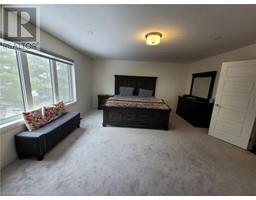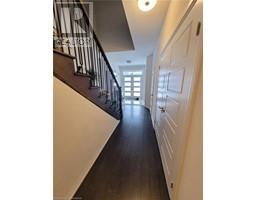49 Stauffer Road Brantford, Ontario N3V 0B4
$3,700 MonthlyOther, See Remarks
Welcome Home!! This immaculate move in house offers 4 bedrooms, 4 bathrooms, and a double-car garage. The main floor offers tiled Foyer, 2pc Powder Room, Spacious office, Separate family room, Great Room With A Gas Fireplace & accent walls, & gleaming hardwood floors. This residence provides comfort, style, and luxury. 9 ft ceiling on the main floor and upgraded oak staircase. The customized kitchen offers wall-mounted appliances, built in Gas cooktop, tile backsplash, granite countertops and a 6' wide patio door providing a picturesque view of the ravine forest. Retreat to the primary bedroom, boasting dual walk-in closets and a spa-like Ensuite with a deep soaker tub, & a glass shower, Other 3 spacious bedrooms, one with a balcony & a walk in closet. Located minutes from Hwy 403, Schools, Parks, Hospital & Wilfrid Laurier! Blinds are included. Main and second floor are included. Unfinished basement is not included. (id:50886)
Property Details
| MLS® Number | 40700591 |
| Property Type | Single Family |
| Amenities Near By | Shopping |
| Features | Ravine |
| Parking Space Total | 4 |
Building
| Bathroom Total | 3 |
| Bedrooms Above Ground | 4 |
| Bedrooms Total | 4 |
| Appliances | Dishwasher, Dryer, Refrigerator, Microwave Built-in, Gas Stove(s), Window Coverings |
| Architectural Style | 2 Level |
| Basement Development | Unfinished |
| Basement Type | Full (unfinished) |
| Construction Style Attachment | Detached |
| Cooling Type | Central Air Conditioning |
| Exterior Finish | Brick |
| Fireplace Present | Yes |
| Fireplace Total | 1 |
| Foundation Type | Poured Concrete |
| Half Bath Total | 1 |
| Heating Type | Forced Air |
| Stories Total | 2 |
| Size Interior | 3,450 Ft2 |
| Type | House |
| Utility Water | Municipal Water |
Parking
| Attached Garage |
Land
| Access Type | Road Access, Highway Access |
| Acreage | No |
| Land Amenities | Shopping |
| Sewer | Municipal Sewage System |
| Size Depth | 120 Ft |
| Size Frontage | 44 Ft |
| Size Total Text | Under 1/2 Acre |
| Zoning Description | Residential |
Rooms
| Level | Type | Length | Width | Dimensions |
|---|---|---|---|---|
| Second Level | 4pc Bathroom | Measurements not available | ||
| Second Level | Bedroom | 9'5'' x 10'9'' | ||
| Second Level | Bedroom | 14'0'' x 13'0'' | ||
| Second Level | Bedroom | 12'1'' x 13'6'' | ||
| Second Level | 4pc Bathroom | Measurements not available | ||
| Second Level | Primary Bedroom | 18'4'' x 15'4'' | ||
| Main Level | 2pc Bathroom | Measurements not available | ||
| Main Level | Den | 9'8'' x 10'6'' | ||
| Main Level | Kitchen | 20'5'' x 14'10'' | ||
| Main Level | Living Room | 13'8'' x 14'4'' | ||
| Main Level | Great Room | 15'0'' x 21'4'' |
https://www.realtor.ca/real-estate/27947143/49-stauffer-road-brantford
Contact Us
Contact us for more information
Monika Sharma
Salesperson
5010 Steeles Ave W Unit 11a
Toronto, Ontario M9V 5C6
(416) 747-9777
(416) 747-7135
www.homelifemiracle.com/

















