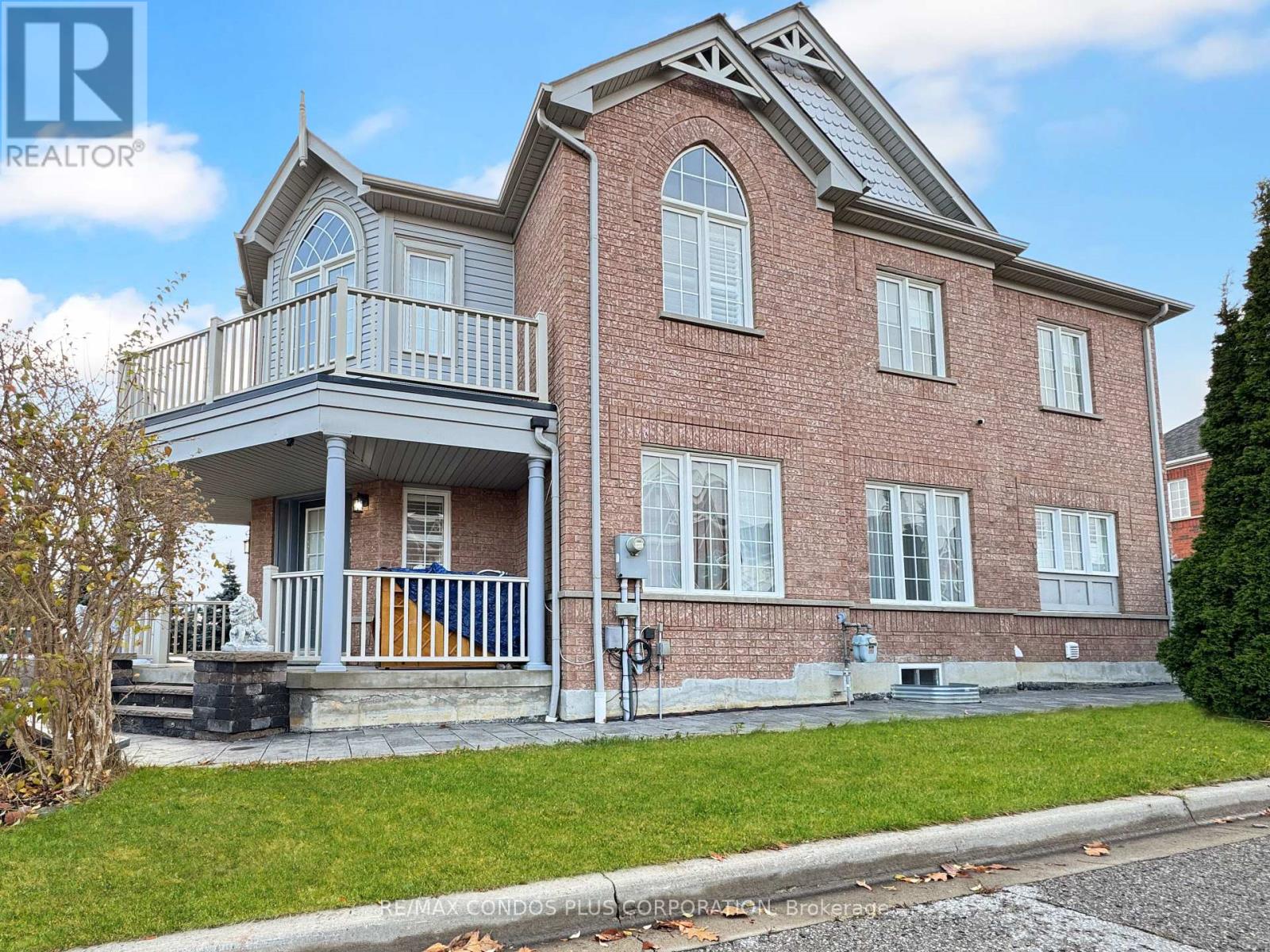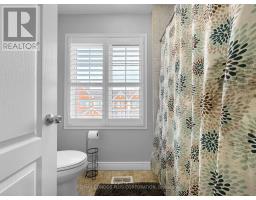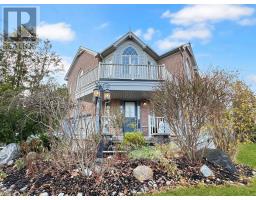49 Thackery Drive Ajax, Ontario L1T 0G6
$1,350,000
Premium Corner Lot Great Golf Home In This Sought After Ajax Community With Separate Entrance And In-Law Suite. This Home Boasts 9Ft Ceilings, Large Eat In Kitchen W/ New Quartz Countertops & Backsplash, Hardwood Floors & Potlights Throughout, 2nd Floor Loft, 3 Full Baths On 2nd Floor, Large Prim Bdrm W/4-Pc En-Suite & W/I Closet, Basement Apartment Complete W/Kitchen, 3Pc Bath Professionally Interlocking In The Front/Side **** EXTRAS **** All Appliances, 2 Stainless Steel Fridge, 2 Stainless Steel Stove, Dishwasher, Full Size Washer/Dryer Garage Remote (id:50886)
Property Details
| MLS® Number | E11214462 |
| Property Type | Single Family |
| Community Name | Northeast Ajax |
| AmenitiesNearBy | Park, Place Of Worship, Public Transit, Schools |
| CommunityFeatures | School Bus |
| ParkingSpaceTotal | 5 |
Building
| BathroomTotal | 5 |
| BedroomsAboveGround | 4 |
| BedroomsBelowGround | 2 |
| BedroomsTotal | 6 |
| Appliances | Water Heater |
| BasementDevelopment | Finished |
| BasementFeatures | Separate Entrance |
| BasementType | N/a (finished) |
| ConstructionStyleAttachment | Detached |
| CoolingType | Central Air Conditioning |
| ExteriorFinish | Brick |
| FireplacePresent | Yes |
| FlooringType | Laminate, Hardwood, Tile |
| FoundationType | Poured Concrete |
| HalfBathTotal | 1 |
| HeatingFuel | Natural Gas |
| HeatingType | Forced Air |
| StoriesTotal | 2 |
| SizeInterior | 2499.9795 - 2999.975 Sqft |
| Type | House |
| UtilityWater | Municipal Water |
Parking
| Attached Garage |
Land
| Acreage | No |
| FenceType | Fenced Yard |
| LandAmenities | Park, Place Of Worship, Public Transit, Schools |
| Sewer | Sanitary Sewer |
| SizeDepth | 96 Ft ,3 In |
| SizeFrontage | 32 Ft ,1 In |
| SizeIrregular | 32.1 X 96.3 Ft |
| SizeTotalText | 32.1 X 96.3 Ft |
| ZoningDescription | Residential |
Rooms
| Level | Type | Length | Width | Dimensions |
|---|---|---|---|---|
| Second Level | Primary Bedroom | 6.7 m | 4.69 m | 6.7 m x 4.69 m |
| Second Level | Bedroom 2 | 3.35 m | 3.35 m | 3.35 m x 3.35 m |
| Second Level | Bedroom 3 | 3.66 m | 3.96 m | 3.66 m x 3.96 m |
| Second Level | Bedroom 4 | 3.35 m | 4.69 m | 3.35 m x 4.69 m |
| Second Level | Loft | 3.16 m | 3.29 m | 3.16 m x 3.29 m |
| Basement | Living Room | 3.91 m | 10.09 m | 3.91 m x 10.09 m |
| Basement | Bedroom 5 | 5.53 m | 3.81 m | 5.53 m x 3.81 m |
| Basement | Recreational, Games Room | 2.75 m | 3.15 m | 2.75 m x 3.15 m |
| Main Level | Living Room | 3.47 m | 3.2 m | 3.47 m x 3.2 m |
| Main Level | Dining Room | 3.32 m | 3.04 m | 3.32 m x 3.04 m |
| Main Level | Kitchen | 5.64 m | 3.96 m | 5.64 m x 3.96 m |
| Main Level | Family Room | 3.96 m | 4.9 m | 3.96 m x 4.9 m |
Utilities
| Cable | Available |
| Sewer | Available |
https://www.realtor.ca/real-estate/27688446/49-thackery-drive-ajax-northeast-ajax-northeast-ajax
Interested?
Contact us for more information
Noella Ingabire
Salesperson
2121 Lake Shore Blvd W #1
Toronto, Ontario M8V 4E9













































