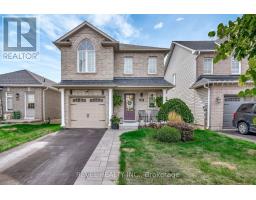49 Truax Street Kawartha Lakes, Ontario K9V 0E2
$675,000
Welcome to 49 Truax St, Lindsay! Nestled in a desirable family-friendly community close to parks, schools, shopping, and more, this 3-bedroom, 2-bathroom home offers the perfect blend of comfort and convenience. Step inside to an open-concept main level, where natural light flows through the living and dining spaces. The modern kitchen and walkout to the back deck make entertaining seamless. Outside, you'll love the beautifully landscaped yard backing onto peaceful fields and tree line, your own private retreat. Upstairs, the generous primary suite boasts a spacious walk-in closet and semi-ensuite bath, while two additional bedrooms provide ample room for family, guests, or a home office. The partially finished basement extends your living space with a cozy rec room, perfect for movie nights, and plenty of storage. Additional highlights include an attached single-car garage, paved driveway and interlock walkway, and curb appeal that will catch your eye from the start. The warm and inviting property is move-in ready and waiting for you to call it home! (id:50886)
Property Details
| MLS® Number | X12379779 |
| Property Type | Single Family |
| Community Name | Lindsay |
| Amenities Near By | Golf Nearby, Hospital, Public Transit |
| Community Features | School Bus |
| Equipment Type | Water Heater - Tankless, Water Heater |
| Features | Dry |
| Parking Space Total | 5 |
| Rental Equipment Type | Water Heater - Tankless, Water Heater |
| Structure | Deck, Porch, Shed |
Building
| Bathroom Total | 2 |
| Bedrooms Above Ground | 3 |
| Bedrooms Total | 3 |
| Appliances | Water Heater, Dishwasher, Dryer, Stove, Washer, Window Coverings, Refrigerator |
| Basement Development | Partially Finished |
| Basement Type | Full (partially Finished) |
| Construction Style Attachment | Detached |
| Cooling Type | Central Air Conditioning |
| Exterior Finish | Brick, Vinyl Siding |
| Foundation Type | Concrete |
| Half Bath Total | 1 |
| Heating Fuel | Natural Gas |
| Heating Type | Forced Air |
| Stories Total | 2 |
| Size Interior | 1,100 - 1,500 Ft2 |
| Type | House |
| Utility Water | Municipal Water |
Parking
| Attached Garage | |
| Garage |
Land
| Acreage | No |
| Land Amenities | Golf Nearby, Hospital, Public Transit |
| Sewer | Sanitary Sewer |
| Size Depth | 102 Ft ,4 In |
| Size Frontage | 31 Ft ,8 In |
| Size Irregular | 31.7 X 102.4 Ft ; 102.36ft X 31.61ft X 102.36ft X 31.61ft |
| Size Total Text | 31.7 X 102.4 Ft ; 102.36ft X 31.61ft X 102.36ft X 31.61ft|under 1/2 Acre |
| Surface Water | Lake/pond |
| Zoning Description | A |
Rooms
| Level | Type | Length | Width | Dimensions |
|---|---|---|---|---|
| Second Level | Primary Bedroom | 3.61 m | 4.69 m | 3.61 m x 4.69 m |
| Second Level | Bedroom 2 | 3.01 m | 3.57 m | 3.01 m x 3.57 m |
| Second Level | Bedroom 3 | 3.74 m | 3.17 m | 3.74 m x 3.17 m |
| Basement | Recreational, Games Room | 6.64 m | 2.99 m | 6.64 m x 2.99 m |
| Basement | Laundry Room | 3.46 m | 5.92 m | 3.46 m x 5.92 m |
| Main Level | Foyer | 1.65 m | 4.15 m | 1.65 m x 4.15 m |
| Main Level | Living Room | 3.46 m | 4.05 m | 3.46 m x 4.05 m |
| Main Level | Kitchen | 3.31 m | 3.16 m | 3.31 m x 3.16 m |
Utilities
| Cable | Installed |
| Electricity | Installed |
| Sewer | Installed |
https://www.realtor.ca/real-estate/28811418/49-truax-street-kawartha-lakes-lindsay-lindsay
Contact Us
Contact us for more information
Trish Leigh Todd
Broker
www.trishtodd.com/
www.facebook.com/TrishiaTodd
twitter.com/trishialtodd
www.linkedin.com/in/trish-todd-8b29a051/?originalSubdomain=ca
2 Kent Street Unit 2a
Lindsay, Ontario K9V 6K2
(905) 357-1700
(905) 357-1705
HTTP://www.revelrealty.ca





























































































