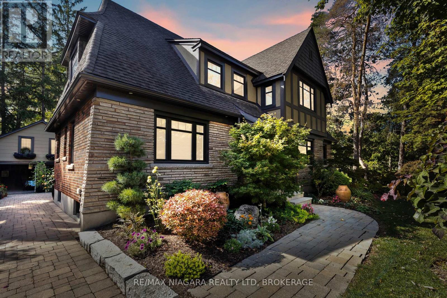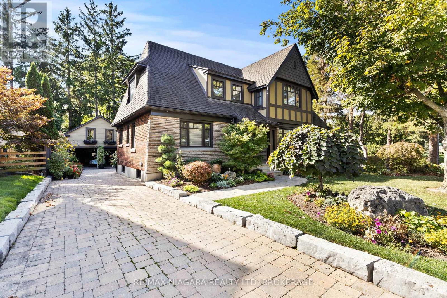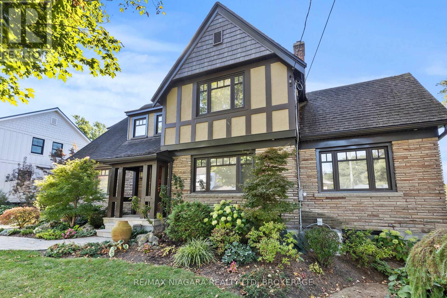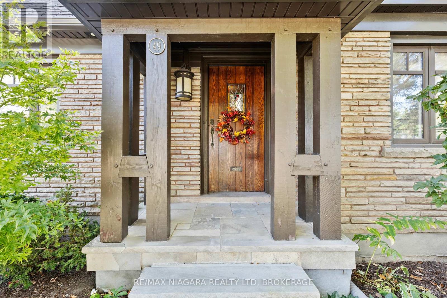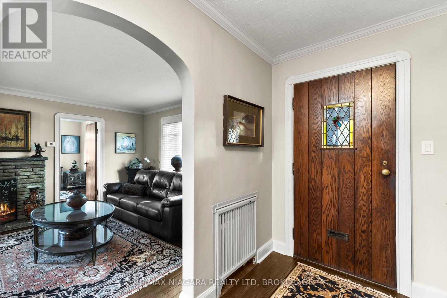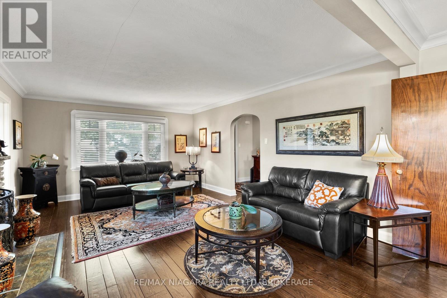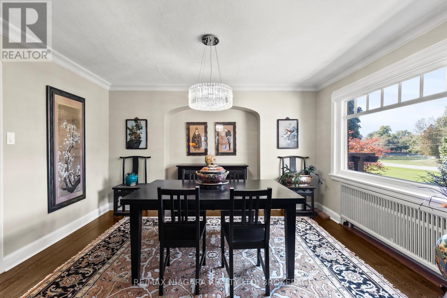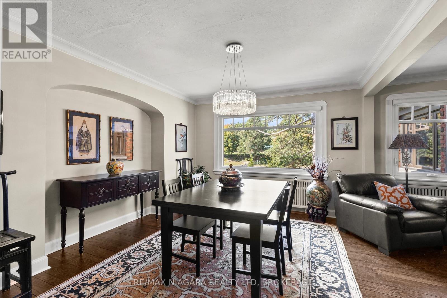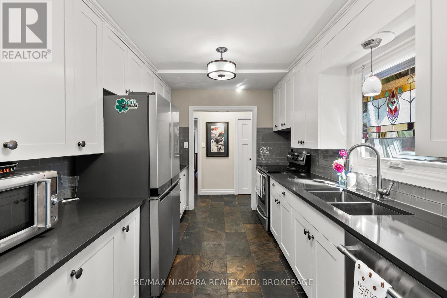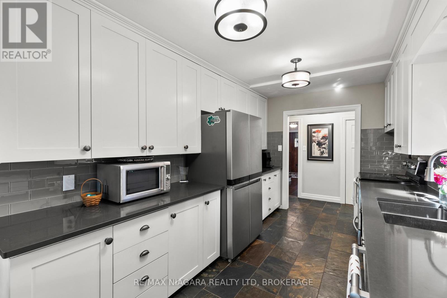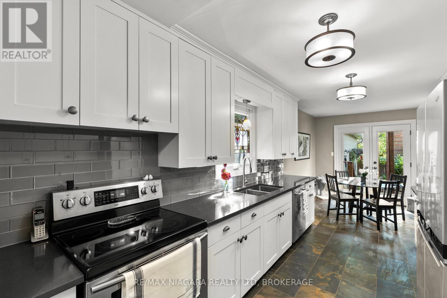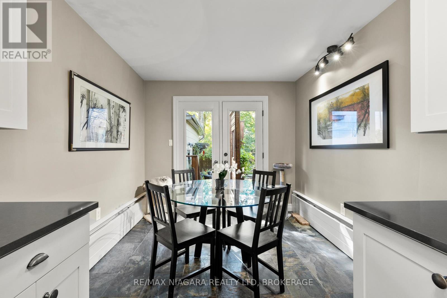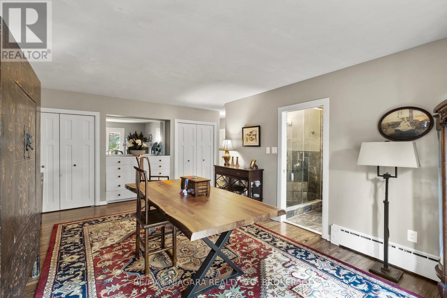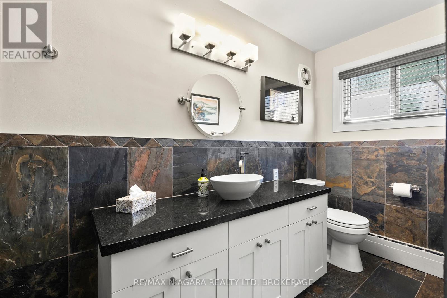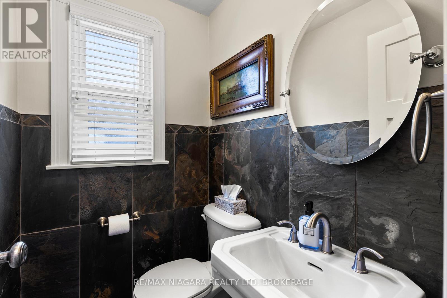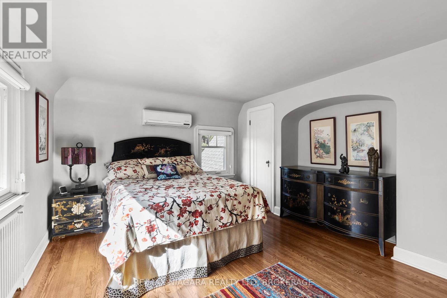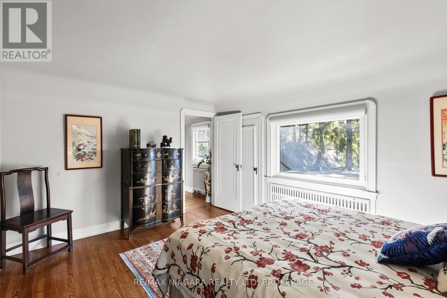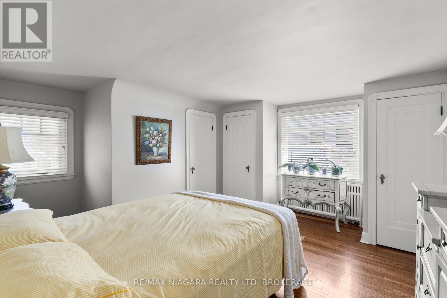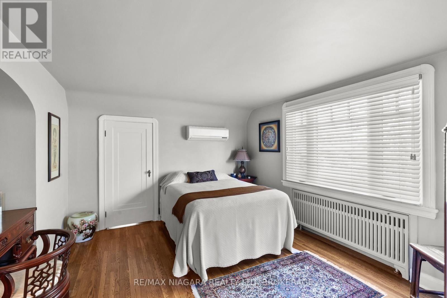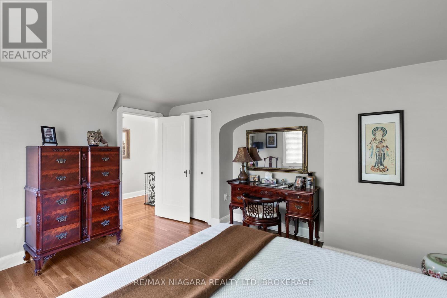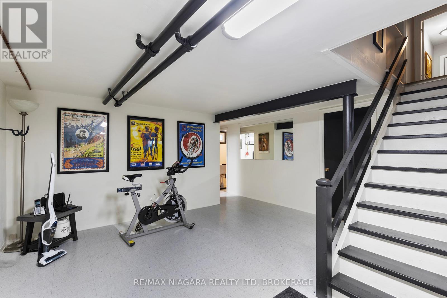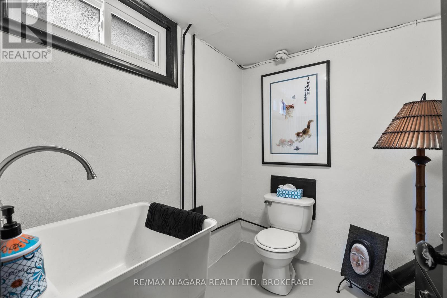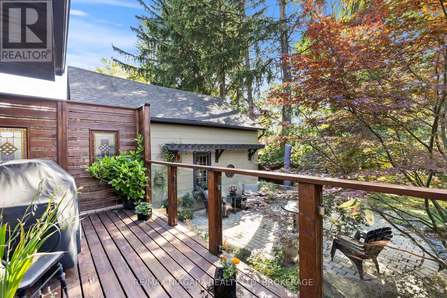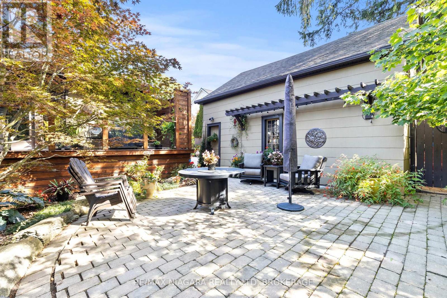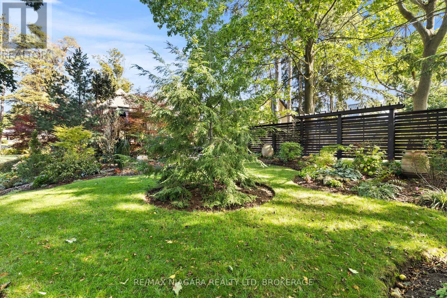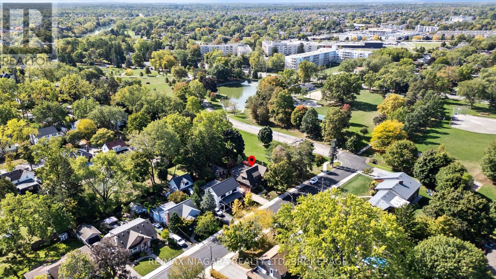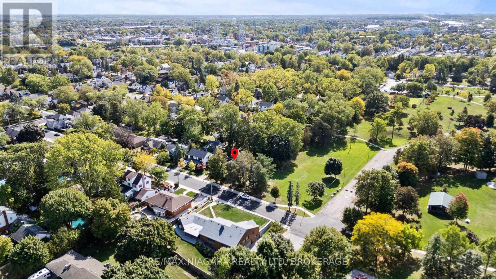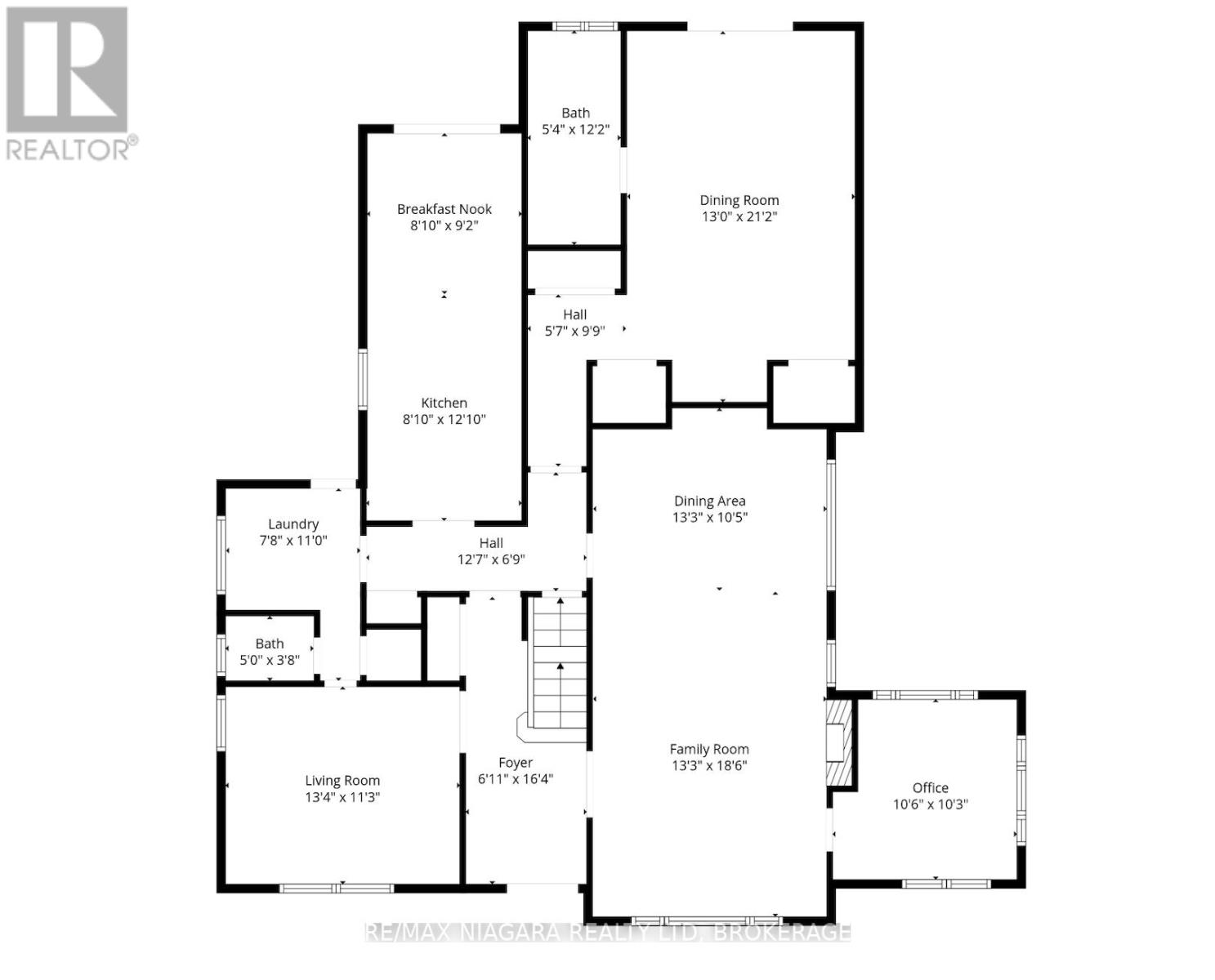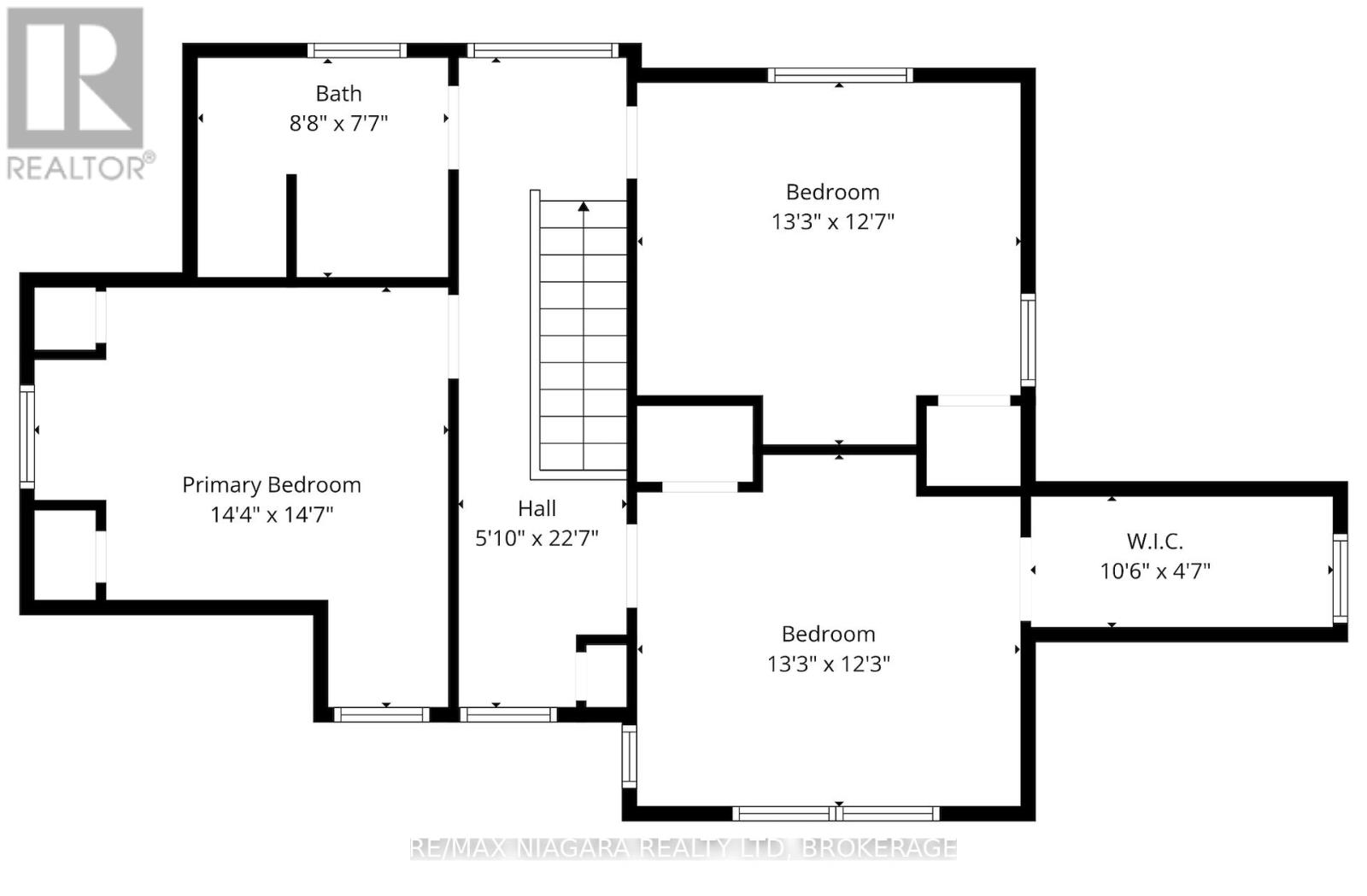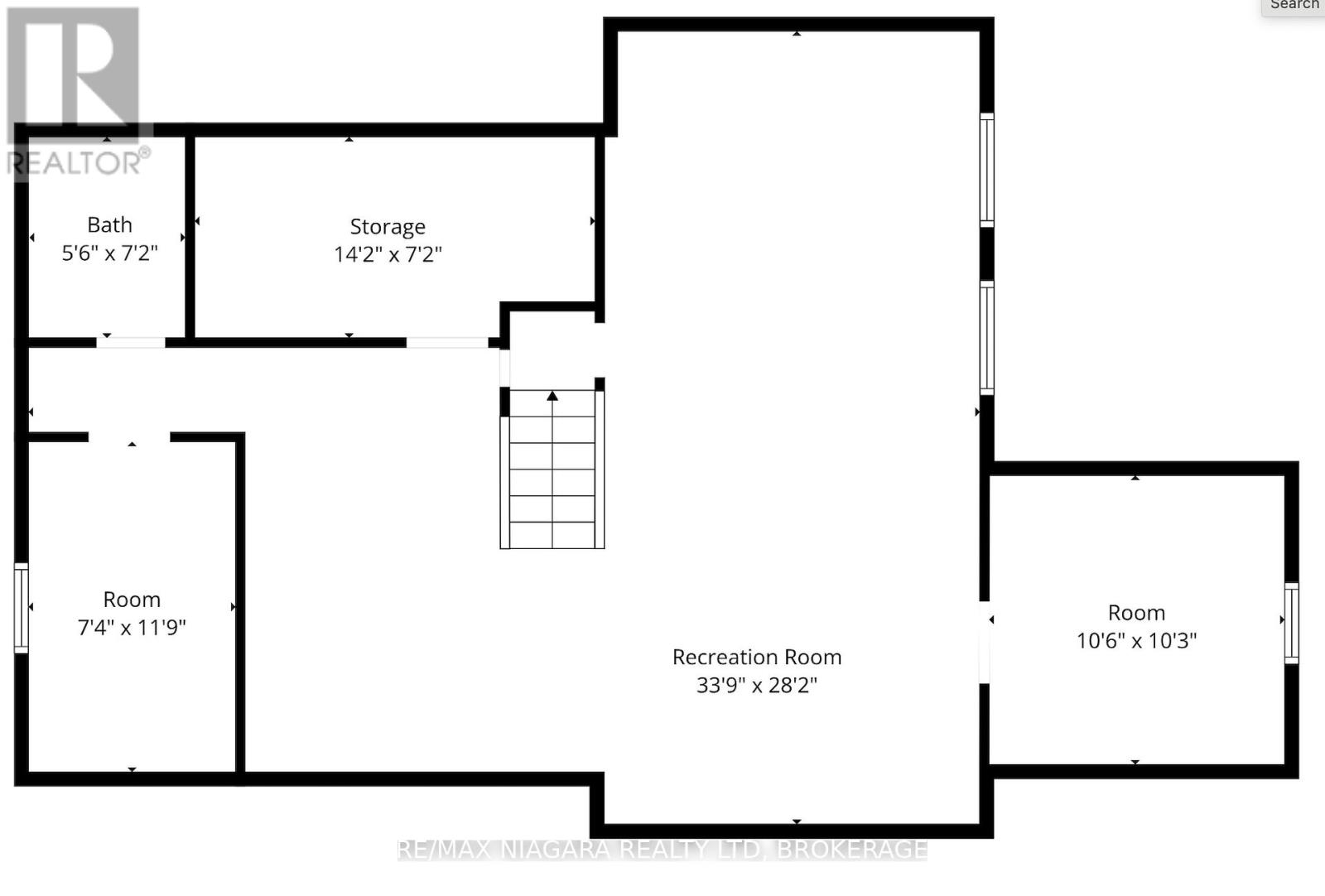49 Weller Avenue Welland, Ontario L3C 4L7
$899,900
Rich in character and architectural detail, this Tudor home offers timeless curb appeal paired with a refined interior. 49 Weller Ave is where historic design meets sophisticated living. Perfectly situated as the last home on a quiet cul-de-sac and right next to Chippawa Park, one of Wellands most prestigious green spaces, featuring rolling hills, walking paths, a pond, and year-round recreational activities. Inside, youre welcomed by an inviting foyer leading into the open-concept living and dining room, highlighted by a cozy wood-burning fireplace. Updated windows throughout provide panoramic views of the park, framed by strategically placed trees that maintain privacy. Just off the living room, youll find a dedicated office, perfect for working from home. The recently updated eat-in kitchen showcases quartz countertops, a tasteful backsplash, and patio doors overlooking the backyard. The main floor primary suite is a true showstopper, offering exceptional space, direct access to the deck, and a private 3-piece ensuite. Additional main floor features include a laundry room with its own entrance and a versatile den with direct access to a 2-piece bathroom, making it an ideal guest space. Upstairs, three charming bedrooms provide the warmth and character expected from this style of home, along with a well-appointed 4-piece bathroom. The finished basement offers endless possibilities for customization, complete with a bathroom and laundry sink. Outside, the appeal continues with a detached double-car garage featuring hydro an upper loft that could be transformed into something truly spectacular. The landscaped backyard includes a patio area and lush gardens that bloom throughout spring, summer, and fall, all set against the backdrop of the park. This home provides a true sense of escape while still being conveniently close to shopping and schools. Discover for yourself why 49 Weller Ave is a rare gem, waiting for its next family to create lasting memories. (id:50886)
Open House
This property has open houses!
2:00 pm
Ends at:4:00 pm
Property Details
| MLS® Number | X12444255 |
| Property Type | Single Family |
| Community Name | 769 - Prince Charles |
| Amenities Near By | Park |
| Equipment Type | None |
| Features | Cul-de-sac, Ravine |
| Parking Space Total | 7 |
| Rental Equipment Type | None |
| Structure | Deck, Patio(s) |
Building
| Bathroom Total | 4 |
| Bedrooms Above Ground | 4 |
| Bedrooms Total | 4 |
| Age | 51 To 99 Years |
| Amenities | Fireplace(s) |
| Appliances | Garage Door Opener Remote(s), Water Heater, Water Meter, Dishwasher, Dryer, Stove, Washer, Window Coverings, Refrigerator |
| Basement Development | Finished |
| Basement Type | Full, N/a (finished) |
| Construction Style Attachment | Detached |
| Cooling Type | Wall Unit |
| Exterior Finish | Brick, Stucco |
| Fireplace Present | Yes |
| Fireplace Total | 1 |
| Foundation Type | Poured Concrete |
| Half Bath Total | 2 |
| Heating Fuel | Natural Gas |
| Heating Type | Radiant Heat |
| Stories Total | 2 |
| Size Interior | 2,500 - 3,000 Ft2 |
| Type | House |
| Utility Water | Municipal Water |
Parking
| Detached Garage | |
| Garage |
Land
| Acreage | No |
| Land Amenities | Park |
| Landscape Features | Landscaped |
| Sewer | Sanitary Sewer |
| Size Depth | 150 Ft |
| Size Frontage | 60 Ft ,2 In |
| Size Irregular | 60.2 X 150 Ft |
| Size Total Text | 60.2 X 150 Ft|under 1/2 Acre |
| Surface Water | Lake/pond |
| Zoning Description | Rl1 |
Rooms
| Level | Type | Length | Width | Dimensions |
|---|---|---|---|---|
| Second Level | Bedroom 3 | 3.96 m | 3.35 m | 3.96 m x 3.35 m |
| Second Level | Bedroom 4 | 3.5 m | 3.42 m | 3.5 m x 3.42 m |
| Second Level | Bathroom | 2.68 m | 2.35 m | 2.68 m x 2.35 m |
| Second Level | Bedroom 2 | 4.21 m | 3.35 m | 4.21 m x 3.35 m |
| Basement | Other | 10.33 m | 8.59 m | 10.33 m x 8.59 m |
| Basement | Bathroom | 1.7 m | 2.19 m | 1.7 m x 2.19 m |
| Main Level | Living Room | 5.33 m | 4.03 m | 5.33 m x 4.03 m |
| Main Level | Office | 3.09 m | 10.13 m | 3.09 m x 10.13 m |
| Main Level | Dining Room | 3.35 m | 4.03 m | 3.35 m x 4.03 m |
| Main Level | Den | 3.65 m | 3.35 m | 3.65 m x 3.35 m |
| Main Level | Kitchen | 6.7 m | 2.74 m | 6.7 m x 2.74 m |
| Main Level | Primary Bedroom | 5.79 m | 3.96 m | 5.79 m x 3.96 m |
| Main Level | Bathroom | 1.52 m | 1.16 m | 1.52 m x 1.16 m |
| Main Level | Bathroom | 1.64 m | 3.72 m | 1.64 m x 3.72 m |
| Main Level | Laundry Room | 2.34 m | 3.35 m | 2.34 m x 3.35 m |
Utilities
| Cable | Installed |
| Electricity | Installed |
| Sewer | Installed |
Contact Us
Contact us for more information
Michael Davis
Salesperson
150 Prince Charles Drive S
Welland, Ontario L3C 7B3
(905) 732-4426
Andree Davis
Salesperson
150 Prince Charles Drive S
Welland, Ontario L3C 7B3
(905) 732-4426

