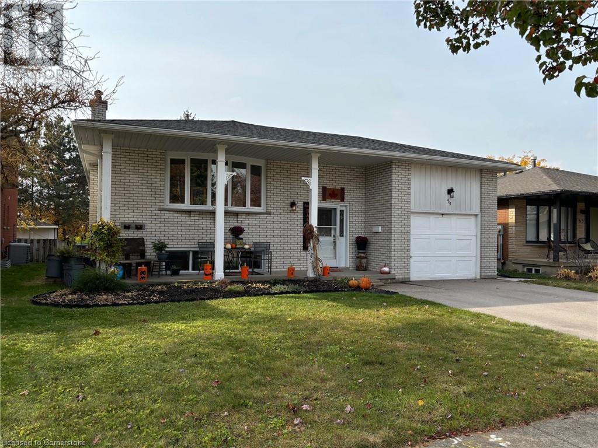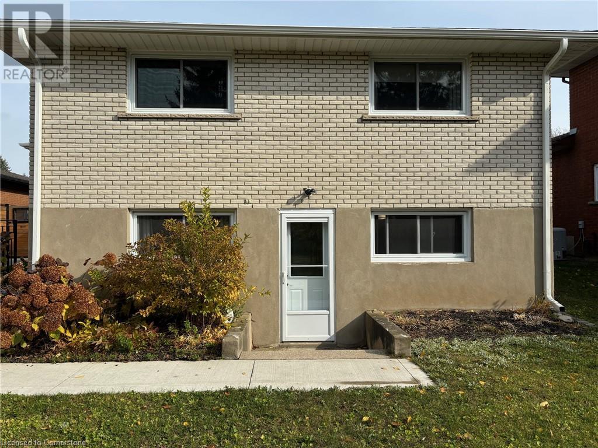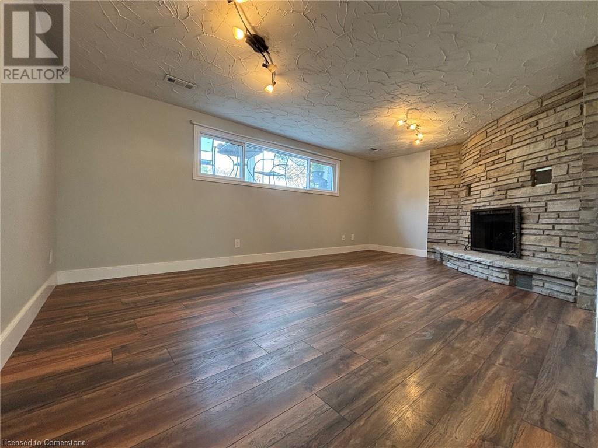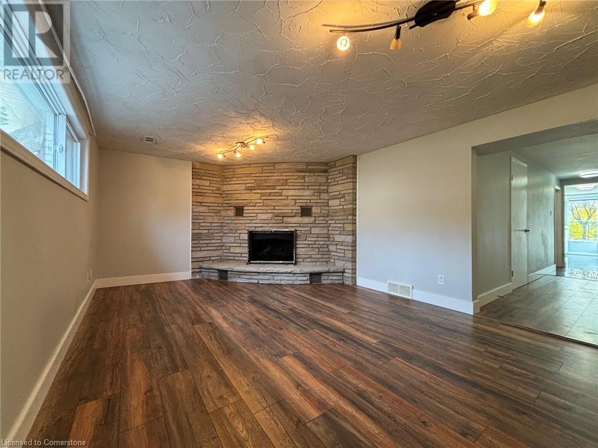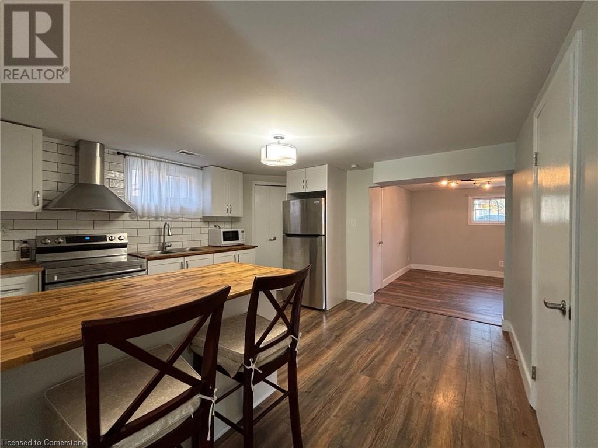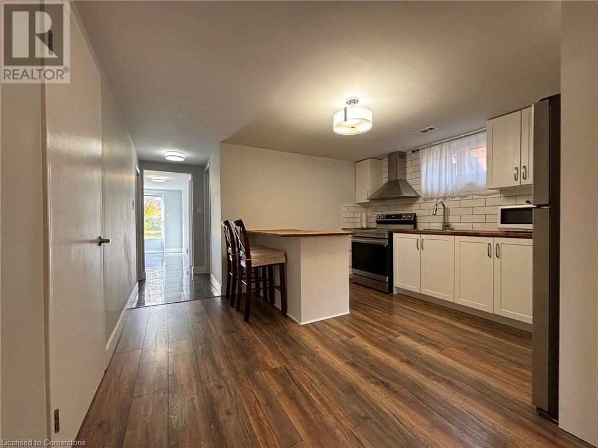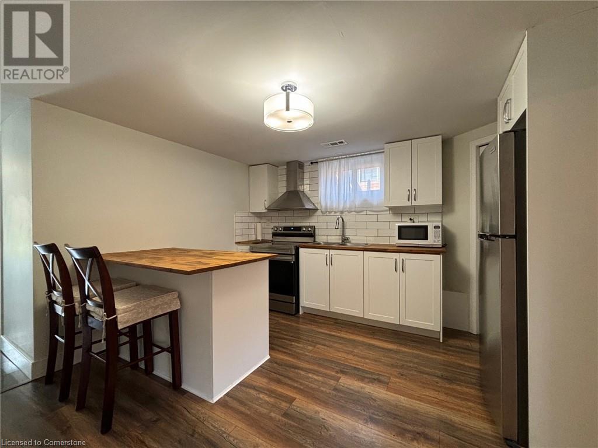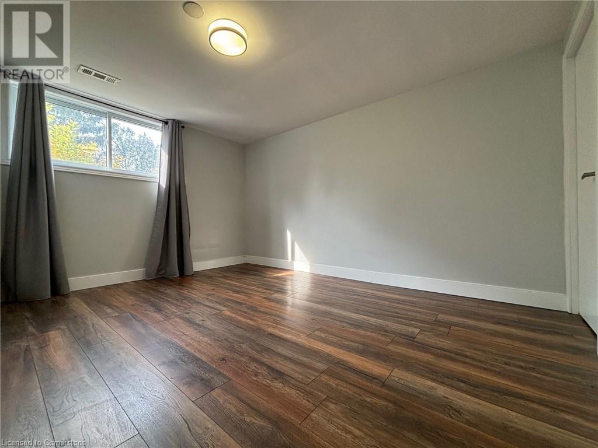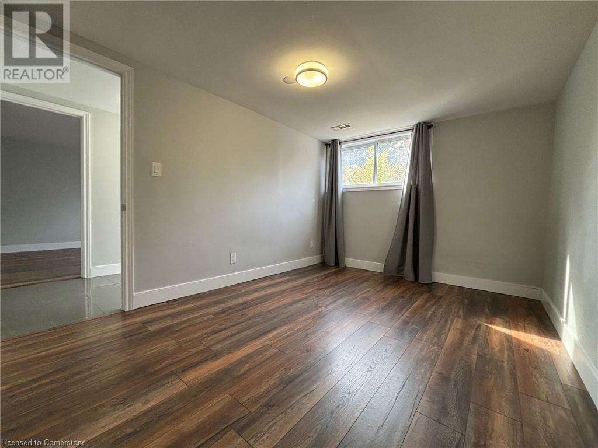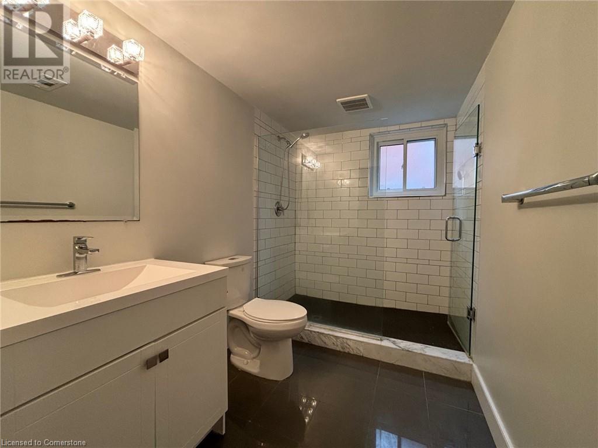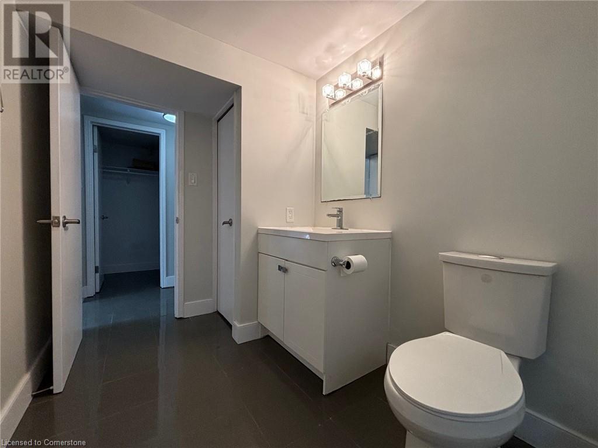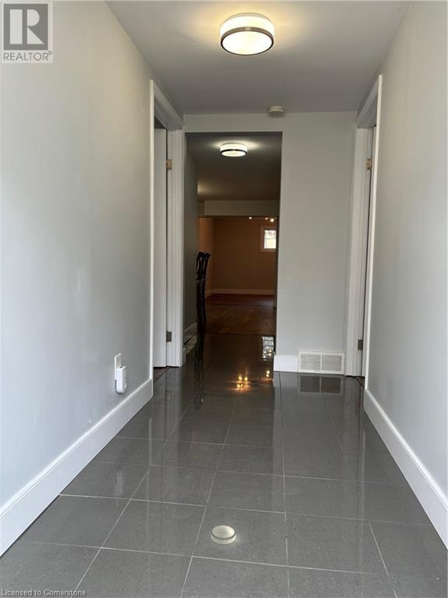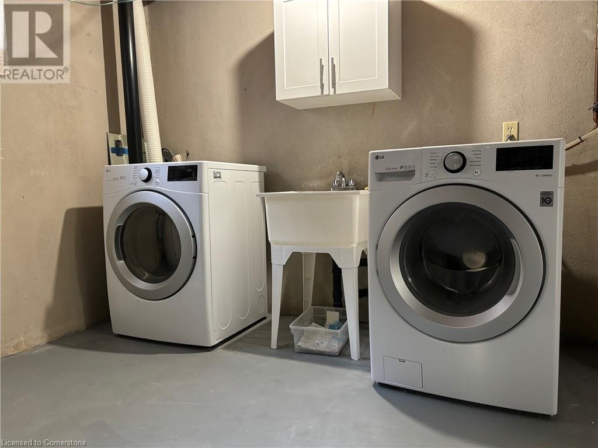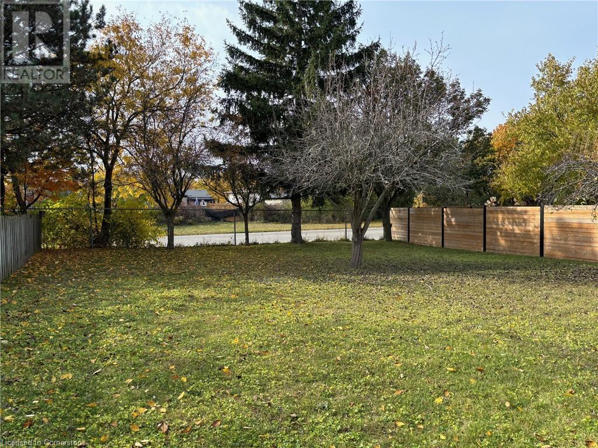49 Westchester Drive Unit# Lower Kitchener, Ontario N2B 3L6
$1,750 Monthly
Spacious 2 Bedroom Lower level unit boasting approximately 1,000 Sq Ft in a prime community of Chicopee offering the opportunity to experience the convenience of living in a family-oriented neighborhood. This updated unit showcasing a contemporary design with tasteful finishes, makes it an ideal choice for a comfortable living and to satisfy today’s modern living requirements. Featuring an Open concept layout completely Carpet-Free with modern Eat-in Kitchen with breakfast Island, Stainless appliances, large Living, 2 spacious bright Bedrooms, Luxury Bathroom, Walk-in closets, Laminate & Ceramic flooring, new Lighting, plenty of Storage space and more. Enjoy the benefits of a nearby schools, parks, trails, shopping, access to major roads for commuters, and plenty of other accessible amenities. Tenant pays 40% of the total Utilities Bill. Great opportunity for empty nesters, young families or professionals looking to enjoy a great living in a cozy atmosphere. Available immediately – call today for a viewing ! (id:50886)
Property Details
| MLS® Number | 40674794 |
| Property Type | Single Family |
| AmenitiesNearBy | Airport, Park, Place Of Worship, Playground, Public Transit, Schools, Shopping |
| CommunityFeatures | Quiet Area, Community Centre |
| Features | Paved Driveway |
| ParkingSpaceTotal | 1 |
Building
| BathroomTotal | 1 |
| BedroomsBelowGround | 2 |
| BedroomsTotal | 2 |
| Appliances | Dryer, Refrigerator, Stove, Water Softener, Washer |
| ArchitecturalStyle | Raised Bungalow |
| BasementDevelopment | Finished |
| BasementType | Full (finished) |
| ConstructionStyleAttachment | Detached |
| CoolingType | Central Air Conditioning |
| ExteriorFinish | Brick |
| FoundationType | Poured Concrete |
| HeatingFuel | Natural Gas |
| HeatingType | Forced Air |
| StoriesTotal | 1 |
| SizeInterior | 993 Sqft |
| Type | House |
| UtilityWater | Municipal Water, Unknown |
Land
| AccessType | Highway Access, Highway Nearby |
| Acreage | No |
| LandAmenities | Airport, Park, Place Of Worship, Playground, Public Transit, Schools, Shopping |
| Sewer | Municipal Sewage System |
| SizeDepth | 150 Ft |
| SizeFrontage | 48 Ft |
| SizeTotalText | Under 1/2 Acre |
| ZoningDescription | R2a |
Rooms
| Level | Type | Length | Width | Dimensions |
|---|---|---|---|---|
| Lower Level | Eat In Kitchen | 13'0'' x 12'10'' | ||
| Lower Level | Storage | 8'0'' x 6'6'' | ||
| Lower Level | Storage | 12'0'' x 7'0'' | ||
| Lower Level | Laundry Room | 12'0'' x 5'0'' | ||
| Lower Level | 3pc Bathroom | Measurements not available | ||
| Lower Level | Bedroom | 13'0'' x 9'6'' | ||
| Lower Level | Primary Bedroom | 13'0'' x 10'0'' | ||
| Lower Level | Living Room | 18'2'' x 11'6'' |
https://www.realtor.ca/real-estate/27626435/49-westchester-drive-unit-lower-kitchener
Interested?
Contact us for more information
Remus Cimpan
Broker
25 Bruce St., Unit 5b
Kitchener, Ontario N2B 1Y4

