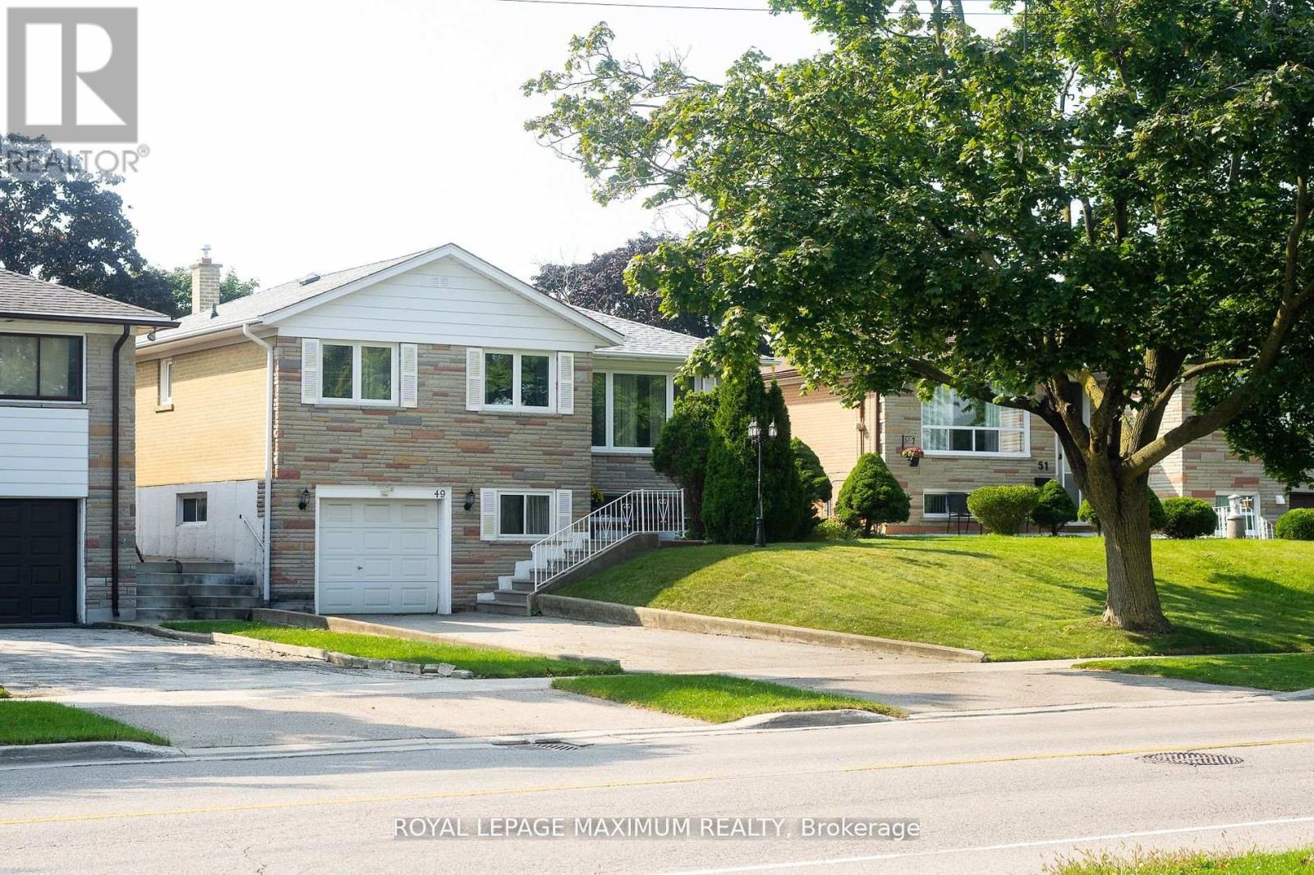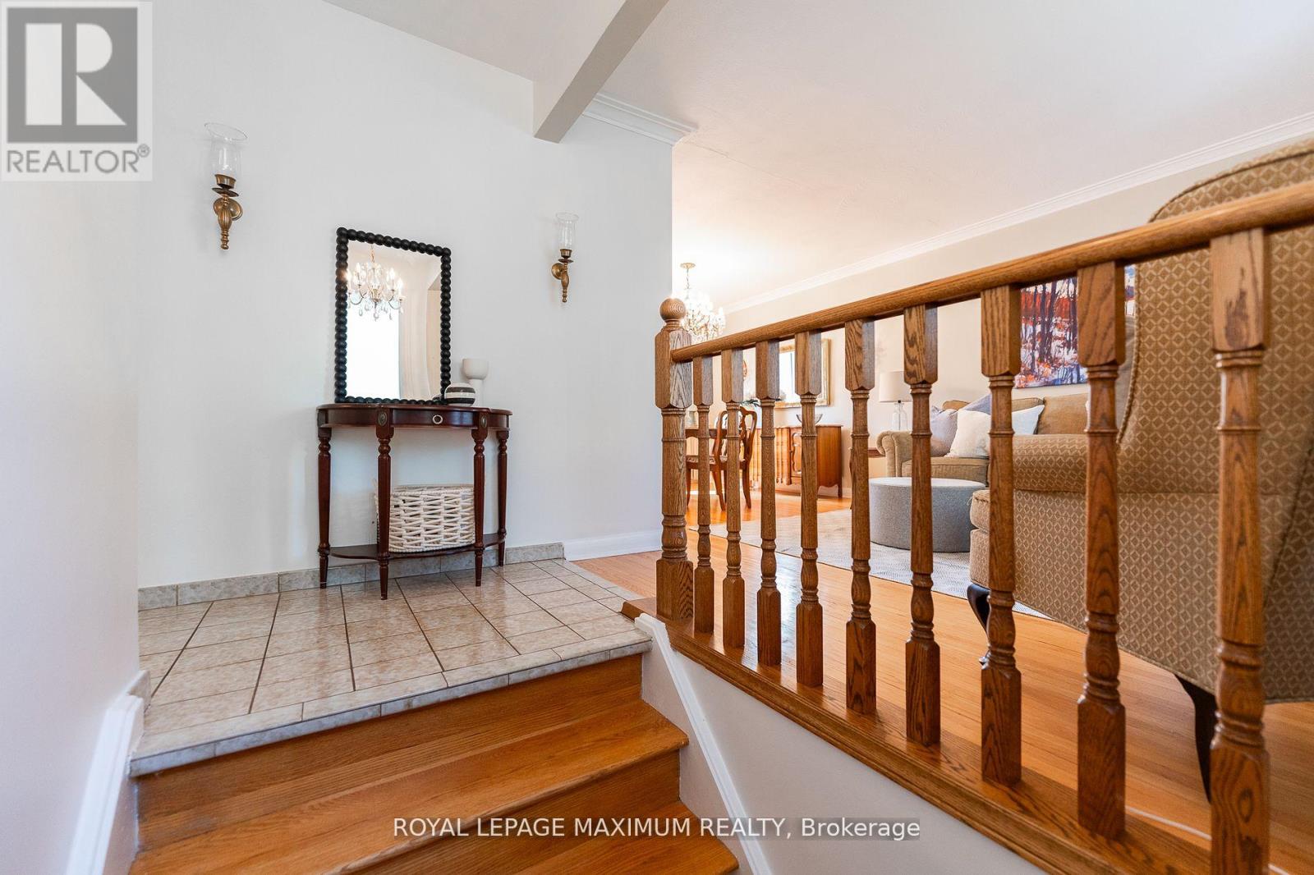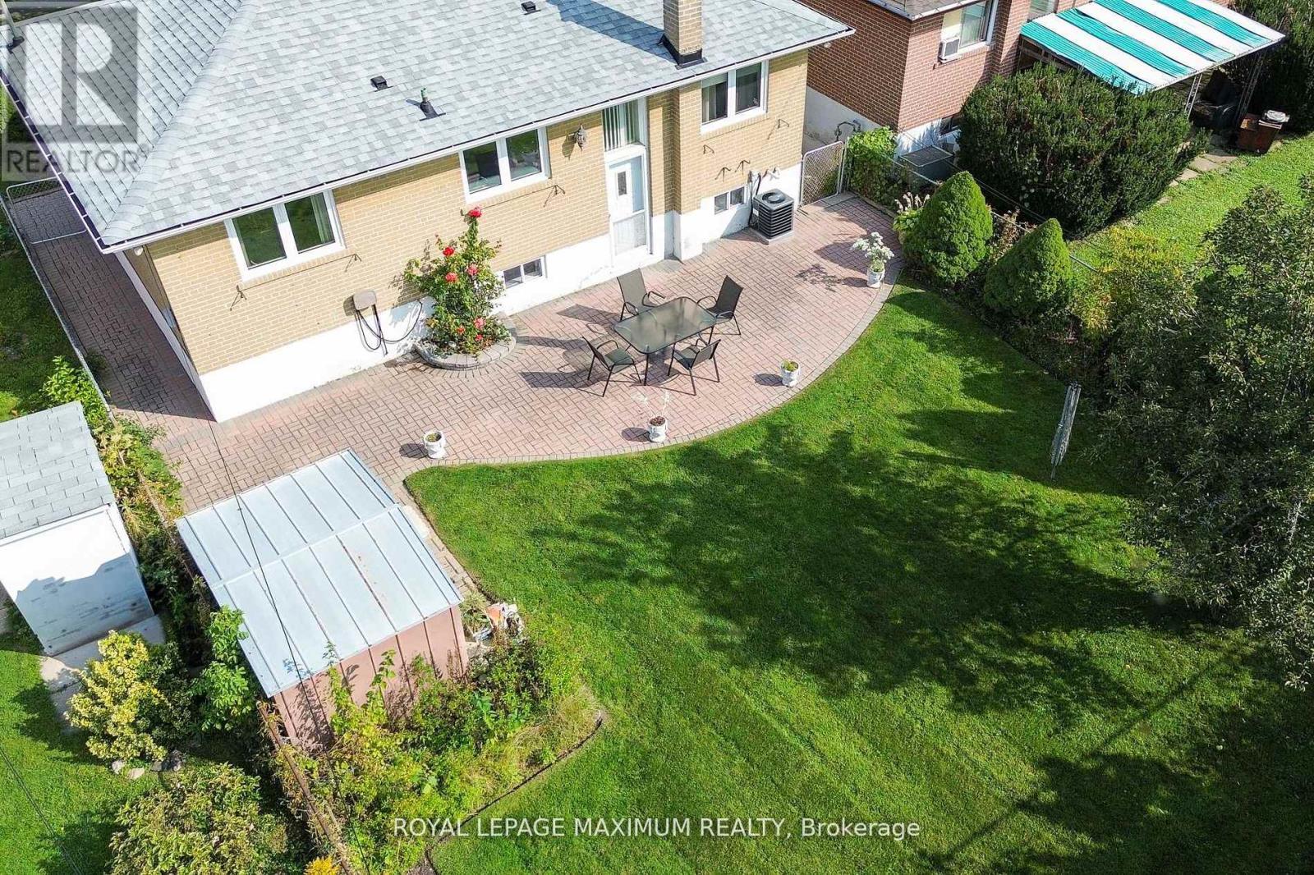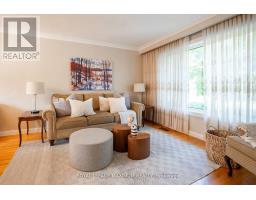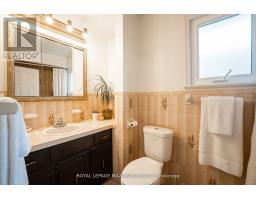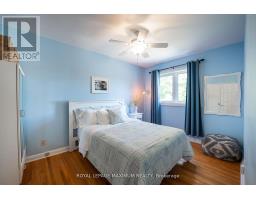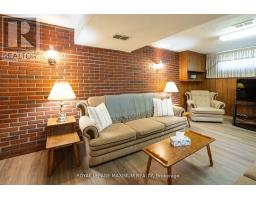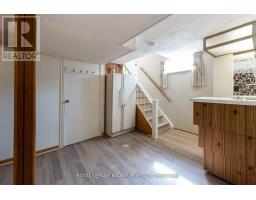49 Westhumber Boulevard Toronto, Ontario M9W 3M7
$998,000
This charming raised bungalow offers an inviting blend of comfort and convenience all set across from the serene backdrop of the beautiful Esther Lorrie Park and trails.* This home features a spacious living and dining area with a pass-through to a functional eat-in kitchen.* The main floor boasts three bright, sunfilled bedrooms, providing ample space and light.* Fully finished basement with separate entrance complete with wet bar, a large recreation room, bath, and storage area.* Private backyard, perfect for gatherings.* Close to Kipling Heights Plaza, shopping, and more.* Direct Bus Route to Humber College, Only 3 Km Away! **** EXTRAS **** Recently replaced windows, roof, furnace and air conditioning (id:50886)
Property Details
| MLS® Number | W9508779 |
| Property Type | Single Family |
| Community Name | West Humber-Clairville |
| AmenitiesNearBy | Hospital, Park, Place Of Worship, Public Transit |
| ParkingSpaceTotal | 5 |
Building
| BathroomTotal | 2 |
| BedroomsAboveGround | 3 |
| BedroomsTotal | 3 |
| Appliances | Dryer, Refrigerator, Stove, Washer, Window Coverings |
| ArchitecturalStyle | Raised Bungalow |
| BasementDevelopment | Finished |
| BasementFeatures | Separate Entrance |
| BasementType | N/a (finished) |
| ConstructionStyleAttachment | Detached |
| CoolingType | Central Air Conditioning |
| ExteriorFinish | Brick |
| FlooringType | Hardwood |
| FoundationType | Block |
| HalfBathTotal | 1 |
| HeatingFuel | Natural Gas |
| HeatingType | Forced Air |
| StoriesTotal | 1 |
| Type | House |
| UtilityWater | Municipal Water |
Parking
| Attached Garage |
Land
| Acreage | No |
| FenceType | Fenced Yard |
| LandAmenities | Hospital, Park, Place Of Worship, Public Transit |
| Sewer | Sanitary Sewer |
| SizeDepth | 125 Ft ,6 In |
| SizeFrontage | 45 Ft |
| SizeIrregular | 45 X 125.58 Ft |
| SizeTotalText | 45 X 125.58 Ft |
Rooms
| Level | Type | Length | Width | Dimensions |
|---|---|---|---|---|
| Basement | Recreational, Games Room | 5.82 m | 6.43 m | 5.82 m x 6.43 m |
| Basement | Utility Room | 3.93 m | 2.41 m | 3.93 m x 2.41 m |
| Main Level | Living Room | 2.78 m | 6.49 m | 2.78 m x 6.49 m |
| Main Level | Dining Room | 2.78 m | 6.49 m | 2.78 m x 6.49 m |
| Main Level | Kitchen | 3.41 m | 3.08 m | 3.41 m x 3.08 m |
| Main Level | Primary Bedroom | 2.74 m | 3.99 m | 2.74 m x 3.99 m |
| Main Level | Bedroom 2 | 3.54 m | 2.77 m | 3.54 m x 2.77 m |
| Main Level | Bedroom 3 | 3.11 m | 2.65 m | 3.11 m x 2.65 m |
Interested?
Contact us for more information
Maria D. Artuso
Salesperson
7694 Islington Avenue, 2nd Floor
Vaughan, Ontario L4L 1W3

