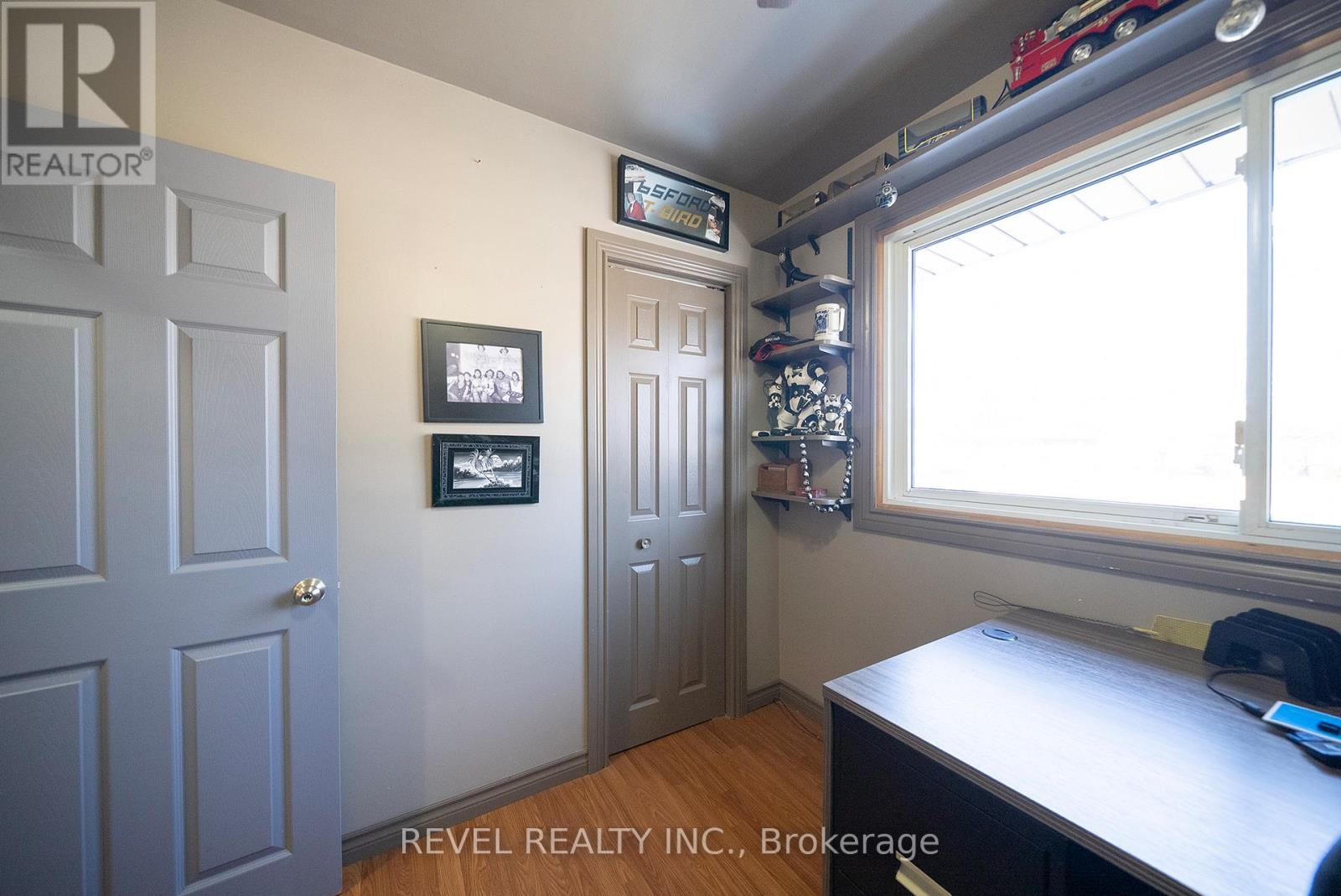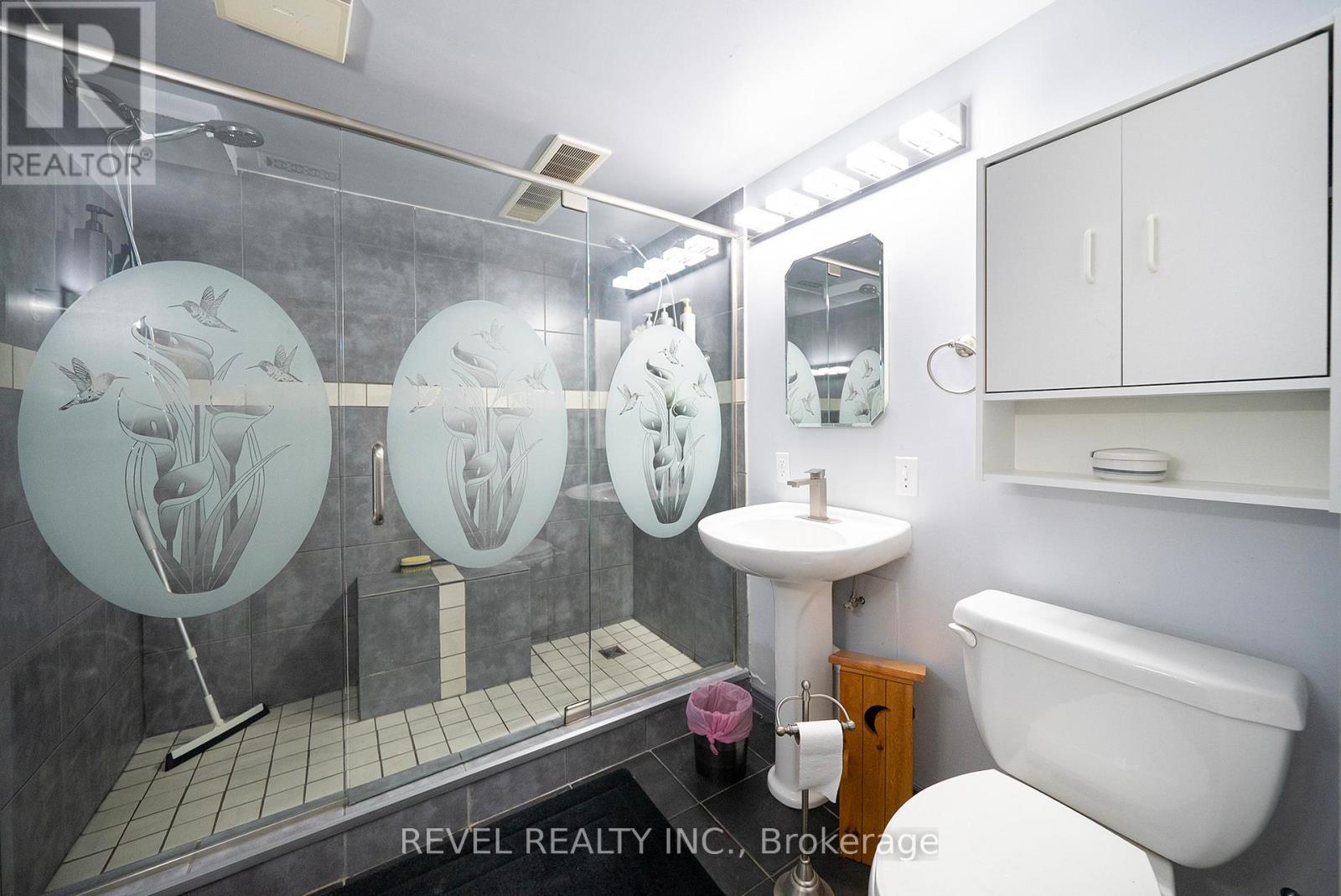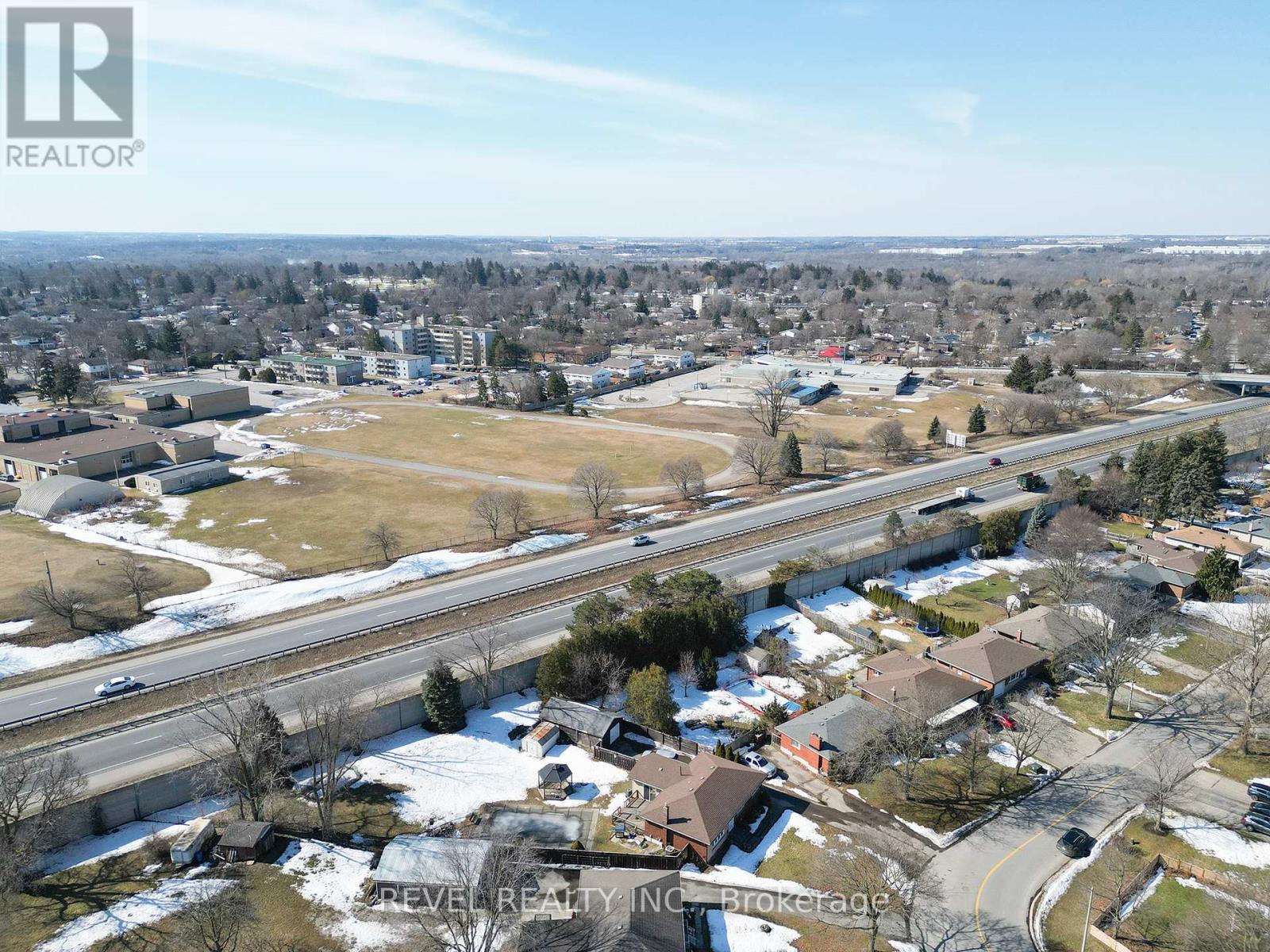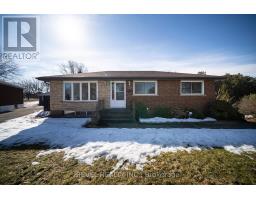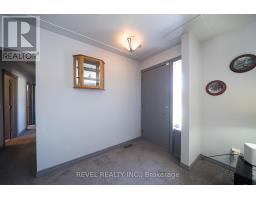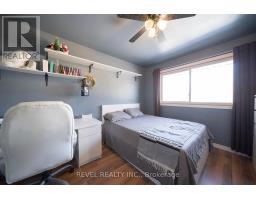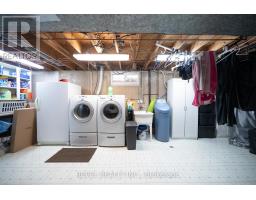49 Wiltshire Drive Brantford, Ontario N3R 5B1
$719,900
Location, location, location! Welcome to 49 Wiltshire Drive, a spacious bungalow situated on a massive pie-shaped lot in the desirable Mayfair neighbourhood close to schools, parks, shopping, and highway access. This charming home offers 3+1 bedrooms, 2 full bathrooms, and a detached garage with 220 power. Step into the bright and spacious living room, which leads to the eat-in kitchen featuring ample counter and cupboard space. The sunroom provides a perfect blend of indoor and outdoor living, with sliding doors opening to the back deck. The main floor includes 3 bedrooms and a 4-piece bathroom.Downstairs, the large recreation room is ideal for entertaining family and friends. The basement also includes a 4th bedroom, a 3-piece bathroom, a gym, storage space, a laundry room, and a cold cellar. Enjoy summer days in the beautiful backyard, complete with a large deck, an in-ground pool, and the added privacy of no rear neighbours! (id:50886)
Property Details
| MLS® Number | X12022899 |
| Property Type | Single Family |
| Amenities Near By | Park, Schools |
| Equipment Type | Water Heater - Gas |
| Features | Irregular Lot Size |
| Parking Space Total | 8 |
| Pool Type | Inground Pool |
| Rental Equipment Type | Water Heater - Gas |
Building
| Bathroom Total | 2 |
| Bedrooms Above Ground | 3 |
| Bedrooms Below Ground | 1 |
| Bedrooms Total | 4 |
| Age | 51 To 99 Years |
| Appliances | Water Softener, Dishwasher, Dryer, Freezer, Microwave, Oven, Storage Shed, Stove, Washer, Refrigerator |
| Architectural Style | Bungalow |
| Basement Development | Finished |
| Basement Type | Full (finished) |
| Construction Style Attachment | Detached |
| Cooling Type | Central Air Conditioning |
| Exterior Finish | Brick, Vinyl Siding |
| Fire Protection | Smoke Detectors |
| Flooring Type | Vinyl |
| Foundation Type | Poured Concrete |
| Heating Fuel | Natural Gas |
| Heating Type | Forced Air |
| Stories Total | 1 |
| Size Interior | 700 - 1,100 Ft2 |
| Type | House |
| Utility Water | Municipal Water |
Parking
| Detached Garage | |
| Garage |
Land
| Acreage | No |
| Fence Type | Fully Fenced |
| Land Amenities | Park, Schools |
| Sewer | Sanitary Sewer |
| Size Frontage | 45 Ft ,10 In |
| Size Irregular | 45.9 Ft ; 17.21'x30.83'x168.63'x163.13'x238.20' |
| Size Total Text | 45.9 Ft ; 17.21'x30.83'x168.63'x163.13'x238.20'|under 1/2 Acre |
| Zoning Description | R1b |
Rooms
| Level | Type | Length | Width | Dimensions |
|---|---|---|---|---|
| Basement | Laundry Room | 4.27 m | 3.56 m | 4.27 m x 3.56 m |
| Basement | Cold Room | 1.12 m | 2.01 m | 1.12 m x 2.01 m |
| Basement | Recreational, Games Room | 8.64 m | 3.45 m | 8.64 m x 3.45 m |
| Basement | Exercise Room | 4.06 m | 3.45 m | 4.06 m x 3.45 m |
| Basement | Bedroom | 3.45 m | 3.43 m | 3.45 m x 3.43 m |
| Basement | Other | 3.56 m | 2.84 m | 3.56 m x 2.84 m |
| Main Level | Living Room | 5.92 m | 3.66 m | 5.92 m x 3.66 m |
| Main Level | Kitchen | 5.92 m | 3.66 m | 5.92 m x 3.66 m |
| Main Level | Bedroom | 3.56 m | 3.38 m | 3.56 m x 3.38 m |
| Main Level | Bedroom | 3.25 m | 3.05 m | 3.25 m x 3.05 m |
| Main Level | Bedroom | 2.95 m | 2.59 m | 2.95 m x 2.59 m |
| Main Level | Sunroom | 4.75 m | 4.42 m | 4.75 m x 4.42 m |
https://www.realtor.ca/real-estate/28032732/49-wiltshire-drive-brantford
Contact Us
Contact us for more information
Kate Broddick
Salesperson
265 King George Rd #115a
Brantford, Ontario N3R 6Y1
(519) 729-8528
(905) 357-1705













