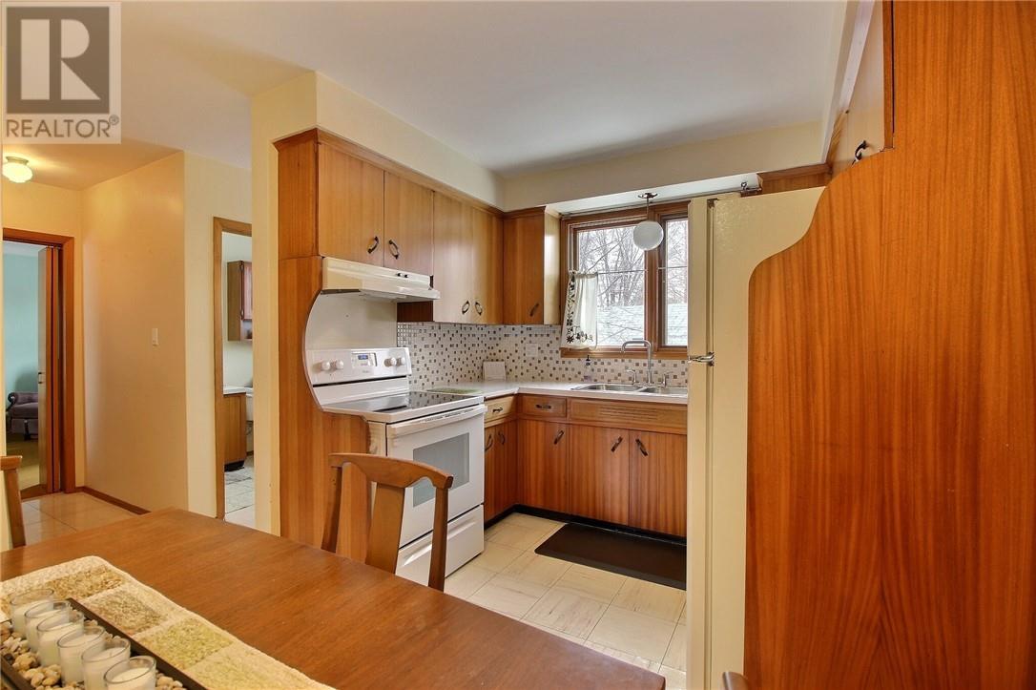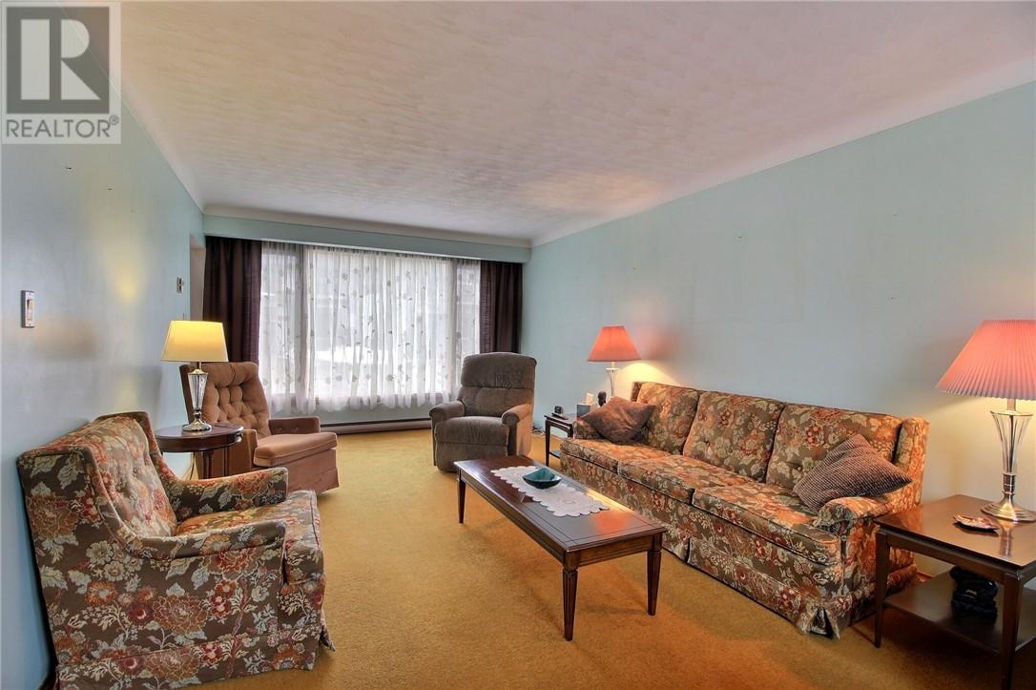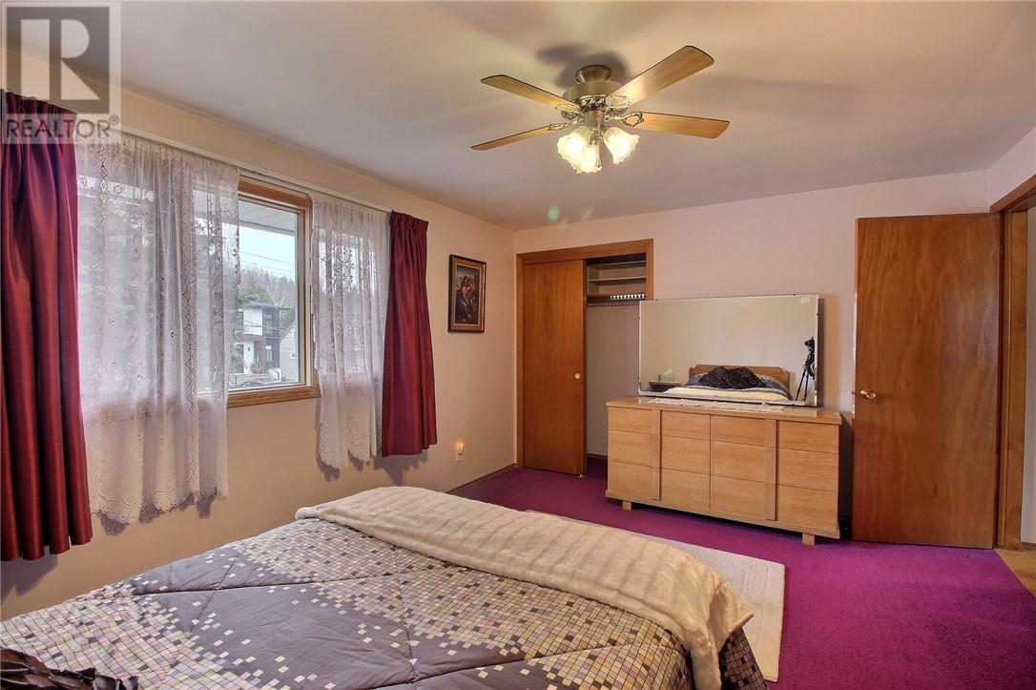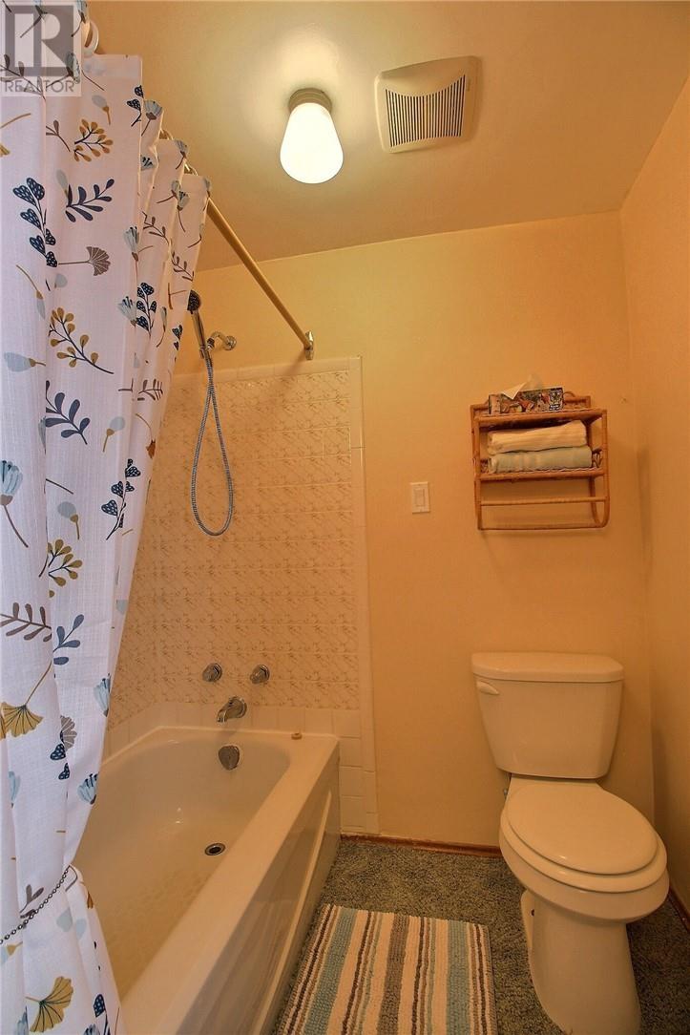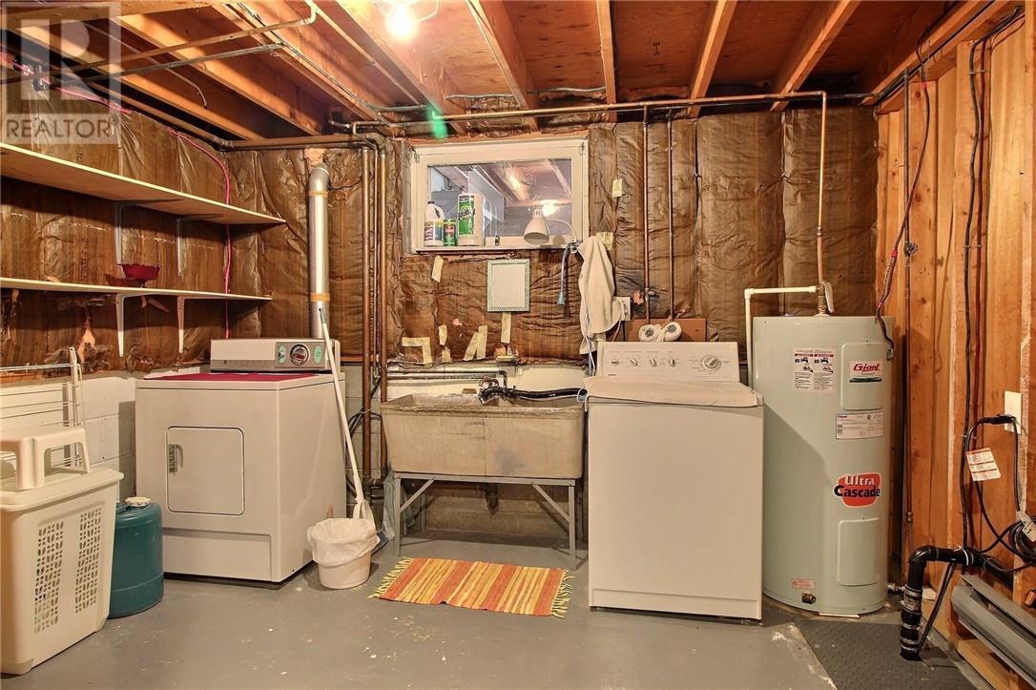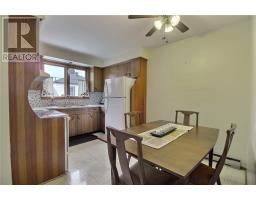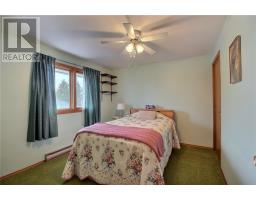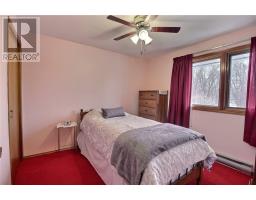490 Arnold Street Sudbury, Ontario P3E 2N7
$539,900
Need a solid true 4 bedroom, 2 storey home with attached double car garage in the south end? Well, I have just the home for you. Main floor has eat in kitchen, powder room, dining room and large living room. Upper level has 4 good sized bedrooms, 4 piece bath which is divided into 2 sections for privacy. Lower level has large rec room, office/mudroom, laundry/mechanical area and oodles of storage. This is a one owner home, truly loved over the years requiring updating. Electric heat (there will be a quote for converting to gas forced air and a/c by tomorrow. One of the amazing features is there is front access to the garage leading directly to the basement level plus access to the rear yard and patio area. Lovely yard that shows there were lovely gardens not too long ago. Shingles last done in 2013 (id:50886)
Open House
This property has open houses!
2:00 pm
Ends at:4:00 pm
Property Details
| MLS® Number | 2121393 |
| Property Type | Single Family |
| Amenities Near By | Golf Course, Hospital, Public Transit, Schools |
| Equipment Type | None |
| Rental Equipment Type | None |
| Structure | Patio(s) |
Building
| Bathroom Total | 2 |
| Bedrooms Total | 4 |
| Architectural Style | 2 Level |
| Basement Type | Full |
| Exterior Finish | Brick, Vinyl Siding |
| Flooring Type | Vinyl, Carpeted |
| Foundation Type | Block |
| Half Bath Total | 1 |
| Heating Type | Baseboard Heaters |
| Roof Material | Asphalt Shingle |
| Roof Style | Unknown |
| Stories Total | 2 |
| Type | House |
| Utility Water | Municipal Water |
Parking
| Attached Garage |
Land
| Acreage | No |
| Land Amenities | Golf Course, Hospital, Public Transit, Schools |
| Sewer | Municipal Sewage System |
| Size Total Text | 7,251 - 10,889 Sqft |
| Zoning Description | R1-5 |
Rooms
| Level | Type | Length | Width | Dimensions |
|---|---|---|---|---|
| Second Level | Bedroom | 12'3 x 11 | ||
| Second Level | Bedroom | 8'9 x 9'9 | ||
| Second Level | Bedroom | 9'8 x 11'1 | ||
| Second Level | Primary Bedroom | 14'9 x 11'1 | ||
| Lower Level | Storage | 6'10 x 17'5 | ||
| Lower Level | Den | 10'7 x 10'1 | ||
| Lower Level | Laundry Room | 10'1 x 12 | ||
| Lower Level | Recreational, Games Room | 22'7 x 11'2 | ||
| Main Level | Living Room | 11'11 x 22'11 | ||
| Main Level | Dining Room | 9'5 x 10'10 | ||
| Main Level | Kitchen | 13'1 x 10'10 |
https://www.realtor.ca/real-estate/28099718/490-arnold-street-sudbury
Contact Us
Contact us for more information
Cyndi Ingleton
Salesperson
(705) 560-9492
cyndiingleton.ca/
1349 Lasalle Blvd Suite 208
Sudbury, Ontario P3A 1Z2
(705) 560-5650
(800) 601-8601
(705) 560-9492
www.remaxcrown.ca/


