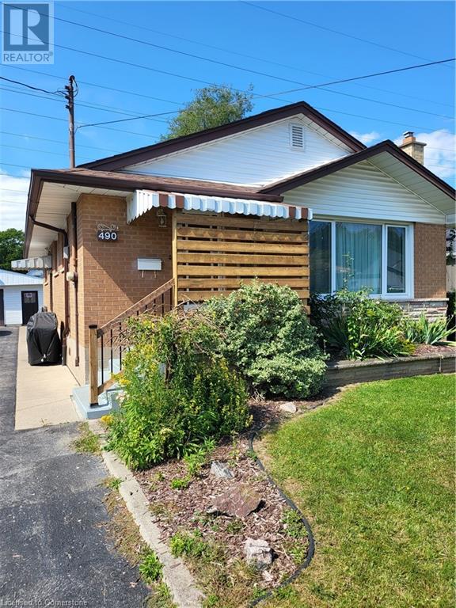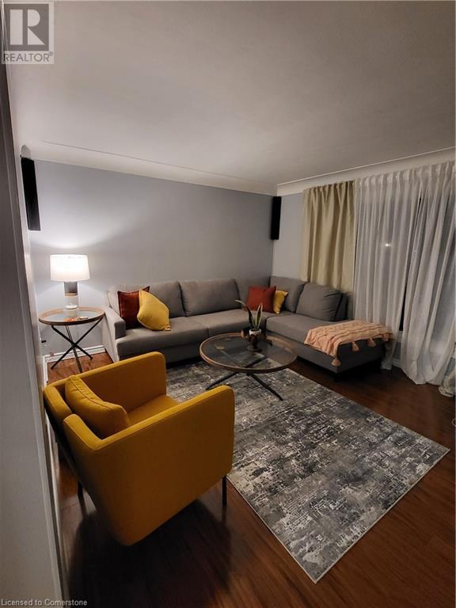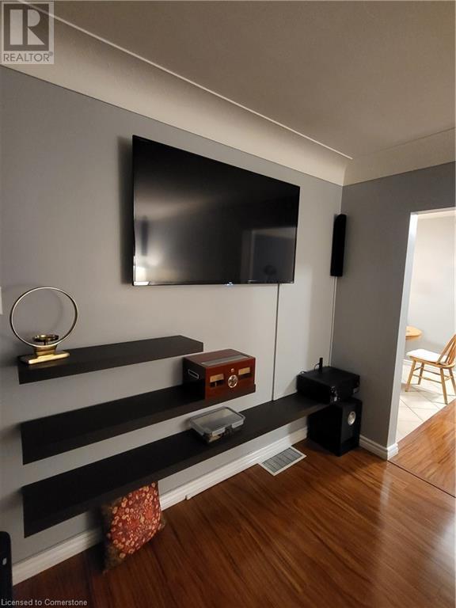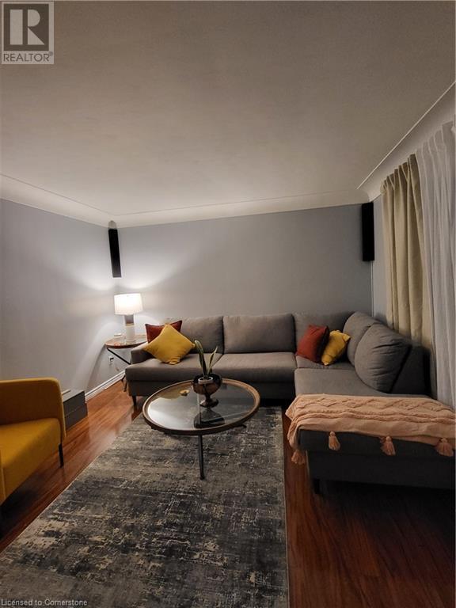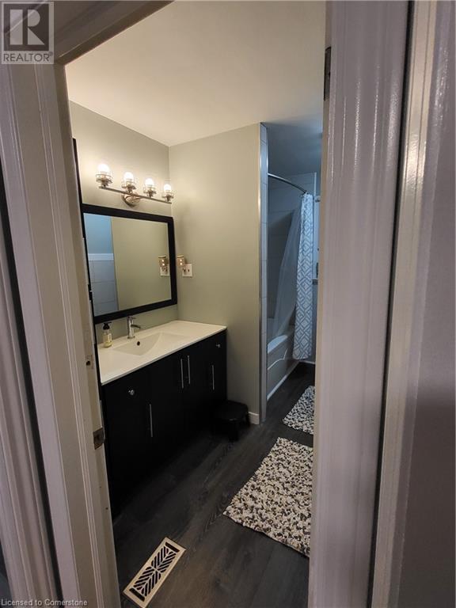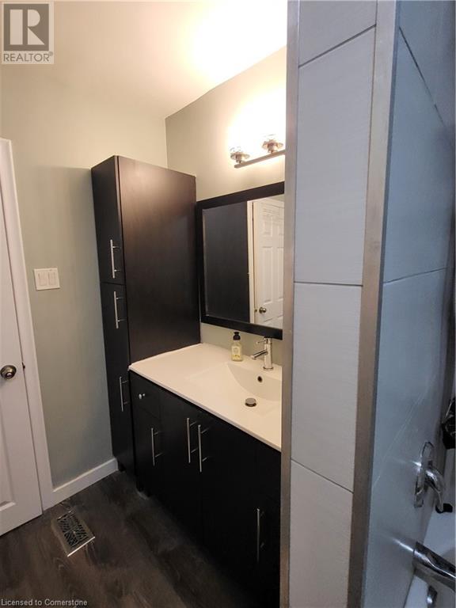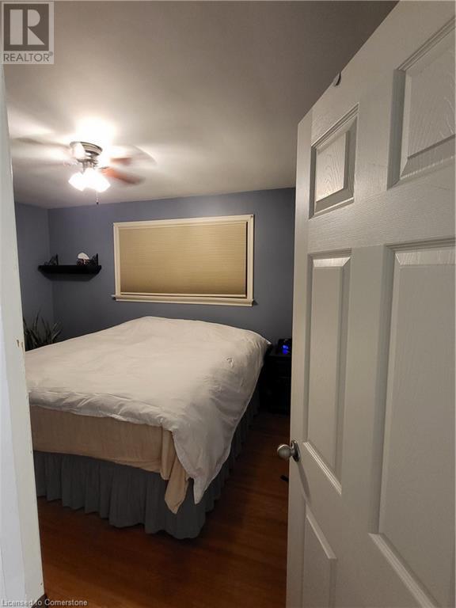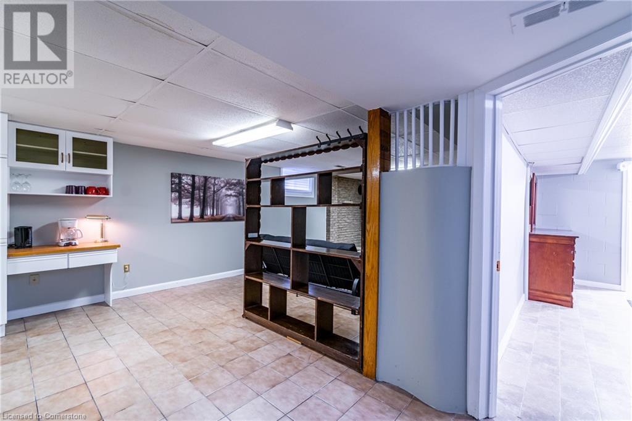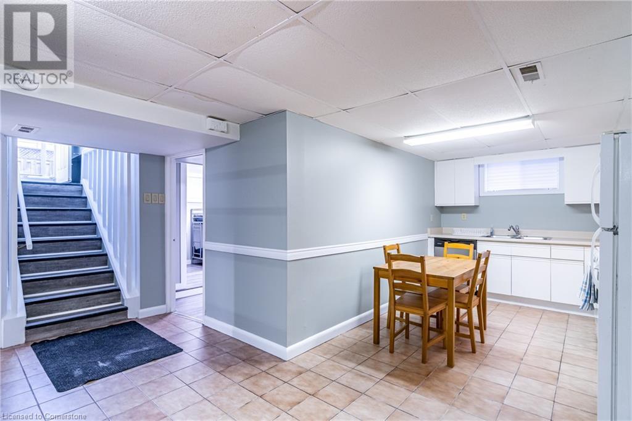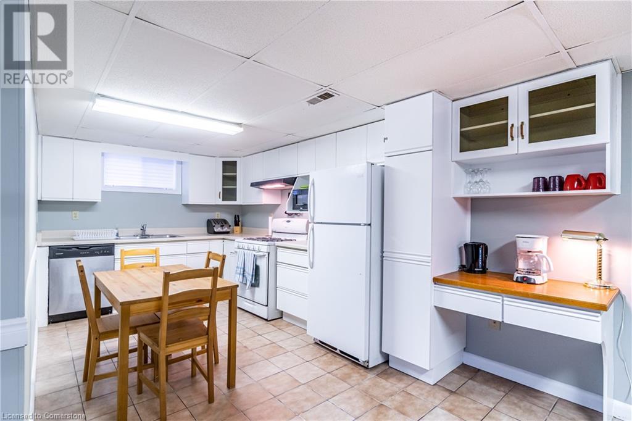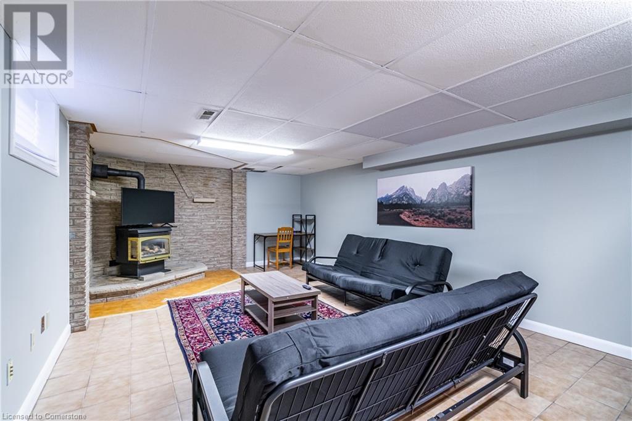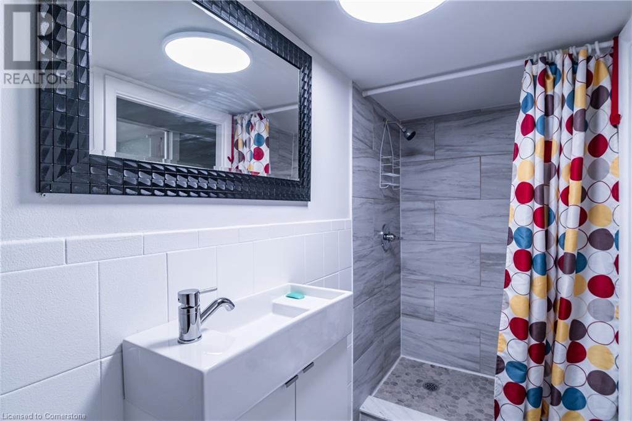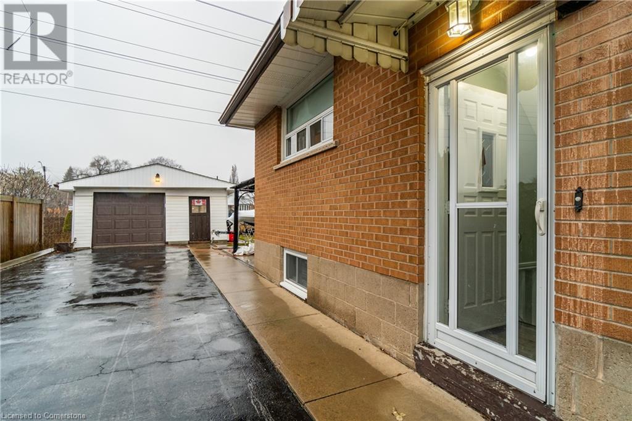490 Cochrane Road Hamilton, Ontario L8K 3H3
$750,000
Great opportunity in the desirable Rosedale area in Hamilton. Welcome to this well maintained brick bungalow with extra deep yard, detached workshop/garage and backing onto greenspace. The upper level is warm and cozy with ample size rooms and a great eat in kitchen that is a pleasure to entertain in. The lower level has its own living space, extra bedrooms and bath as well, and includes a cozy gas fireplace. This home is a great option for extended family, parents with teens, or any family looking for plenty of space and a quite yard. (id:50886)
Property Details
| MLS® Number | 40720474 |
| Property Type | Single Family |
| Amenities Near By | Golf Nearby |
| Equipment Type | Water Heater |
| Features | Conservation/green Belt, Paved Driveway |
| Parking Space Total | 8 |
| Rental Equipment Type | Water Heater |
Building
| Bathroom Total | 2 |
| Bedrooms Above Ground | 3 |
| Bedrooms Below Ground | 2 |
| Bedrooms Total | 5 |
| Appliances | Dryer, Refrigerator, Stove, Washer |
| Architectural Style | Bungalow |
| Basement Development | Finished |
| Basement Type | Full (finished) |
| Constructed Date | 1960 |
| Construction Style Attachment | Detached |
| Cooling Type | Central Air Conditioning |
| Exterior Finish | Brick, Stone, Vinyl Siding |
| Foundation Type | Block |
| Heating Fuel | Natural Gas |
| Heating Type | Forced Air |
| Stories Total | 1 |
| Size Interior | 1,123 Ft2 |
| Type | House |
| Utility Water | Municipal Water |
Parking
| Detached Garage |
Land
| Acreage | No |
| Land Amenities | Golf Nearby |
| Sewer | Municipal Sewage System |
| Size Depth | 110 Ft |
| Size Frontage | 50 Ft |
| Size Total Text | Under 1/2 Acre |
| Zoning Description | R1 |
Rooms
| Level | Type | Length | Width | Dimensions |
|---|---|---|---|---|
| Basement | Bonus Room | 10'0'' x 8'0'' | ||
| Basement | Bedroom | 15'6'' x 11'6'' | ||
| Basement | 3pc Bathroom | Measurements not available | ||
| Basement | Bedroom | 12'0'' x 8'0'' | ||
| Basement | Family Room | 9'6'' x 13'0'' | ||
| Basement | Kitchen | 16'0'' x 11'0'' | ||
| Main Level | 4pc Bathroom | Measurements not available | ||
| Main Level | Bedroom | 10'0'' x 9'8'' | ||
| Main Level | Bedroom | 12'0'' x 9'10'' | ||
| Main Level | Primary Bedroom | 14'0'' x 9'10'' | ||
| Main Level | Living Room | 15'3'' x 11'10'' | ||
| Main Level | Kitchen | 17'4'' x 12'0'' |
https://www.realtor.ca/real-estate/28240731/490-cochrane-road-hamilton
Contact Us
Contact us for more information
Michael Domenichetti
Salesperson
3185 Harvester Rd., Unit #1a
Burlington, Ontario L7N 3N8
(905) 335-8808

