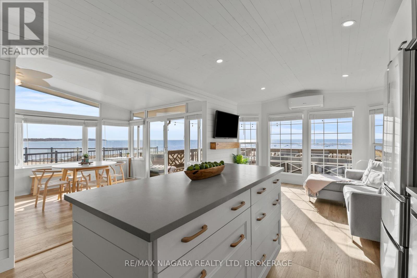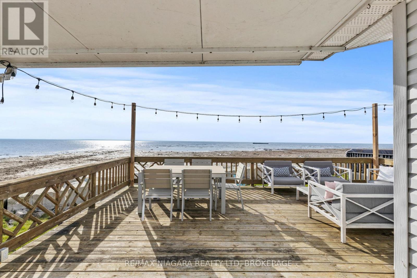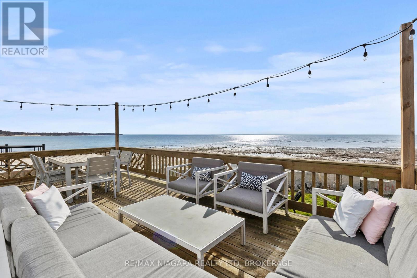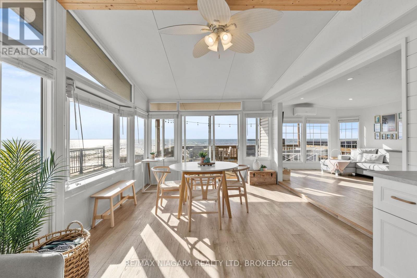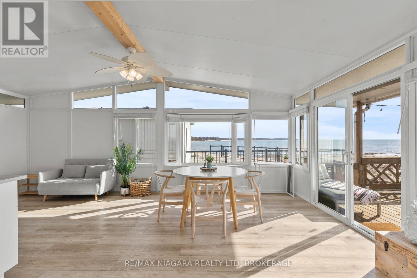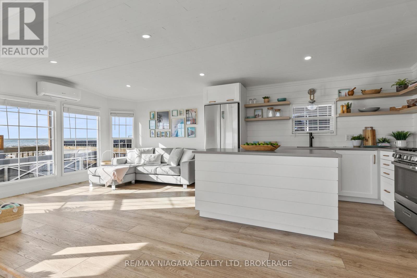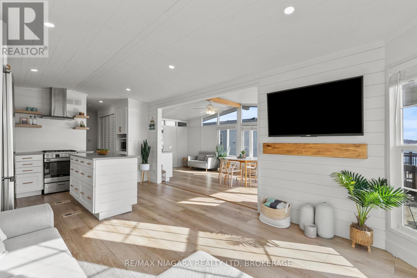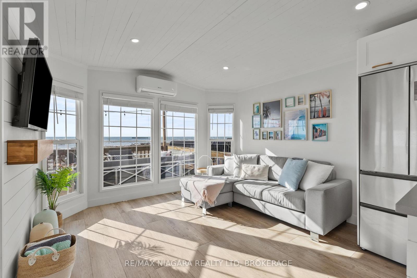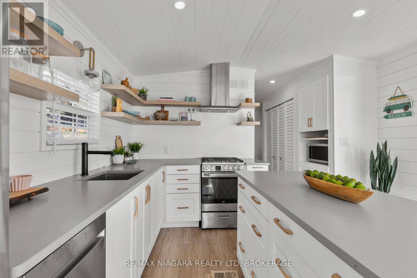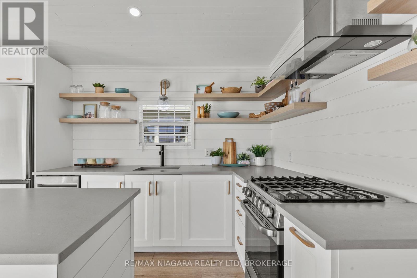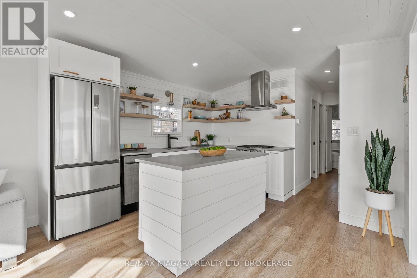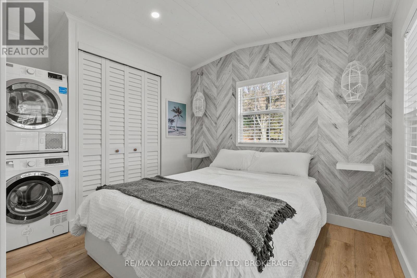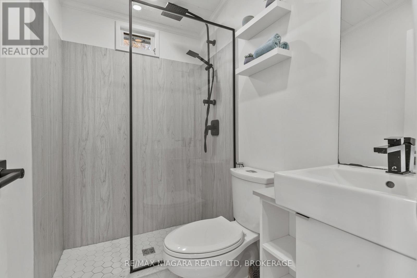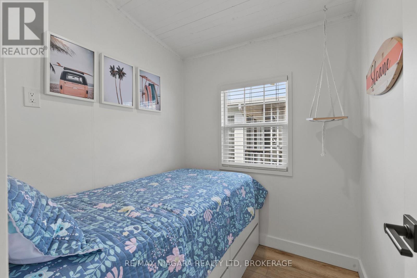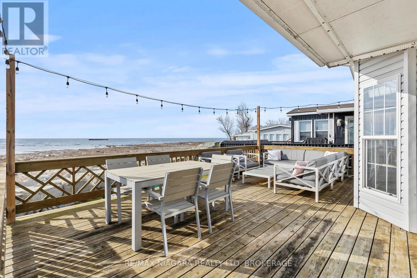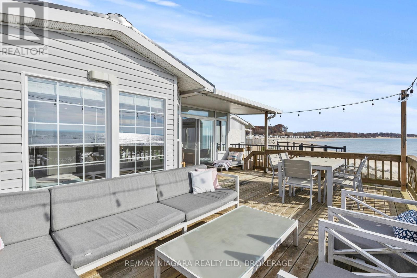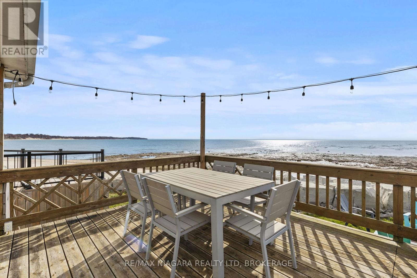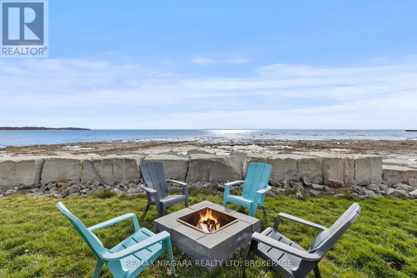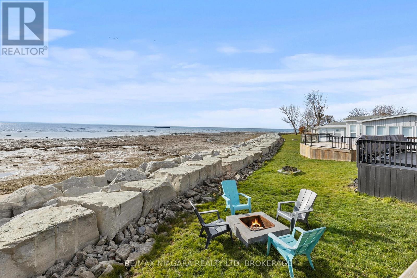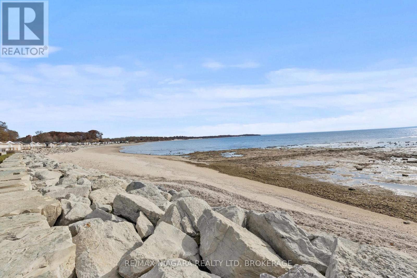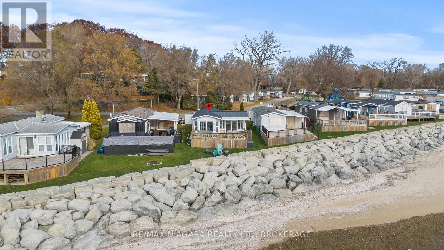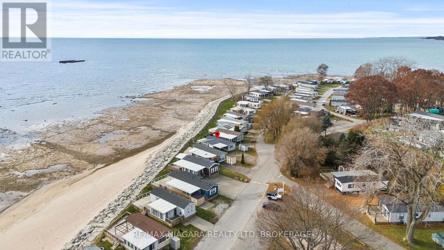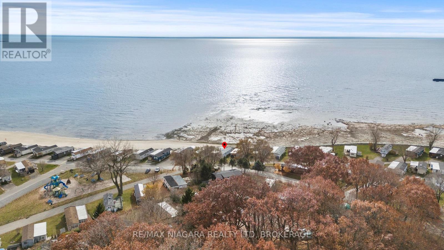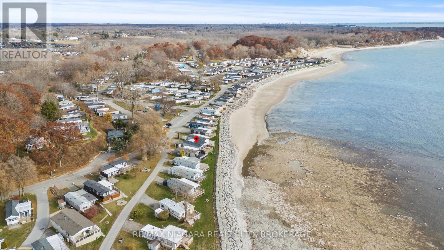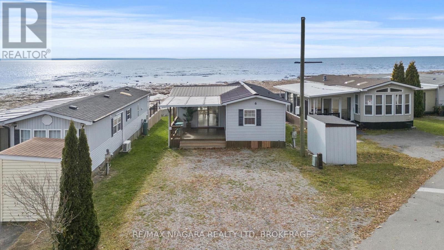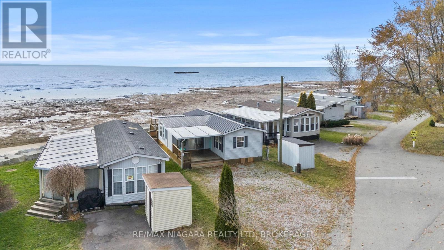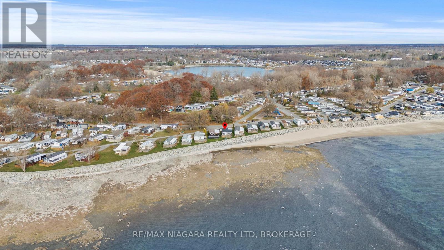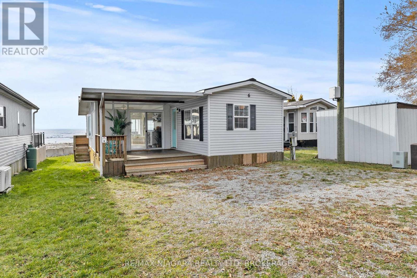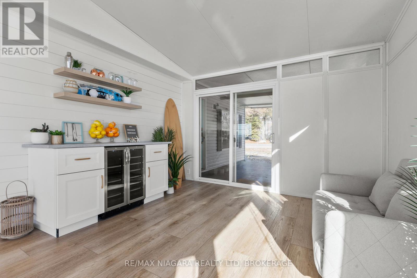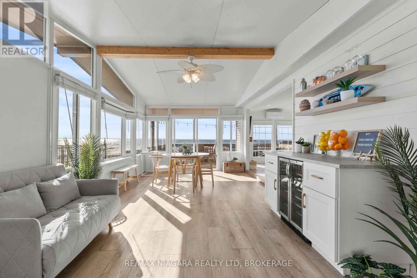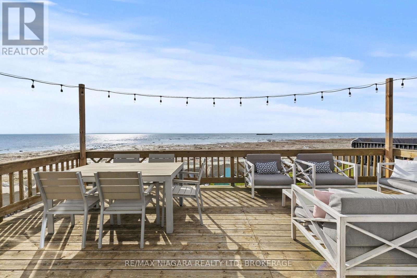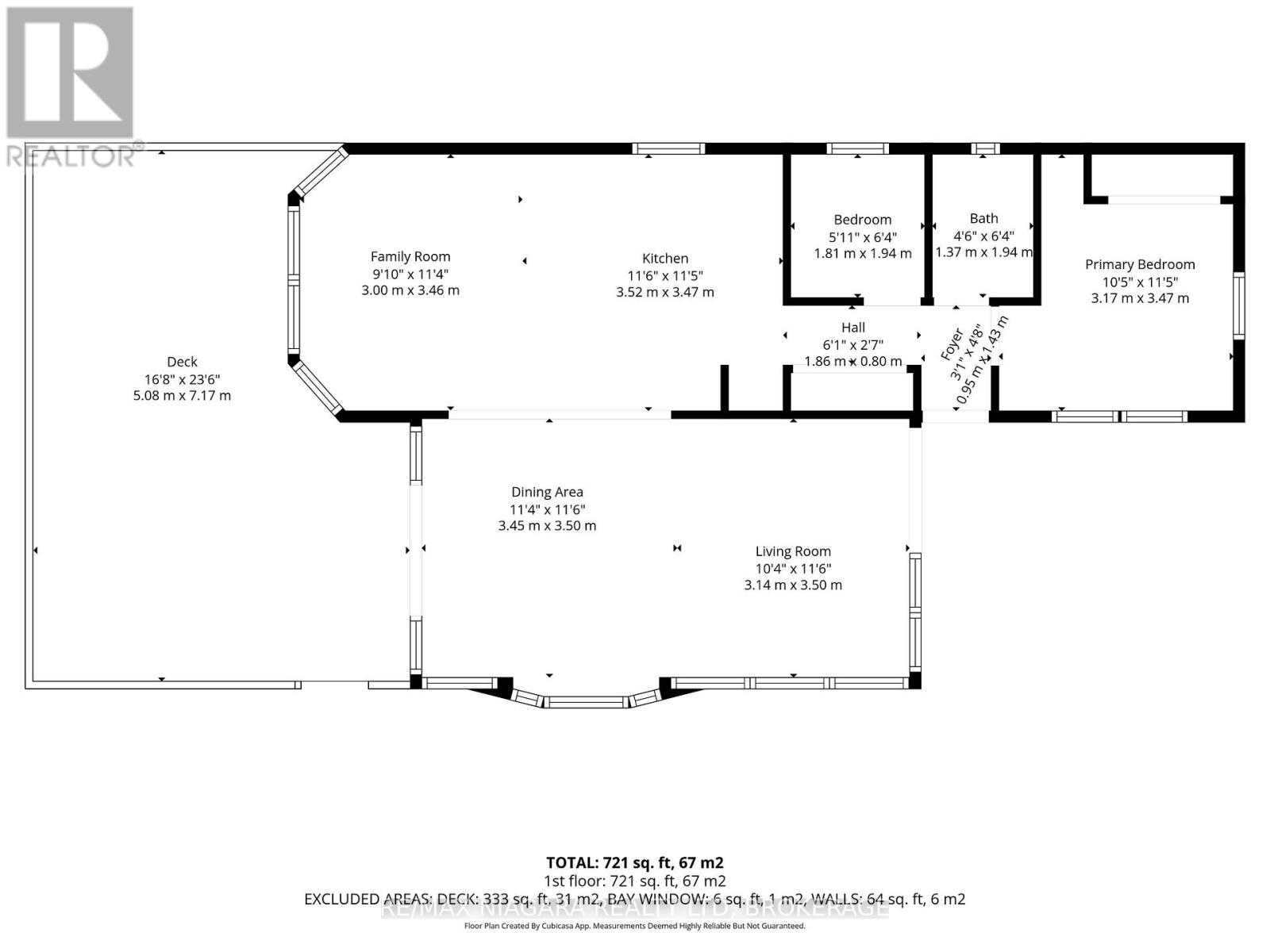490 Empire Road Port Colborne, Ontario L0S 1R0
$299,500
Welcome to 6 Water's Edge! This beautifully renovated lakefront cottage is truly move-in ready and perfect for anyone looking to enjoy effortless waterfront living. AMAZING INCOME POTENTIAL OF $3000+ PER WEEK! Offering 2 bedrooms, a fully updated bathroom, and a bright, open-concept kitchen/living/dining area, it's the kind of place where the whole family will love spending time together. The kitchen features an island, stainless-steel appliances, a modern hood fan, and a sleek black sink and faucet. The dining area-complete with a bar fridge-lets you enjoy meals al fresco by the lake or inside in the comfort of a bright, airy space. The living room is finished with stylish shiplap and a floating wood mantle for a relaxed, modern cottage vibe.After a sun-soaked day on the beautiful beach just steps away, unwind under the stars by the stone-paver lakeside fire pit, or take in the expansive water views from the extended back deck. The large covered front deck sets the tone the moment you arrive-welcoming, comfortable, and built for making memories.Located just 90 minutes from Toronto and 20 minutes from Niagara Falls, Sherkston Shores spans 560 acres of stunning grounds with 4 km of sandy beachfront, giving you endless opportunities to explore, relax, and enjoy the outdoors.With features like a furnished interior, mini-split heating/cooling system, open floor plan, walk-in shower, washer/dryer hookups, kitchen island, and of course the premium waterfront site, resort life at The Shores is truly calling. (id:50886)
Property Details
| MLS® Number | X12585804 |
| Property Type | Single Family |
| Community Name | 874 - Sherkston |
| Amenities Near By | Beach, Park |
| Community Features | Fishing, Community Centre |
| Easement | Unknown, None |
| Features | Waterway, Lane, Carpet Free, Guest Suite |
| Parking Space Total | 4 |
| Pool Type | Inground Pool |
| Structure | Deck, Shed |
| View Type | Lake View, View Of Water, Direct Water View |
| Water Front Type | Waterfront On Lake |
Building
| Bathroom Total | 1 |
| Bedrooms Above Ground | 2 |
| Bedrooms Total | 2 |
| Amenities | Fireplace(s) |
| Appliances | Oven - Built-in, Dryer, Stove, Washer, Refrigerator |
| Basement Type | None |
| Construction Style Other | Seasonal |
| Exterior Finish | Vinyl Siding |
| Fire Protection | Controlled Entry, Security Guard, Security System, Smoke Detectors |
| Fireplace Present | Yes |
| Fireplace Total | 1 |
| Heating Fuel | Electric |
| Heating Type | Forced Air |
| Size Interior | 700 - 1,100 Ft2 |
| Type | Mobile Home |
| Utility Water | Municipal Water, Shared Well |
Parking
| No Garage |
Land
| Access Type | Private Road, Year-round Access |
| Acreage | No |
| Land Amenities | Beach, Park |
| Sewer | Sanitary Sewer |
| Surface Water | Lake/pond |
| Zoning Description | Vacation Residential |
Rooms
| Level | Type | Length | Width | Dimensions |
|---|---|---|---|---|
| Main Level | Primary Bedroom | 3.17 m | 3.47 m | 3.17 m x 3.47 m |
| Main Level | Bedroom 2 | 1.81 m | 1.94 m | 1.81 m x 1.94 m |
| Main Level | Living Room | 3.14 m | 3.5 m | 3.14 m x 3.5 m |
| Main Level | Dining Room | 3.45 m | 3.5 m | 3.45 m x 3.5 m |
| Main Level | Kitchen | 3.52 m | 3.47 m | 3.52 m x 3.47 m |
| Main Level | Family Room | 3 m | 3.46 m | 3 m x 3.46 m |
| Main Level | Foyer | 0.95 m | 1.43 m | 0.95 m x 1.43 m |
Utilities
| Cable | Installed |
| Electricity | Installed |
| Sewer | Installed |
https://www.realtor.ca/real-estate/29146623/490-empire-road-port-colborne-sherkston-874-sherkston
Contact Us
Contact us for more information
Greg Sykes
Salesperson
261 Martindale Road Unit 12a
St. Catharines, Ontario L2W 1A2
(905) 687-9600
(905) 687-9494
www.remaxniagara.ca/

