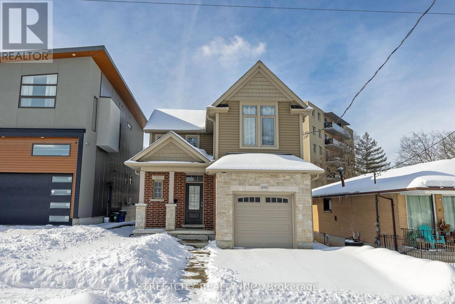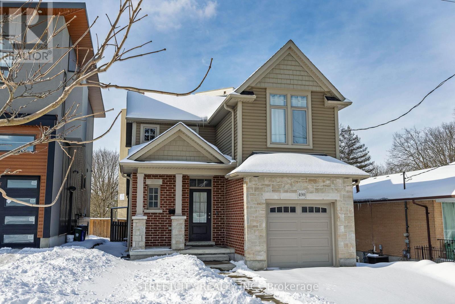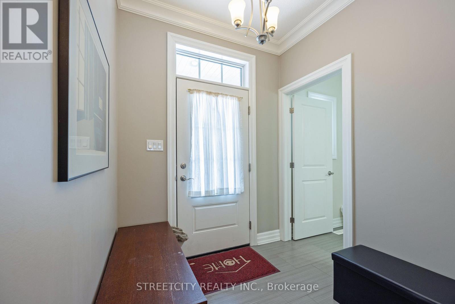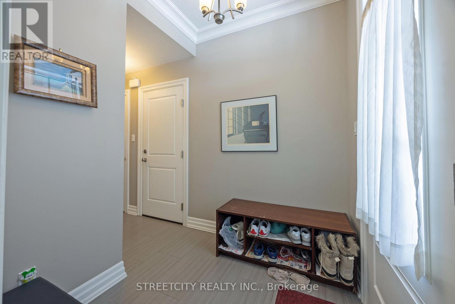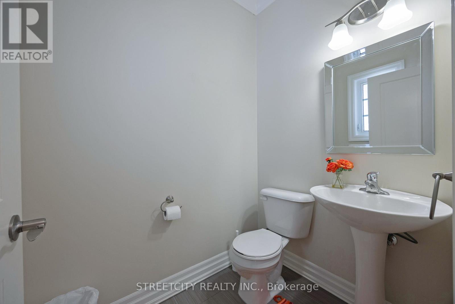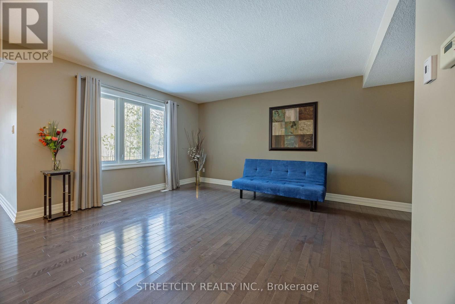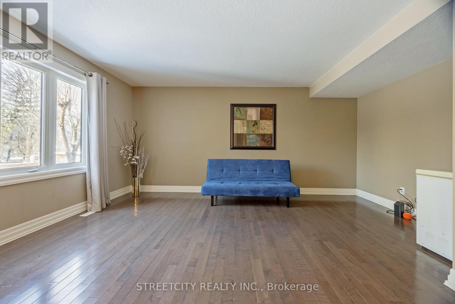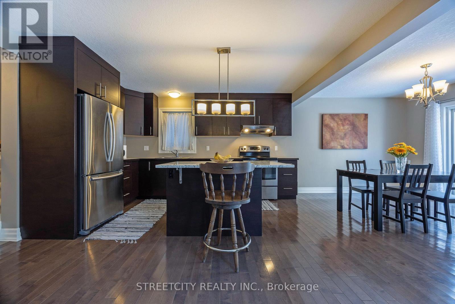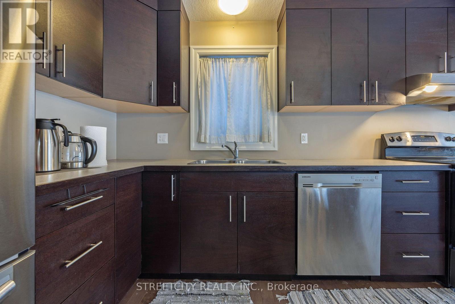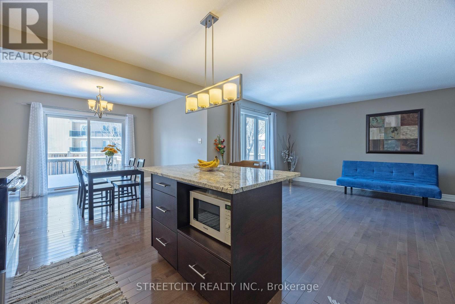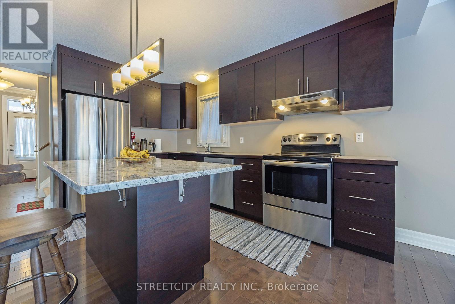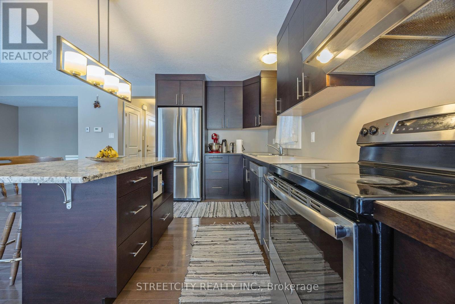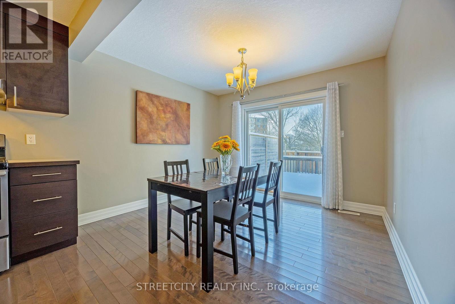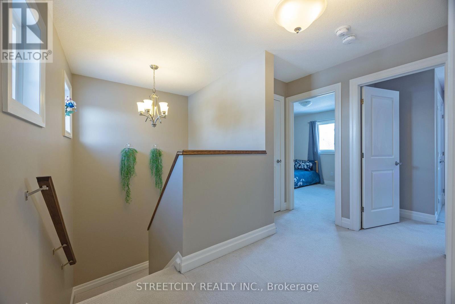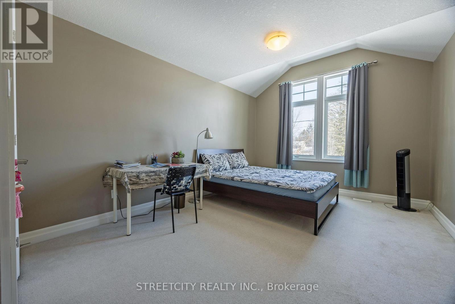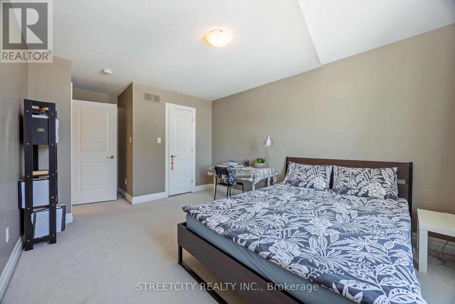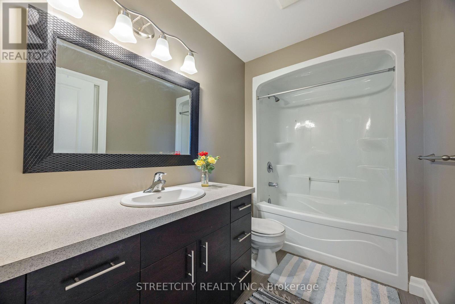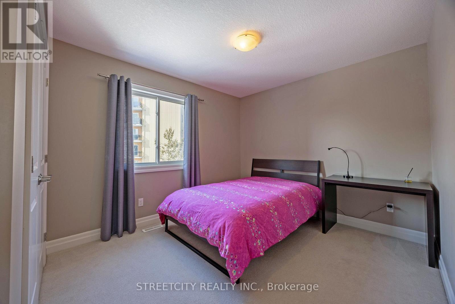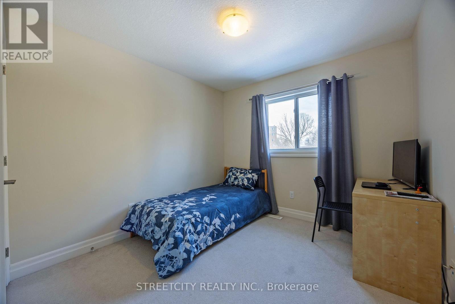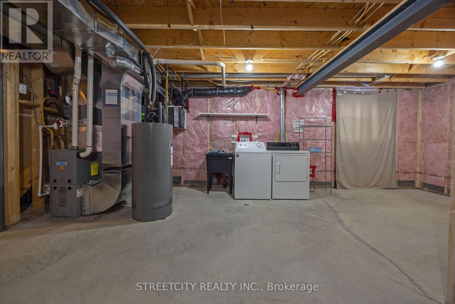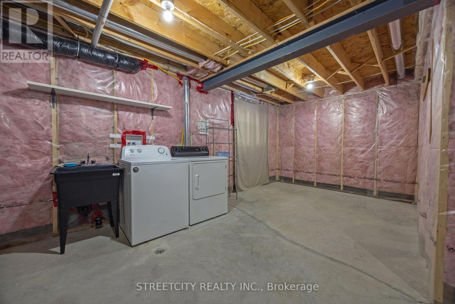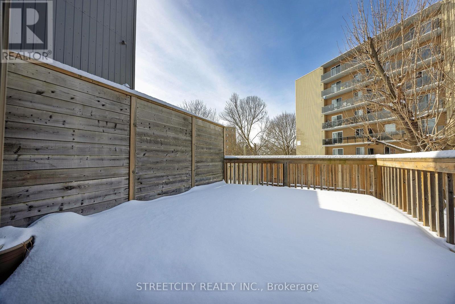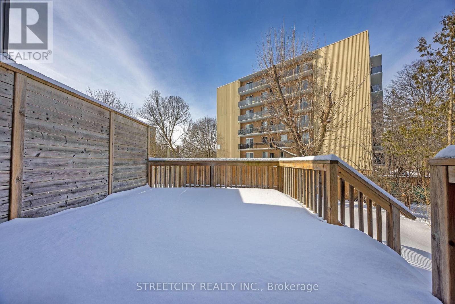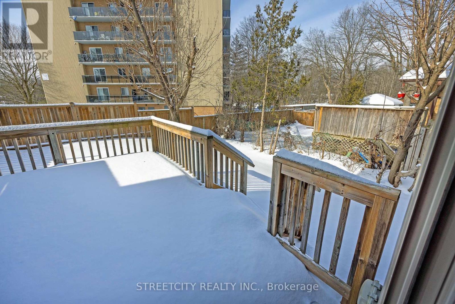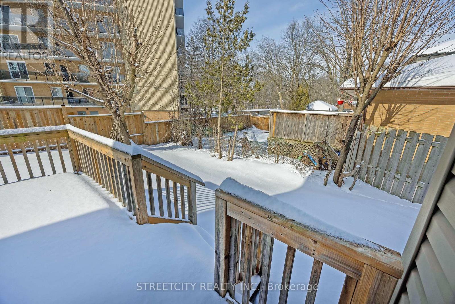490 Phyllis Street London South, Ontario N6J 2Z4
$599,000
This 7-year-old home is located in the Southcrest community, with Route 7 providing direct access to downtown, Westmount Mall, and Argyle Mall. This custom-built property features 3 bedrooms, 1.5 bathrooms, an attached garage, and a fully fenced yard. The exterior showcases a stylish combination of stone, brick, and siding. Inside, the open-concept main floor boasts elegant hardwood and ceramic flooring. The modern kitchen includes a granite-topped island and comes equipped with three stainless steel appliances. Unfinished basement with a rough-in bathroom, ready for the new owner's personal touch. (id:50886)
Property Details
| MLS® Number | X12223224 |
| Property Type | Single Family |
| Community Name | South E |
| Amenities Near By | Park, Public Transit |
| Features | Flat Site, Sump Pump |
| Parking Space Total | 2 |
| Structure | Deck |
| View Type | City View |
Building
| Bathroom Total | 2 |
| Bedrooms Above Ground | 3 |
| Bedrooms Total | 3 |
| Age | 6 To 15 Years |
| Appliances | Water Meter, Dishwasher, Dryer, Stove, Washer, Refrigerator |
| Basement Development | Unfinished |
| Basement Type | Full (unfinished) |
| Construction Style Attachment | Detached |
| Cooling Type | Central Air Conditioning |
| Exterior Finish | Brick, Stone |
| Fire Protection | Smoke Detectors |
| Foundation Type | Concrete |
| Half Bath Total | 1 |
| Heating Fuel | Natural Gas |
| Heating Type | Forced Air |
| Stories Total | 2 |
| Size Interior | 1,500 - 2,000 Ft2 |
| Type | House |
| Utility Water | Municipal Water, Unknown |
Parking
| Attached Garage | |
| Garage |
Land
| Acreage | No |
| Fence Type | Fenced Yard |
| Land Amenities | Park, Public Transit |
| Sewer | Sanitary Sewer |
| Size Depth | 106 Ft ,2 In |
| Size Frontage | 39 Ft ,4 In |
| Size Irregular | 39.4 X 106.2 Ft |
| Size Total Text | 39.4 X 106.2 Ft|under 1/2 Acre |
| Zoning Description | R1-4 |
Rooms
| Level | Type | Length | Width | Dimensions |
|---|---|---|---|---|
| Second Level | Primary Bedroom | 4.5 m | 3.66 m | 4.5 m x 3.66 m |
| Second Level | Bedroom | 3.05 m | 2.9 m | 3.05 m x 2.9 m |
| Second Level | Bedroom 2 | 3.05 m | 3.35 m | 3.05 m x 3.35 m |
| Second Level | Bathroom | Measurements not available | ||
| Main Level | Kitchen | 3.23 m | 3.35 m | 3.23 m x 3.35 m |
| Main Level | Dining Room | 4.11 m | 3.2 m | 4.11 m x 3.2 m |
| Main Level | Living Room | 5.31 m | 4.47 m | 5.31 m x 4.47 m |
| Main Level | Bathroom | Measurements not available |
Utilities
| Cable | Available |
| Electricity | Installed |
| Sewer | Installed |
https://www.realtor.ca/real-estate/28473623/490-phyllis-street-london-south-south-e-south-e
Contact Us
Contact us for more information
Dongmei Bai
Salesperson
(519) 649-6900
Qi Yang
Salesperson
(519) 649-6900

