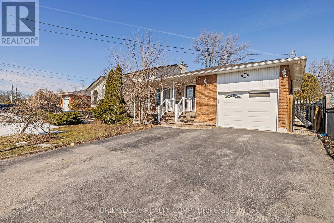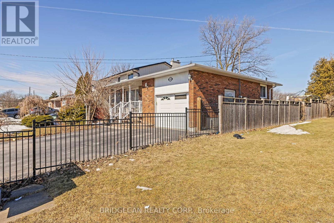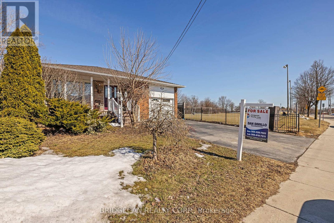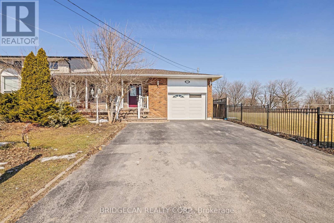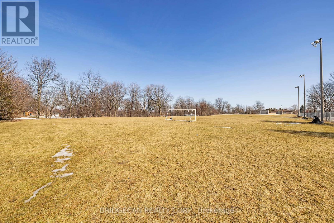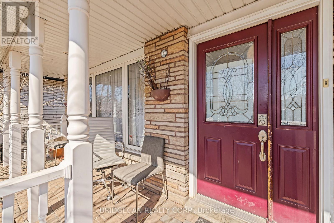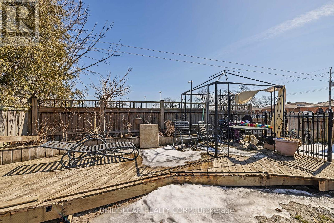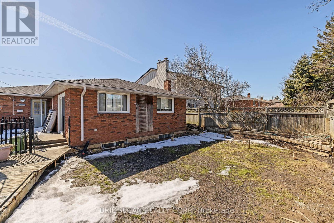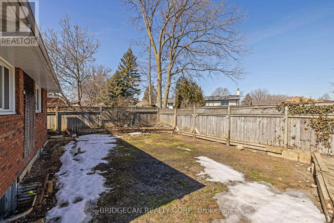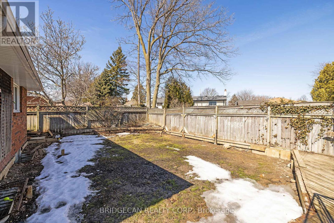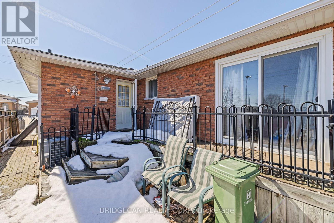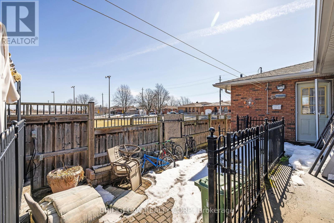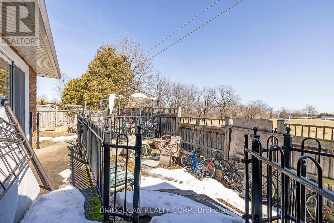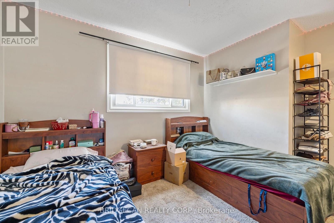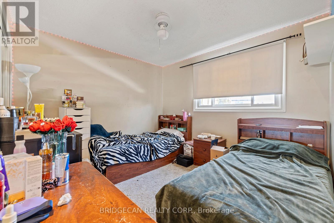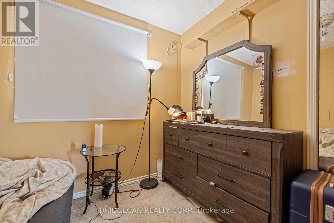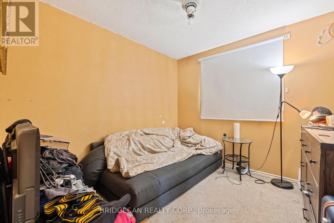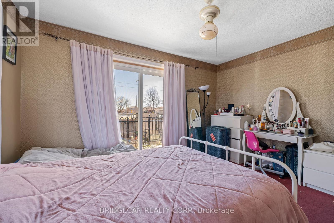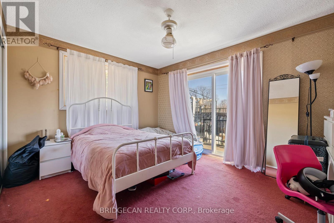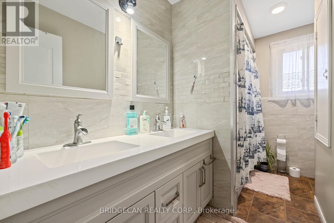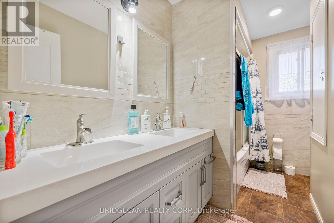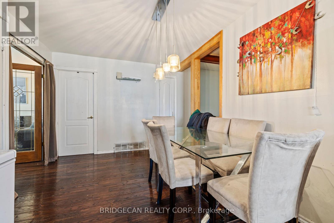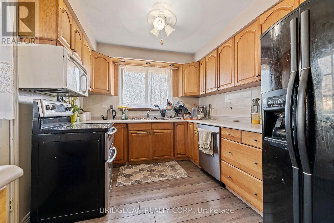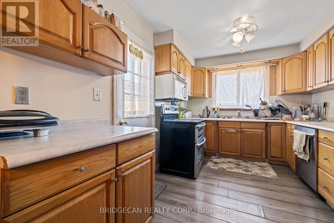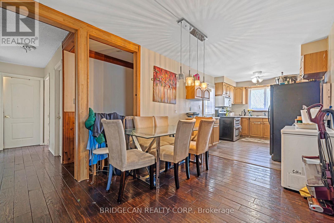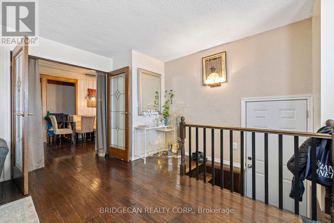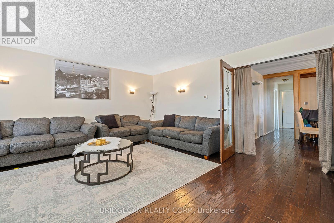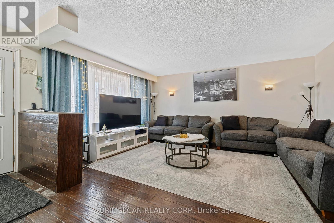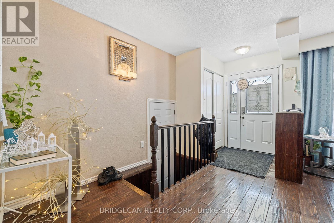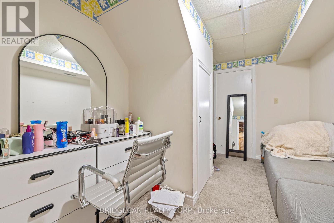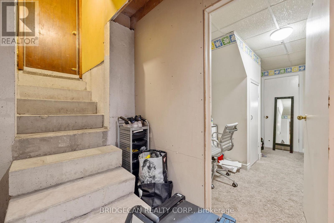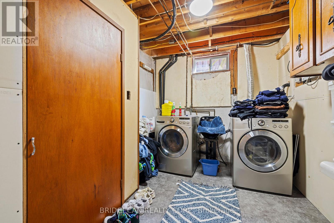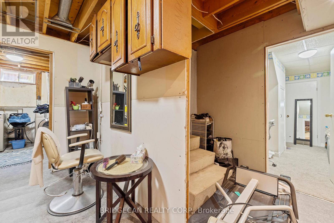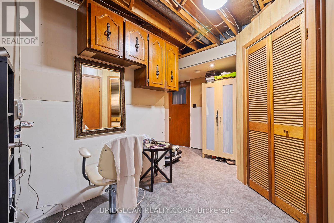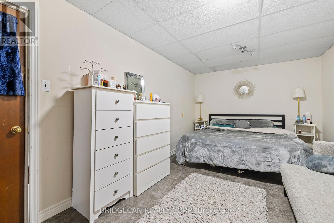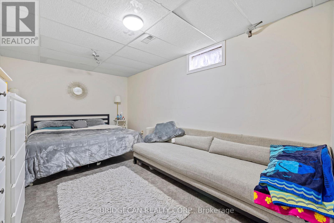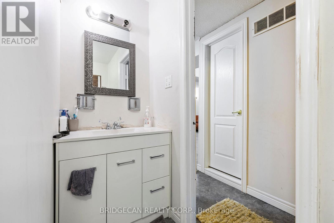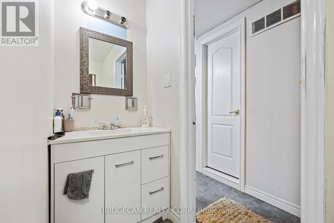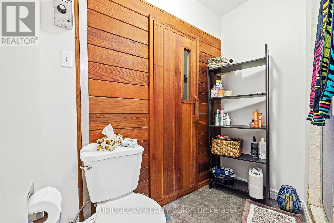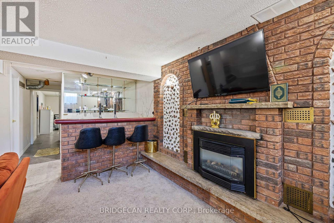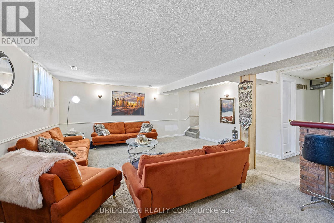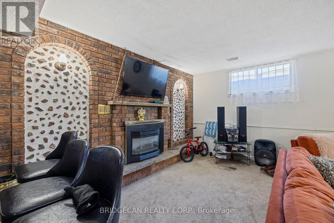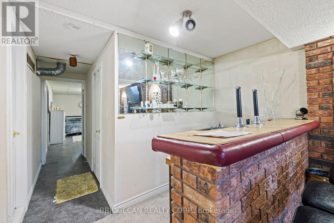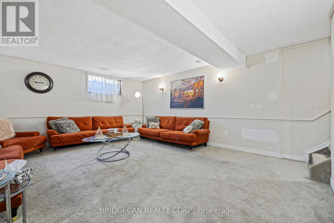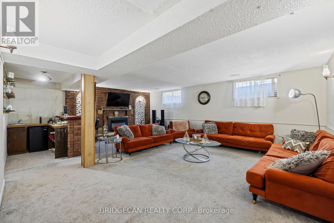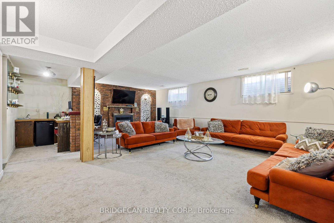490 Queen Victoria Drive Hamilton, Ontario L8W 1G9
6 Bedroom
2 Bathroom
1,100 - 1,500 ft2
Bungalow
Central Air Conditioning
Forced Air
$750,000
4+2 -bedroom raised ranch in a family-friendly neighbourhood on the east mountain. Well-maintained and cared for. Bright living/dining room features a large window and hardwood flooring. This eat-in kitchen has wooden cabinets, backsplash, and access to fenced backyard . Built-in garage with inside entry. Stunning Gardens. Easy access to Lincoln Alexander Parkway, schools, parks, shopping, and easy HSR access. (id:50886)
Property Details
| MLS® Number | X12392308 |
| Property Type | Single Family |
| Community Name | Quinndale |
| Equipment Type | Water Heater |
| Parking Space Total | 5 |
| Rental Equipment Type | Water Heater |
Building
| Bathroom Total | 2 |
| Bedrooms Above Ground | 4 |
| Bedrooms Below Ground | 2 |
| Bedrooms Total | 6 |
| Appliances | Central Vacuum, Dryer, Washer, Refrigerator |
| Architectural Style | Bungalow |
| Basement Type | Full |
| Construction Style Attachment | Detached |
| Cooling Type | Central Air Conditioning |
| Exterior Finish | Brick |
| Foundation Type | Poured Concrete |
| Heating Fuel | Natural Gas |
| Heating Type | Forced Air |
| Stories Total | 1 |
| Size Interior | 1,100 - 1,500 Ft2 |
| Type | House |
| Utility Water | Municipal Water |
Parking
| Attached Garage | |
| Garage |
Land
| Acreage | No |
| Sewer | Sanitary Sewer |
| Size Depth | 100 Ft |
| Size Frontage | 45 Ft ,2 In |
| Size Irregular | 45.2 X 100 Ft |
| Size Total Text | 45.2 X 100 Ft |
Rooms
| Level | Type | Length | Width | Dimensions |
|---|---|---|---|---|
| Basement | Family Room | 7.01 m | 5.49 m | 7.01 m x 5.49 m |
| Basement | Other | 0.3 m | 0.3 m | 0.3 m x 0.3 m |
| Basement | Bedroom | 5.18 m | 3.05 m | 5.18 m x 3.05 m |
| Basement | Bedroom | 5.18 m | 3.05 m | 5.18 m x 3.05 m |
| Basement | Den | 0.3 m | 0.3 m | 0.3 m x 0.3 m |
| Basement | Cold Room | 0.3 m | 0.3 m | 0.3 m x 0.3 m |
| Basement | Recreational, Games Room | 7.62 m | 3.05 m | 7.62 m x 3.05 m |
| Main Level | Bedroom | 4.27 m | 3.35 m | 4.27 m x 3.35 m |
| Main Level | Bedroom | 3.96 m | 3.05 m | 3.96 m x 3.05 m |
| Main Level | Bedroom | 3.05 m | 2.74 m | 3.05 m x 2.74 m |
| Main Level | Bedroom | 3.05 m | 3.05 m | 3.05 m x 3.05 m |
| Main Level | Kitchen | 7.62 m | 2.74 m | 7.62 m x 2.74 m |
| Main Level | Living Room | 4.57 m | 4.27 m | 4.57 m x 4.27 m |
https://www.realtor.ca/real-estate/28838166/490-queen-victoria-drive-hamilton-quinndale-quinndale
Contact Us
Contact us for more information
Dave Sohal
Broker of Record
www.bridgecan.com/
Bridgecan Realty Corp.
398 Mohawk Road East
Hamilton, Ontario L8V 2H7
398 Mohawk Road East
Hamilton, Ontario L8V 2H7
(905) 526-7551
(905) 526-6658

