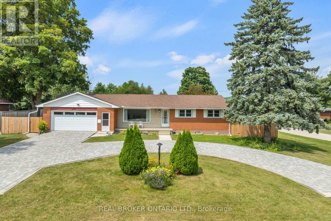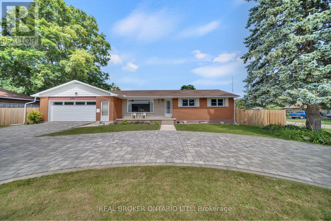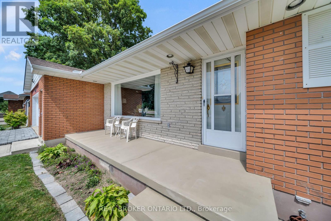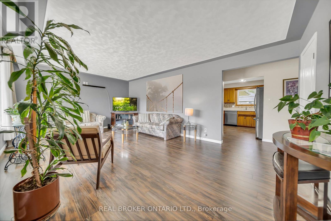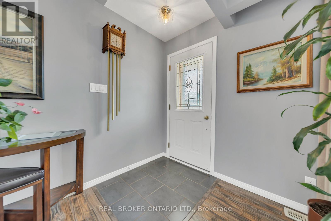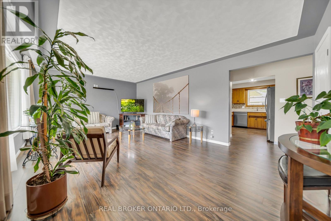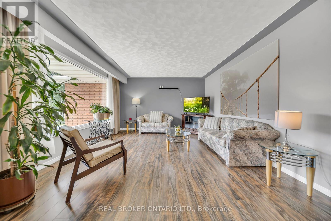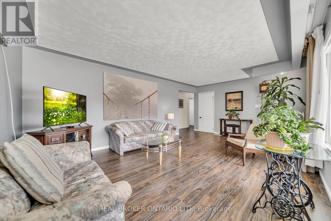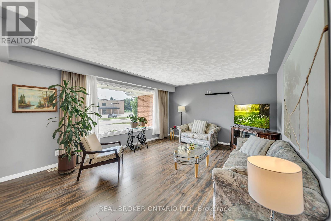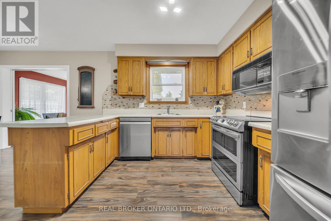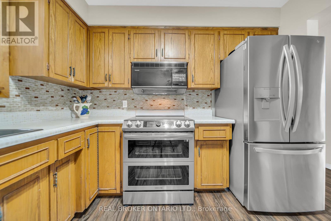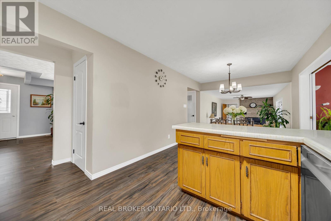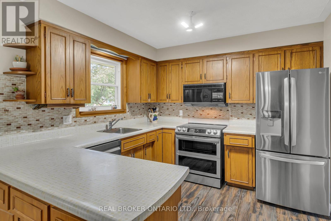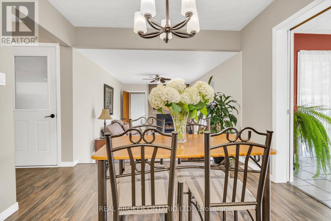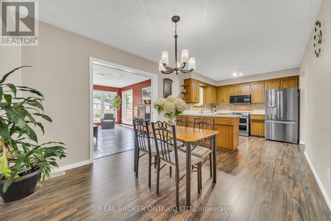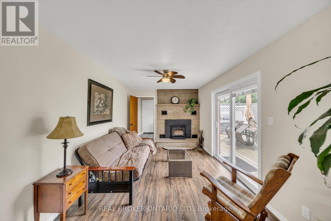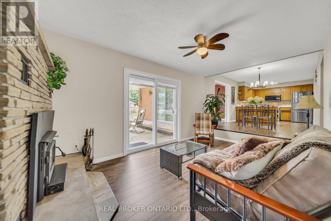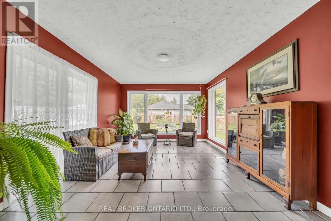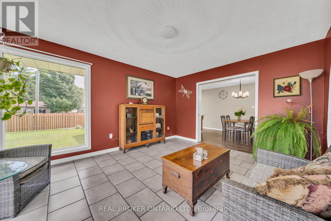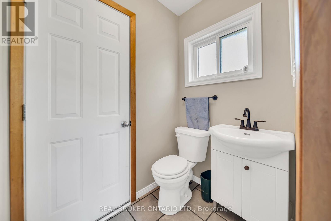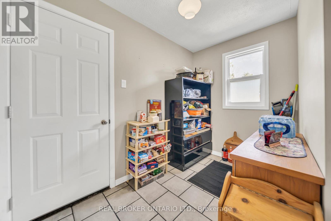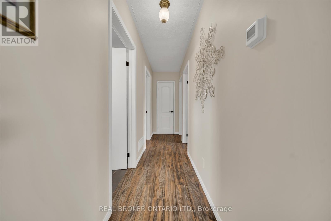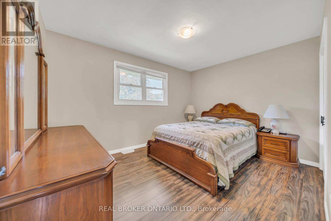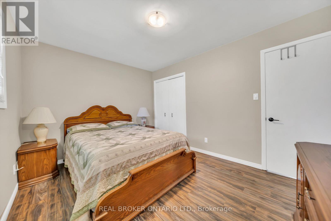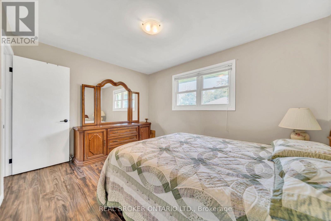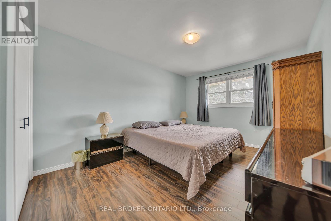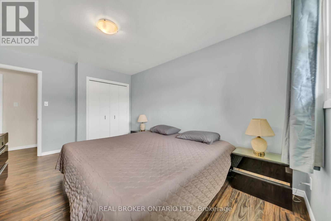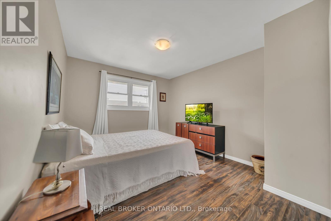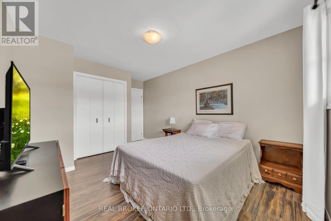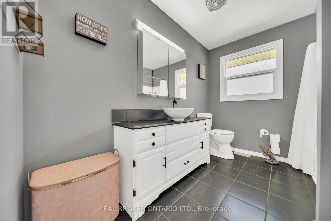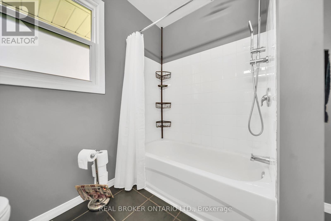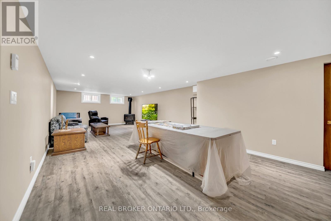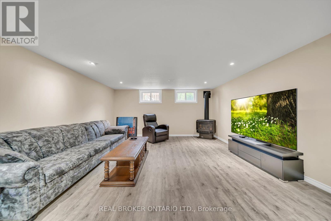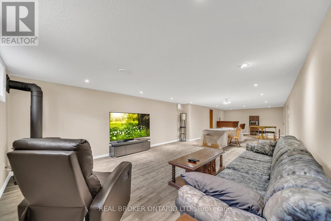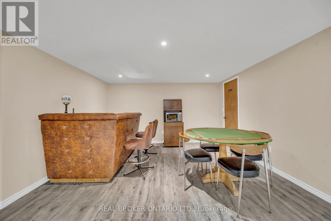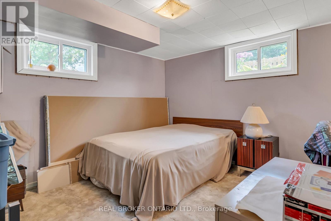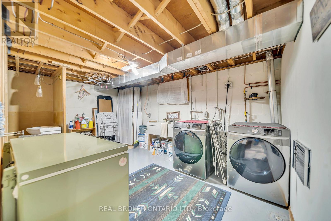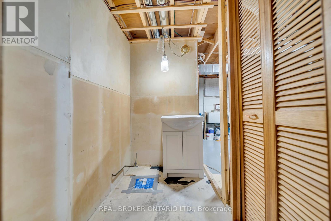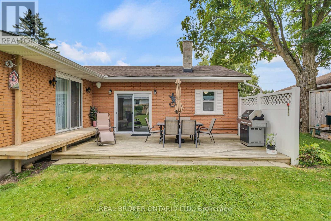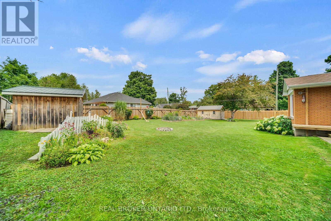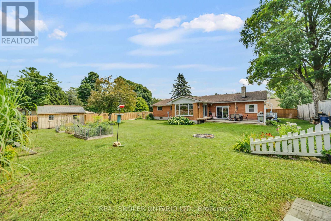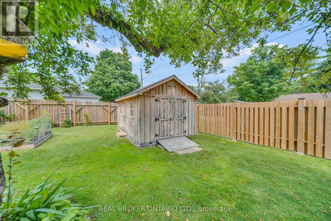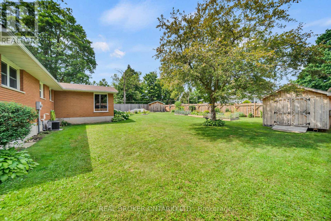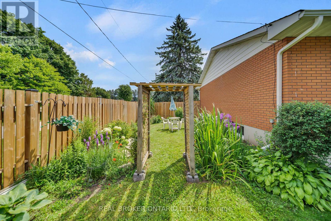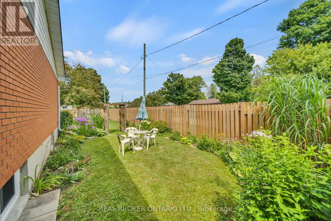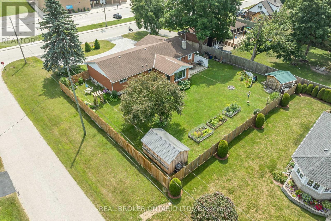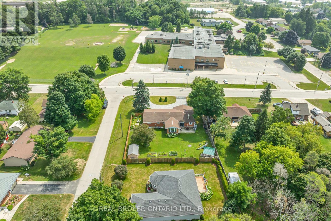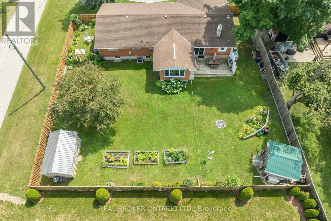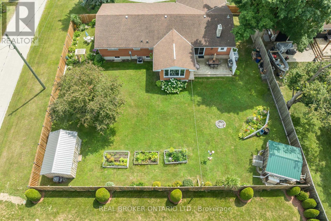490 Saddler Street E West Grey, Ontario N0G 1R0
$680,000
Welcome to 490 Saddler Street E, a beautifully maintained bungalow offering the perfect blend of comfort, functionality, and modern upgrades. This 3+1 bedroom, 2-bath home features a bright, open layout with laminate flooring throughout and a cozy WETT-certified wood-burning fireplace. The spacious kitchen boasts abundant cabinetry, stylish tile backsplash, and new stainless steel appliances (2022). A sun-filled solarium overlooks the expansive, fenced backyard - ideal for relaxing or entertaining year-round. The fully finished basement provides an abundance of extra living space, complete with a rough-in for a third bathroomperfect for future customization. Recent updates ensure peace of mind, including a new A/C unit (2022), water softener (2022), windows, garage door (2022), and full interlock driveway. The attached garage is wired with 60 & 40 amp panels and EV charger-ready, adding convenience for modern living. Step outside to enjoy the beautifully landscaped gardens, two garden sheds, and plenty of room for hobbies or play. With a large lot, fenced yard (2022), and prime Durham location close to amenities, parks, and schools, this property is move-in ready and waiting for you. (id:50886)
Property Details
| MLS® Number | X12337712 |
| Property Type | Single Family |
| Community Name | West Grey |
| Parking Space Total | 10 |
Building
| Bathroom Total | 2 |
| Bedrooms Above Ground | 3 |
| Bedrooms Below Ground | 1 |
| Bedrooms Total | 4 |
| Age | 31 To 50 Years |
| Appliances | Water Softener, Dryer, Stove, Washer, Refrigerator |
| Architectural Style | Bungalow |
| Basement Development | Finished |
| Basement Type | Full (finished) |
| Construction Style Attachment | Detached |
| Cooling Type | Central Air Conditioning |
| Exterior Finish | Aluminum Siding, Brick |
| Fireplace Present | Yes |
| Foundation Type | Block |
| Half Bath Total | 1 |
| Heating Fuel | Natural Gas |
| Heating Type | Forced Air |
| Stories Total | 1 |
| Size Interior | 1,500 - 2,000 Ft2 |
| Type | House |
| Utility Water | Municipal Water |
Parking
| Attached Garage | |
| Garage |
Land
| Acreage | No |
| Sewer | Sanitary Sewer |
| Size Depth | 150 Ft |
| Size Frontage | 105 Ft ,6 In |
| Size Irregular | 105.5 X 150 Ft |
| Size Total Text | 105.5 X 150 Ft|under 1/2 Acre |
| Zoning Description | R1 |
Rooms
| Level | Type | Length | Width | Dimensions |
|---|---|---|---|---|
| Basement | Other | 1.87 m | 2.53 m | 1.87 m x 2.53 m |
| Basement | Bedroom | 4.05 m | 3.61 m | 4.05 m x 3.61 m |
| Basement | Cold Room | 1.27 m | 5.72 m | 1.27 m x 5.72 m |
| Basement | Laundry Room | 4.07 m | 4.87 m | 4.07 m x 4.87 m |
| Basement | Recreational, Games Room | 4.49 m | 12.7 m | 4.49 m x 12.7 m |
| Basement | Utility Room | 3.02 m | 4.08 m | 3.02 m x 4.08 m |
| Main Level | Bathroom | 1.23 m | 1.68 m | 1.23 m x 1.68 m |
| Main Level | Bedroom | 4.5 m | 3.19 m | 4.5 m x 3.19 m |
| Main Level | Sunroom | 4.6 m | 3.66 m | 4.6 m x 3.66 m |
| Main Level | Bathroom | 3 m | 2.39 m | 3 m x 2.39 m |
| Main Level | Bedroom | 4.52 m | 3.19 m | 4.52 m x 3.19 m |
| Main Level | Bedroom | 3 m | 3.92 m | 3 m x 3.92 m |
| Main Level | Dining Room | 2.99 m | 2.97 m | 2.99 m x 2.97 m |
| Main Level | Family Room | 2.99 m | 5.11 m | 2.99 m x 5.11 m |
| Main Level | Other | 7.33 m | 7.1 m | 7.33 m x 7.1 m |
| Main Level | Kitchen | 2.99 m | 3.65 m | 2.99 m x 3.65 m |
| Main Level | Living Room | 4.03 m | 6.33 m | 4.03 m x 6.33 m |
| Main Level | Mud Room | 2.99 m | 2.1 m | 2.99 m x 2.1 m |
https://www.realtor.ca/real-estate/28718420/490-saddler-street-e-west-grey-west-grey
Contact Us
Contact us for more information
Wesley Cousineau
Salesperson
130 King St W Unit 1900b
Toronto, Ontario M5X 1E3
(888) 311-1172
(888) 311-1172
www.joinreal.com/
Steve Zahnd
Broker
195 Hanlon Creek Boulevard
Guelph, Ontario N1C 1C1
(888) 311-1172
joinreal.com/

