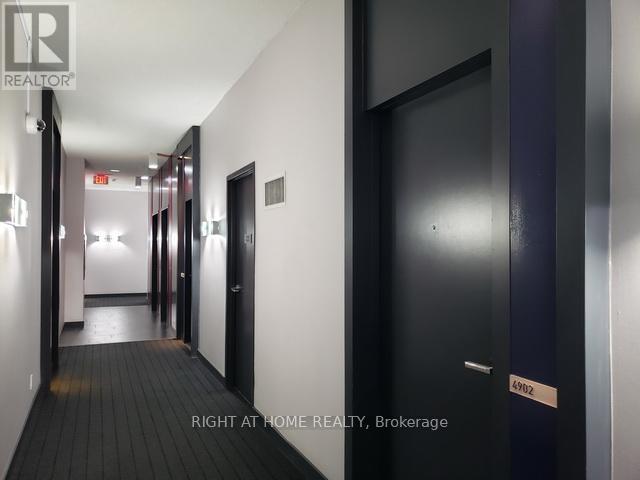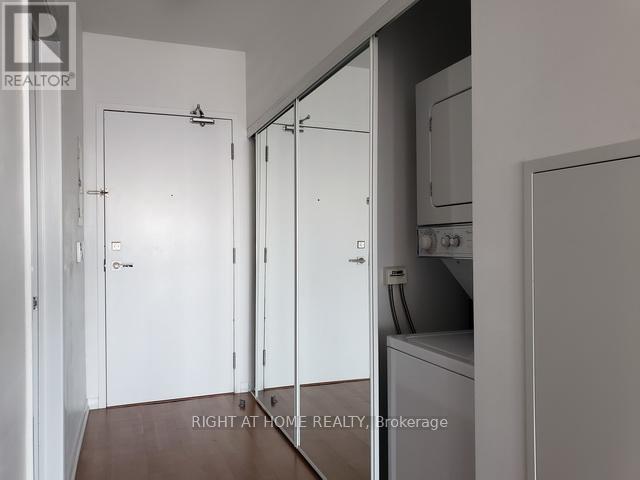4902 - 832 Bay Street Toronto, Ontario M5S 1Z6
3 Bedroom
2 Bathroom
700 - 799 ft2
Central Air Conditioning
Forced Air
$3,600 Monthly
Burano Condo In The Bay & College Area< Breathtaking City And Lake Views< Functional 2 Bedroom + Den Suite< Large Den With Door Can Be Used As Office/Sleep Space< Floor To Ceiling Windows< Modern Kitchen With Granite Countertop< One Parking & One Locker Included< Walking Distance To U Of T, Queens Park, Major Hospitals, Shops, Restaurants & College Subway Station (id:50886)
Property Details
| MLS® Number | C12085705 |
| Property Type | Single Family |
| Neigbourhood | Spadina—Fort York |
| Community Name | Bay Street Corridor |
| Community Features | Pet Restrictions |
| Features | Balcony |
| Parking Space Total | 1 |
Building
| Bathroom Total | 2 |
| Bedrooms Above Ground | 2 |
| Bedrooms Below Ground | 1 |
| Bedrooms Total | 3 |
| Amenities | Security/concierge, Party Room, Visitor Parking, Storage - Locker |
| Appliances | Dishwasher, Dryer, Microwave, Range, Stove, Washer, Window Coverings, Refrigerator |
| Cooling Type | Central Air Conditioning |
| Flooring Type | Laminate |
| Heating Fuel | Natural Gas |
| Heating Type | Forced Air |
| Size Interior | 700 - 799 Ft2 |
| Type | Apartment |
Parking
| Underground | |
| Garage |
Land
| Acreage | No |
Rooms
| Level | Type | Length | Width | Dimensions |
|---|---|---|---|---|
| Flat | Living Room | 5.25 m | 3.48 m | 5.25 m x 3.48 m |
| Flat | Dining Room | 5.25 m | 3.48 m | 5.25 m x 3.48 m |
| Flat | Kitchen | 5.25 m | 3.48 m | 5.25 m x 3.48 m |
| Flat | Primary Bedroom | 3.08 m | 2.7 m | 3.08 m x 2.7 m |
| Flat | Bedroom 2 | 2.78 m | 2.7 m | 2.78 m x 2.7 m |
| Flat | Den | 2.87 m | 2.51 m | 2.87 m x 2.51 m |
Contact Us
Contact us for more information
Greg Chee-Ik Kim
Broker
Right At Home Realty
1396 Don Mills Rd Unit B-121
Toronto, Ontario M3B 0A7
1396 Don Mills Rd Unit B-121
Toronto, Ontario M3B 0A7
(416) 391-3232
(416) 391-0319
www.rightathomerealty.com/





























