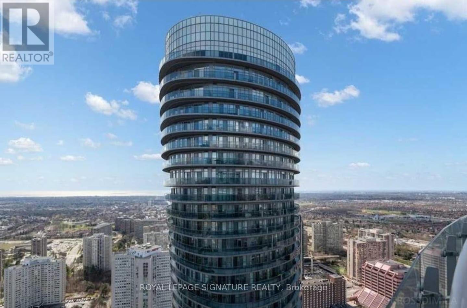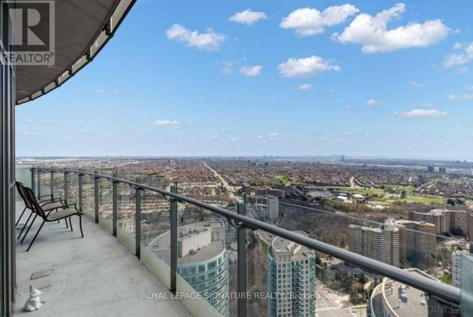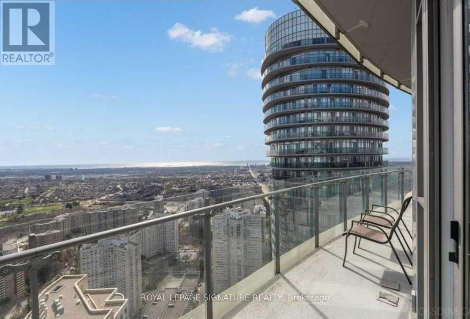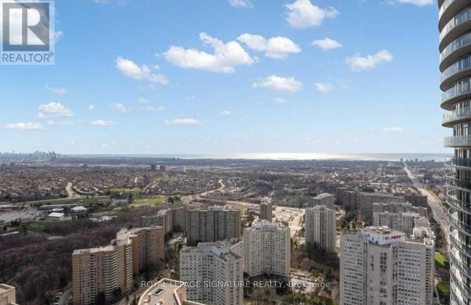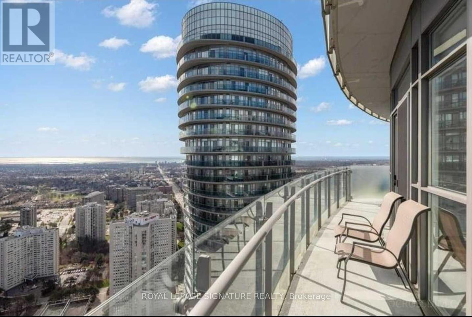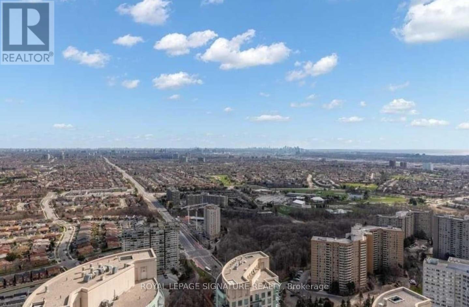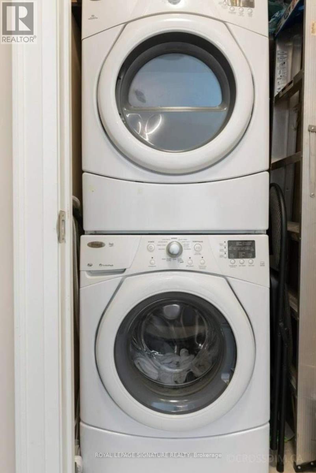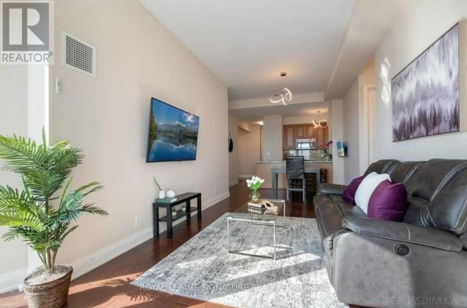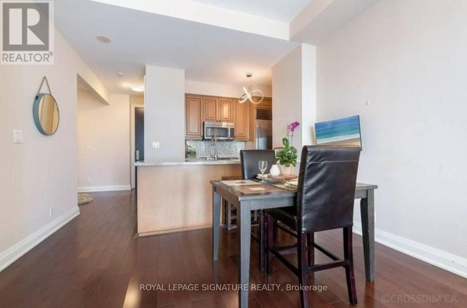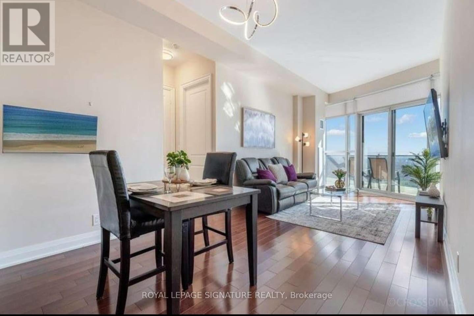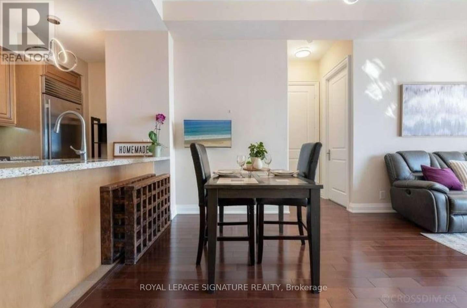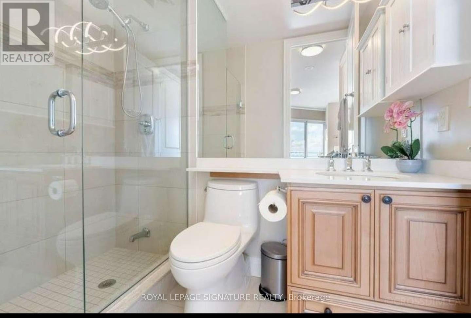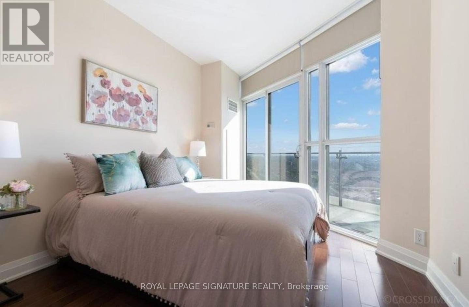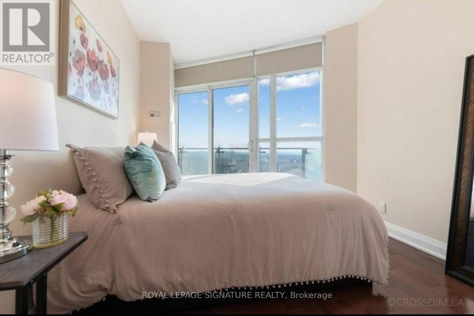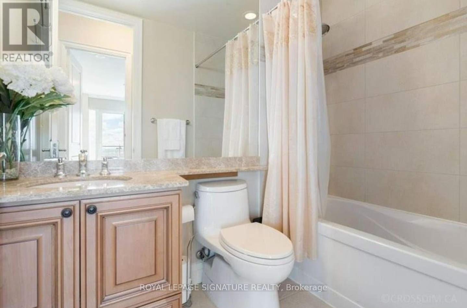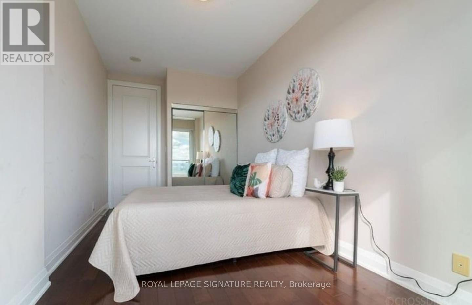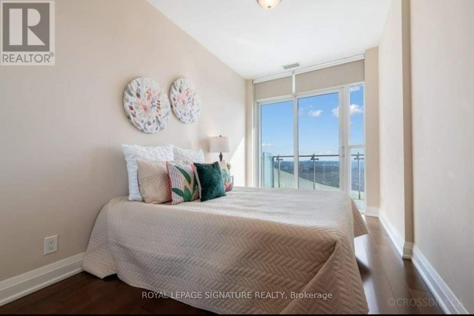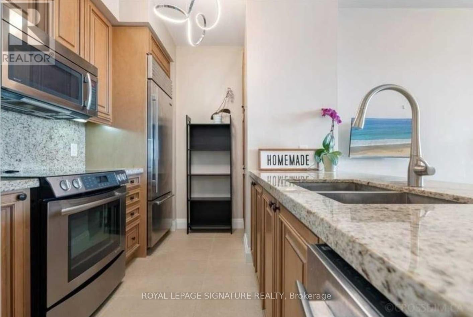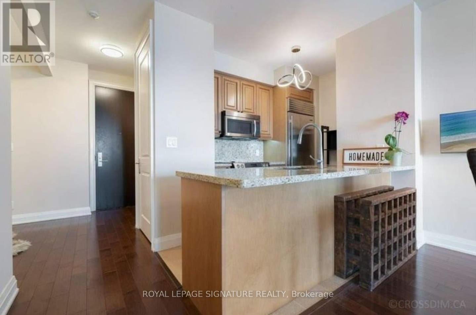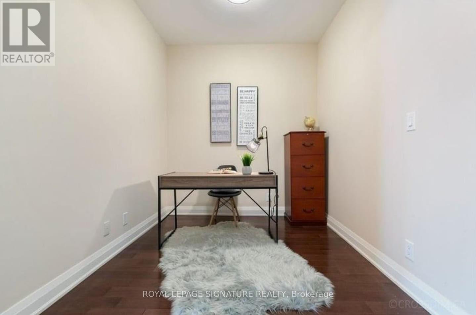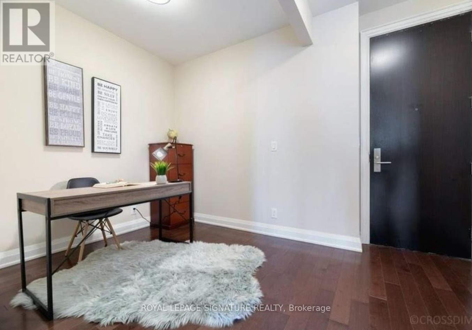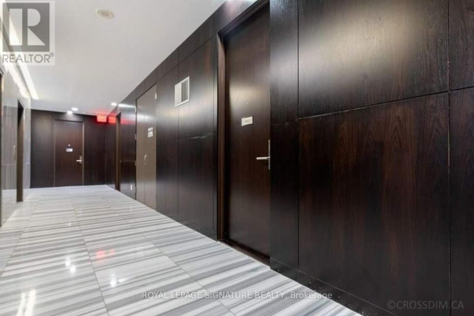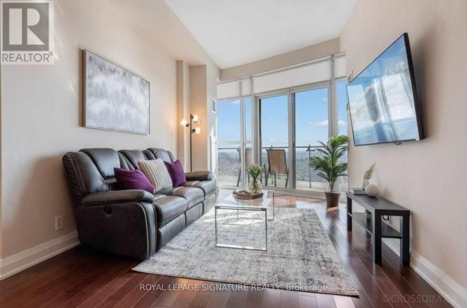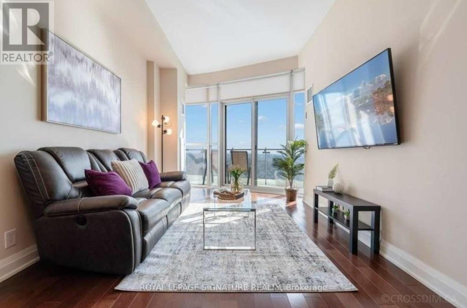4903 - 50 Absolute Avenue Mississauga, Ontario L4Z 0A9
$3,250 Monthly
Welcome to Marilyn Monroe Towers, One of a kind, rare unit on the 49th floor lower penthouse with a breathtaking view. Looking south to the lake and Toronto city line (CN Tower). Features 11-foot ceilings,9-foot doors, 2 bedrooms plus a den (den can be used as a 3rd bedroom), 2 tandem parking spots, and a locker. Upgraded appliances include a Sub-Zero fridge. Walk out to a 145 sqft balcony from every room with outside electrical outlets. This 49th floor unit has access to all 6 elevators in the building. ****EXTRAS **** Jennair appliances: stove, fridge, microwave, dishwasher, and Whirlpool clothes washer and dryer. Somfy remote-controlled blinds in the master bedroom and living room. 24-hour concierge, 2pools, gym, basketball, squash, party rooms, and much more! Conveniently Located Close To All Amenities In Heart of Mississauga, Steps To Future LRT, Shopping, Minutes To Square One, Hwy 403 &401, Schools, Go Train. (id:50886)
Property Details
| MLS® Number | W12356722 |
| Property Type | Single Family |
| Community Name | City Centre |
| Amenities Near By | Golf Nearby, Hospital, Park, Public Transit |
| Community Features | Pet Restrictions |
| Features | Elevator, Balcony |
| Parking Space Total | 2 |
Building
| Bathroom Total | 2 |
| Bedrooms Above Ground | 2 |
| Bedrooms Below Ground | 1 |
| Bedrooms Total | 3 |
| Age | 11 To 15 Years |
| Amenities | Security/concierge, Exercise Centre, Visitor Parking, Storage - Locker |
| Appliances | Dishwasher, Dryer, Microwave, Stove, Washer, Whirlpool, Refrigerator |
| Cooling Type | Central Air Conditioning |
| Exterior Finish | Brick |
| Fire Protection | Alarm System |
| Flooring Type | Laminate, Ceramic |
| Heating Fuel | Natural Gas |
| Heating Type | Forced Air |
| Size Interior | 900 - 999 Ft2 |
| Type | Apartment |
Parking
| Underground | |
| Garage | |
| Tandem |
Land
| Acreage | No |
| Land Amenities | Golf Nearby, Hospital, Park, Public Transit |
Rooms
| Level | Type | Length | Width | Dimensions |
|---|---|---|---|---|
| Main Level | Living Room | 6.73 m | 3.04 m | 6.73 m x 3.04 m |
| Main Level | Dining Room | 6.73 m | 3.04 m | 6.73 m x 3.04 m |
| Main Level | Kitchen | 3.47 m | 2.71 m | 3.47 m x 2.71 m |
| Main Level | Primary Bedroom | 3.71 m | 3.04 m | 3.71 m x 3.04 m |
| Main Level | Bedroom 2 | 4.41 m | 2.62 m | 4.41 m x 2.62 m |
| Main Level | Den | 2.43 m | 2.16 m | 2.43 m x 2.16 m |
Contact Us
Contact us for more information
Murali Sivakumar
Salesperson
(416) 624-7253
www.homesbymurali.com/
201-30 Eglinton Ave West
Mississauga, Ontario L5R 3E7
(905) 568-2121
(905) 568-2588
Xavier Sebastiampillai
Broker
201-30 Eglinton Ave West
Mississauga, Ontario L5R 3E7
(905) 568-2121
(905) 568-2588

