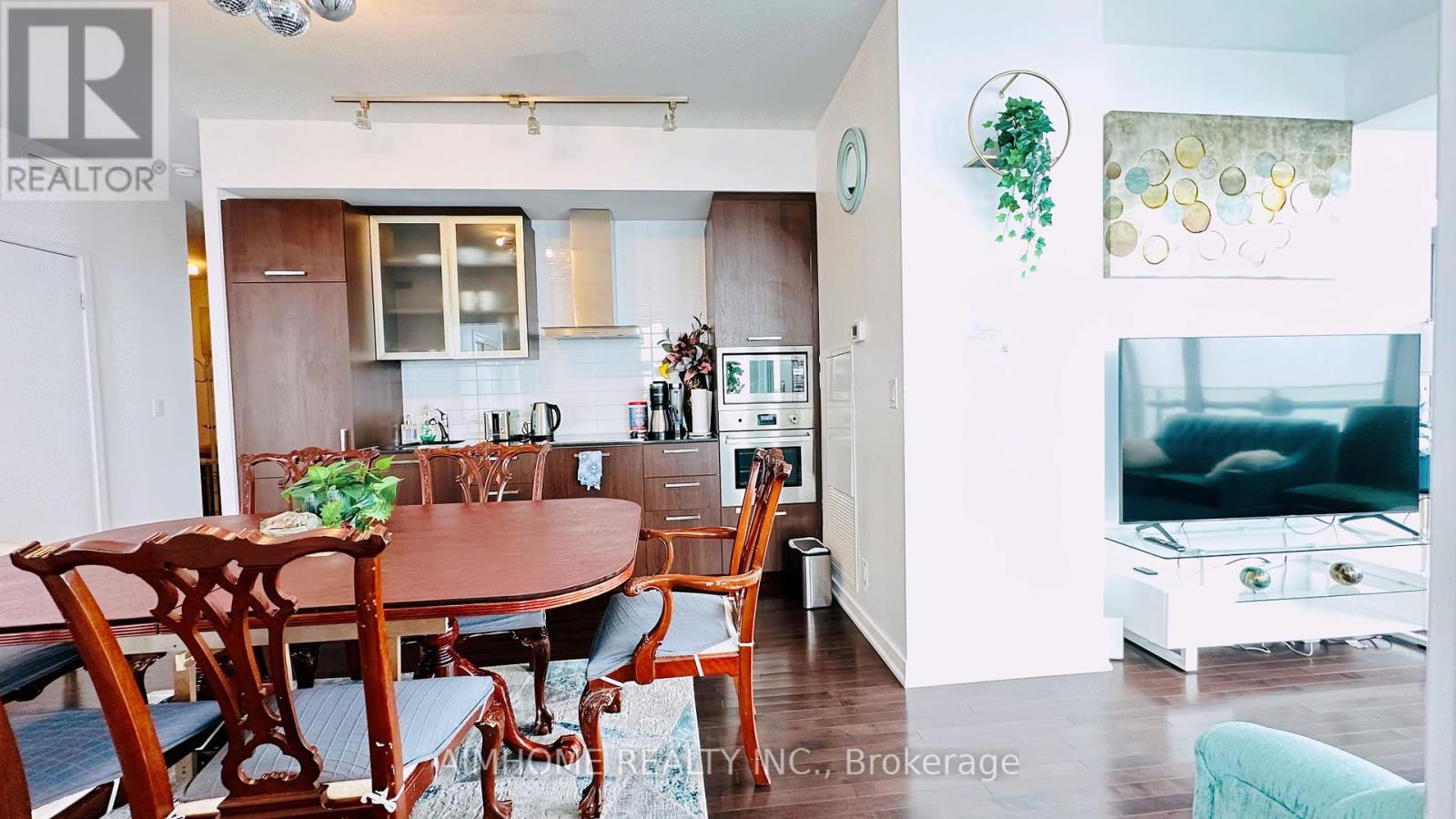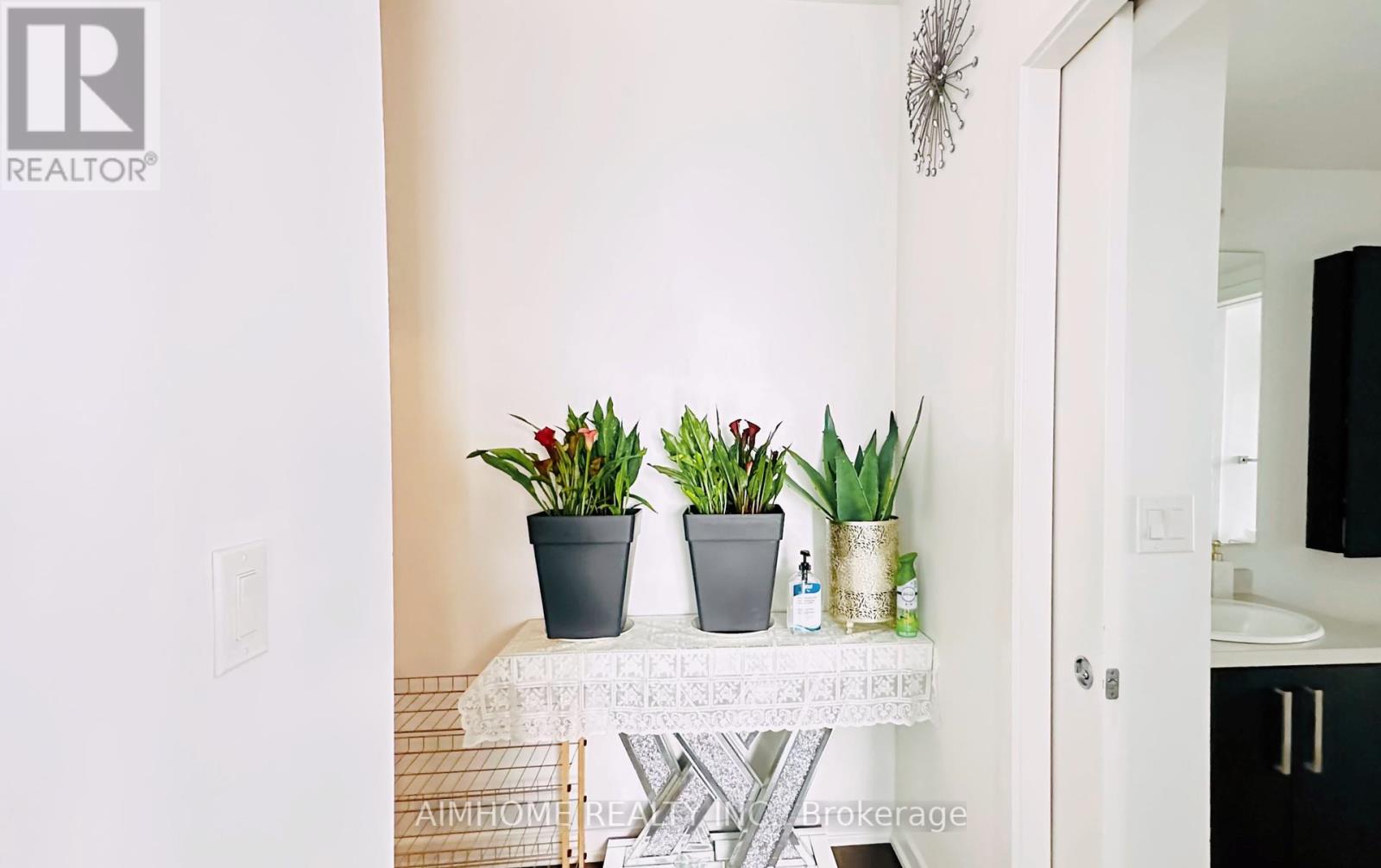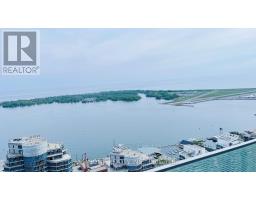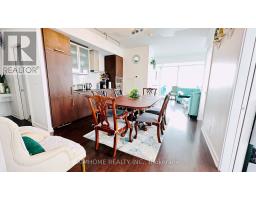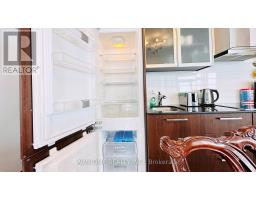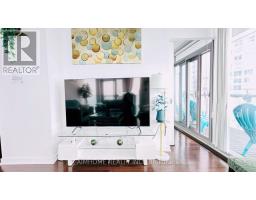4904 - 12 York Street Toronto, Ontario M5J 0A9
$5,000 Monthly
This High Floor 3 Bedroom + Den Corner Fully Furnished Suite Facing Stunning Unobstructed C.N. Tower & Lake Views Features Designer Kitchen Cabinetry With Stainless Steel Appliances & Granite Counter Tops. 1-5 months rental. Term is flexible. Fully furnished Luxury Suite. Bright 9Ft. Floor-To-Ceiling Wrap Around Windows With Hardwood Flooring Throughout . Steps To The Harbourfront. Connected Directly To The Underground P.A.T.H., Union Station, Longo's, Financial & Entertainment Districts. Extras: Fridge, Stove, Microwave & Dishwasher. Stacked Washer/Dryer. 1-Parking. 24Hr Concierge. The Luxurious Amenities Include Fitness & Weight Areas. A Yoga Studio. Business, Party & Meeting Rooms. Indoor Pool W/Jacuzzi & Steam Rooms. (id:50886)
Property Details
| MLS® Number | C11893309 |
| Property Type | Single Family |
| Community Name | Waterfront Communities C1 |
| AmenitiesNearBy | Public Transit |
| CommunityFeatures | Pet Restrictions |
| Features | Balcony, Carpet Free |
| ParkingSpaceTotal | 1 |
| PoolType | Indoor Pool |
Building
| BathroomTotal | 2 |
| BedroomsAboveGround | 3 |
| BedroomsBelowGround | 1 |
| BedroomsTotal | 4 |
| Amenities | Security/concierge, Exercise Centre |
| Appliances | Oven - Built-in, Furniture |
| CoolingType | Central Air Conditioning |
| ExteriorFinish | Concrete |
| FireProtection | Security Guard |
| FlooringType | Hardwood |
| HeatingFuel | Natural Gas |
| HeatingType | Forced Air |
| SizeInterior | 999.992 - 1198.9898 Sqft |
| Type | Apartment |
Parking
| Underground |
Land
| Acreage | No |
| LandAmenities | Public Transit |
Rooms
| Level | Type | Length | Width | Dimensions |
|---|---|---|---|---|
| Main Level | Living Room | 4.38 m | 3.13 m | 4.38 m x 3.13 m |
| Main Level | Dining Room | 4.38 m | 3.13 m | 4.38 m x 3.13 m |
| Main Level | Kitchen | 4.38 m | 3.13 m | 4.38 m x 3.13 m |
| Main Level | Primary Bedroom | 3.35 m | 2.77 m | 3.35 m x 2.77 m |
| Main Level | Bedroom 2 | 3.07 m | 2.86 m | 3.07 m x 2.86 m |
| Main Level | Bedroom 3 | 3.13 m | 2.74 m | 3.13 m x 2.74 m |
| Main Level | Den | 3.16 m | 2.19 m | 3.16 m x 2.19 m |
Interested?
Contact us for more information
Cassie Wang
Salesperson
2175 Sheppard Ave E. Suite 106
Toronto, Ontario M2J 1W8

















