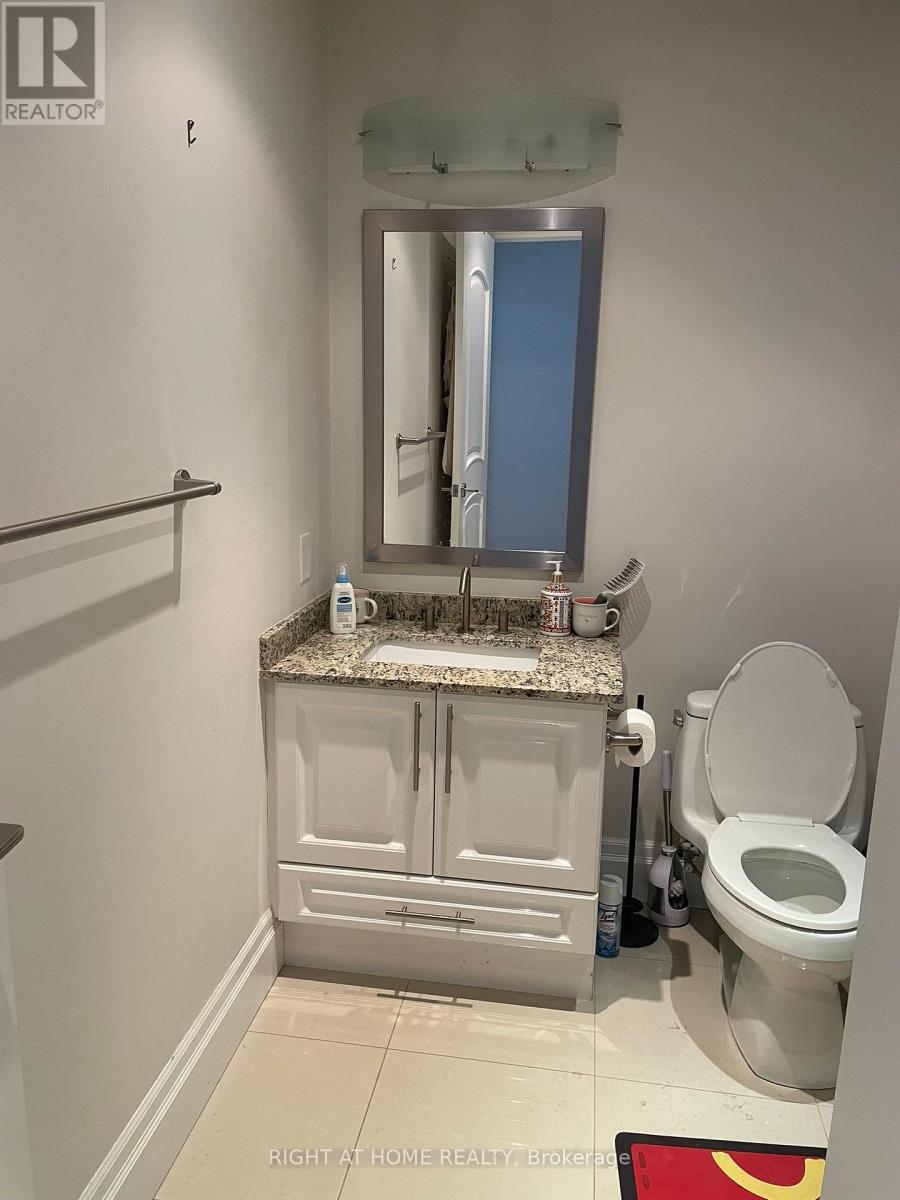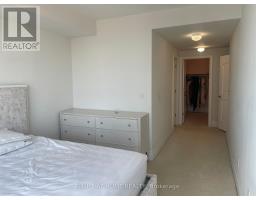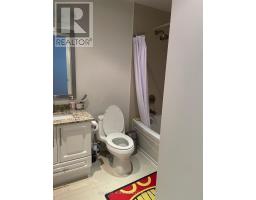4904 - 16 Harbour Street Toronto, Ontario M5J 2Z7
3 Bedroom
2 Bathroom
1,200 - 1,399 ft2
Fireplace
Central Air Conditioning
Forced Air
$4,380 Monthly
Breath Taking Unobstructed Lake View** Spectacular 1225 Sq. Ft. 2 Bedroom Plus Den, Steps To Lake, Subway, Financial District, Ttc, Go Train And Highway** High End Kitchen W/Granite Counters, Centre Island, Den Can Be Used As 3rd Bedroom Or Home Office. 5 Pcs. Ensuite Washroom . Furnished! (id:50886)
Property Details
| MLS® Number | C12109329 |
| Property Type | Single Family |
| Community Name | Waterfront Communities C1 |
| Amenities Near By | Public Transit |
| Community Features | Pet Restrictions |
| Features | Balcony |
| Parking Space Total | 2 |
| View Type | Lake View |
Building
| Bathroom Total | 2 |
| Bedrooms Above Ground | 2 |
| Bedrooms Below Ground | 1 |
| Bedrooms Total | 3 |
| Amenities | Fireplace(s) |
| Appliances | Oven - Built-in |
| Cooling Type | Central Air Conditioning |
| Exterior Finish | Concrete |
| Fireplace Present | Yes |
| Fireplace Total | 1 |
| Flooring Type | Laminate, Carpeted |
| Heating Fuel | Natural Gas |
| Heating Type | Forced Air |
| Size Interior | 1,200 - 1,399 Ft2 |
| Type | Apartment |
Parking
| Underground | |
| Garage |
Land
| Acreage | No |
| Land Amenities | Public Transit |
Rooms
| Level | Type | Length | Width | Dimensions |
|---|---|---|---|---|
| Ground Level | Living Room | 7.21 m | 3.53 m | 7.21 m x 3.53 m |
| Ground Level | Dining Room | 7.21 m | 3.53 m | 7.21 m x 3.53 m |
| Ground Level | Kitchen | 4.3 m | 2.21 m | 4.3 m x 2.21 m |
| Ground Level | Primary Bedroom | 3.84 m | 3.2 m | 3.84 m x 3.2 m |
| Ground Level | Bedroom 2 | 3.76 m | 2.67 m | 3.76 m x 2.67 m |
| Ground Level | Den | 2.59 m | 2.47 m | 2.59 m x 2.47 m |
Contact Us
Contact us for more information
Steve Hou
Salesperson
Right At Home Realty
1396 Don Mills Rd Unit B-121
Toronto, Ontario M3B 0A7
1396 Don Mills Rd Unit B-121
Toronto, Ontario M3B 0A7
(416) 391-3232
(416) 391-0319
www.rightathomerealty.com/



































