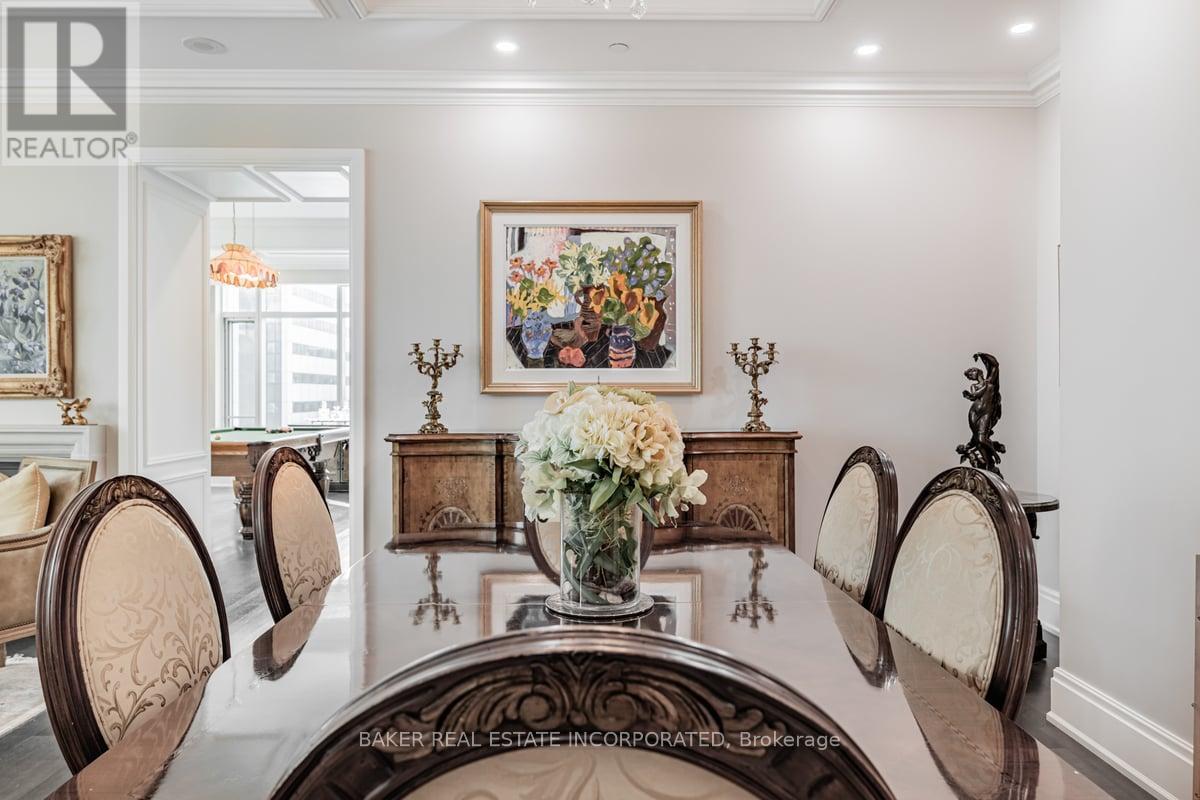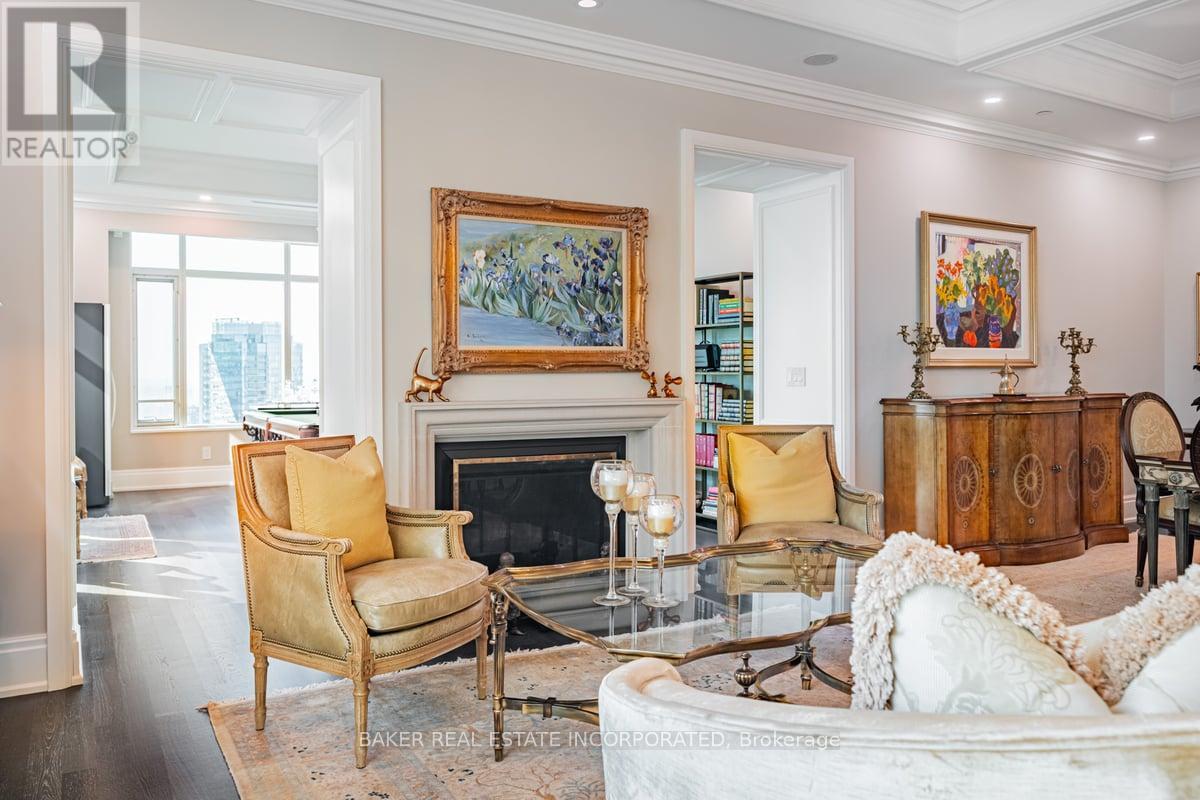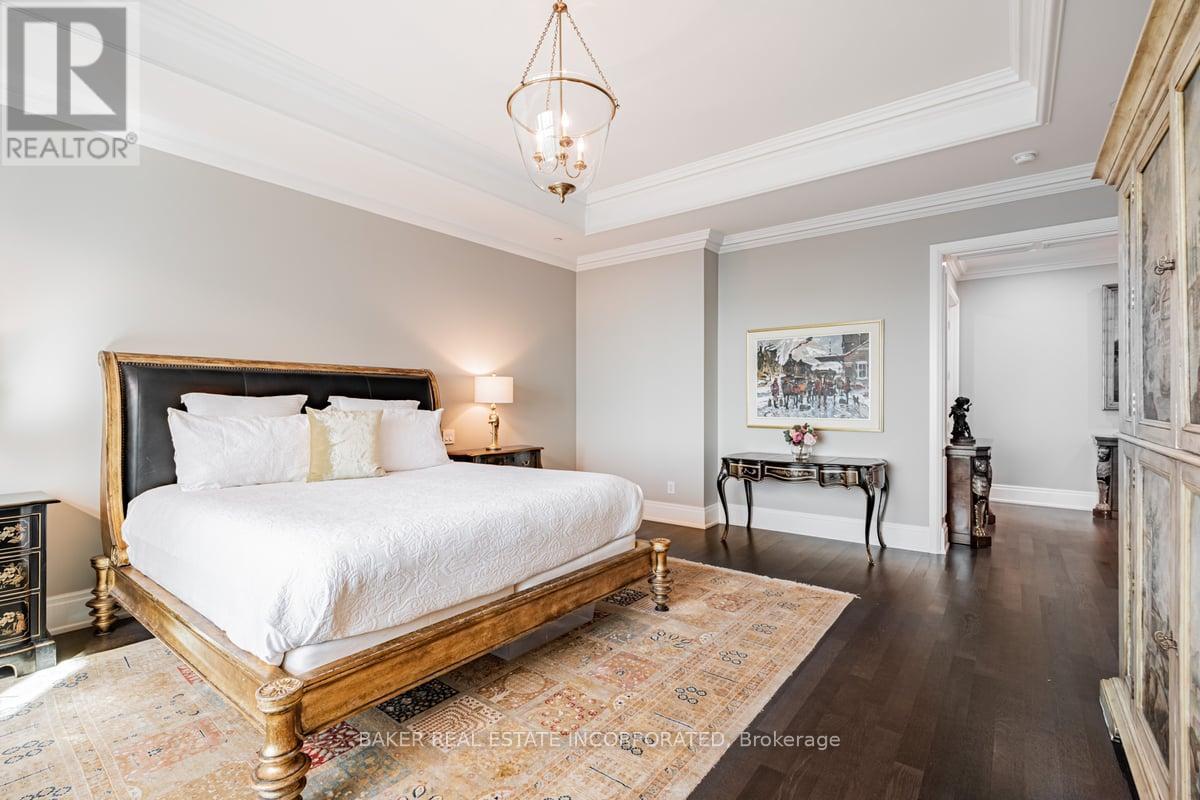4904 - 311 Bay Street Toronto, Ontario M5H 4G5
$3,450,000Maintenance, Heat, Water, Common Area Maintenance, Insurance
$6,200.71 Monthly
Maintenance, Heat, Water, Common Area Maintenance, Insurance
$6,200.71 MonthlyThe epitome of luxury and opulence at St. Regis Residence in Toronto. Exquisite, elegant, bright and spacious suite with a beautiful flow throughout and ideal for entertaining. Stunning chef's kitchen. Double sided fireplace in the living/dining room and another fireplace in the family room. Wonderful primary bedroom retreat with grand entrance, two spacious walk-in closets and spa like ensuite. Wonderful south west views. Ideal location close to the shops, restaurants and entertainment. **** EXTRAS **** The building offers numerous luxury hotel amenities including room service, the Louix Louis Restaurant and Cafe. The residents Sky Lounge is on the 32nd floor w/ a large terrace, pool, hot tub, saunas. Parking rental $500/month/Valet. (id:50886)
Property Details
| MLS® Number | C11886777 |
| Property Type | Single Family |
| Neigbourhood | Yorkville |
| Community Name | Bay Street Corridor |
| AmenitiesNearBy | Public Transit, Hospital, Place Of Worship, Schools |
| CommunityFeatures | Pet Restrictions |
| Features | In Suite Laundry |
| ParkingSpaceTotal | 1 |
| PoolType | Indoor Pool |
Building
| BathroomTotal | 3 |
| BedroomsAboveGround | 2 |
| BedroomsTotal | 2 |
| Amenities | Security/concierge, Exercise Centre, Visitor Parking, Storage - Locker |
| Appliances | Central Vacuum, Cooktop, Dishwasher, Dryer, Freezer, Microwave, Oven, Refrigerator, Washer |
| CoolingType | Central Air Conditioning |
| ExteriorFinish | Concrete |
| FireplacePresent | Yes |
| HalfBathTotal | 1 |
| SizeInterior | 3249.9733 - 3498.9705 Sqft |
| Type | Apartment |
Parking
| Underground |
Land
| Acreage | No |
| LandAmenities | Public Transit, Hospital, Place Of Worship, Schools |
Rooms
| Level | Type | Length | Width | Dimensions |
|---|---|---|---|---|
| Main Level | Foyer | 3.1 m | 2.82 m | 3.1 m x 2.82 m |
| Main Level | Living Room | 4.94 m | 8.45 m | 4.94 m x 8.45 m |
| Main Level | Dining Room | 5.48 m | 5.54 m | 5.48 m x 5.54 m |
| Main Level | Kitchen | 6.48 m | 8.98 m | 6.48 m x 8.98 m |
| Main Level | Family Room | 6.48 m | 8.98 m | 6.48 m x 8.98 m |
| Main Level | Primary Bedroom | 7.28 m | 4.98 m | 7.28 m x 4.98 m |
| Main Level | Bedroom 2 | 4.16 m | 5.1 m | 4.16 m x 5.1 m |
| Main Level | Laundry Room | 2.3 m | 3 m | 2.3 m x 3 m |
Interested?
Contact us for more information
June Burrowes
Salesperson
3080 Yonge St #3056
Toronto, Ontario M4N 3N1

















































































