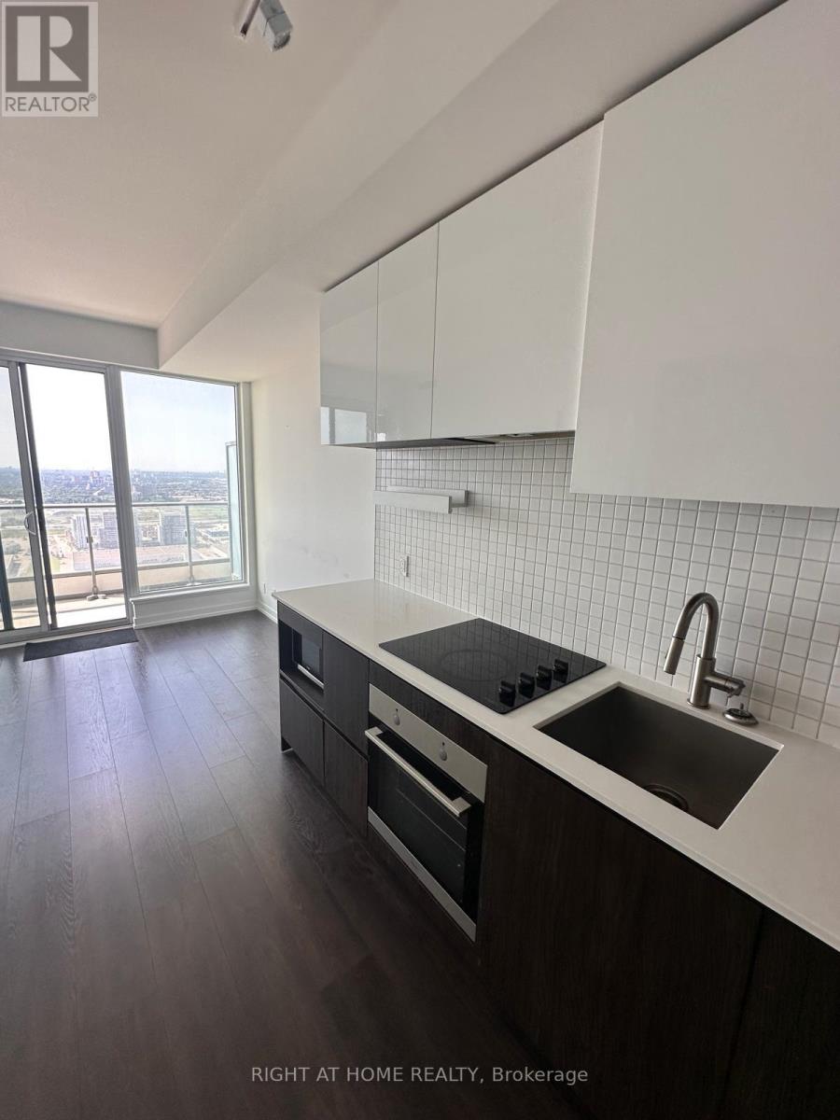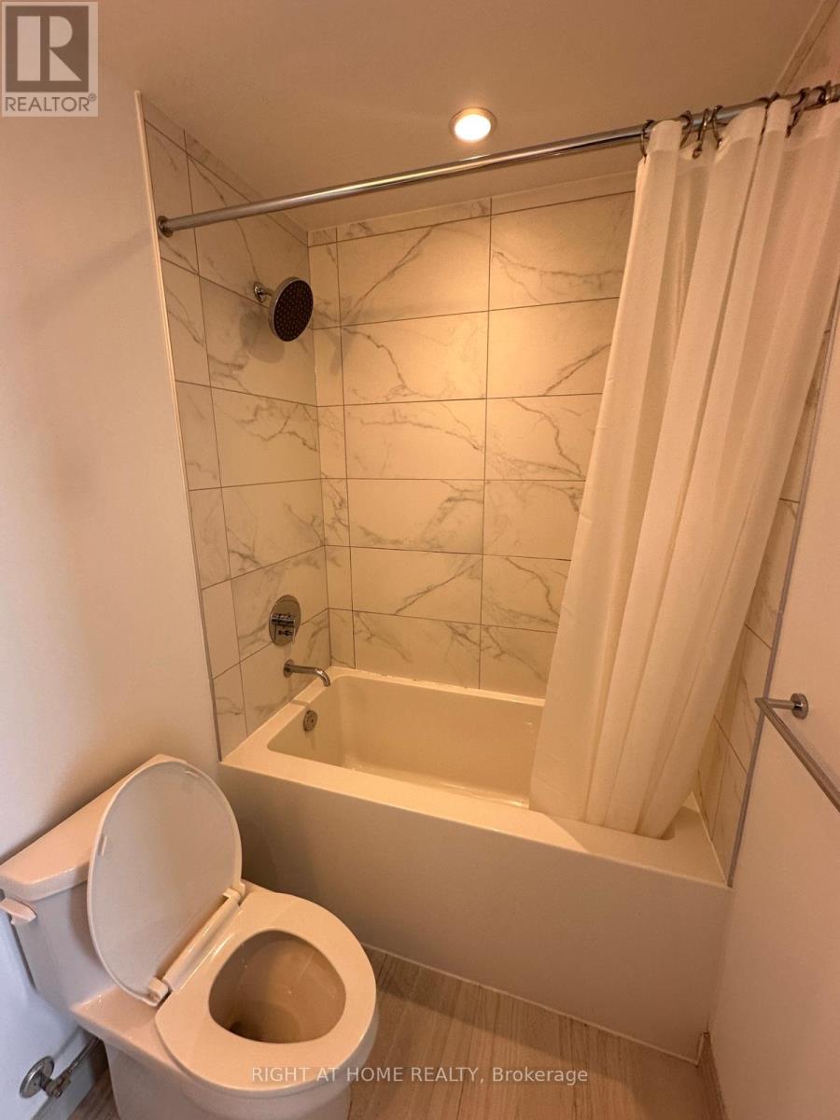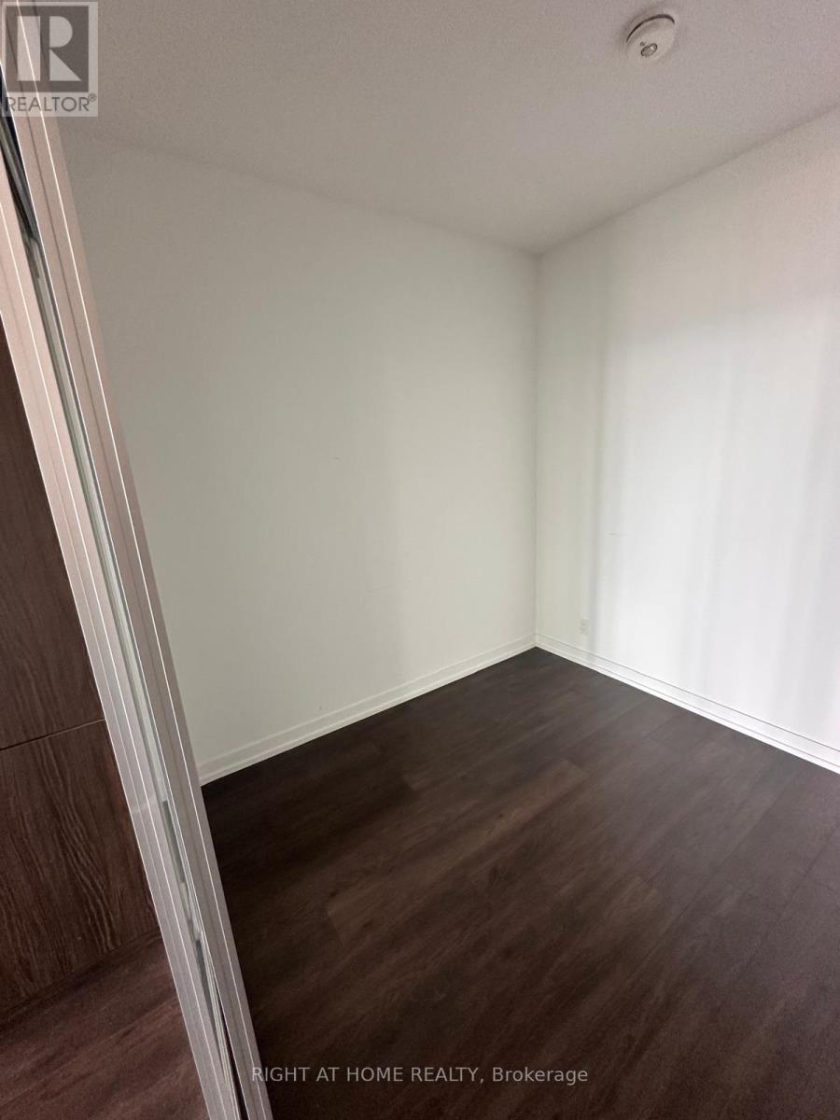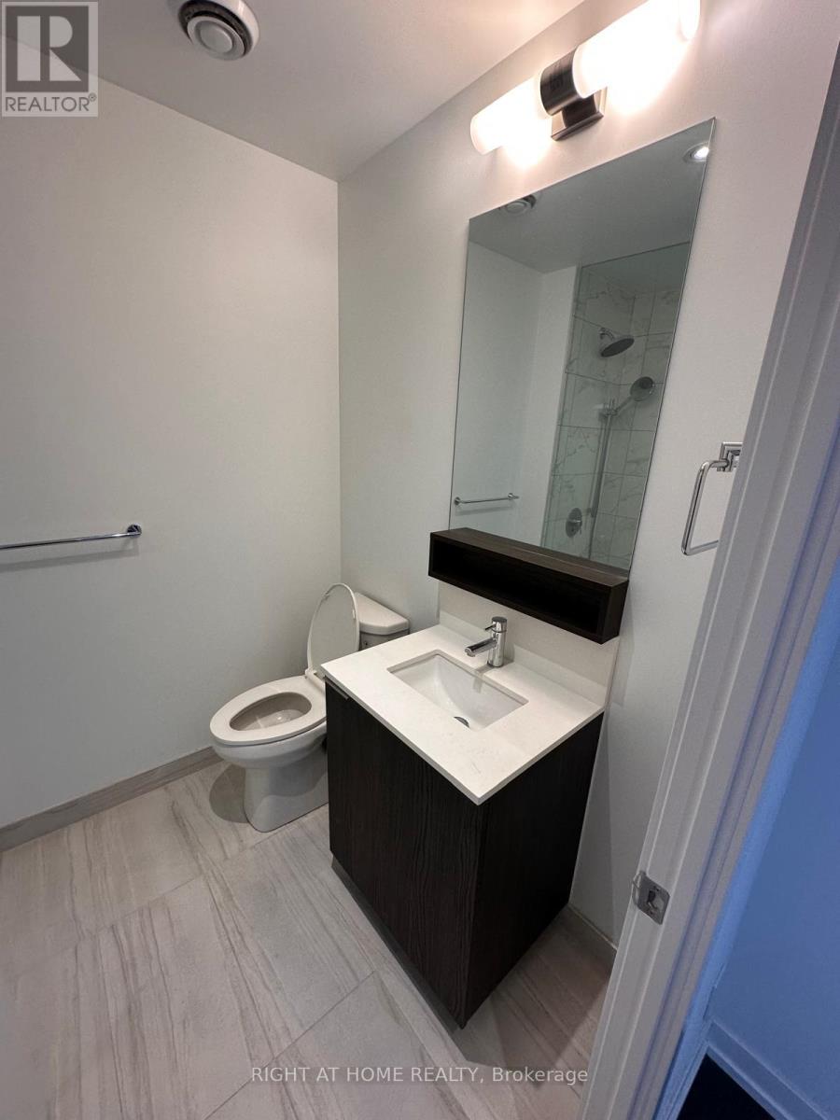4905 - 5 Buttermill Avenue Vaughan, Ontario L4K 0T5
$2,800 Monthly
Welcome to Transit City 2! An unbeatable combination of location, lifestyle, and luxury! This spacious and functional 2 Bedroom + Study, 2 Full Bathroom unit With 1 PARKING and 1 LOCKER offers unobstructed south-facing views from a large 105 sq ft balcony and is bathed in natural sunlight through floor-to-ceiling windows and smooth 9 ft ceilings. The modern open-concept kitchen features quartz countertops, stainless steel appliances, and laminate flooring throughout for a seamless, stylish look. The primary bedroom includes a 4-pc ensuite, and the smart layout offers a dedicated study area perfect for a home office or reading nook. Situated just steps from the Vaughan Metropolitan Centre (VMC) Subway Station, Viva/YRT Bus Terminal, and with direct access to Hwy 400/407/7, commuting is a breeze! Just minutes to York University and a direct subway ride to downtown Toronto. Enjoy immediate access to hundreds of retail, dining, and entertainment options, including Costco, Walmart, IKEA, Vaughan Mills, Cineplex, La Paloma, Dave & Busters, and more. Nearby amenities include the YMCA, community parks, and restaurants like Buca and Earls. Building amenities include a state-of-the-art gym, party room, golf simulator, rooftop terrace, sauna, recreation room, and more. Internet included! A perfect opportunity to live in one of Vaughan's most connected and vibrant communities. (id:50886)
Property Details
| MLS® Number | N12183182 |
| Property Type | Single Family |
| Community Name | Vaughan Corporate Centre |
| Amenities Near By | Park, Public Transit, Schools |
| Community Features | Pet Restrictions |
| Features | Balcony |
| Parking Space Total | 1 |
| Pool Type | Indoor Pool |
| View Type | View |
Building
| Bathroom Total | 2 |
| Bedrooms Above Ground | 2 |
| Bedrooms Below Ground | 1 |
| Bedrooms Total | 3 |
| Age | 0 To 5 Years |
| Amenities | Security/concierge, Exercise Centre, Party Room, Visitor Parking, Storage - Locker |
| Appliances | Dishwasher, Dryer, Microwave, Stove, Washer, Window Coverings, Refrigerator |
| Cooling Type | Central Air Conditioning |
| Exterior Finish | Brick |
| Flooring Type | Laminate |
| Size Interior | 600 - 699 Ft2 |
| Type | Apartment |
Parking
| Underground | |
| Garage |
Land
| Acreage | No |
| Land Amenities | Park, Public Transit, Schools |
Rooms
| Level | Type | Length | Width | Dimensions |
|---|---|---|---|---|
| Main Level | Living Room | 4.72 m | 3.53 m | 4.72 m x 3.53 m |
| Main Level | Dining Room | 4.72 m | 3.53 m | 4.72 m x 3.53 m |
| Main Level | Kitchen | 3.5 m | 2.73 m | 3.5 m x 2.73 m |
| Main Level | Primary Bedroom | 3.05 m | 3.05 m | 3.05 m x 3.05 m |
| Main Level | Bedroom 2 | 2.47 m | 2.36 m | 2.47 m x 2.36 m |
Contact Us
Contact us for more information
Alvin Tung
Broker
www.alvinci.ca/
www.linkedin.com/profile/view?id=110238475&trk=spm_pic
480 Eglinton Ave West #30, 106498
Mississauga, Ontario L5R 0G2
(905) 565-9200
(905) 565-6677
www.rightathomerealty.com/

























































































