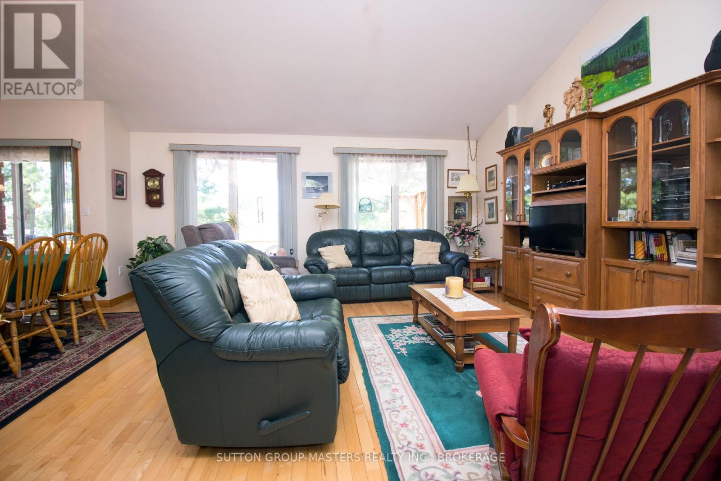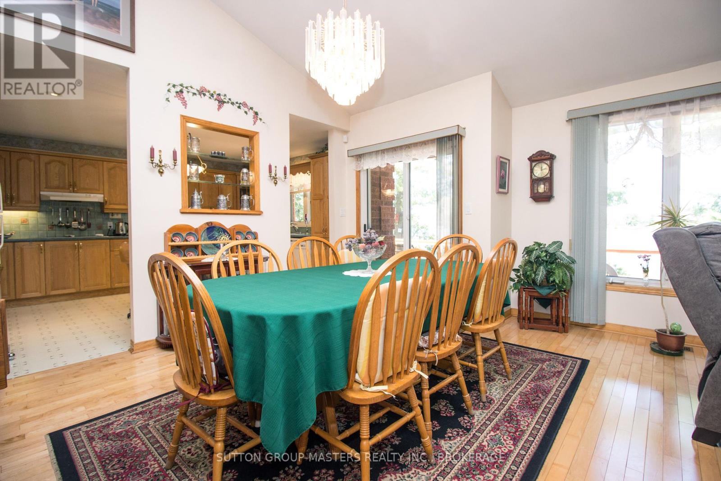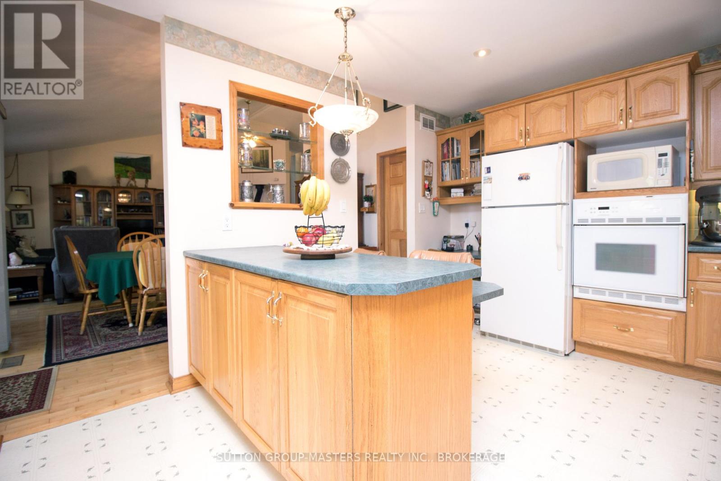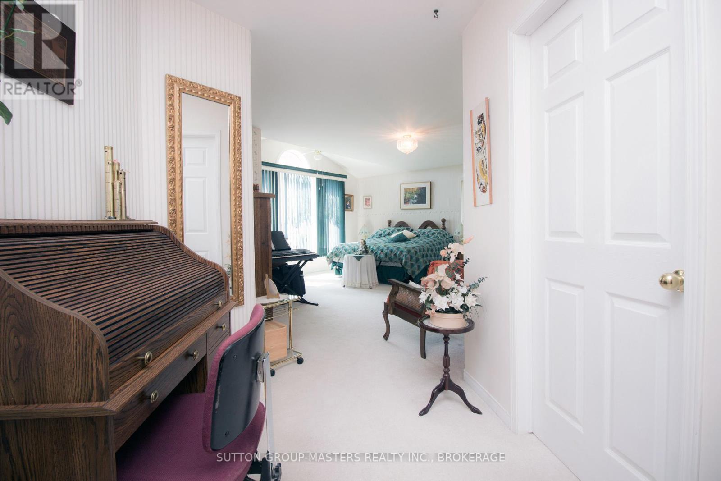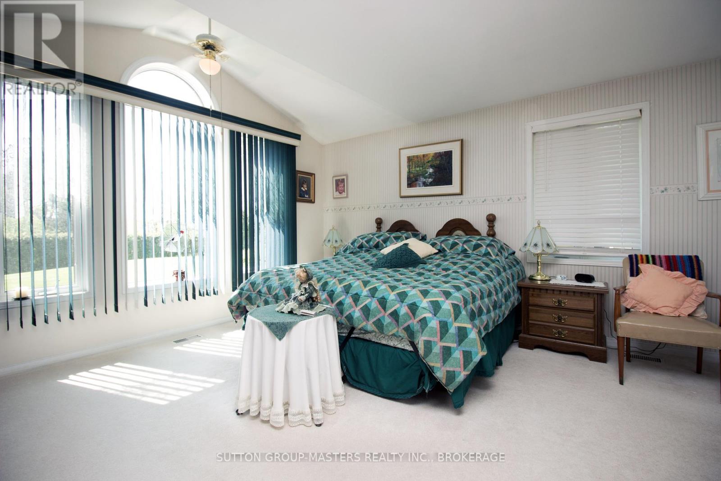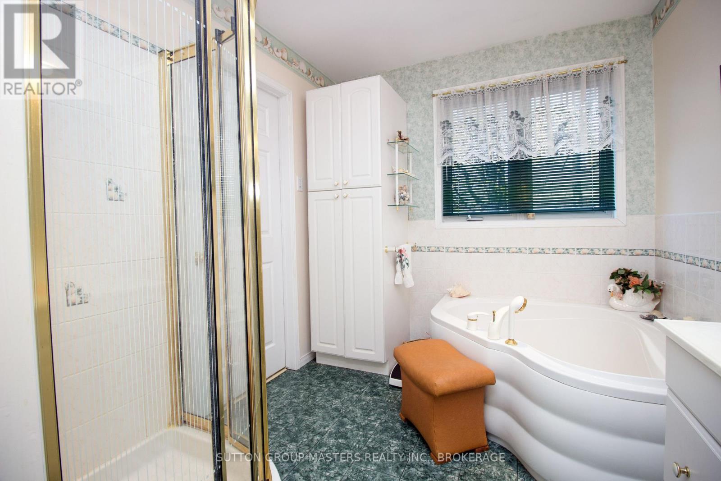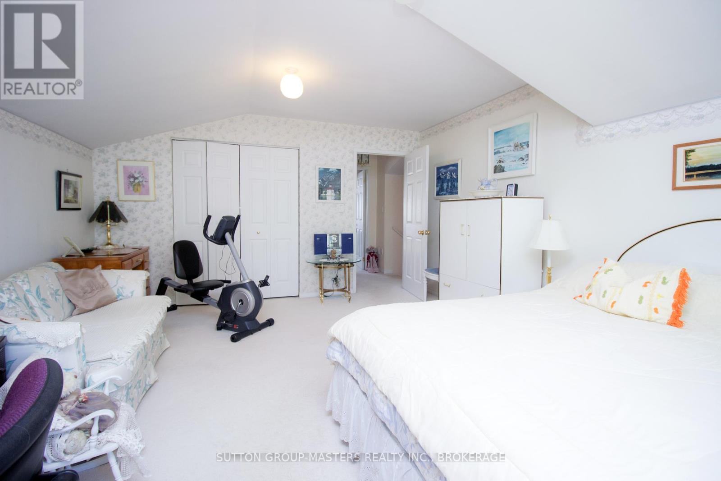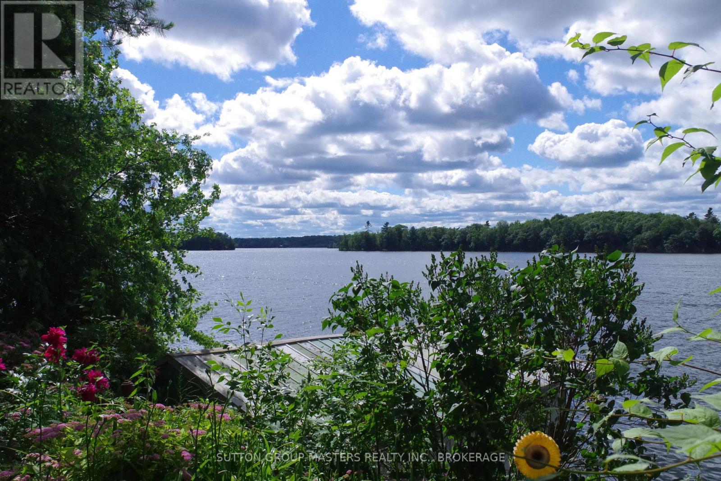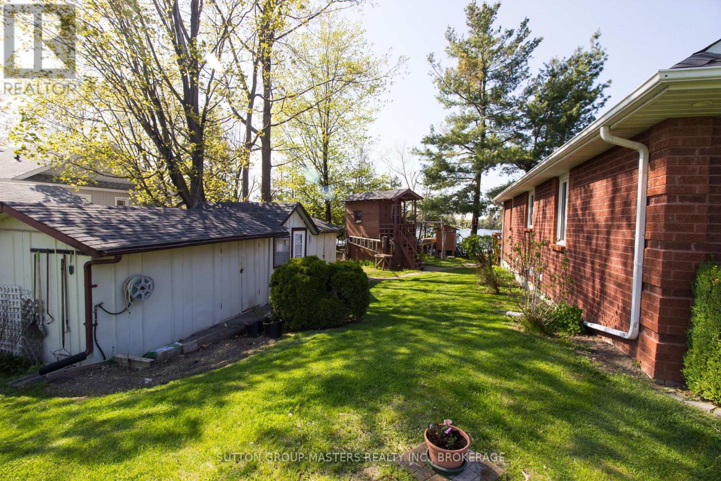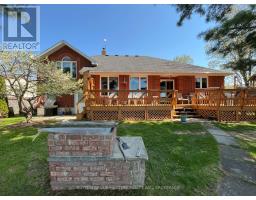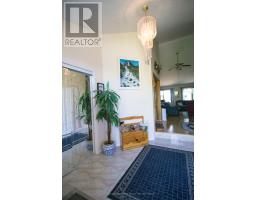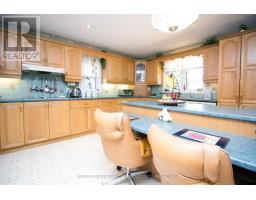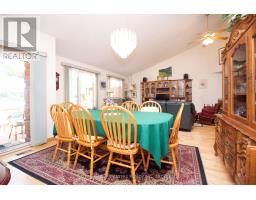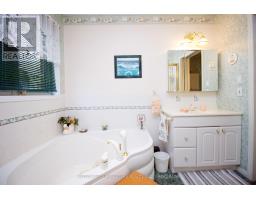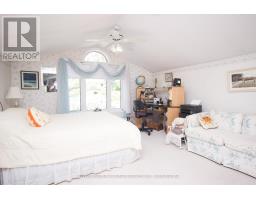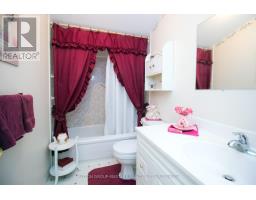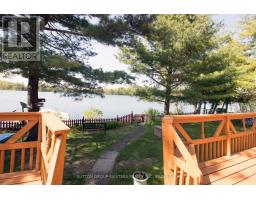4907 Alex Mclean Lane N Frontenac, Ontario K0H 1H0
$1,229,000
Welcome to your personal slice of paradise! 4907 Alex McLean Ln is a meticulously maintained three-bedroom, two-bathroom residence located on the stunning waterfront of Loughborough Lake. Originally a cottage, it was transformed into a brand new family home in 1999. Enjoy the summer heat with central air conditioning or take a refreshing swim in the lake! The lake is renowned for its excellent swimming conditions and has been a cherished spot for swimming and boating for many unforgettable years. This property includes a boathouse and a private dock. During the winter months, you can warm up by the wood stove. The roof was re-shingled in 2016, the furnace was replaced in 2017, and the septic tank was updated in 2015. The water purification system was modernized in 2018, and the washer and dryer, conveniently located on the main floor, were replaced in 2017. The garage is designed as a two-car garage in depth, not width, providing ample space for both a vehicle and a boat. Picture yourself sitting by the lake, observing the sun's reflection as it sets over the shimmering waters. We invite you to come and see it for yourself! (40474039) (id:50886)
Property Details
| MLS® Number | X12150825 |
| Property Type | Single Family |
| Community Name | 47 - Frontenac South |
| Easement | Unknown |
| Parking Space Total | 6 |
| Structure | Deck, Workshop, Boathouse, Dock |
| View Type | Lake View, View Of Water |
| Water Front Type | Waterfront |
Building
| Bathroom Total | 3 |
| Bedrooms Above Ground | 3 |
| Bedrooms Total | 3 |
| Age | 16 To 30 Years |
| Amenities | Fireplace(s) |
| Appliances | Water Softener, Water Purifier, Water Heater, Garage Door Opener Remote(s), Oven - Built-in, Central Vacuum, Range, Dryer, Garage Door Opener, Washer, Refrigerator |
| Basement Development | Unfinished |
| Basement Type | Crawl Space (unfinished) |
| Construction Style Attachment | Detached |
| Construction Style Split Level | Sidesplit |
| Cooling Type | Central Air Conditioning, Air Exchanger |
| Exterior Finish | Brick Veneer, Concrete Block |
| Fire Protection | Smoke Detectors, Alarm System |
| Fireplace Present | Yes |
| Fireplace Total | 1 |
| Fireplace Type | Woodstove |
| Flooring Type | Ceramic, Hardwood, Vinyl |
| Foundation Type | Block |
| Heating Fuel | Propane |
| Heating Type | Forced Air |
| Size Interior | 2,000 - 2,500 Ft2 |
| Type | House |
| Utility Water | Drilled Well, Lake/river Water Intake |
Parking
| Attached Garage | |
| Garage |
Land
| Access Type | Water Access, Year-round Access, Private Docking |
| Acreage | No |
| Sewer | Septic System |
| Size Depth | 150 Ft |
| Size Frontage | 100 Ft |
| Size Irregular | 100 X 150 Ft |
| Size Total Text | 100 X 150 Ft|under 1/2 Acre |
| Zoning Description | Sr |
Rooms
| Level | Type | Length | Width | Dimensions |
|---|---|---|---|---|
| Second Level | Bedroom 2 | 5.05 m | 4 m | 5.05 m x 4 m |
| Second Level | Bathroom | 3.8 m | 1.5 m | 3.8 m x 1.5 m |
| Second Level | Bedroom 3 | 4.14 m | 4.08 m | 4.14 m x 4.08 m |
| Main Level | Foyer | 3 m | 2.4 m | 3 m x 2.4 m |
| Main Level | Living Room | 6.09 m | 4.51 m | 6.09 m x 4.51 m |
| Main Level | Laundry Room | 2.1 m | 1.5 m | 2.1 m x 1.5 m |
| Main Level | Dining Room | 4.08 m | 2.92 m | 4.08 m x 2.92 m |
| Main Level | Kitchen | 4.81 m | 3.54 m | 4.81 m x 3.54 m |
| Main Level | Primary Bedroom | 5.73 m | 4 m | 5.73 m x 4 m |
| Main Level | Bathroom | 3.65 m | 2.37 m | 3.65 m x 2.37 m |
Utilities
| Cable | Installed |
| Electricity | Installed |
Contact Us
Contact us for more information
Brian Neetz
Salesperson
1050 Gardiners Road
Kingston, Ontario K7P 1R7
(613) 384-5500
www.suttonkingston.com/





