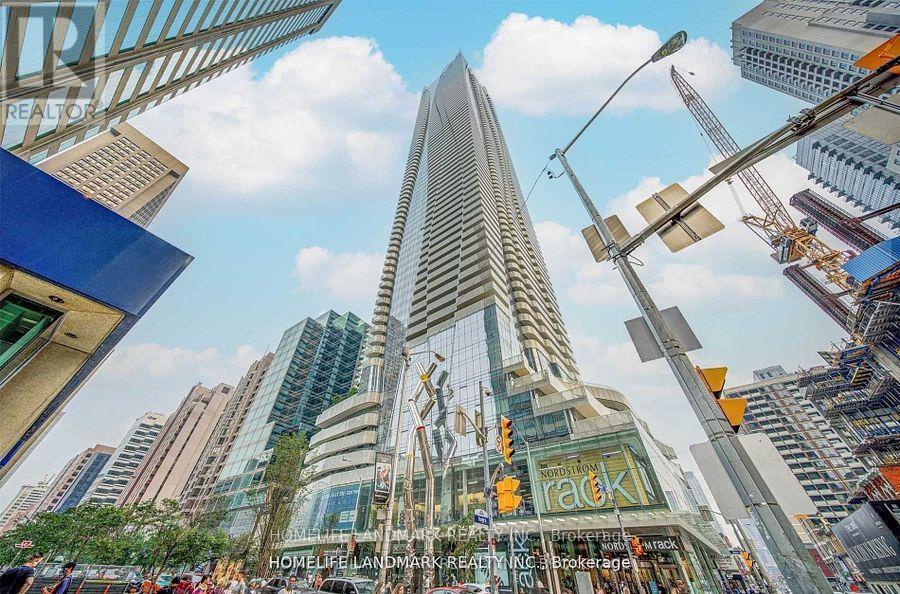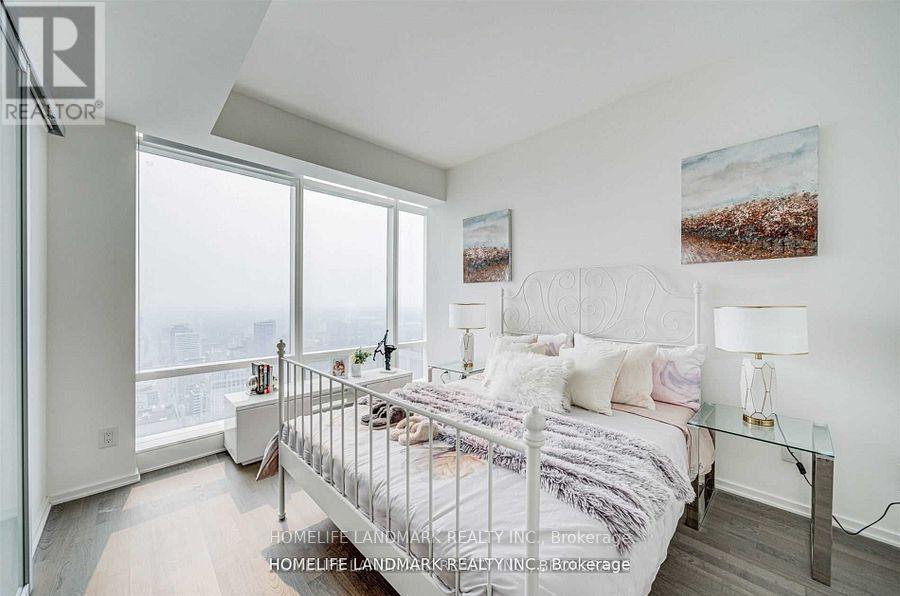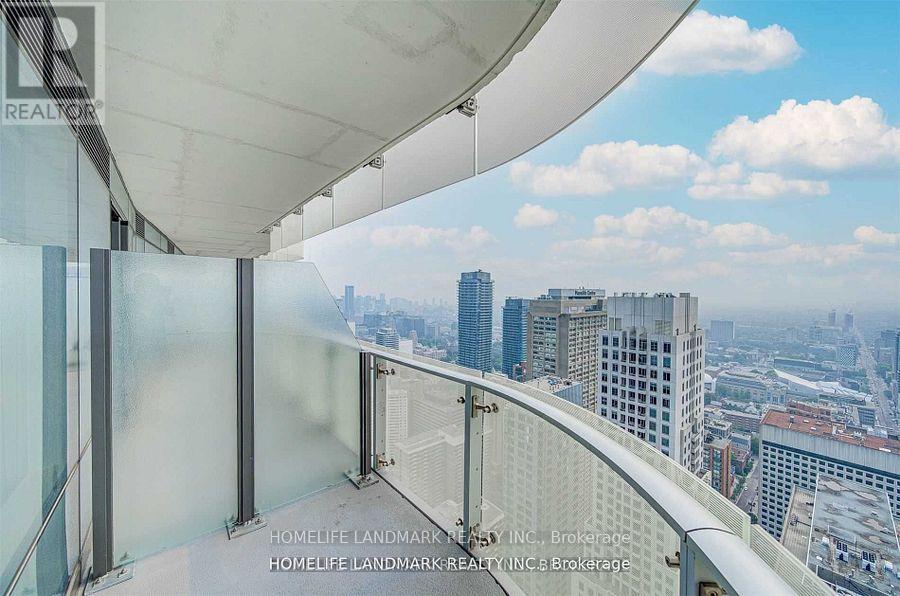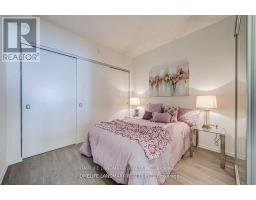4908 - 1 Bloor Street E Toronto, Ontario M4W 1A9
2 Bedroom
2 Bathroom
0 - 499 ft2
Indoor Pool, Outdoor Pool
Central Air Conditioning
Forced Air
$3,500 Monthly
Toronto's Iconic "One Bloor" By Great Gulf. 9 Ft Ceiling, Furnished With Most Functional Layout; Top-End Finishes; Direct Access To 2 Subway Lines.100 Walk Score. Steps To U Of T, Toronto Reference Library ,Restaurant, Designer Shopping ,Yorkville , 24 Hr Concierge, World Class Amenities: Heated Indoor Pool & Outdoor Pool, Spa Facilities ,Therapeutic Sauna, Party Room, Gym, Roof Top Terrace, Absolutely Everything. Tenant Pay Utility (id:50886)
Property Details
| MLS® Number | C12065200 |
| Property Type | Single Family |
| Community Name | Church-Yonge Corridor |
| Amenities Near By | Hospital, Public Transit, Schools |
| Community Features | Pet Restrictions |
| Features | Balcony |
| Parking Space Total | 1 |
| Pool Type | Indoor Pool, Outdoor Pool |
Building
| Bathroom Total | 2 |
| Bedrooms Above Ground | 2 |
| Bedrooms Total | 2 |
| Age | 6 To 10 Years |
| Amenities | Security/concierge, Exercise Centre, Storage - Locker |
| Cooling Type | Central Air Conditioning |
| Exterior Finish | Concrete |
| Flooring Type | Hardwood |
| Heating Fuel | Natural Gas |
| Heating Type | Forced Air |
| Size Interior | 0 - 499 Ft2 |
| Type | Apartment |
Parking
| Underground | |
| Garage |
Land
| Acreage | No |
| Land Amenities | Hospital, Public Transit, Schools |
Rooms
| Level | Type | Length | Width | Dimensions |
|---|---|---|---|---|
| Main Level | Living Room | 7.75 m | 3.35 m | 7.75 m x 3.35 m |
| Main Level | Dining Room | 7.75 m | 3.35 m | 7.75 m x 3.35 m |
| Main Level | Kitchen | 7.75 m | 3.35 m | 7.75 m x 3.35 m |
| Main Level | Primary Bedroom | 4.42 m | 3.05 m | 4.42 m x 3.05 m |
| Main Level | Bedroom 2 | 2.85 m | 2.97 m | 2.85 m x 2.97 m |
Contact Us
Contact us for more information
Michael Tso
Salesperson
Homelife Landmark Realty Inc.
7240 Woodbine Ave Unit 103
Markham, Ontario L3R 1A4
7240 Woodbine Ave Unit 103
Markham, Ontario L3R 1A4
(905) 305-1600
(905) 305-1609
www.homelifelandmark.com/



















































