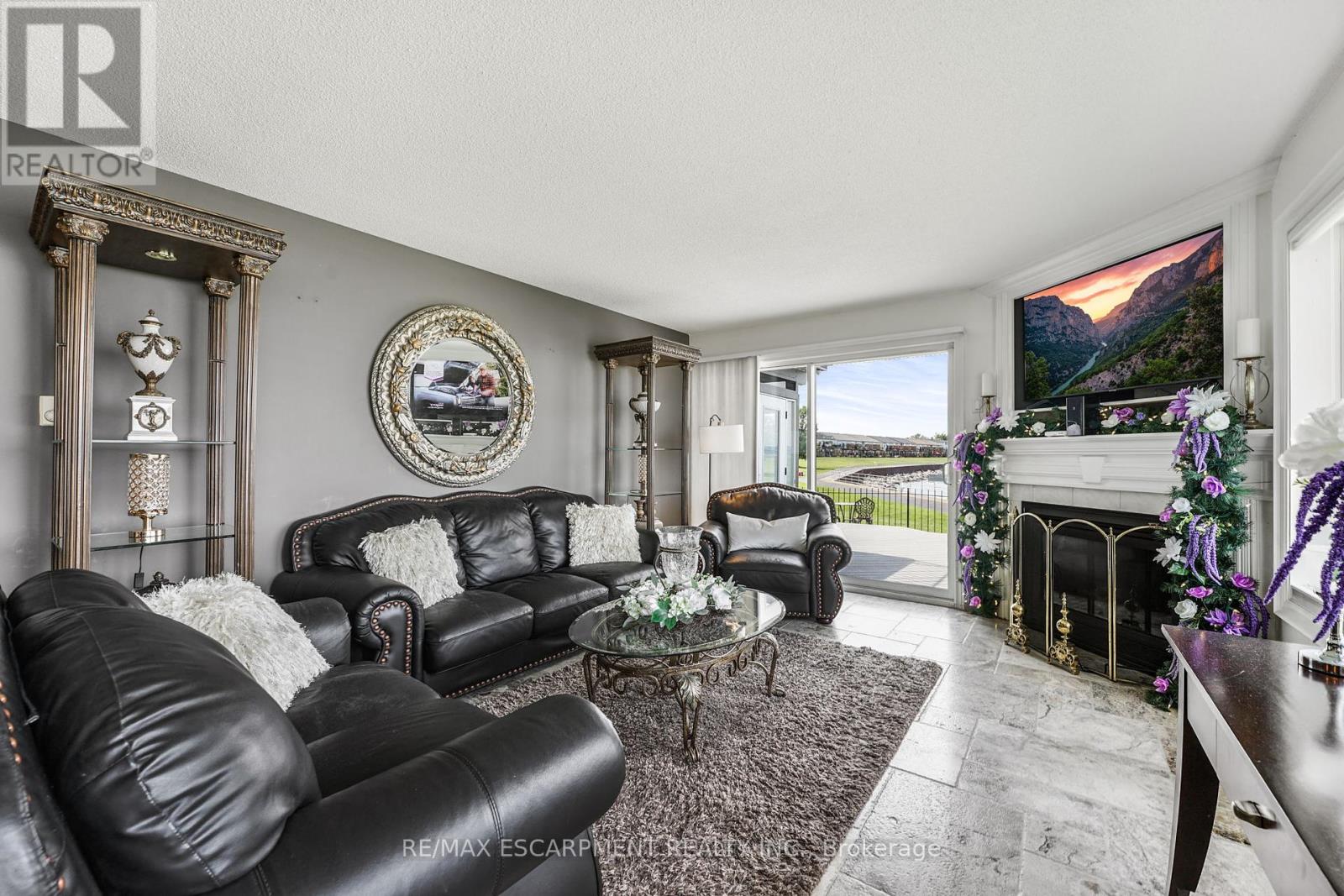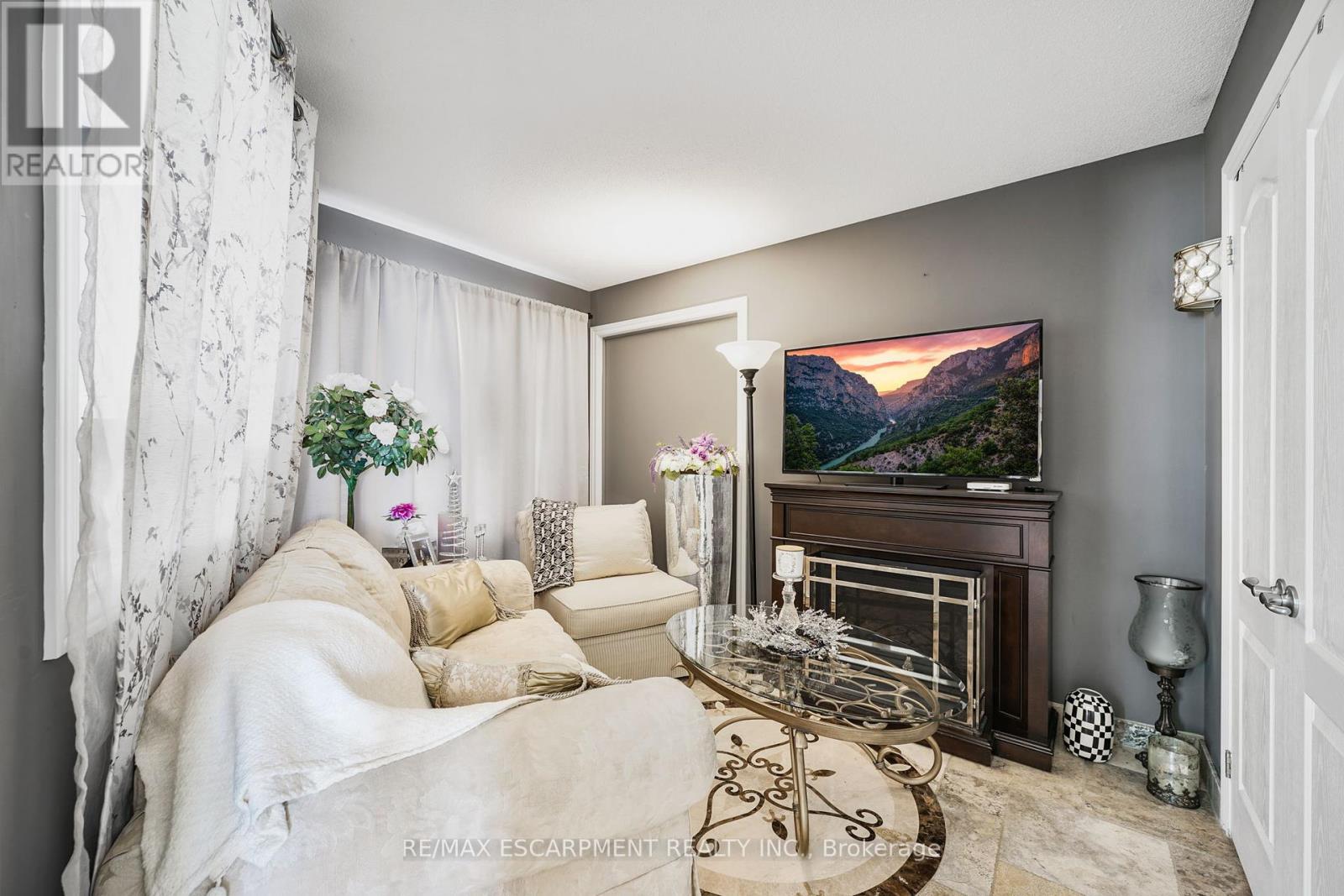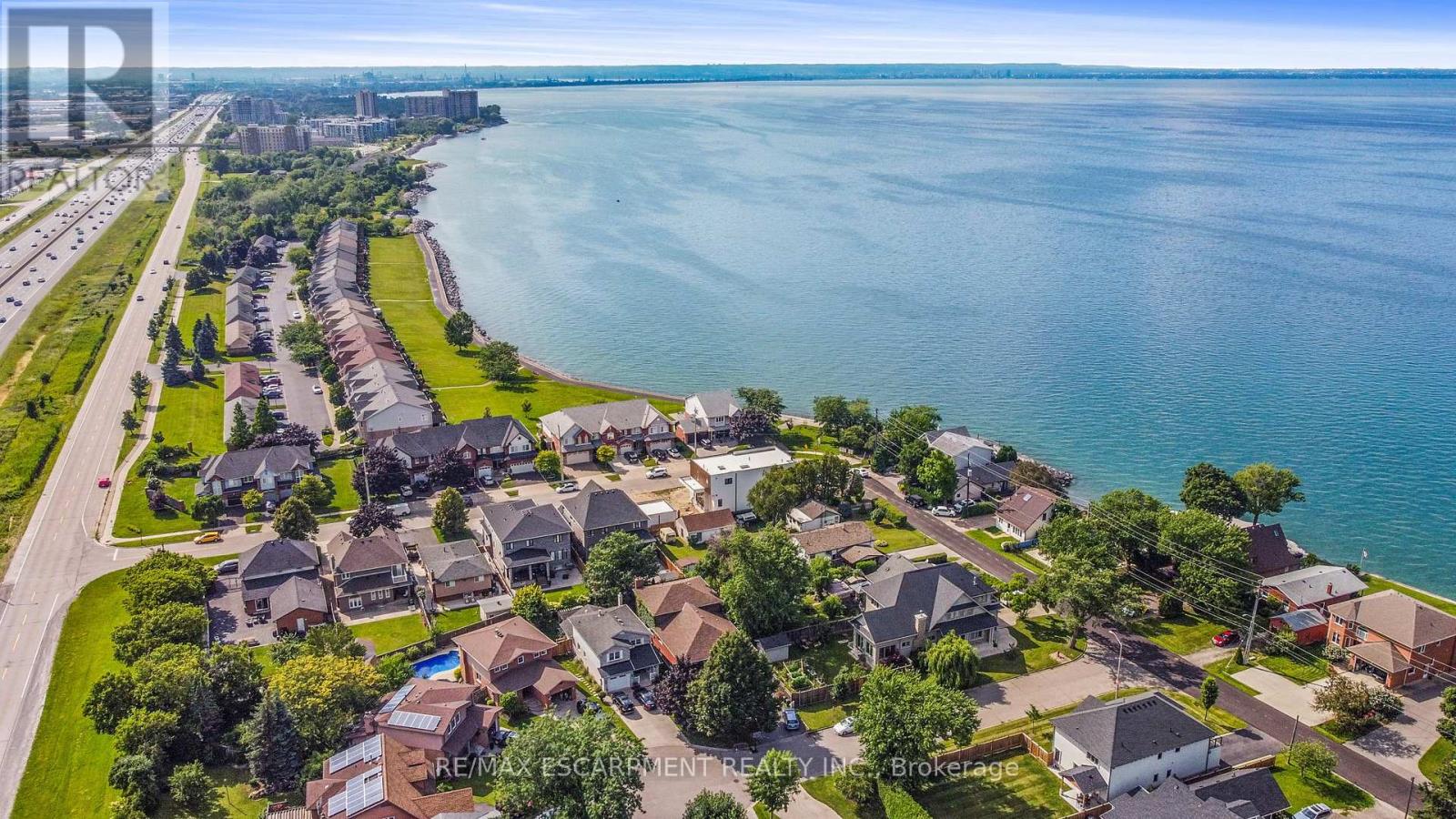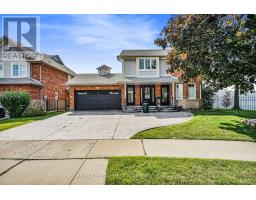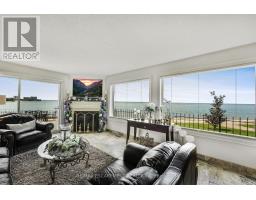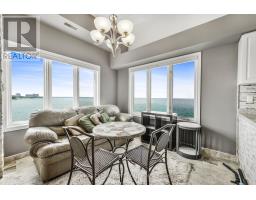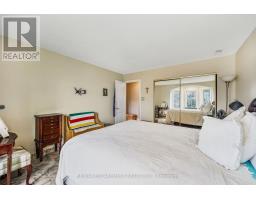491-493 Dewitt Road Hamilton, Ontario L8E 5W8
$1,699,999
Experience the ultimate in lakeside living with this exquisite duplex located on a tranquil street in the heart of Stoney Creek. Boasting breathtaking views of Lake Ontario, this home provides a picturesque backdrop for everyday life. With 4 spacious bedrooms and 4 bathrooms, it offers the perfect blend of comfort and style, catering to both relaxation and entertainment. The versatile duplex layout is ideal for multi-generational living, providing ample space and privacy for extended family members. The serene setting ensures a peaceful retreat, while contemporary design elements enhance the homes appeal. Dont miss your chance to own this exceptional property and enjoy unparalleled lake views. (id:50886)
Property Details
| MLS® Number | X9767865 |
| Property Type | Single Family |
| Community Name | Lakeshore |
| Parking Space Total | 5 |
Building
| Bathroom Total | 4 |
| Bedrooms Above Ground | 4 |
| Bedrooms Total | 4 |
| Appliances | Dishwasher, Dryer, Microwave, Refrigerator, Stove, Washer, Wine Fridge |
| Basement Type | Full |
| Construction Style Attachment | Detached |
| Cooling Type | Central Air Conditioning |
| Exterior Finish | Brick, Stone |
| Fireplace Present | Yes |
| Foundation Type | Poured Concrete |
| Half Bath Total | 2 |
| Heating Fuel | Natural Gas |
| Heating Type | Forced Air |
| Stories Total | 2 |
| Size Interior | 2,500 - 3,000 Ft2 |
| Type | House |
| Utility Water | Municipal Water |
Parking
| Attached Garage |
Land
| Acreage | No |
| Sewer | Septic System |
| Size Depth | 101 Ft ,8 In |
| Size Frontage | 53 Ft ,4 In |
| Size Irregular | 53.4 X 101.7 Ft |
| Size Total Text | 53.4 X 101.7 Ft|under 1/2 Acre |
Rooms
| Level | Type | Length | Width | Dimensions |
|---|---|---|---|---|
| Second Level | Bedroom | 4.22 m | 3.28 m | 4.22 m x 3.28 m |
| Second Level | Living Room | 5.82 m | 4.83 m | 5.82 m x 4.83 m |
| Second Level | Kitchen | 3.56 m | 2.87 m | 3.56 m x 2.87 m |
| Second Level | Dining Room | 3.15 m | 3.07 m | 3.15 m x 3.07 m |
| Second Level | Primary Bedroom | 5.21 m | 3.68 m | 5.21 m x 3.68 m |
| Main Level | Dining Room | 3.48 m | 3.86 m | 3.48 m x 3.86 m |
| Main Level | Laundry Room | 0.94 m | 1.96 m | 0.94 m x 1.96 m |
| Main Level | Kitchen | 4.24 m | 3.99 m | 4.24 m x 3.99 m |
| Main Level | Eating Area | 1.85 m | 3.99 m | 1.85 m x 3.99 m |
| Main Level | Living Room | 5.28 m | 3.91 m | 5.28 m x 3.91 m |
| Main Level | Primary Bedroom | 4.93 m | 3.51 m | 4.93 m x 3.51 m |
| Main Level | Bedroom | 3.33 m | 2.87 m | 3.33 m x 2.87 m |
https://www.realtor.ca/real-estate/27593939/491-493-dewitt-road-hamilton-lakeshore-lakeshore
Contact Us
Contact us for more information
Sarah Amina Khan
Broker
(905) 920-5515
www.skrealestategroup.ca/
860 Queenston Rd #4b
Hamilton, Ontario L8G 4A8
(905) 545-1188
(905) 664-2300




