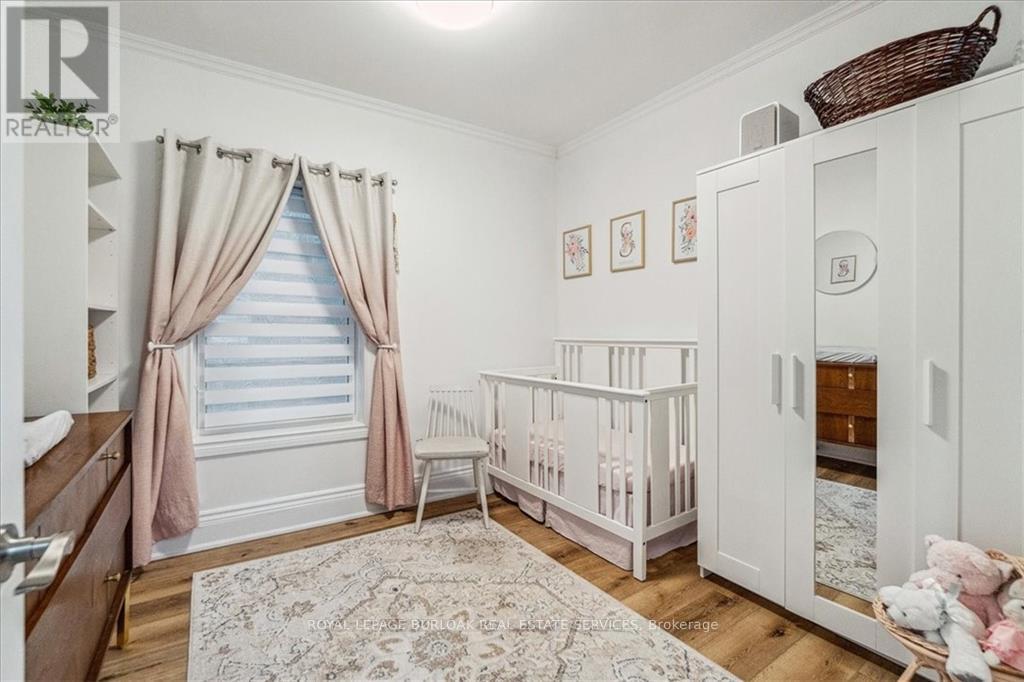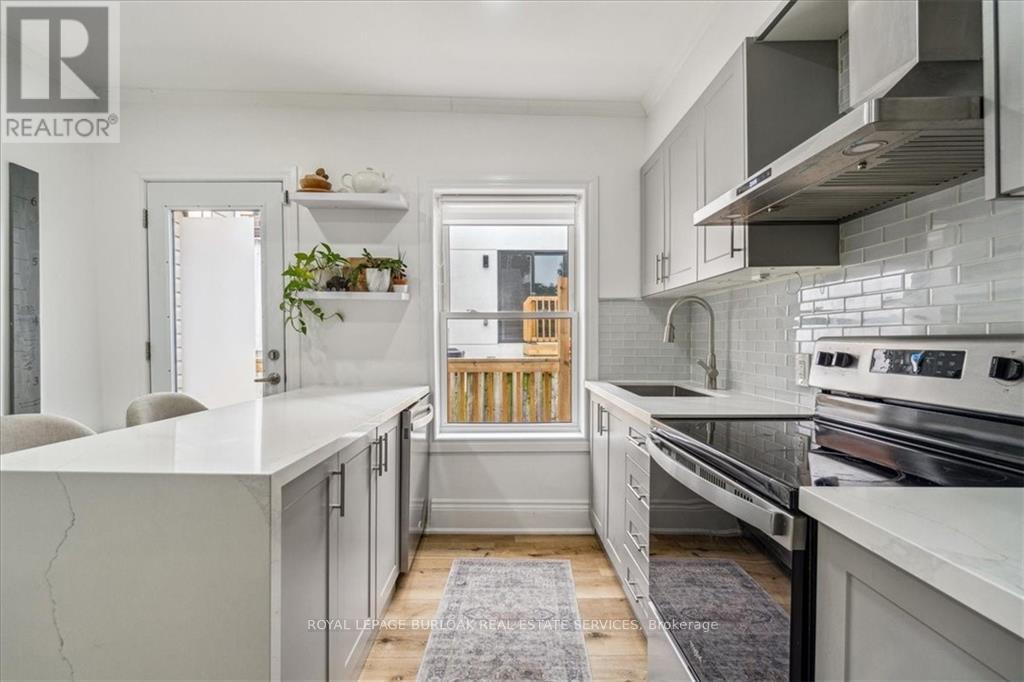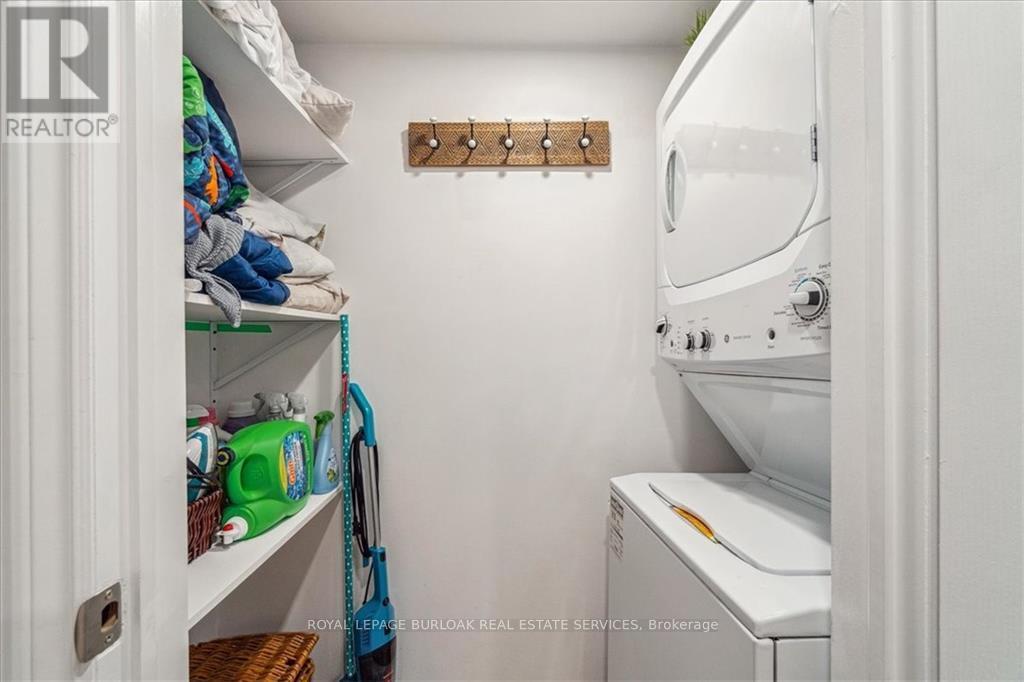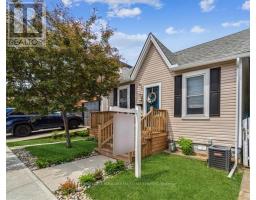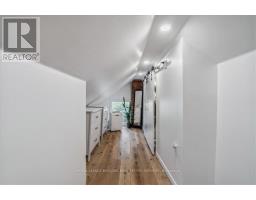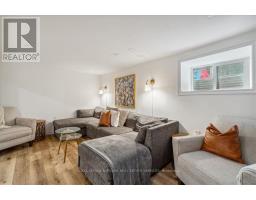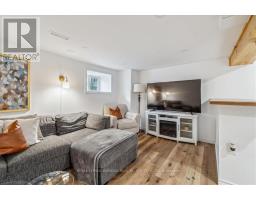491 Ferguson Avenue N Hamilton, Ontario L8L 4Z4
$550,000
Discover this delightful starter home nestled in the scenic North End waterfront community. With 3 bedrooms and 1480 sq ft, this fully renovated 1.5 storey detached house offers an ideal setting for those seeking a vibrant neighborhood. The open-concept layout provides a bright and welcoming space, perfect for entertaining. Modern touches like smooth ceilings with pot lights, laminate flooring, wrought iron spindles, and high baseboards elevate the home's style. Warm color tones throughout create a cozy and inviting ambiance. The kitchen is a standout, featuring quartz countertops, an island, a decorative backsplash, and stainless steel appliances a perfect spot for cooking and socializing. Upstairs, the loft-style primary bedroom spans 686 sq ft, providing room for a sitting area and a small office. The 4-piece main bathroom combines style and function. The finished lower level expands the living area with a family room, bar, 3-piece bathroom, laundry, and exercise room. (id:50886)
Property Details
| MLS® Number | X9418945 |
| Property Type | Single Family |
| Community Name | North End |
Building
| BathroomTotal | 2 |
| BedroomsAboveGround | 3 |
| BedroomsTotal | 3 |
| Appliances | Dishwasher, Dryer, Refrigerator, Stove, Washer |
| BasementDevelopment | Finished |
| BasementType | Full (finished) |
| ConstructionStyleAttachment | Detached |
| CoolingType | Central Air Conditioning |
| ExteriorFinish | Vinyl Siding |
| FoundationType | Block |
| HeatingFuel | Natural Gas |
| HeatingType | Forced Air |
| StoriesTotal | 2 |
| SizeInterior | 1099.9909 - 1499.9875 Sqft |
| Type | House |
| UtilityWater | Municipal Water |
Land
| Acreage | No |
| Sewer | Sanitary Sewer |
| SizeDepth | 49 Ft |
| SizeFrontage | 29 Ft |
| SizeIrregular | 29 X 49 Ft |
| SizeTotalText | 29 X 49 Ft |
| ZoningDescription | 49.00 |
Rooms
| Level | Type | Length | Width | Dimensions |
|---|---|---|---|---|
| Second Level | Primary Bedroom | 7.01 m | 9.55 m | 7.01 m x 9.55 m |
| Basement | Bathroom | 1 m | 1 m | 1 m x 1 m |
| Basement | Utility Room | 1.63 m | 4.06 m | 1.63 m x 4.06 m |
| Basement | Den | 2.97 m | 2.77 m | 2.97 m x 2.77 m |
| Basement | Family Room | 4.93 m | 3.15 m | 4.93 m x 3.15 m |
| Main Level | Living Room | 3.96 m | 3.23 m | 3.96 m x 3.23 m |
| Main Level | Dining Room | 2.84 m | 3.17 m | 2.84 m x 3.17 m |
| Main Level | Kitchen | 3.61 m | 3.58 m | 3.61 m x 3.58 m |
| Main Level | Bedroom | 2.82 m | 3.17 m | 2.82 m x 3.17 m |
| Main Level | Bedroom | 2.82 m | 3.02 m | 2.82 m x 3.02 m |
| Main Level | Bathroom | 1 m | 1 m | 1 m x 1 m |
https://www.realtor.ca/real-estate/27562909/491-ferguson-avenue-n-hamilton-north-end-north-end
Interested?
Contact us for more information
Jennifer Syer
Salesperson





