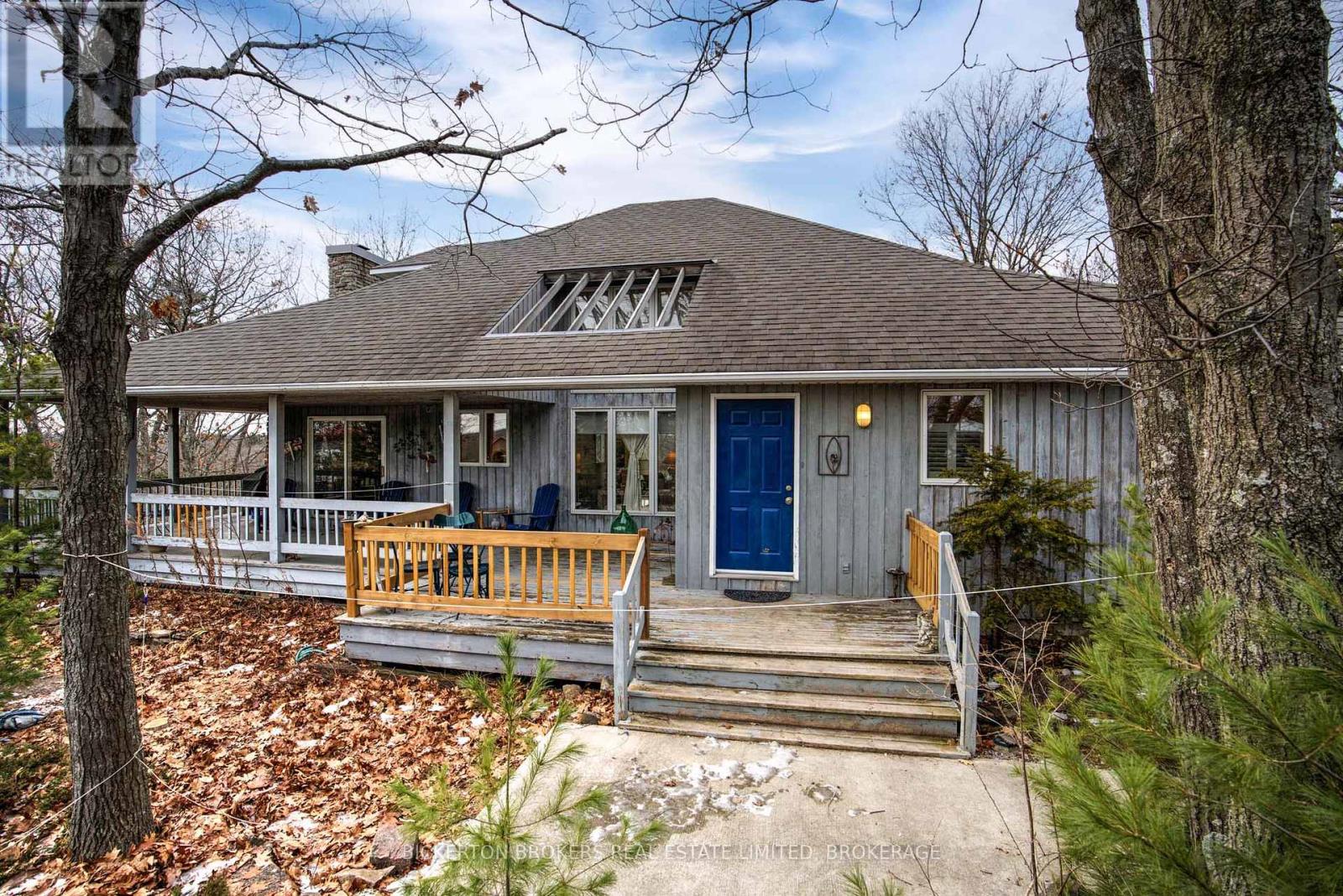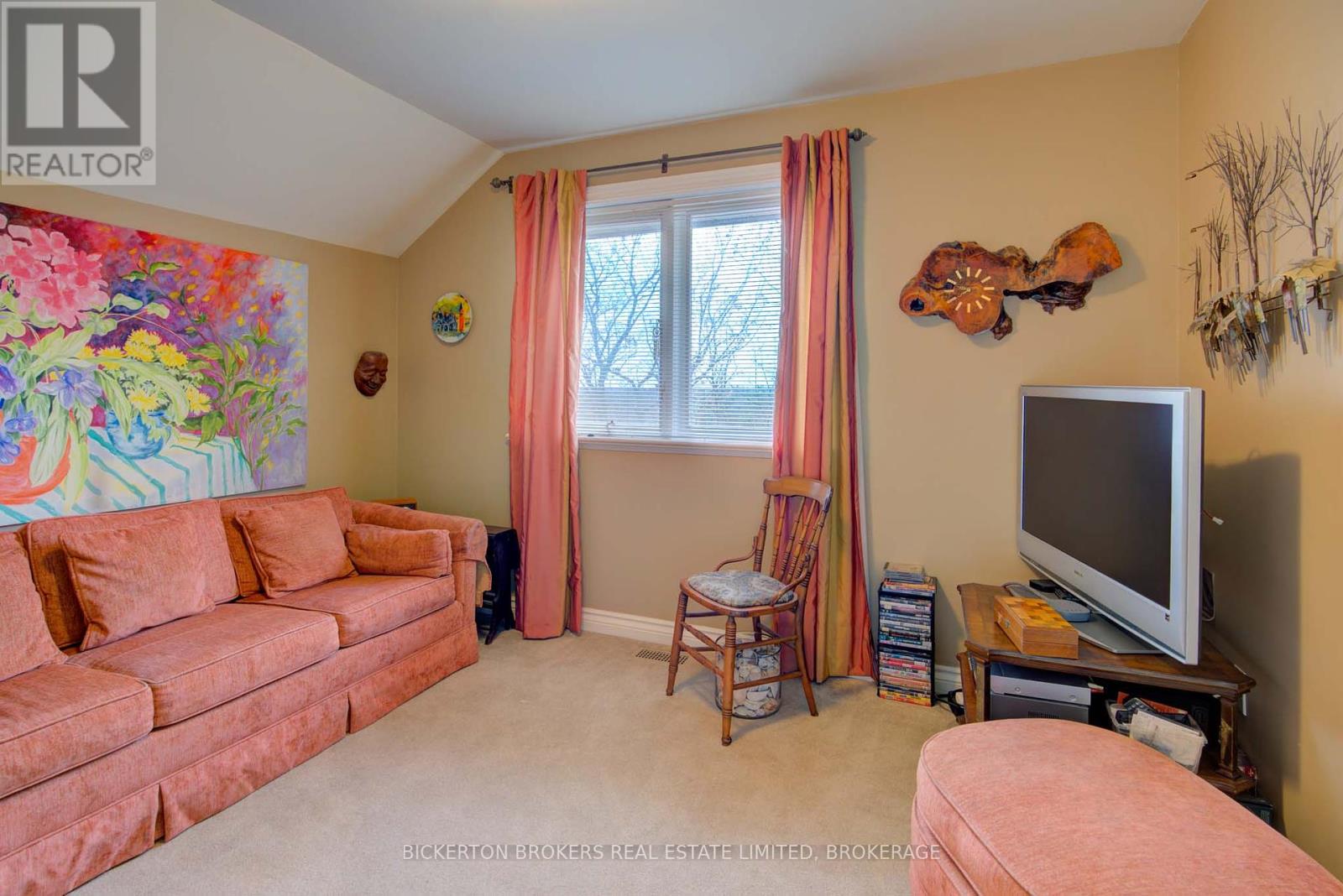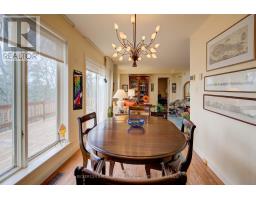491 Hillcrest Road Elizabethtown-Kitley, Ontario K6V 7C1
$635,803
Sunrises and Sunsets await! Welcome to your own private oasis just 5 minutes west of Brockville, Ontario! This stunning home boasts a unique hilltop setting with partial St. Lawrence River views that will take your breath away. With 3 bedrooms, including a wonderful, main level, primary suite and 2.5 baths, this estate-style lot offers plenty of space for you to create your dream living environment. Has huge covered and open decks and is surrounded by nature on all sides. Enjoy your morning coffee on the spacious deck overlooking the lush greenery and valley to the West. Don't miss out on this rare opportunity to own this great home is prestigious area. Extras include wonderful, stone fireplace, hardwood floors, vaulted ceilings, lots of natural light, 2 storage areas on 2nd level (very small office there) and desk and lots of pantry cupboards in main level laundry, carport, paved drive. Schedule a showing today and discover the magic of this hidden gem before it's gone! (id:50886)
Property Details
| MLS® Number | X11897418 |
| Property Type | Single Family |
| Community Name | 811 - Elizabethtown Kitley (Old Kitley) Twp |
| Features | Cul-de-sac, Wooded Area, Rocky, Sloping, Partially Cleared, Backs On Greenbelt, Conservation/green Belt, Dry, Country Residential |
| ParkingSpaceTotal | 6 |
| Structure | Porch |
| ViewType | Valley View, View Of Water |
Building
| BathroomTotal | 3 |
| BedroomsAboveGround | 1 |
| BedroomsBelowGround | 2 |
| BedroomsTotal | 3 |
| Amenities | Canopy, Fireplace(s) |
| Appliances | Dishwasher, Dryer, Range, Refrigerator, Washer |
| BasementType | Crawl Space |
| CoolingType | Central Air Conditioning, Air Exchanger |
| ExteriorFinish | Wood |
| FireProtection | Smoke Detectors |
| FireplacePresent | Yes |
| FireplaceTotal | 1 |
| FlooringType | Hardwood |
| FoundationType | Block, Concrete |
| HalfBathTotal | 1 |
| HeatingFuel | Electric |
| HeatingType | Forced Air |
| StoriesTotal | 2 |
| SizeInterior | 1499.9875 - 1999.983 Sqft |
| Type | House |
Parking
| Carport | |
| Inside Entry |
Land
| Acreage | No |
| Sewer | Septic System |
| SizeDepth | 227 Ft |
| SizeFrontage | 372 Ft |
| SizeIrregular | 372 X 227 Ft |
| SizeTotalText | 372 X 227 Ft|1/2 - 1.99 Acres |
Rooms
| Level | Type | Length | Width | Dimensions |
|---|---|---|---|---|
| Second Level | Bedroom 3 | 3.19 m | 3.06 m | 3.19 m x 3.06 m |
| Second Level | Bathroom | 2.57 m | 2.12 m | 2.57 m x 2.12 m |
| Second Level | Bedroom 2 | 3.68 m | 3.06 m | 3.68 m x 3.06 m |
| Main Level | Foyer | 3.23 m | 2.12 m | 3.23 m x 2.12 m |
| Main Level | Family Room | 5.41 m | 3.05 m | 5.41 m x 3.05 m |
| Main Level | Kitchen | 2.86 m | 2.57 m | 2.86 m x 2.57 m |
| Main Level | Dining Room | 2.66 m | 2.41 m | 2.66 m x 2.41 m |
| Main Level | Primary Bedroom | 4.59 m | 3.45 m | 4.59 m x 3.45 m |
| Main Level | Laundry Room | 3.7 m | 2.22 m | 3.7 m x 2.22 m |
| Main Level | Bathroom | 3.93 m | 3.45 m | 3.93 m x 3.45 m |
| Main Level | Bathroom | 2.06 m | 1.11 m | 2.06 m x 1.11 m |
Utilities
| Cable | Available |
| Telephone | Connected |
Interested?
Contact us for more information
Terri Wood
Broker
170 King St E
Gananoque, Ontario K7G 2T7

















































































