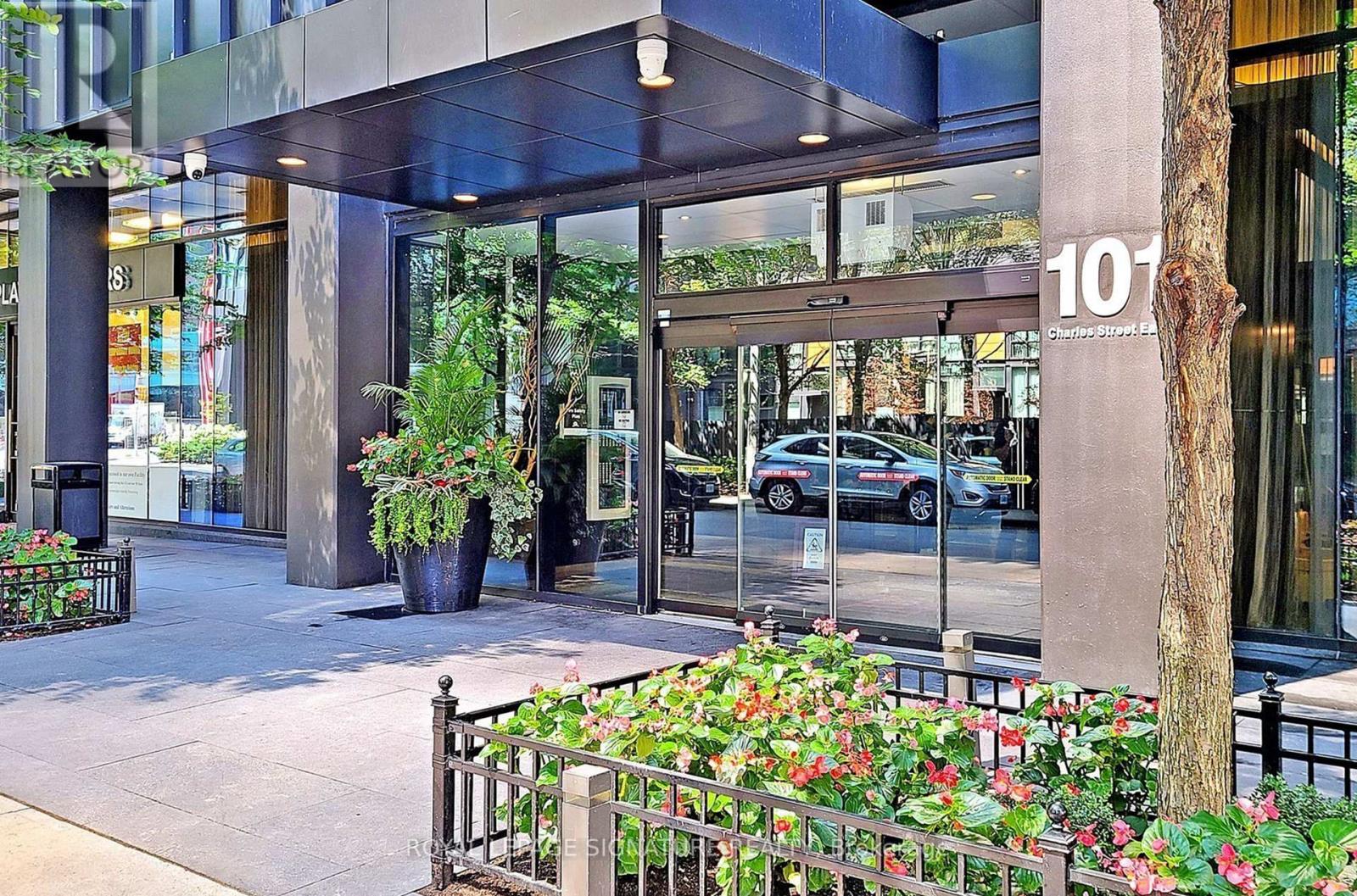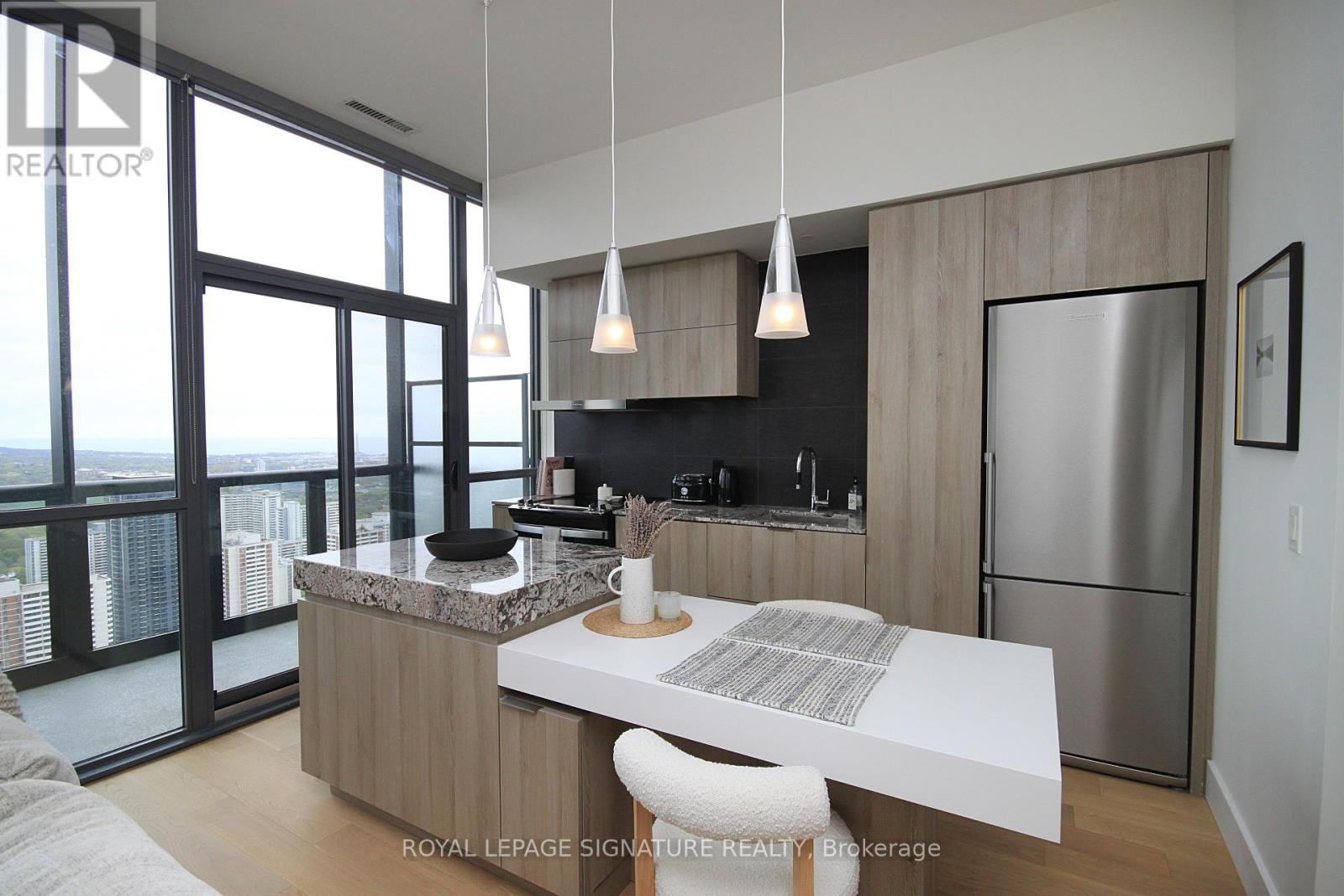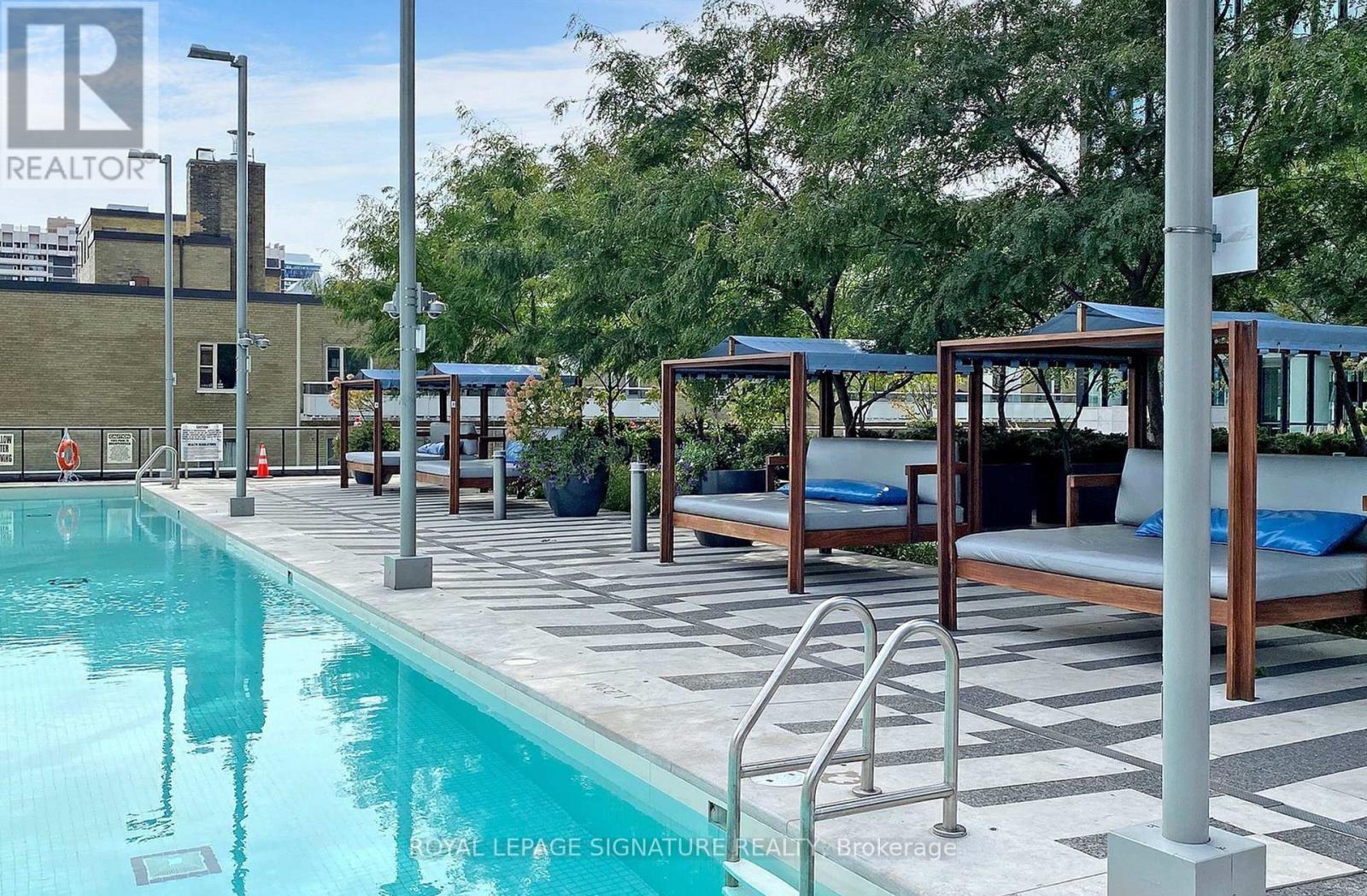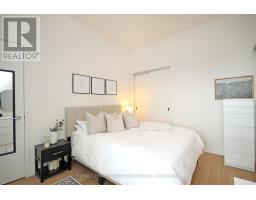4911 - 101 Charles Street E Toronto, Ontario M4Y 0A9
$2,850 Monthly
Soar above the city in style. Indulge in sophisticated downtown living with this breathtaking Penthouse suite at X2 Condos. Features include wall-to-wall, floor-to-ceiling windows and soaring 10-foot ceilings, this light-filled unit offers dramatic skyline views and a seamless blend of luxury and comfort with the added bonus of a locker & parking spot. The open-concept layout showcases a stylish kitchen with granite countertops, engineered hardwood flooring, stainless steel Whirlpool appliances, in-suite laundry, and custom window blinds. Step out onto your expansive 112 sq ft balcony and take in the unobstructed cityscape. Enjoy access to 5-star amenities, including a rooftop sundeck and pool, 24-hour concierge, sauna, gym, party rooms, media rooms, billiards lounge. Perfectly positioned in the heart of the city just steps to the subway, vibrant Yorkville shopping, Ryerson, U of T, transit, and world-class dining. This is your opportunity to lease a piece of Toronto's skyline and lifestyle. (id:50886)
Property Details
| MLS® Number | C12142459 |
| Property Type | Single Family |
| Community Name | Church-Yonge Corridor |
| Community Features | Pet Restrictions |
| Features | Balcony, In Suite Laundry |
| Parking Space Total | 1 |
| Pool Type | Outdoor Pool |
| View Type | City View |
Building
| Bathroom Total | 1 |
| Bedrooms Above Ground | 1 |
| Bedrooms Total | 1 |
| Amenities | Visitor Parking, Security/concierge, Exercise Centre, Storage - Locker |
| Appliances | Oven - Built-in, Dishwasher, Dryer, Microwave, Stove, Washer, Window Coverings, Refrigerator |
| Cooling Type | Central Air Conditioning |
| Exterior Finish | Concrete |
| Heating Fuel | Natural Gas |
| Heating Type | Forced Air |
| Size Interior | 500 - 599 Ft2 |
| Type | Apartment |
Parking
| Underground | |
| Garage |
Land
| Acreage | No |
Rooms
| Level | Type | Length | Width | Dimensions |
|---|---|---|---|---|
| Flat | Living Room | 3.86 m | 6.35 m | 3.86 m x 6.35 m |
| Flat | Dining Room | 3.86 m | 6.35 m | 3.86 m x 6.35 m |
| Flat | Kitchen | 3.86 m | 6.35 m | 3.86 m x 6.35 m |
| Flat | Primary Bedroom | 3.42 m | 3.04 m | 3.42 m x 3.04 m |
Contact Us
Contact us for more information
Karen Millar
Broker
www.karenmillar.com/
www.facebook.com/KarenMillarTeam/
twitter.com/KarenMillarTeam
www.linkedin.com/sharing/share-offsite/?url=https%3A%2F%2Fwww.karenmillar.com%2Flistings
8 Sampson Mews Suite 201 The Shops At Don Mills
Toronto, Ontario M3C 0H5
(416) 443-0300
(416) 443-8619
James B Millar
Salesperson
8 Sampson Mews Suite 201 The Shops At Don Mills
Toronto, Ontario M3C 0H5
(416) 443-0300
(416) 443-8619





















































