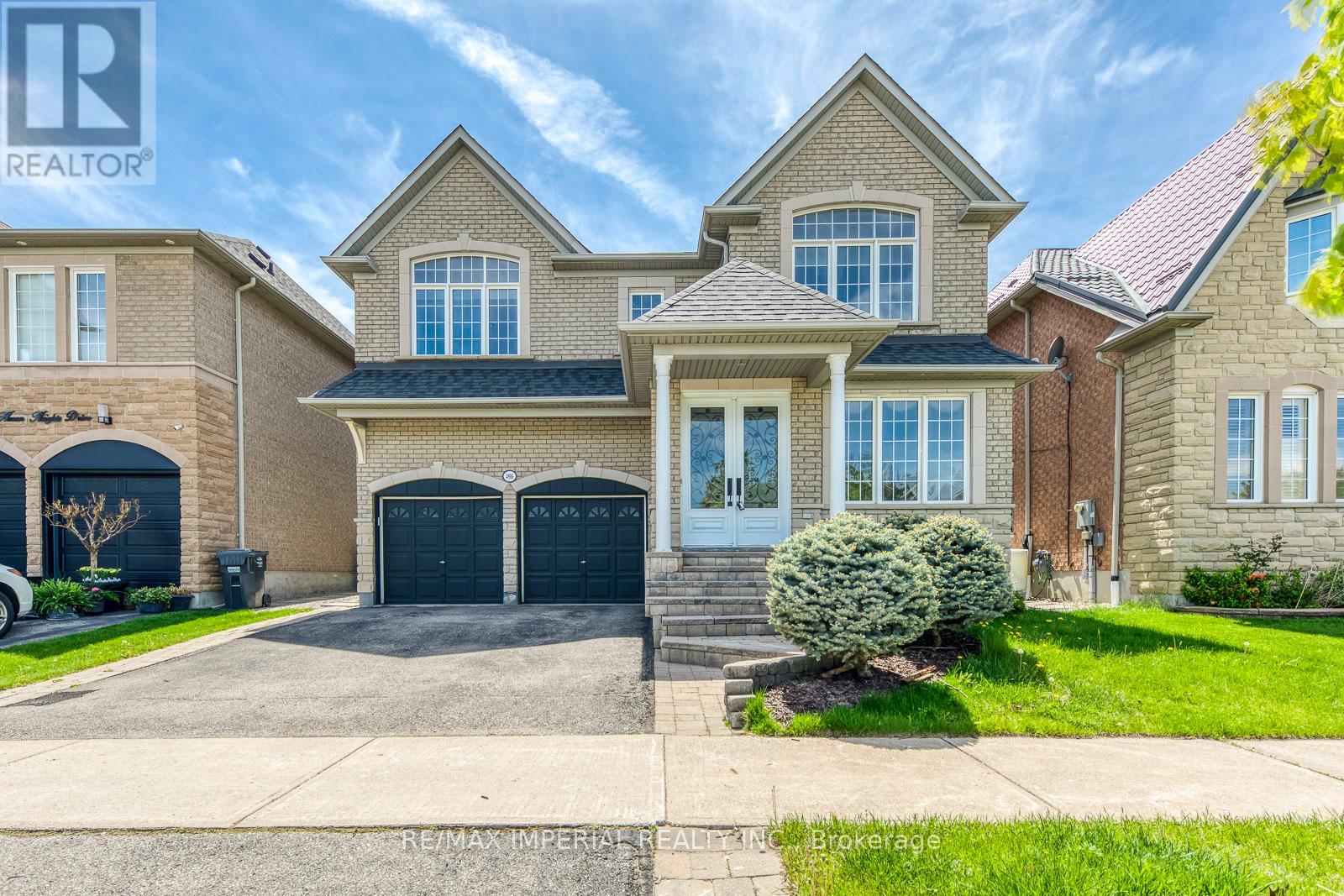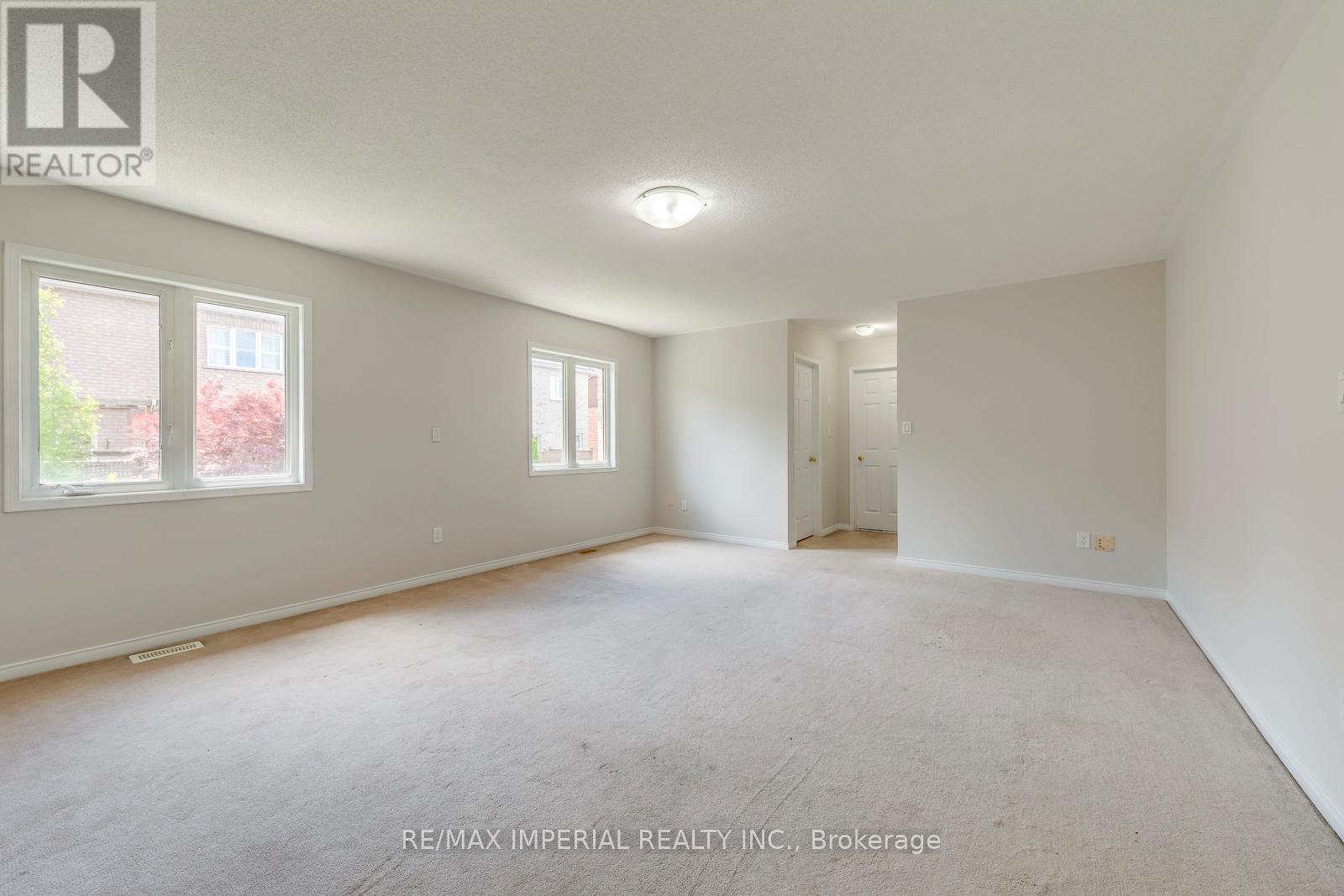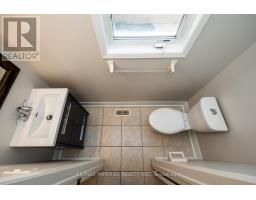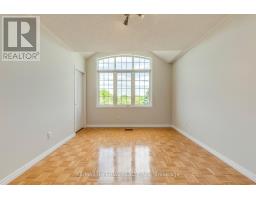4916 Huron Heights Drive Mississauga, Ontario L4Z 4H8
4 Bedroom
4 Bathroom
2,500 - 3,000 ft2
Fireplace
Central Air Conditioning
Forced Air
$1,610,000
Well maintained 4 Br 3.5 Bath Detached House in Prestigious Huron Heights Community, Quite Neighborhood By City Heart, Front Facing Huron Heights Park, whole house Fresh painting, Open Concept Kitchen with New Pot light and Granite Countertop, First floor hardwood parquet floor, 4 Bedrooms W/ 2 Ensuite,total over 3000 sft living space, Great location close to schools, shopping, square one mall, easy access to Hwys 403,407 and 401 and all amenities. (id:50886)
Property Details
| MLS® Number | W12162701 |
| Property Type | Single Family |
| Community Name | Hurontario |
| Amenities Near By | Park, Schools |
| Parking Space Total | 4 |
Building
| Bathroom Total | 4 |
| Bedrooms Above Ground | 4 |
| Bedrooms Total | 4 |
| Age | 16 To 30 Years |
| Appliances | Dishwasher, Dryer, Jacuzzi, Stove, Washer, Refrigerator |
| Basement Development | Partially Finished |
| Basement Type | N/a (partially Finished) |
| Construction Style Attachment | Detached |
| Cooling Type | Central Air Conditioning |
| Exterior Finish | Brick, Stone |
| Fireplace Present | Yes |
| Flooring Type | Carpeted, Parquet, Ceramic |
| Foundation Type | Concrete |
| Half Bath Total | 1 |
| Heating Fuel | Natural Gas |
| Heating Type | Forced Air |
| Stories Total | 2 |
| Size Interior | 2,500 - 3,000 Ft2 |
| Type | House |
| Utility Water | Municipal Water |
Parking
| Attached Garage | |
| Garage |
Land
| Acreage | No |
| Fence Type | Fenced Yard |
| Land Amenities | Park, Schools |
| Sewer | Septic System |
| Size Depth | 89 Ft ,1 In |
| Size Frontage | 45 Ft ,3 In |
| Size Irregular | 45.3 X 89.1 Ft |
| Size Total Text | 45.3 X 89.1 Ft |
| Zoning Description | Residential |
Rooms
| Level | Type | Length | Width | Dimensions |
|---|---|---|---|---|
| Second Level | Bedroom 2 | 3.35 m | 4.2 m | 3.35 m x 4.2 m |
| Second Level | Bedroom 3 | 4.57 m | 3.35 m | 4.57 m x 3.35 m |
| Second Level | Bedroom 4 | 4.27 m | 3.47 m | 4.27 m x 3.47 m |
| Second Level | Primary Bedroom | 4.63 m | 5.79 m | 4.63 m x 5.79 m |
| Basement | Recreational, Games Room | 7 m | 5 m | 7 m x 5 m |
| Main Level | Living Room | 6.09 m | 3.35 m | 6.09 m x 3.35 m |
| Main Level | Dining Room | 6.09 m | 3.35 m | 6.09 m x 3.35 m |
| Main Level | Eating Area | 3.35 m | 3.65 m | 3.35 m x 3.65 m |
| Main Level | Kitchen | 3.66 m | 3.68 m | 3.66 m x 3.68 m |
| Main Level | Family Room | 5.47 m | 4.6 m | 5.47 m x 4.6 m |
Contact Us
Contact us for more information
Joe Wang
Broker
www.teamjoewang.com/
RE/MAX Imperial Realty Inc.
3000 Steeles Ave E Ste 101
Markham, Ontario L3R 4T9
3000 Steeles Ave E Ste 101
Markham, Ontario L3R 4T9
(905) 305-0033
(905) 305-1133

















































































