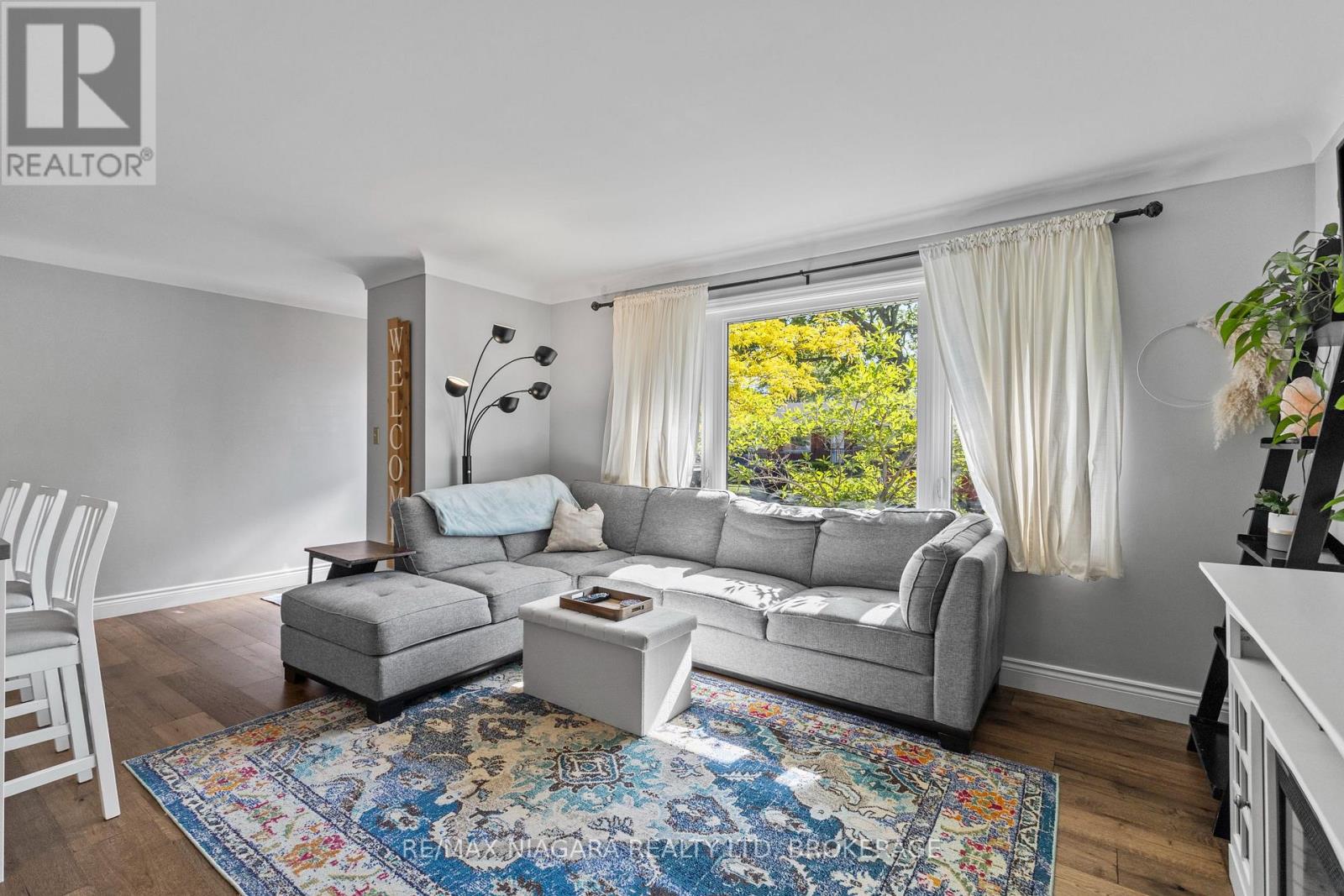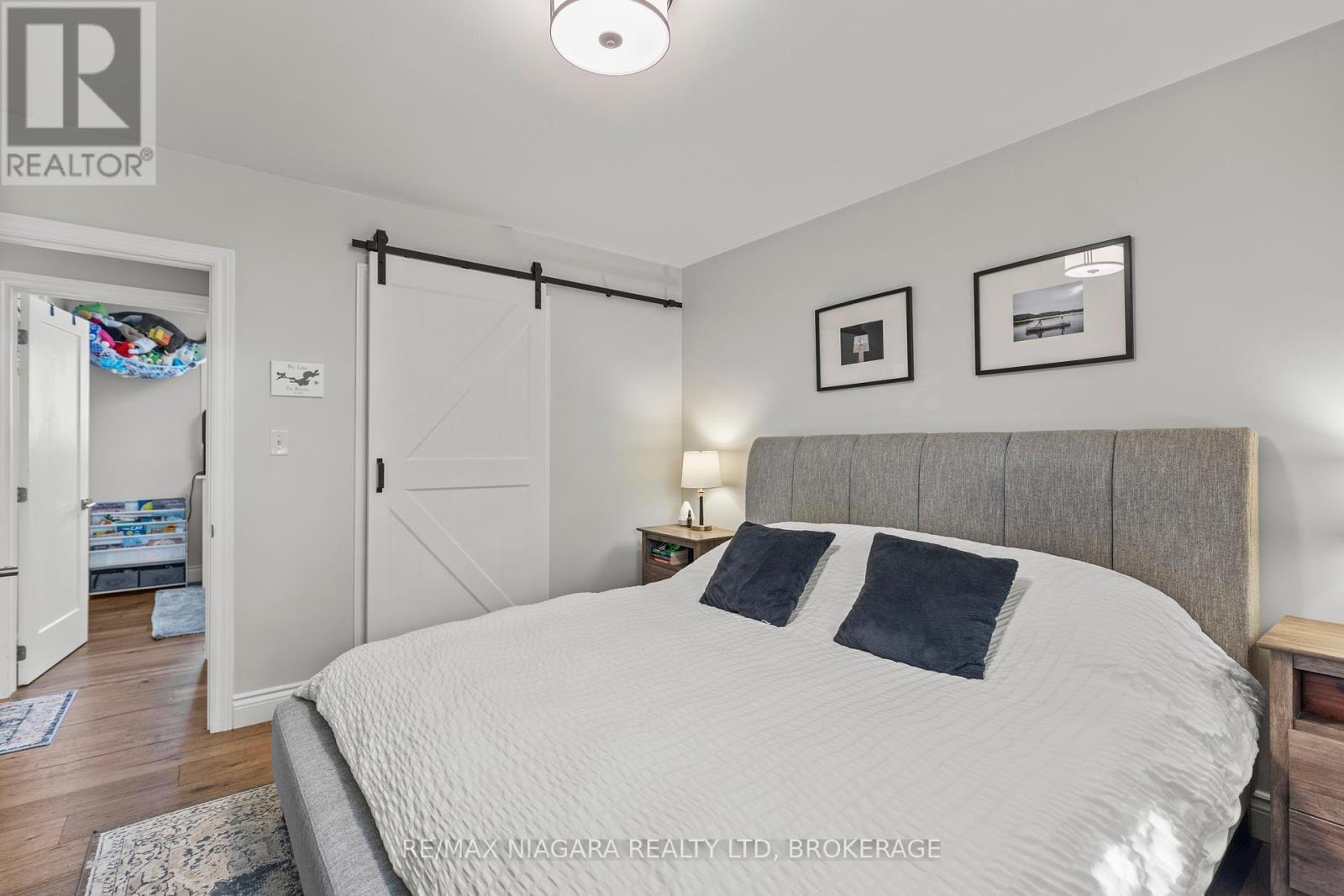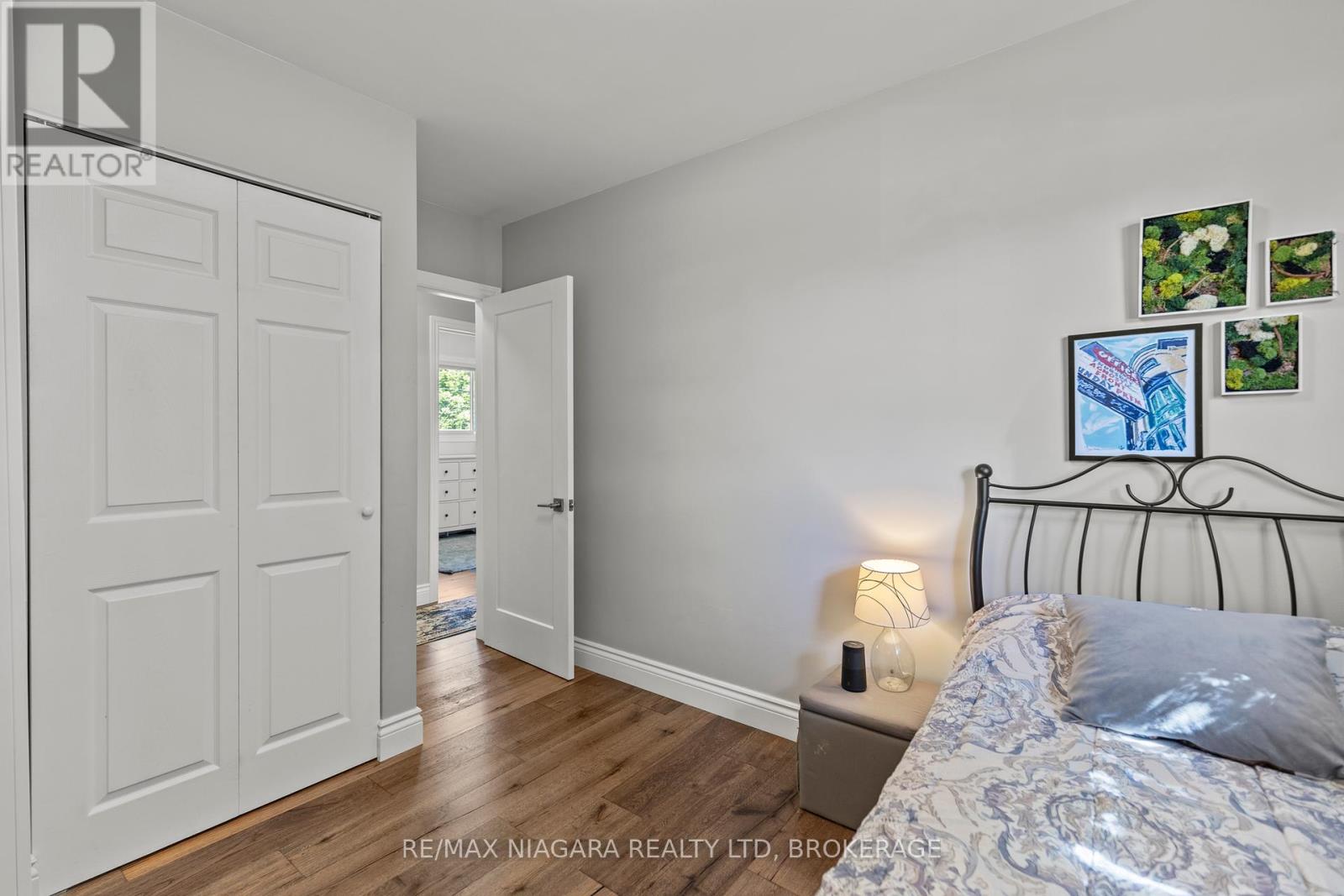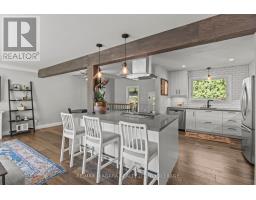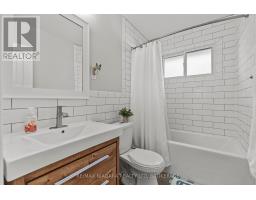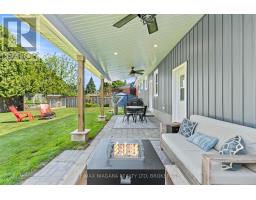4917 Amelia Crescent Niagara Falls, Ontario L2E 5C4
$689,900
This 3+1 bedroom 2 full bath bungalow has been beautifully renovated throughout with a large backyard oasis - this home offers SO much! Just move in and enjoy - all the updates have been completed for you. Over 1800sqft of finished living space. Open concept & bright main floor living with all new hardwood flooring throughout. The kitchen was completed in 2020 & features white cabinetry, quartz countertops, all new stainless steel appliances & a large breakfast island. Separate dining area. 4pc bathroom renovated in 2020. Three bedrooms on the main level. An open staircase leads to the lower level which features a spacious recreation room, large 3-piece bathroom with a glass shower, and a sizeable fourth bedroom. The expansive backyard is truly a summer retreat! Large covered back patio (completed in 2019) complete with pot lighting & fans with multiple seating areas. Attached garage with work bench & stairs to a lofted storage area. Roof 2019. Furnace 2018. AC 2019. Windows 2019. Vinyl Siding 2019. Do not miss out on this amazing Niagara Falls home! (id:50886)
Property Details
| MLS® Number | X12175986 |
| Property Type | Single Family |
| Community Name | 211 - Cherrywood |
| Features | Lighting |
| Parking Space Total | 5 |
| Structure | Patio(s) |
Building
| Bathroom Total | 2 |
| Bedrooms Above Ground | 4 |
| Bedrooms Total | 4 |
| Age | 51 To 99 Years |
| Appliances | Garage Door Opener Remote(s), Dishwasher, Dryer, Stove, Washer, Window Coverings, Refrigerator |
| Architectural Style | Bungalow |
| Basement Development | Finished |
| Basement Type | Full (finished) |
| Construction Style Attachment | Detached |
| Cooling Type | Central Air Conditioning |
| Exterior Finish | Vinyl Siding |
| Foundation Type | Block |
| Heating Fuel | Natural Gas |
| Heating Type | Forced Air |
| Stories Total | 1 |
| Size Interior | 700 - 1,100 Ft2 |
| Type | House |
| Utility Water | Municipal Water |
Parking
| Attached Garage | |
| Garage |
Land
| Acreage | No |
| Sewer | Sanitary Sewer |
| Size Depth | 100 Ft ,2 In |
| Size Frontage | 65 Ft ,2 In |
| Size Irregular | 65.2 X 100.2 Ft |
| Size Total Text | 65.2 X 100.2 Ft |
| Zoning Description | R1c |
Rooms
| Level | Type | Length | Width | Dimensions |
|---|---|---|---|---|
| Lower Level | Utility Room | 2.38 m | 3.81 m | 2.38 m x 3.81 m |
| Lower Level | Laundry Room | 1.9 m | 3.63 m | 1.9 m x 3.63 m |
| Lower Level | Bathroom | 2.33 m | 3.65 m | 2.33 m x 3.65 m |
| Lower Level | Bedroom | 4.92 m | 3.63 m | 4.92 m x 3.63 m |
| Lower Level | Recreational, Games Room | 9.9 m | 3.45 m | 9.9 m x 3.45 m |
| Main Level | Foyer | 1.67 m | 1.11 m | 1.67 m x 1.11 m |
| Main Level | Living Room | 6.09 m | 3.71 m | 6.09 m x 3.71 m |
| Main Level | Dining Room | 3.02 m | 2.38 m | 3.02 m x 2.38 m |
| Main Level | Kitchen | 4.21 m | 3.5 m | 4.21 m x 3.5 m |
| Main Level | Bathroom | 1.52 m | 2.46 m | 1.52 m x 2.46 m |
| Main Level | Bedroom | 3.42 m | 2.74 m | 3.42 m x 2.74 m |
| Main Level | Primary Bedroom | 3.42 m | 3.6 m | 3.42 m x 3.6 m |
| Main Level | Bedroom | 2.69 m | 3.6 m | 2.69 m x 3.6 m |
Contact Us
Contact us for more information
Ashton Hendriks
Salesperson
261 Martindale Rd., Unit 14c
St. Catharines, Ontario L2W 1A2
(905) 687-9600
(905) 687-9494
www.remaxniagara.ca/











