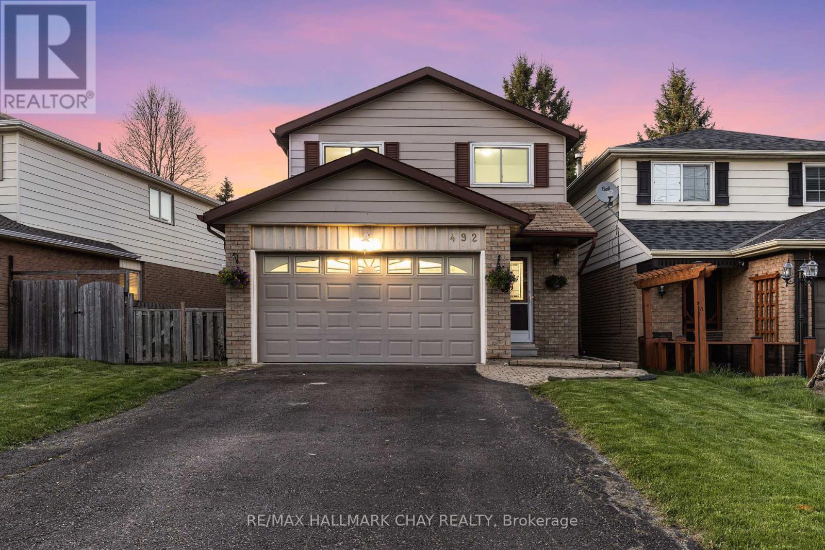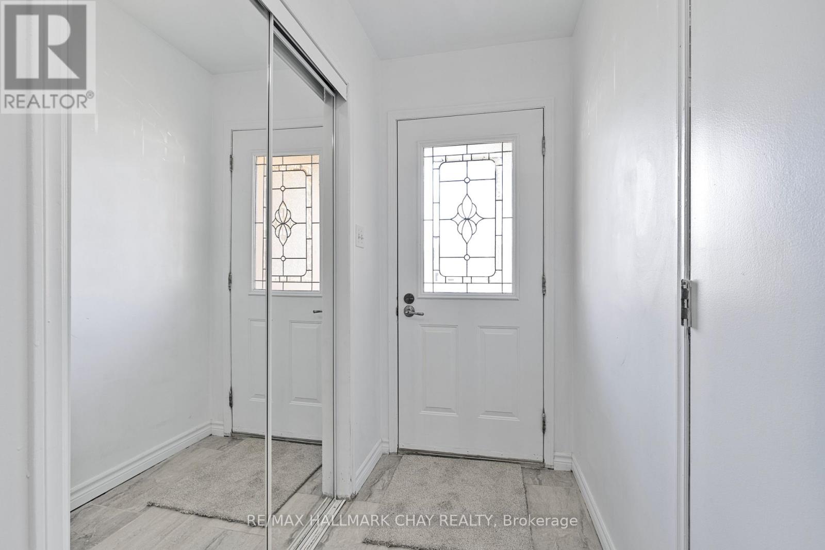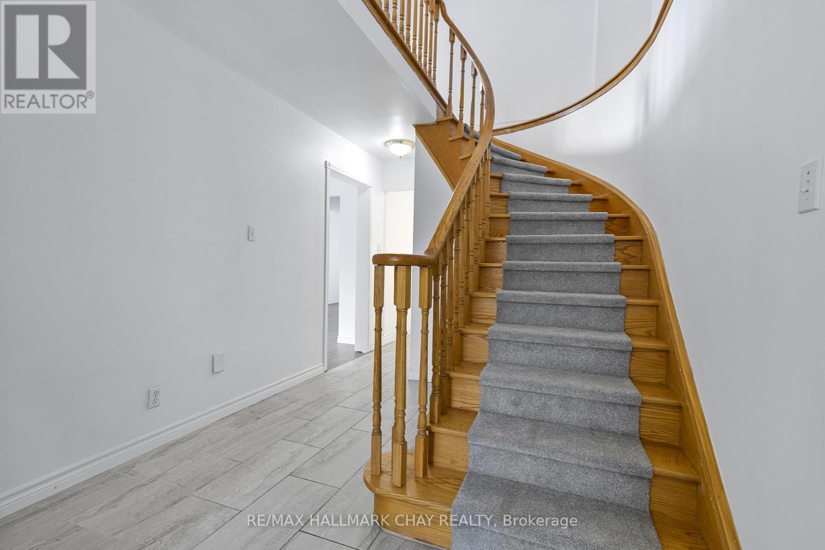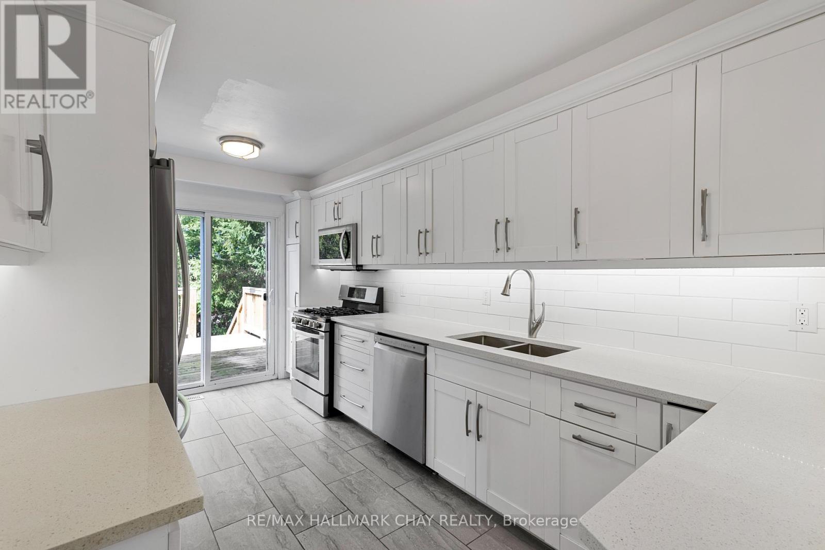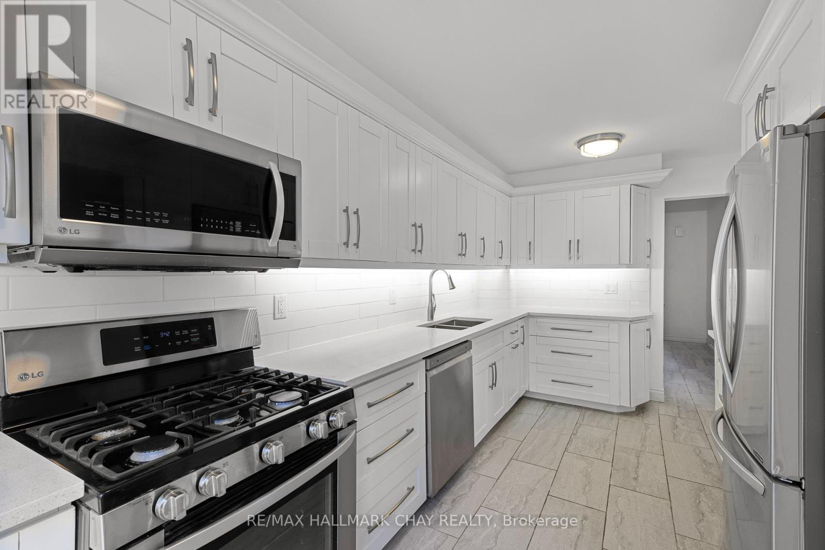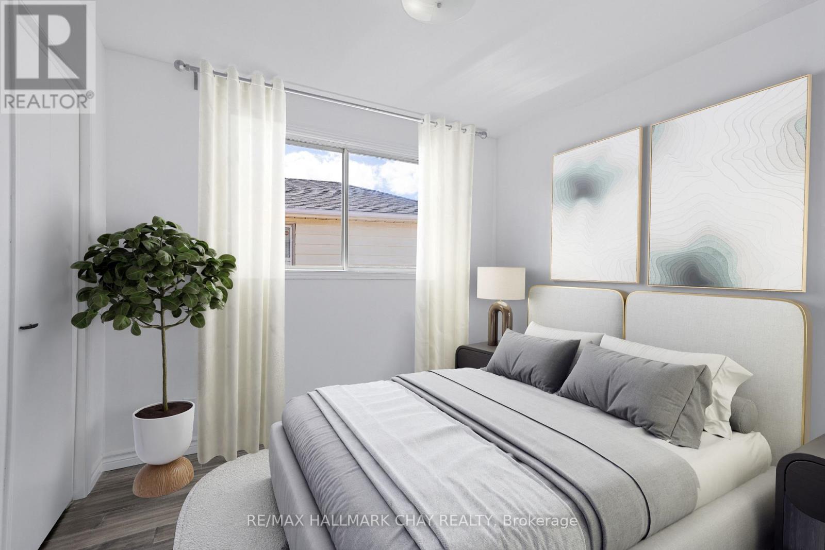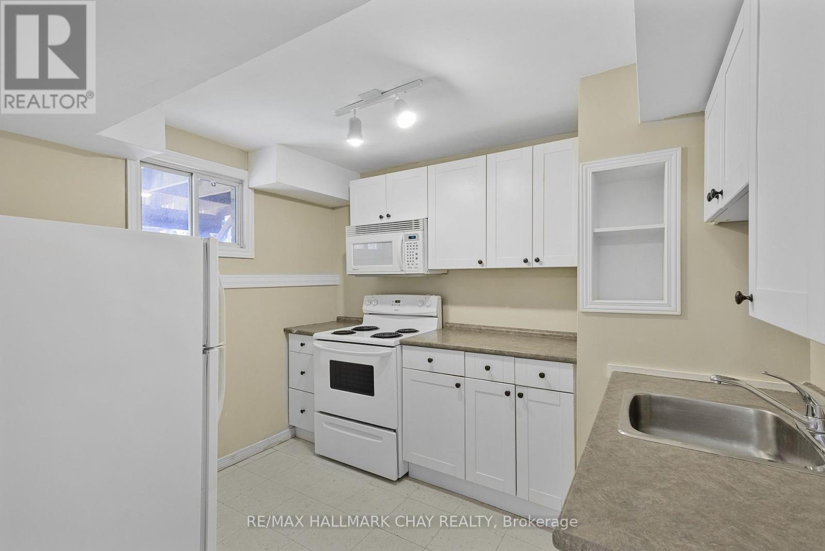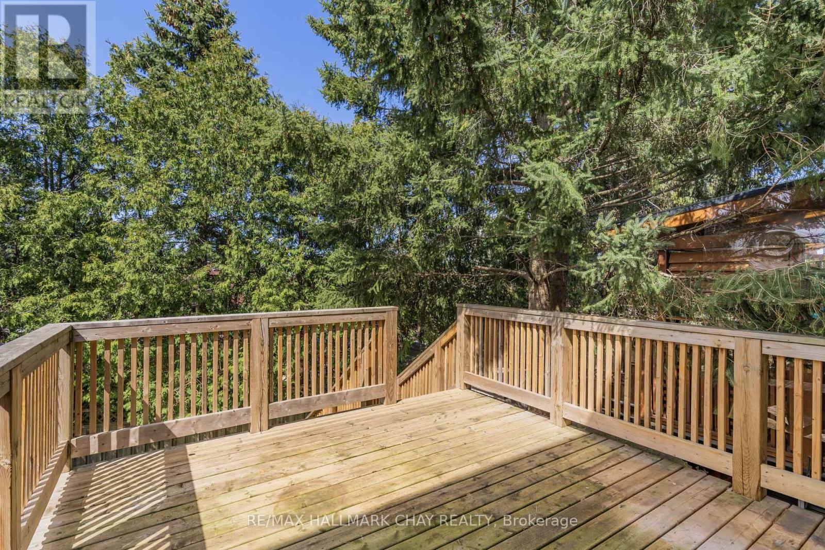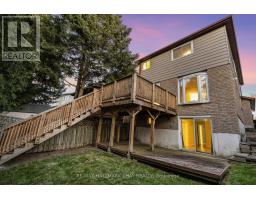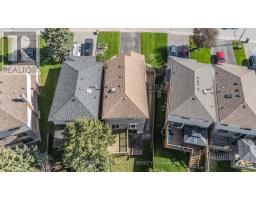492 Britannia Avenue Bradford West Gwillimbury, Ontario L3Z 1A7
$948,000
**Charming Detached 4-Bed Family Home with Private Backyard and Walk-Out Apartment!** Welcome to your dream home! This stunning detached 4-bedroom residence offers the perfect blend of comfort and versatility, ideal for families or savvy investors. Step inside to discover a bright, airy living space, featuring a well appointed layout that seamlessly connects the living room, dining area, and modern custom renovated kitchen complete with stainless steel appliances and ample storage. Retreat to your spacious master suite with ensuite bath and walk in closet, complemented by three additional generously-sized bedrooms, perfect for kids, guests, or a home office. Rounding out this level is the main 4pc washroom with spectacular skylight - flooding in natural light to the entire room - very unique! But the true gem of this property is the private backyard oasis, oversized walkout deck from the kitchen, perfect for entertaining and enjoying summer barbecues. The walk-out 1-bedroom apartment provides an excellent opportunity for rental income, in-law suite, or guest accommodation, complete with its own kitchen, 3pc bathroom, spacious living room and separate entrance. Additional highlights include a two-car garage, brand new hardwood flooring, and a prime location close to parks, schools, commuter routes and shopping. Don't miss out on this rare opportunity schedule your private tour today and experience the perfect blend of family living and investment potential! ** This is a linked property.** (id:50886)
Property Details
| MLS® Number | N12138080 |
| Property Type | Single Family |
| Community Name | Bradford |
| Amenities Near By | Park |
| Features | Lighting, Carpet Free, In-law Suite |
| Parking Space Total | 6 |
| Structure | Deck, Patio(s) |
Building
| Bathroom Total | 3 |
| Bedrooms Above Ground | 4 |
| Bedrooms Below Ground | 1 |
| Bedrooms Total | 5 |
| Age | 31 To 50 Years |
| Appliances | Dishwasher, Dryer, Microwave, Range, Stove, Washer, Refrigerator |
| Basement Development | Finished |
| Basement Features | Walk Out |
| Basement Type | N/a (finished) |
| Construction Style Attachment | Detached |
| Cooling Type | Central Air Conditioning |
| Exterior Finish | Aluminum Siding, Brick |
| Flooring Type | Hardwood, Bamboo |
| Foundation Type | Unknown |
| Heating Fuel | Natural Gas |
| Heating Type | Forced Air |
| Stories Total | 2 |
| Size Interior | 1,500 - 2,000 Ft2 |
| Type | House |
| Utility Water | Municipal Water |
Parking
| Attached Garage | |
| Garage |
Land
| Acreage | No |
| Fence Type | Fenced Yard |
| Land Amenities | Park |
| Sewer | Sanitary Sewer |
| Size Depth | 108 Ft ,6 In |
| Size Frontage | 37 Ft ,2 In |
| Size Irregular | 37.2 X 108.5 Ft |
| Size Total Text | 37.2 X 108.5 Ft |
Rooms
| Level | Type | Length | Width | Dimensions |
|---|---|---|---|---|
| Second Level | Primary Bedroom | 4.79 m | 3.47 m | 4.79 m x 3.47 m |
| Second Level | Bedroom 2 | 2.76 m | 4.13 m | 2.76 m x 4.13 m |
| Second Level | Bedroom 3 | 2.86 m | 3.15 m | 2.86 m x 3.15 m |
| Second Level | Bedroom 4 | 2.76 m | 2.87 m | 2.76 m x 2.87 m |
| Lower Level | Bedroom | 3.25 m | 3.04 m | 3.25 m x 3.04 m |
| Lower Level | Recreational, Games Room | 3.25 m | 5.59 m | 3.25 m x 5.59 m |
| Lower Level | Kitchen | 2.61 m | 3.17 m | 2.61 m x 3.17 m |
| Main Level | Dining Room | 3.3 m | 3.94 m | 3.3 m x 3.94 m |
| Main Level | Living Room | 3.28 m | 4 m | 3.28 m x 4 m |
| Main Level | Kitchen | 2.72 m | 2 m | 2.72 m x 2 m |
Contact Us
Contact us for more information
Curtis Goddard
Broker
www.noworries.ca/
www.facebook.com/TheCurtisGoddardTeam?ref=bookmarks
www.linkedin.com/profile/view?id=AAIAABAYnnoBBiGl18dT3T-tKF14YZ3k-XYsRfk&trk=nav_responsive_
450 Holland St West #4
Bradford, Ontario L3Z 0G1
(705) 722-7100
Susan Dixon
Salesperson
www.noworries.ca/
450 Holland St West #4
Bradford, Ontario L3Z 0G1
(705) 722-7100

