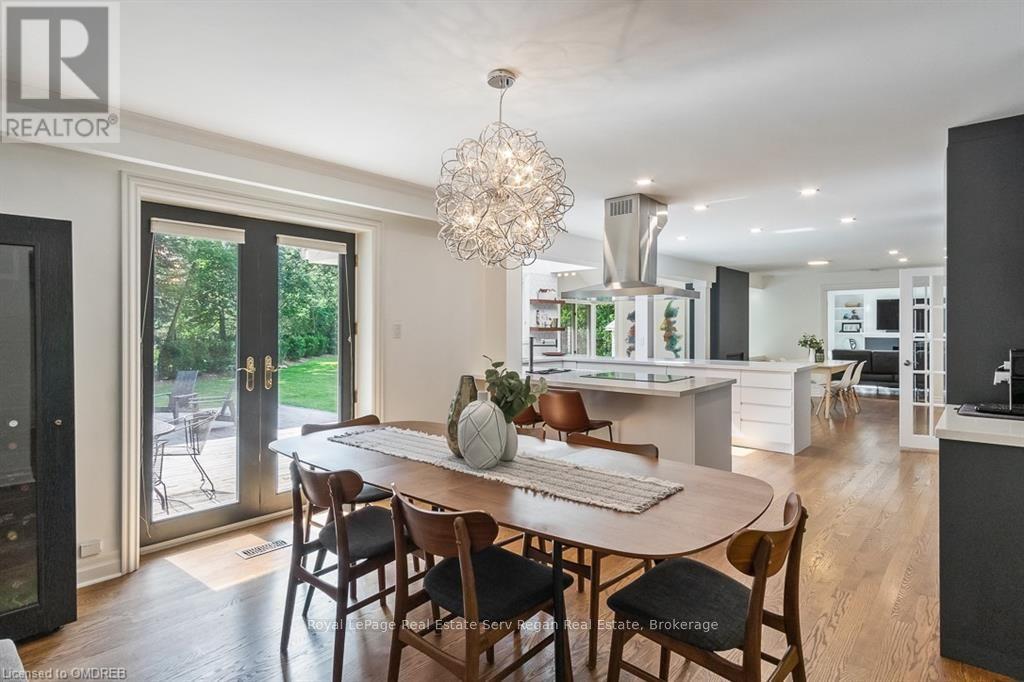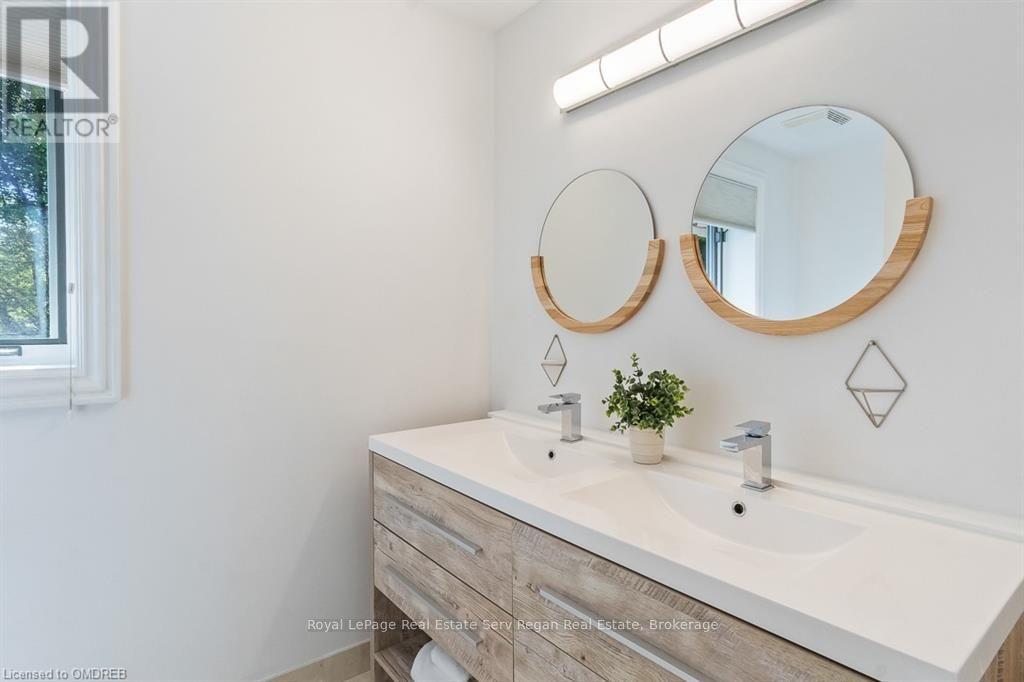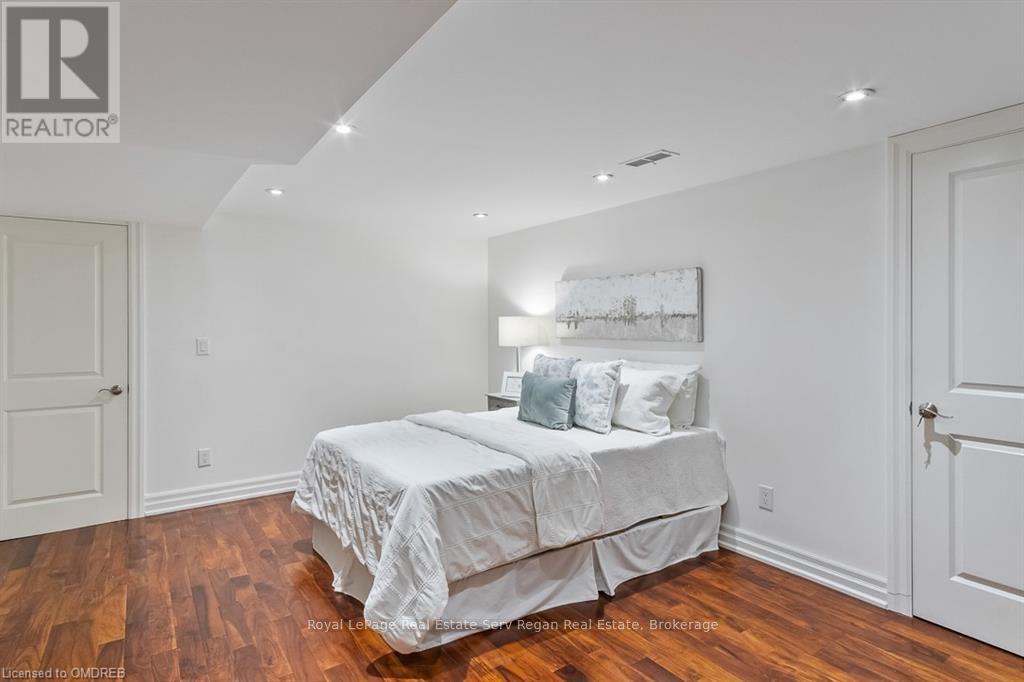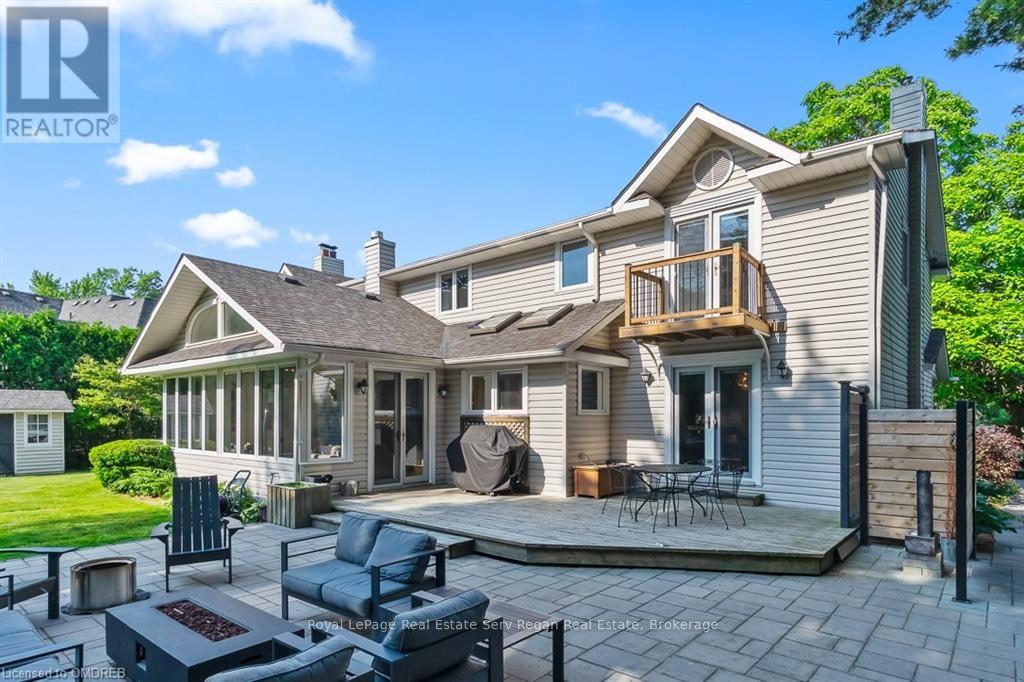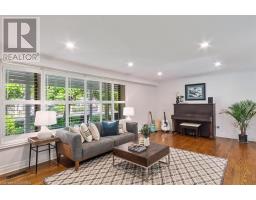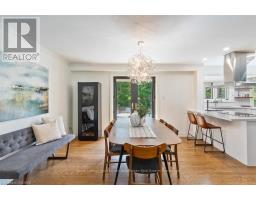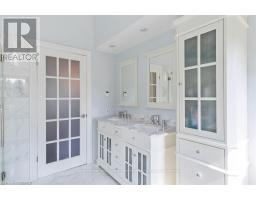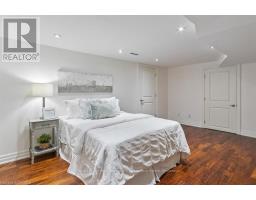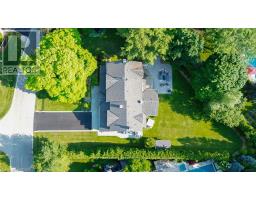492 Country Club Crescent Mississauga, Ontario L5J 2R2
$2,999,900
Rarely offered premier estate nestled in the heart of Clarkson, this private family home is surrounded by soaring tree lines & professionally landscaped gardens. Perfectly balanced with traditional comforts & modern upgrades, this timeless property offers approx 5000 square feet of livable space. Draped in picturesque windows w/ commodious principle rooms throughout & 4 fireplaces. Open concept kitchen w/ eat-in breakfast area. Bosch appliances, B/I coffee station & 3 w/o access to the cascading back deck. Exceptional great room w/ vaulted ceilings & panoramic windows overlooking backyard. Primary retreat features a gas fireplace, spacious W/I closet with bespoke closet organizers & spa-like 5pc ensuite. Spacious secondary bedrooms w/ large closets. Lower level laundry room w/ B/I linen closets. Fully renovated lower level w/ lrg rec room w/ gas fireplace, additional guest suite & lrg storage area. Backyard oasis featuring sundeck and natural stone patio, hot tub, manicured lawns & gardens. 4 fireplaces & 3 main floor w/o access to backyard deck cascading to patio. Easy Access to QEW, GO Station, Lake, Parks, Trails & more! (id:50886)
Property Details
| MLS® Number | W10403740 |
| Property Type | Single Family |
| Community Name | Clarkson |
| Features | Flat Site |
| ParkingSpaceTotal | 8 |
Building
| BathroomTotal | 4 |
| BedroomsAboveGround | 5 |
| BedroomsTotal | 5 |
| Appliances | Central Vacuum, Blinds, Cooktop, Dishwasher, Dryer, Freezer, Microwave, Oven, Range, Refrigerator, Stove, Washer, Wine Fridge |
| BasementDevelopment | Partially Finished |
| BasementType | Full (partially Finished) |
| ConstructionStyleAttachment | Detached |
| CoolingType | Central Air Conditioning |
| ExteriorFinish | Vinyl Siding, Brick |
| FoundationType | Concrete |
| HalfBathTotal | 1 |
| HeatingFuel | Natural Gas |
| HeatingType | Forced Air |
| StoriesTotal | 2 |
| Type | House |
| UtilityWater | Municipal Water |
Parking
| Attached Garage |
Land
| Acreage | No |
| Sewer | Sanitary Sewer |
| SizeDepth | 200 Ft |
| SizeFrontage | 200 Ft |
| SizeIrregular | 200 X 200 Ft |
| SizeTotalText | 200 X 200 Ft|under 1/2 Acre |
| ZoningDescription | R2 |
Rooms
| Level | Type | Length | Width | Dimensions |
|---|---|---|---|---|
| Second Level | Other | Measurements not available | ||
| Second Level | Bedroom | 4.11 m | 3.12 m | 4.11 m x 3.12 m |
| Second Level | Bedroom | 4.32 m | 3.3 m | 4.32 m x 3.3 m |
| Second Level | Bedroom | 4.27 m | 4.04 m | 4.27 m x 4.04 m |
| Second Level | Bathroom | Measurements not available | ||
| Second Level | Bedroom | 4.14 m | 3.17 m | 4.14 m x 3.17 m |
| Second Level | Bathroom | Measurements not available | ||
| Second Level | Primary Bedroom | 6.25 m | 5.31 m | 6.25 m x 5.31 m |
| Lower Level | Recreational, Games Room | 10.08 m | 3.86 m | 10.08 m x 3.86 m |
| Lower Level | Den | 5.21 m | 3.73 m | 5.21 m x 3.73 m |
| Lower Level | Laundry Room | 4.55 m | 3.89 m | 4.55 m x 3.89 m |
| Lower Level | Utility Room | 8.13 m | 3.81 m | 8.13 m x 3.81 m |
| Lower Level | Other | 5.84 m | 4.6 m | 5.84 m x 4.6 m |
| Main Level | Living Room | 6.71 m | 3.94 m | 6.71 m x 3.94 m |
| Main Level | Dining Room | 4.19 m | 3.86 m | 4.19 m x 3.86 m |
| Main Level | Kitchen | 5.69 m | 3.56 m | 5.69 m x 3.56 m |
| Main Level | Eating Area | 4.93 m | 3.35 m | 4.93 m x 3.35 m |
| Main Level | Great Room | 6.15 m | 4.67 m | 6.15 m x 4.67 m |
| Main Level | Family Room | 6.2 m | 5.49 m | 6.2 m x 5.49 m |
| Main Level | Mud Room | 2.24 m | 1.8 m | 2.24 m x 1.8 m |
| Main Level | Bathroom | Measurements not available |
https://www.realtor.ca/real-estate/27616302/492-country-club-crescent-mississauga-clarkson-clarkson
Interested?
Contact us for more information
Matthew Regan
Broker
1320 Cornwall Rd - Unit 103b
Oakville, Ontario L6J 7W5








