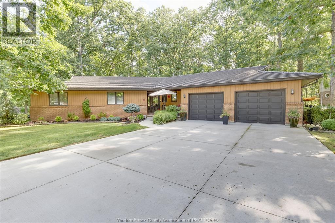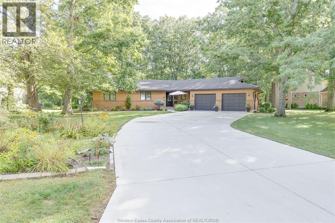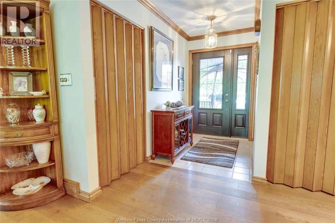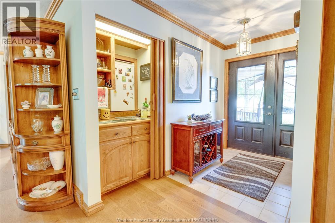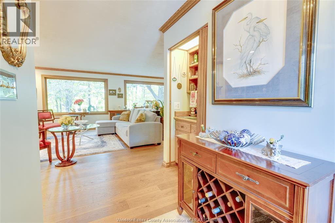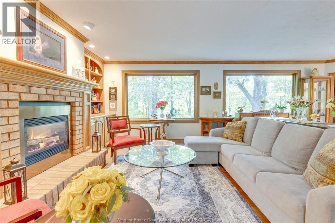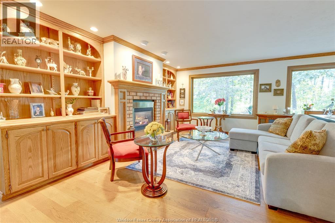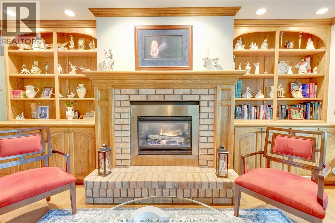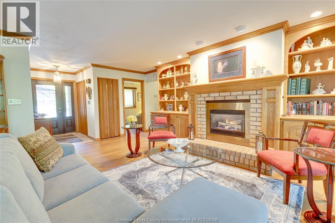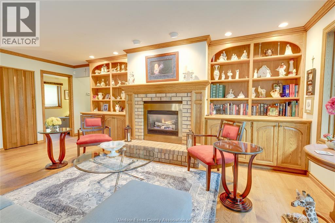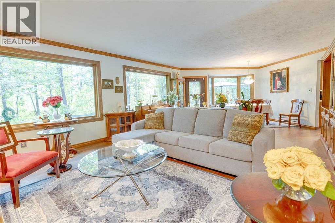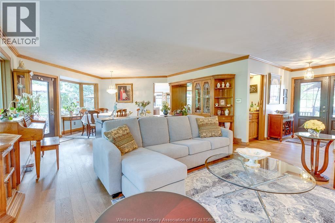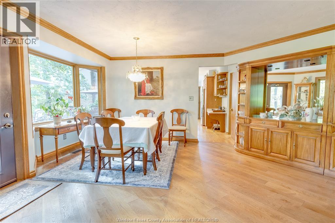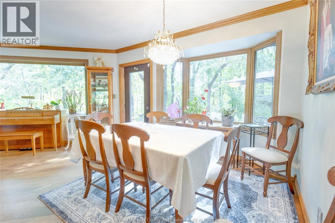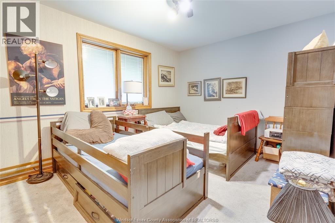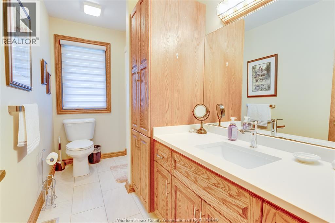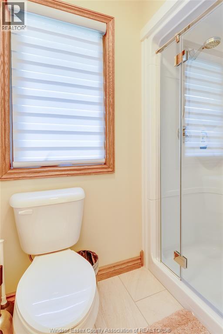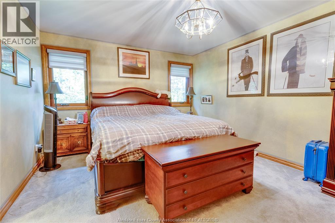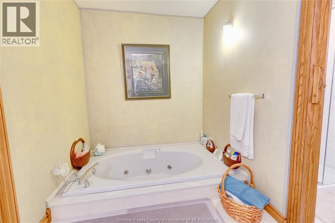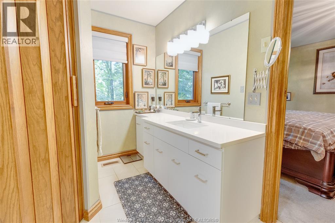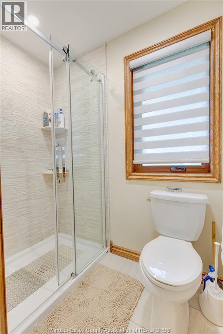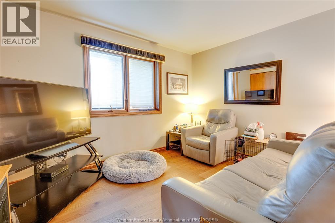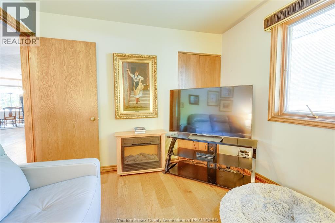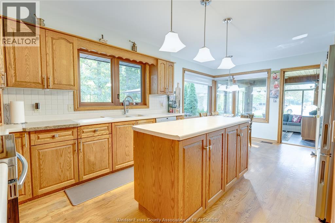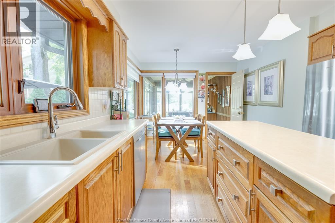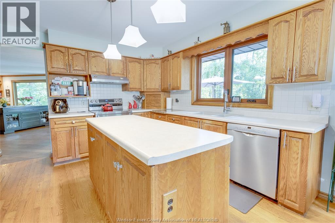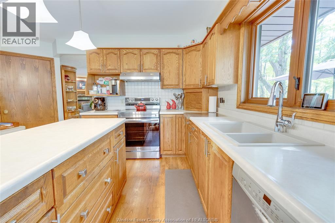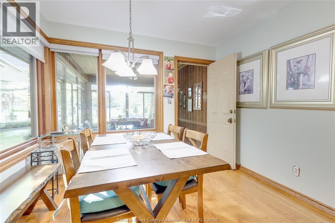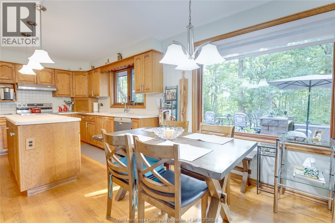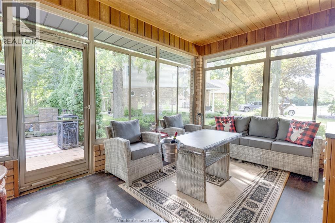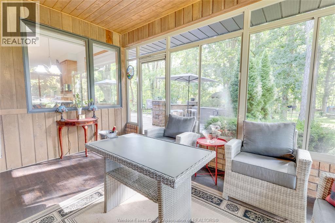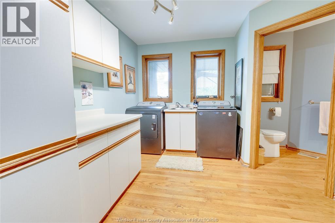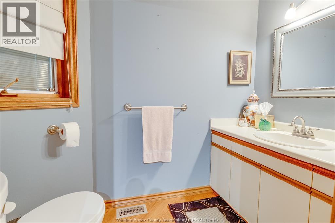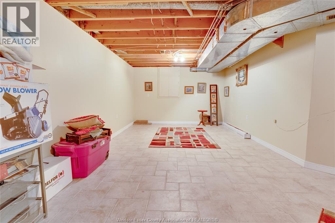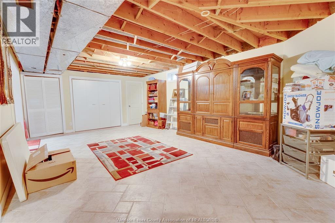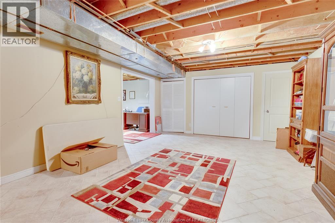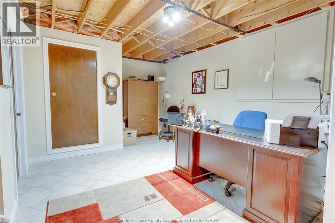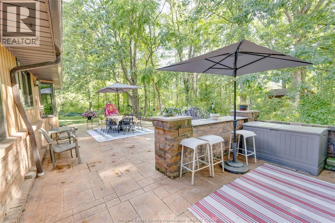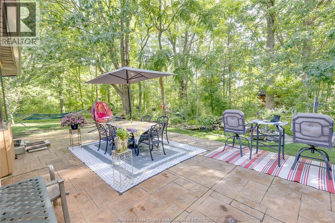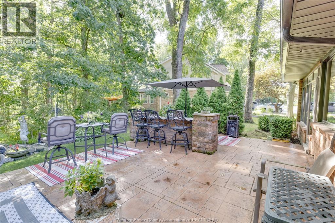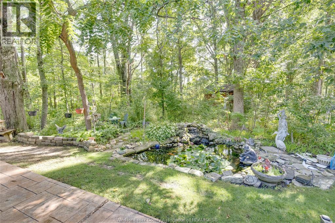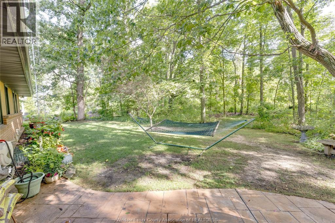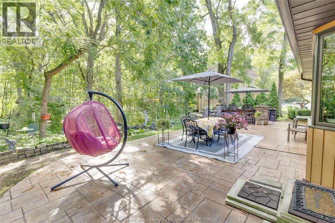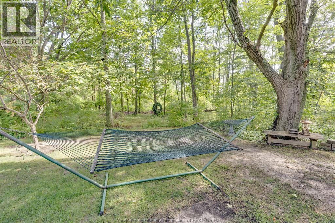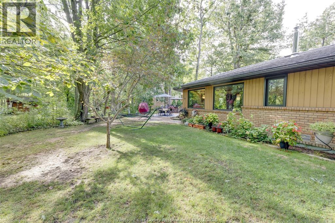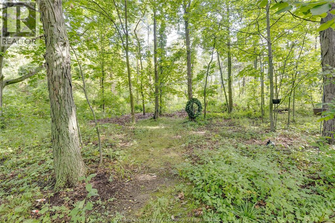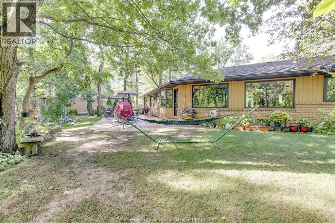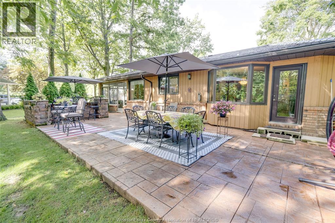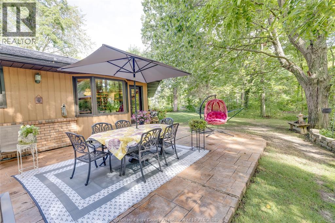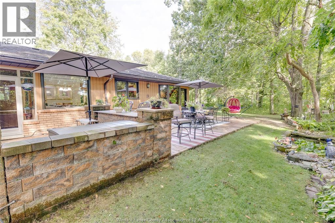492 Gregory Line Wheatley, Ontario
$779,900
Welcome home to 492 Gregory Line. No rear neighbours! Come see this spacious, quality built ranch on a secluded cul-de-sac in gorgeous Wheatley, ON. Backing onto Wheatley Provincial Park, close to beautiful beaches & parks, this large move-in condition home offers approx 1800 sq ft main floor plus almost 1000 sq ft finished basement. Big living room with brick-trimmed gas fireplace, 3 nice bedrooms, 2.5 bathrooms all on main floor. Ensuite bath with jacuzzi tub & walk-in closet. Beautiful family kitchen with island & eating area plus large dining room & super cozy sunroom. Lots of oversized windows looking over the amazing woods & stamped concrete patio. Many expensive updates incl metal roof w/ 50 year warranty, most windows & doors, hardwood flooring, hi-eff furnace & c/air. Updated cement driveway leads to huge 2.5 car garage. Nice extras incl main floor laundry, tons of storage, central vac (as is) & covered porch. (id:50886)
Property Details
| MLS® Number | 25022008 |
| Property Type | Single Family |
| Features | Cul-de-sac, Double Width Or More Driveway, Concrete Driveway, Finished Driveway |
| Water Front Type | Waterfront Nearby |
Building
| Bathroom Total | 3 |
| Bedrooms Above Ground | 3 |
| Bedrooms Total | 3 |
| Appliances | Refrigerator, Stove |
| Architectural Style | Ranch |
| Constructed Date | 1987 |
| Construction Style Attachment | Detached |
| Cooling Type | Central Air Conditioning |
| Exterior Finish | Brick, Wood |
| Fireplace Fuel | Gas |
| Fireplace Present | Yes |
| Fireplace Type | Insert |
| Flooring Type | Carpeted, Ceramic/porcelain, Hardwood |
| Foundation Type | Concrete |
| Half Bath Total | 1 |
| Heating Fuel | Natural Gas |
| Heating Type | Forced Air |
| Stories Total | 1 |
| Type | House |
Parking
| Attached Garage | |
| Garage |
Land
| Acreage | No |
| Landscape Features | Landscaped |
| Size Irregular | 100.5 X 177 Ft / 0.408 Ac |
| Size Total Text | 100.5 X 177 Ft / 0.408 Ac |
| Zoning Description | Res |
Rooms
| Level | Type | Length | Width | Dimensions |
|---|---|---|---|---|
| Basement | Utility Room | Measurements not available | ||
| Basement | Storage | Measurements not available | ||
| Basement | Family Room | Measurements not available | ||
| Main Level | 2pc Bathroom | Measurements not available | ||
| Main Level | 3pc Bathroom | Measurements not available | ||
| Main Level | 5pc Ensuite Bath | Measurements not available | ||
| Main Level | Laundry Room | Measurements not available | ||
| Main Level | Sunroom | Measurements not available | ||
| Main Level | Bedroom | Measurements not available | ||
| Main Level | Bedroom | Measurements not available | ||
| Main Level | Primary Bedroom | Measurements not available | ||
| Main Level | Eating Area | Measurements not available | ||
| Main Level | Dining Room | Measurements not available | ||
| Main Level | Kitchen | Measurements not available | ||
| Main Level | Living Room/fireplace | Measurements not available | ||
| Main Level | Foyer | Measurements not available |
https://www.realtor.ca/real-estate/28801534/492-gregory-line-wheatley
Contact Us
Contact us for more information
Owen Crampsie
Broker
www.owencrampsie.com/
www.facebook.com/owen.crampsie
twitter.com/OwenCrampsie
13158 Tecumseh Road East
Tecumseh, Ontario N8N 3T6
(519) 735-7222
(519) 735-7822

