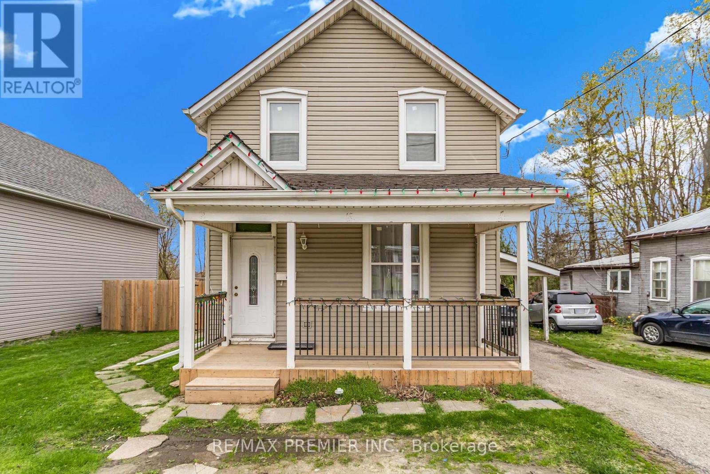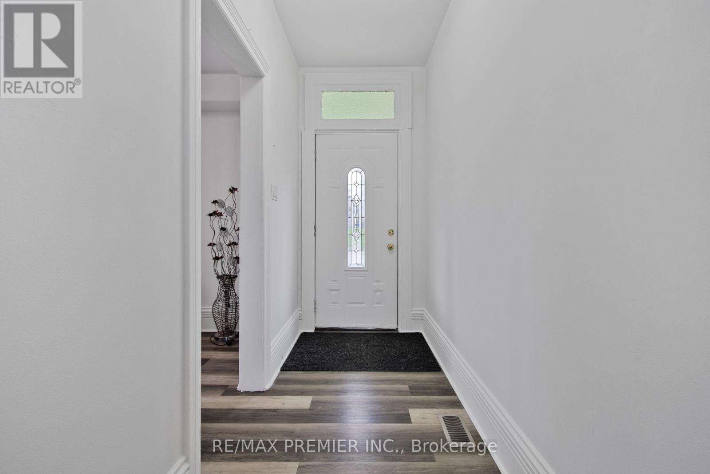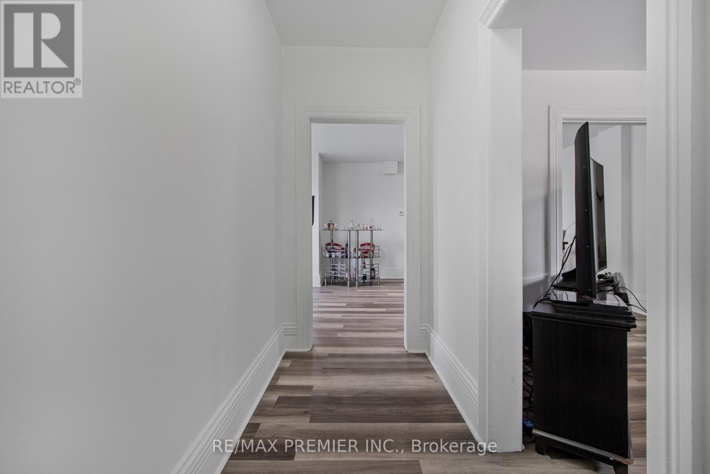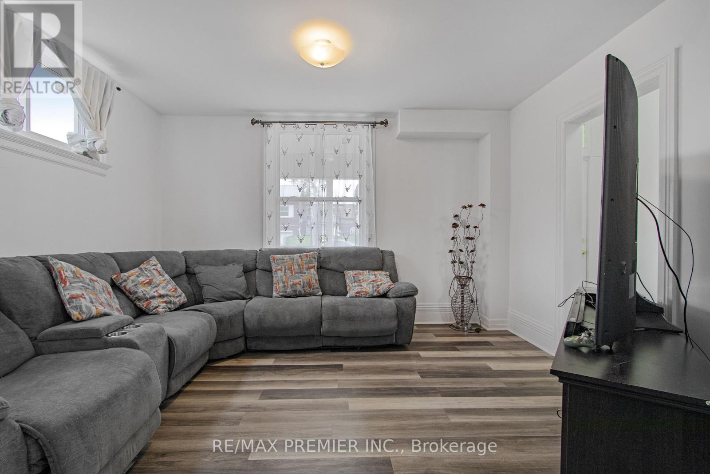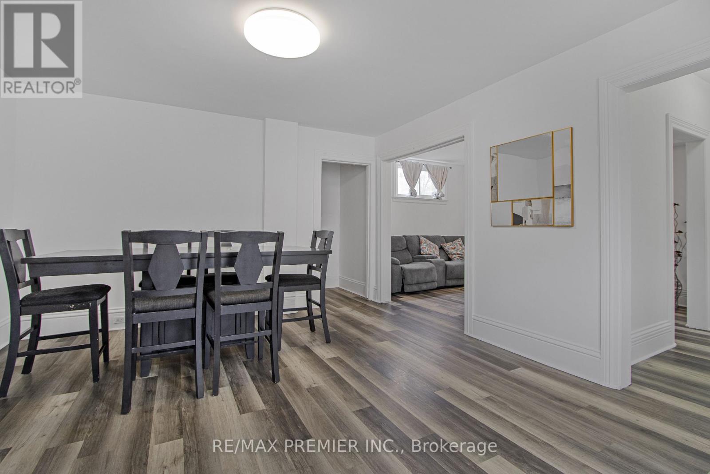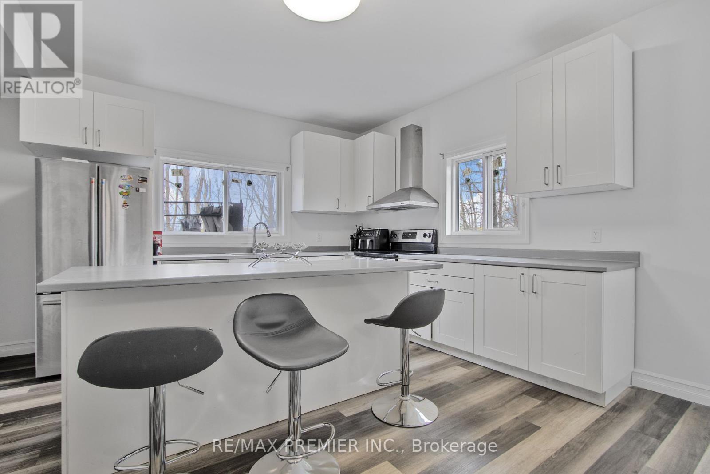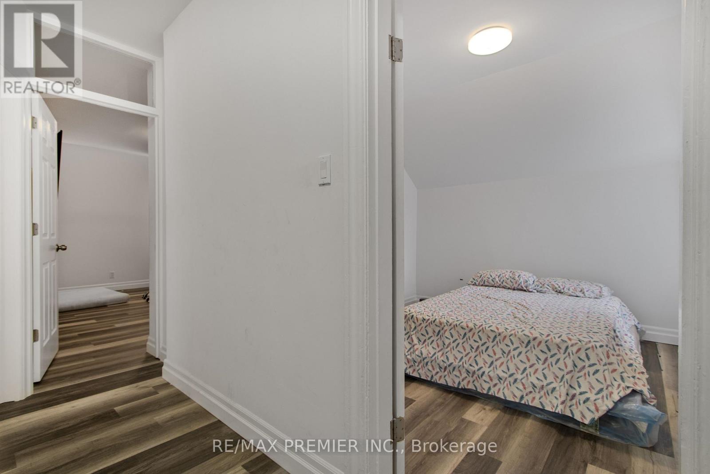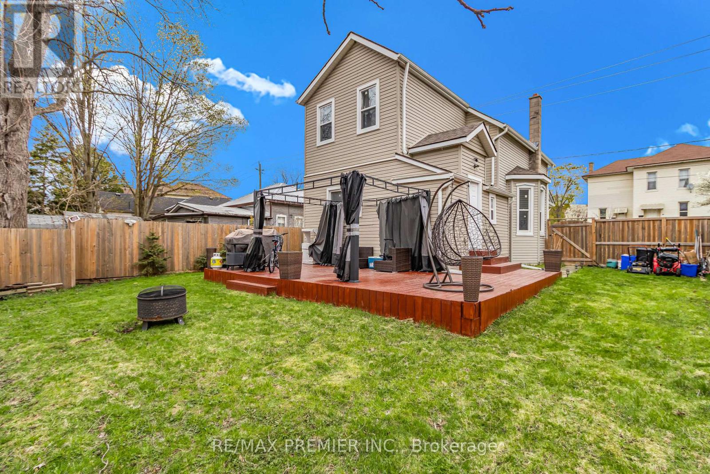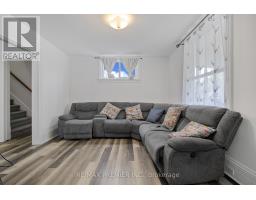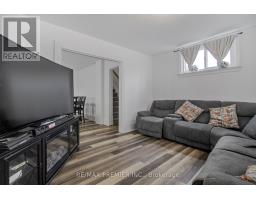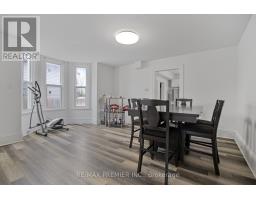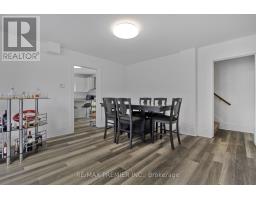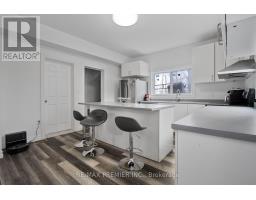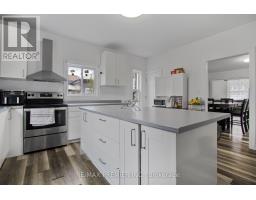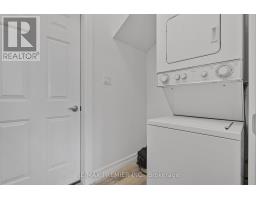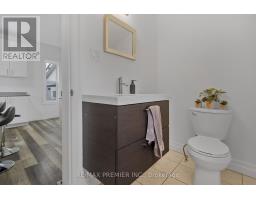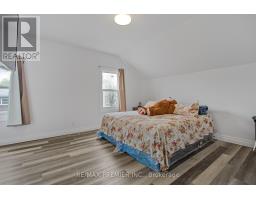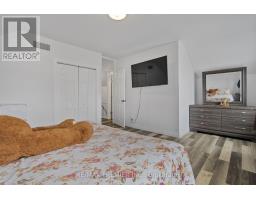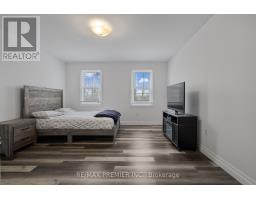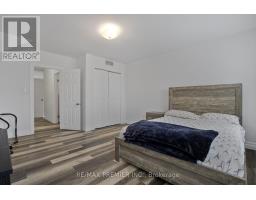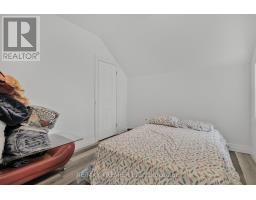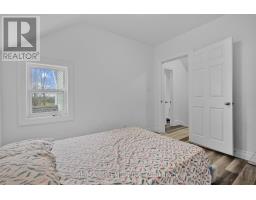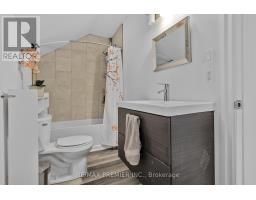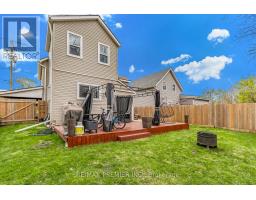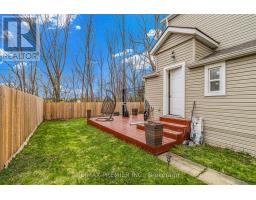492 Main Street Woodstock, Ontario N4S 1T9
$499,900
Welcome to this beautifully updated home the perfect fit for a growing family seeking space, comfort, and convenience. This 3-bedroom, 2-bathroom gem offers a stylish, modern kitchen with stainless steel appliances, durable vinyl flooring, and a bright, open layout. Enjoy the practicality of main floor laundry, generously sized bedrooms, and sleek finishes throughout. Ideally located near schools of all levels, shopping malls, restaurants, big-box retailers, and offering easy access to Highways 401 and 403 this home checks all the boxes for location and lifestyle. (id:50886)
Property Details
| MLS® Number | X12215351 |
| Property Type | Single Family |
| Community Name | Woodstock - South |
| Features | Carpet Free |
| Parking Space Total | 2 |
Building
| Bathroom Total | 2 |
| Bedrooms Above Ground | 3 |
| Bedrooms Total | 3 |
| Appliances | Dishwasher, Dryer, Stove, Washer, Refrigerator |
| Basement Development | Partially Finished |
| Basement Type | N/a (partially Finished) |
| Construction Style Attachment | Detached |
| Cooling Type | Central Air Conditioning |
| Exterior Finish | Shingles, Vinyl Siding |
| Flooring Type | Vinyl |
| Foundation Type | Unknown |
| Half Bath Total | 1 |
| Heating Fuel | Natural Gas |
| Heating Type | Forced Air |
| Stories Total | 2 |
| Size Interior | 1,500 - 2,000 Ft2 |
| Type | House |
| Utility Water | Municipal Water |
Parking
| No Garage |
Land
| Acreage | No |
| Sewer | Sanitary Sewer |
| Size Depth | 90 Ft |
| Size Frontage | 50 Ft |
| Size Irregular | 50 X 90 Ft |
| Size Total Text | 50 X 90 Ft |
Rooms
| Level | Type | Length | Width | Dimensions |
|---|---|---|---|---|
| Second Level | Primary Bedroom | 5.58 m | 4.08 m | 5.58 m x 4.08 m |
| Second Level | Bedroom | 3.96 m | 4.72 m | 3.96 m x 4.72 m |
| Second Level | Bedroom 3 | 3.2 m | 2.87 m | 3.2 m x 2.87 m |
| Main Level | Living Room | 4.11 m | 3.47 m | 4.11 m x 3.47 m |
| Main Level | Dining Room | 5.3 m | 4.08 m | 5.3 m x 4.08 m |
| Main Level | Kitchen | 3.98 m | 4.72 m | 3.98 m x 4.72 m |
| Main Level | Laundry Room | 1.39 m | 2.18 m | 1.39 m x 2.18 m |
Contact Us
Contact us for more information
Luisa Levy Alvares Cabral
Salesperson
www.luisacabral.com/
9100 Jane St Bldg L #77
Vaughan, Ontario L4K 0A4
(416) 987-8000
(416) 987-8001
Juan Carlos Zuluaga Bedoya
Salesperson
www.integrattogroup.com/
www.facebook.com/integrattogroup
9100 Jane St Bldg L #77
Vaughan, Ontario L4K 0A4
(416) 987-8000
(416) 987-8001

